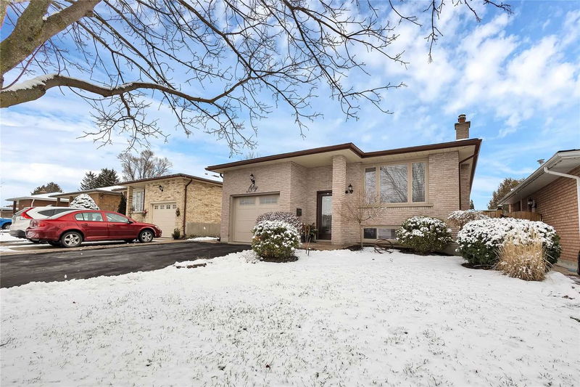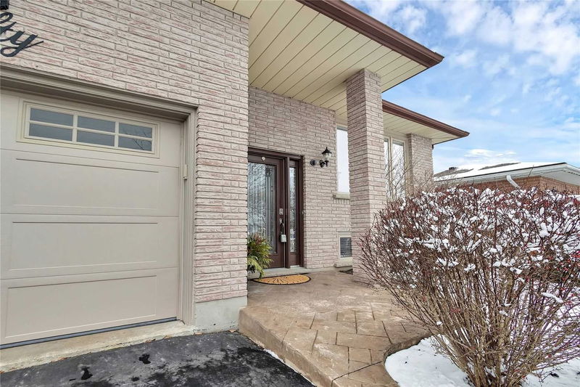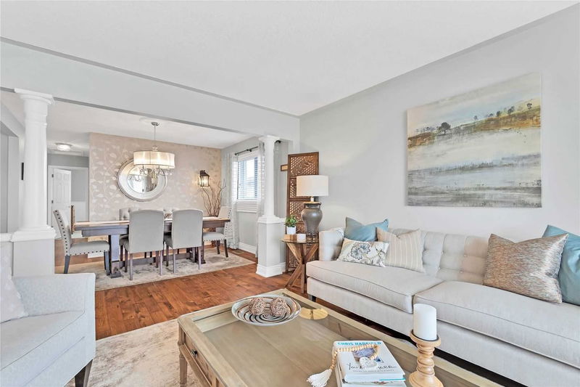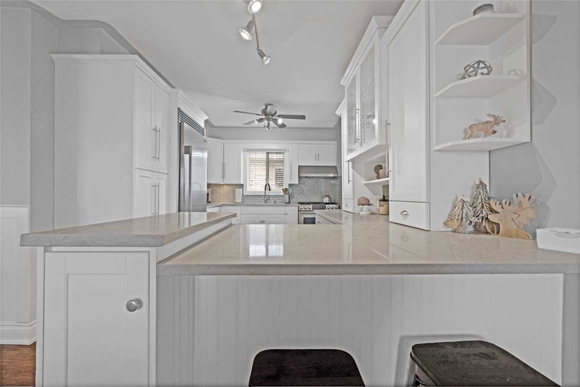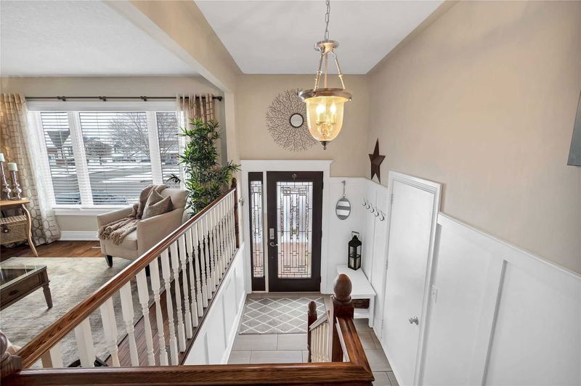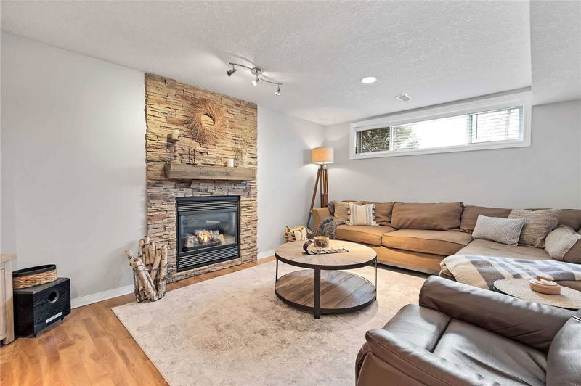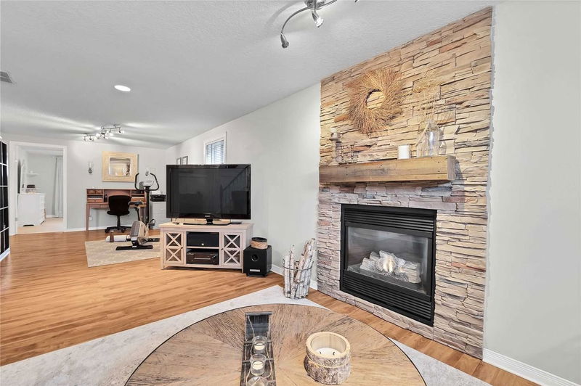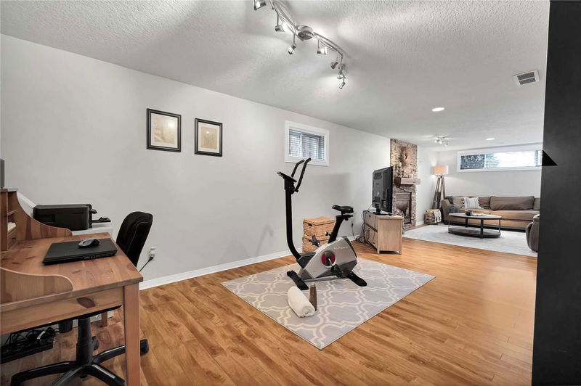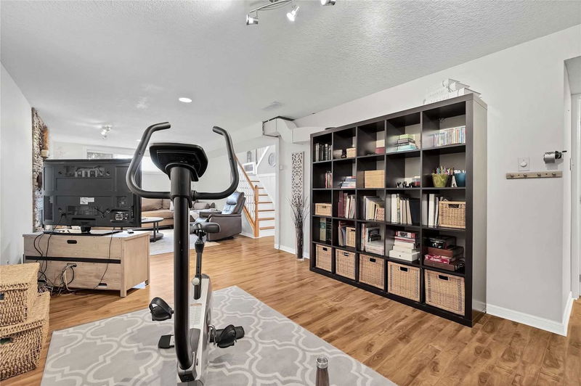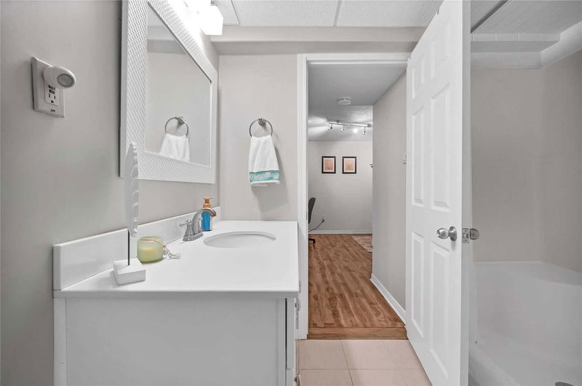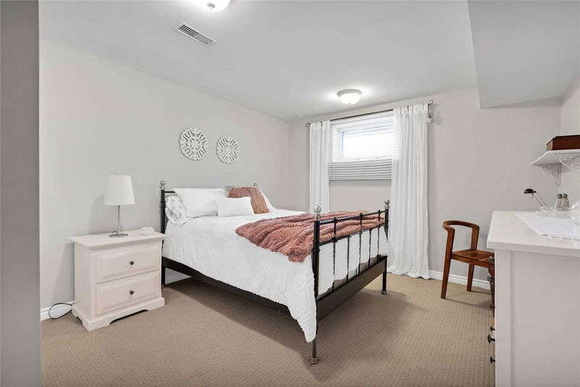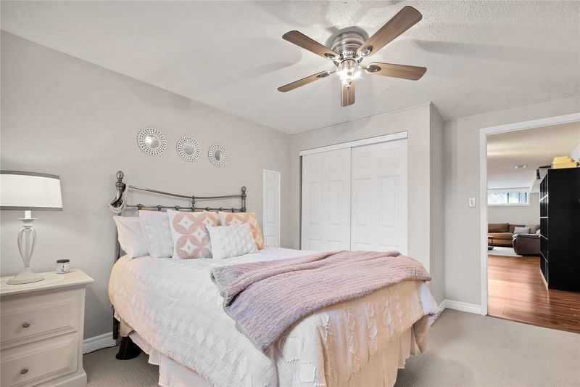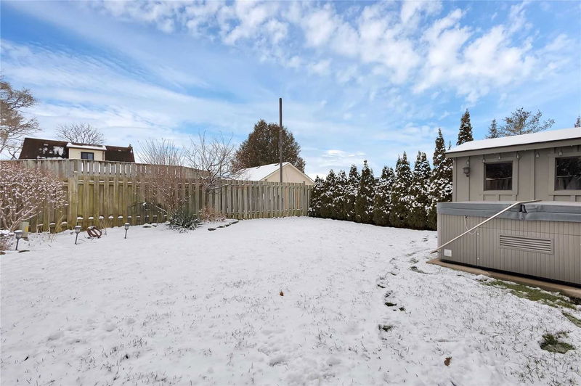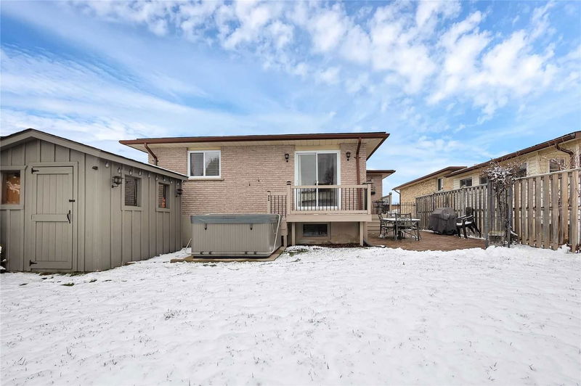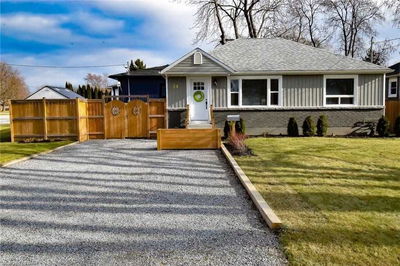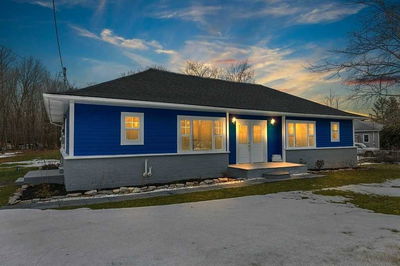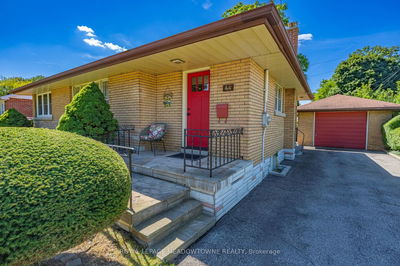Welcome To 50 Lorraine Drive, Located In A Wonderful East Galt Neighborhood. You'll Be Immediately Impressed Stepping Into The Bright Foyer, Leading To The Open Concept Main Level. Soothing Shades Accent The Rich, Hand-Scraped, Hickory Hardwood Flooring That Runs Through The Formal Living Room, Dining Room, Kitchen, And Hallway. The Well-Designed, Crisp White, Custom Kitchen Offers Plenty Of Cabinetry, Quartz Countertops, Complimentary Backsplash, Stainless Appliances, And A Convenient Exit Leading To A Stamped Concrete Patio. Down The Hall Is The Spacious Master Suite, Featuring A Walk-In Closet And Sliders To A Private Deck. An Additional Bedroom And An Elegant 4-Piece Bathroom Complete The Main Level. Heading To The Lower Level, You'll Be Greeted By A Cozy Family Room. Two Generous Bedrooms, A 3 Piece Bathroom, And Laundry Finish Off The Lower Level. Ideally Located, This Home Is Close To Schools, Parks And All Amenities. This Beautiful Home Is Ready To Be Enjoyed!
Property Features
- Date Listed: Thursday, January 26, 2023
- Virtual Tour: View Virtual Tour for 50 Lorraine Drive
- City: Cambridge
- Major Intersection: Myers Rd.
- Full Address: 50 Lorraine Drive, Cambridge, N1R 6P6, Ontario, Canada
- Kitchen: Main
- Living Room: Main
- Listing Brokerage: Rego Realty Inc., Brokerage - Disclaimer: The information contained in this listing has not been verified by Rego Realty Inc., Brokerage and should be verified by the buyer.


