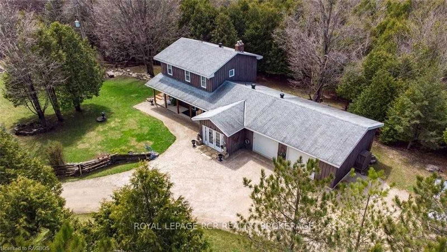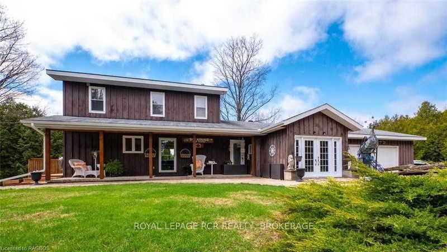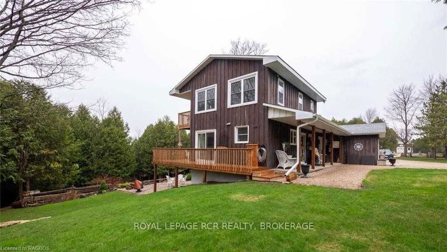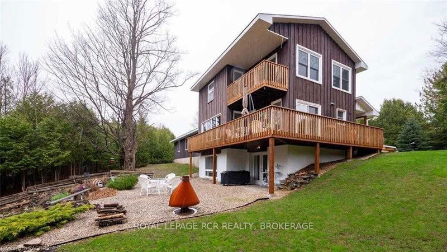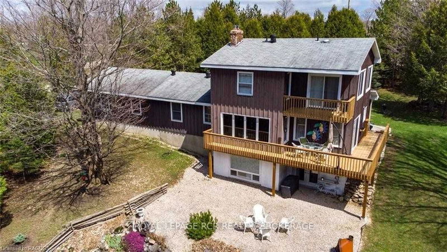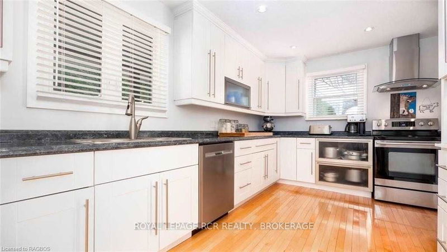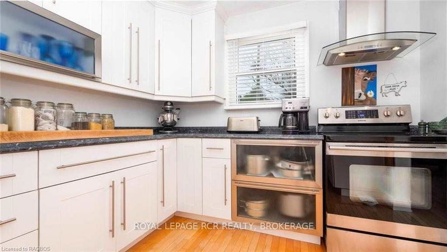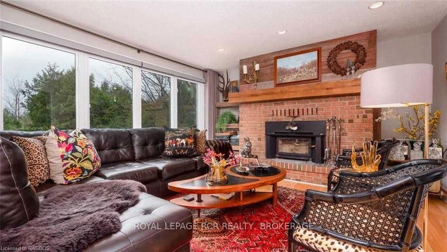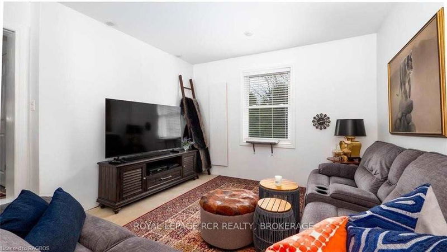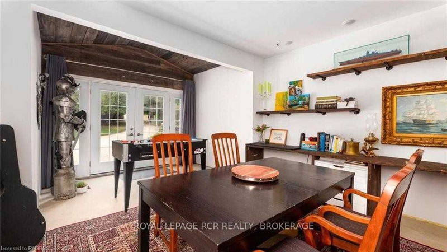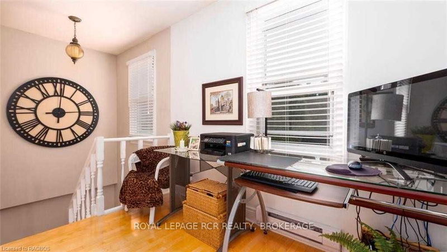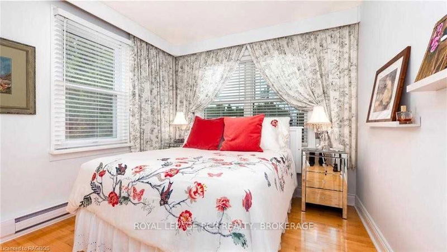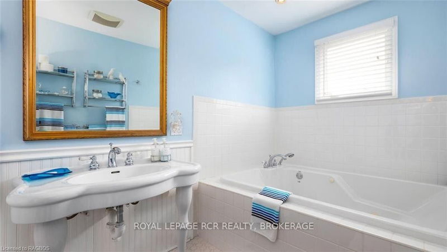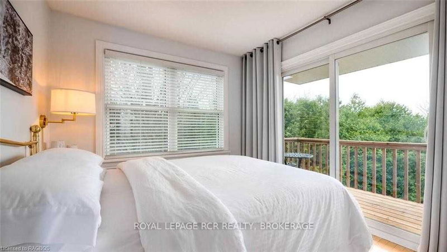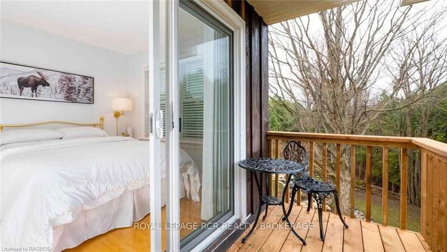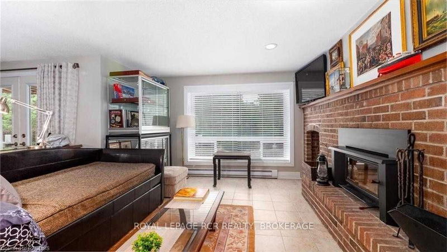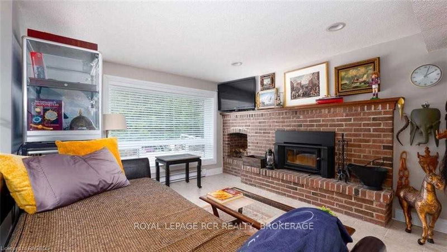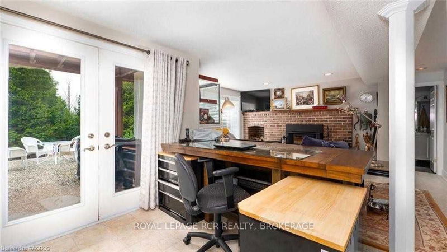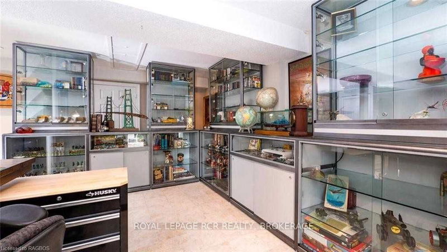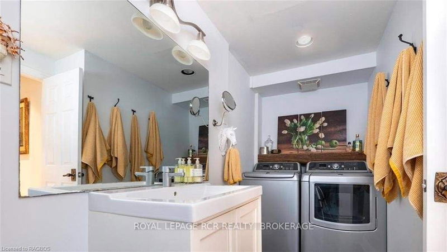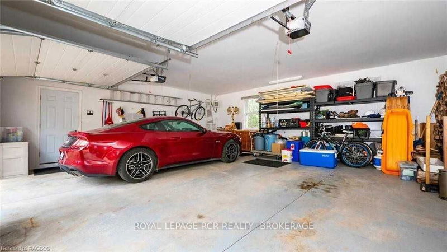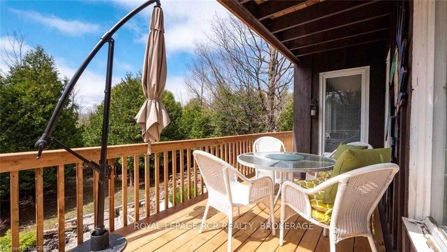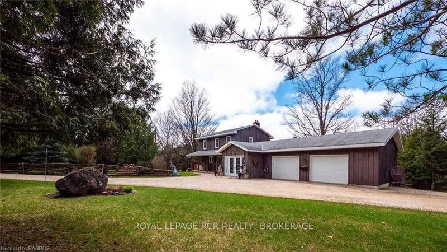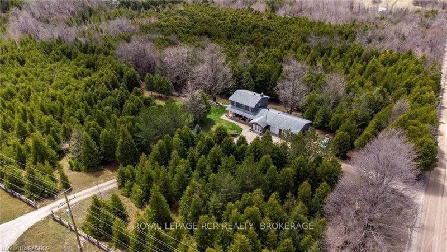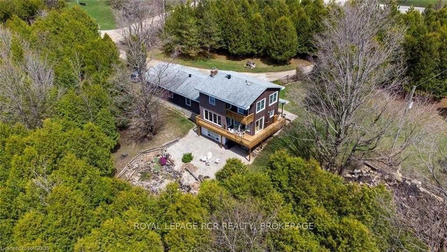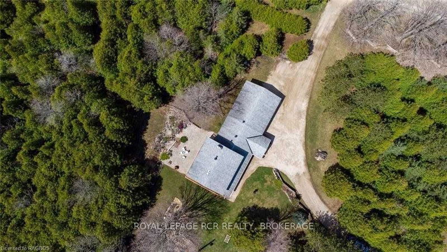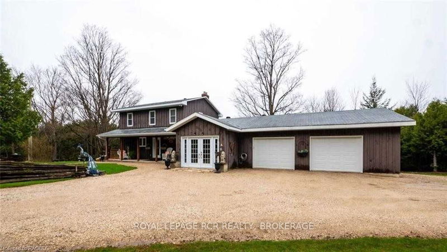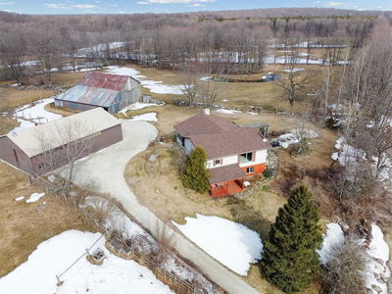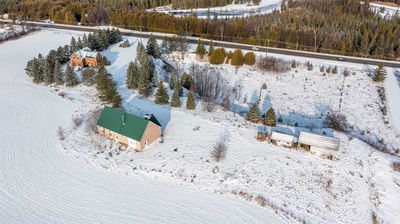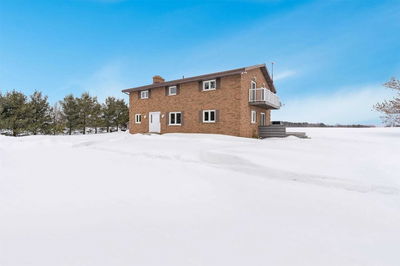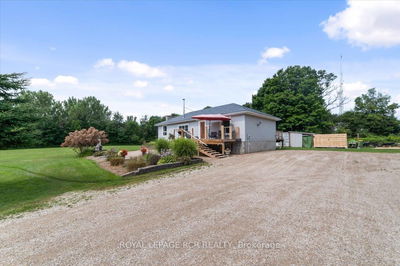Fantastic Beaver Valley Location! Nestled On Over 2.5 Acres Of Park-Like Beauty, You'll Find This Attractively Updated & Immaculately Maintained Contemporary Style Home. In Both Summer & Winter, 134 St Arnaud Is Located Close To Numerous Recreational Attractions & Activities For The Lovers Of The Outdoors. This Home Offers Comfort & Functionality & Has Been Largely Remodeled & Renovated. Main Floor Provides Lovely Kitchen, Dining Room W A Walkout To New Deck, A Living Room W/Wood Burning Fireplace To Cozy Up To On Chilly Nights Plus A Family Room/Games Room W Garden Doors To Outdoor Patio. Lots Of Windows Throughout The Home Create Bright Spaces & Serene Country Views. Upstairs Are 3 Good Sized Bedrooms, 1 W A New Deck & A Full Luxury Bath. Lower Level Family Room Is Spacious & Offers Another Wood Burning Fireplace. Also A Walkout To Backyard Space. Another Full Bath On Lower Level Coupled W Laundry Area. Attached 2.5 Car Garage Is Great For Lake Toys, Skis & Boots & Still Room For
Property Features
- Date Listed: Wednesday, January 25, 2023
- City: Grey Highlands
- Neighborhood: Rural Grey Highlands
- Major Intersection: Grey Road 13 & St. Arnaud St.
- Full Address: 134 St. Arnaud Street, Grey Highlands, N0C 1E0, Ontario, Canada
- Kitchen: Main
- Living Room: Main
- Family Room: Main
- Family Room: Lower
- Listing Brokerage: Royal Lepage Rcr Realty, Brokerage - Disclaimer: The information contained in this listing has not been verified by Royal Lepage Rcr Realty, Brokerage and should be verified by the buyer.

