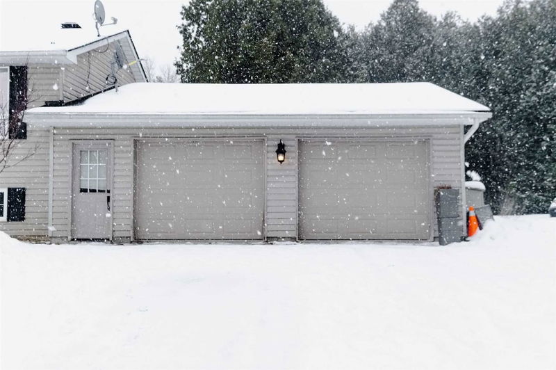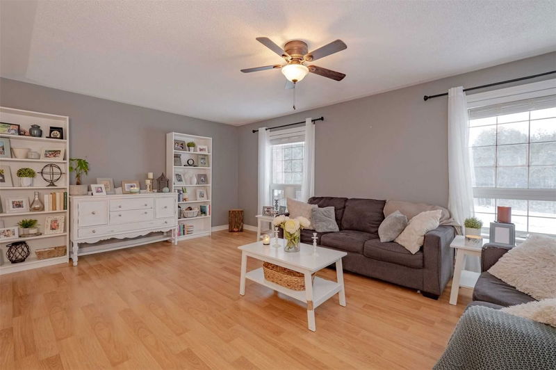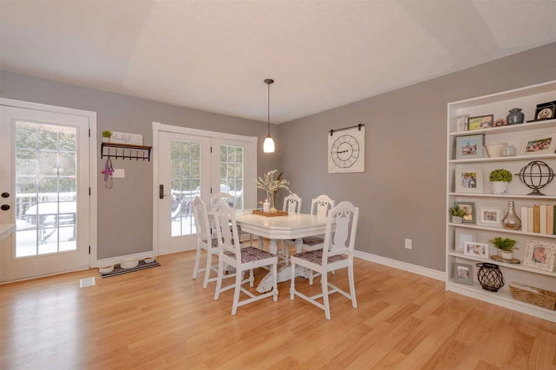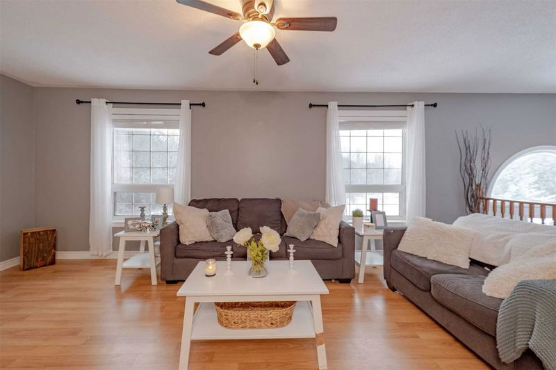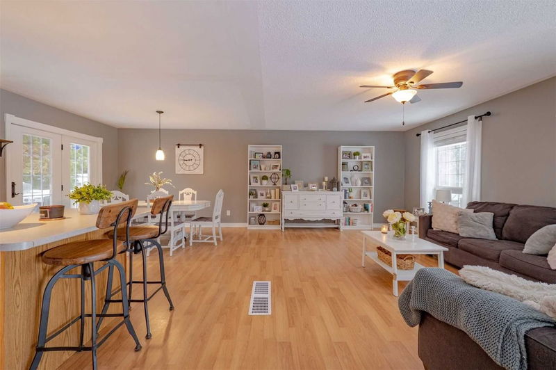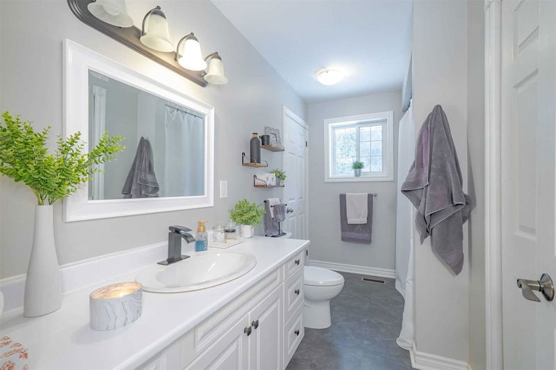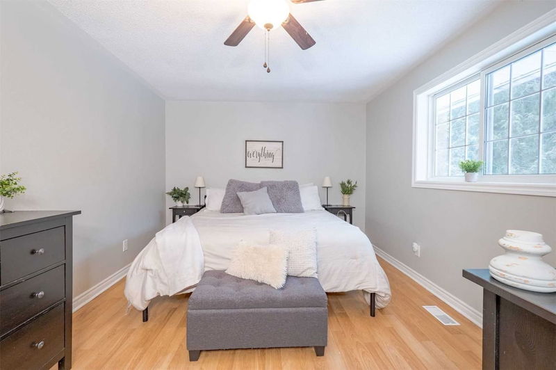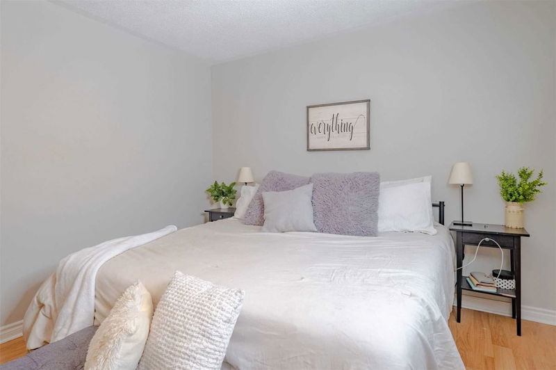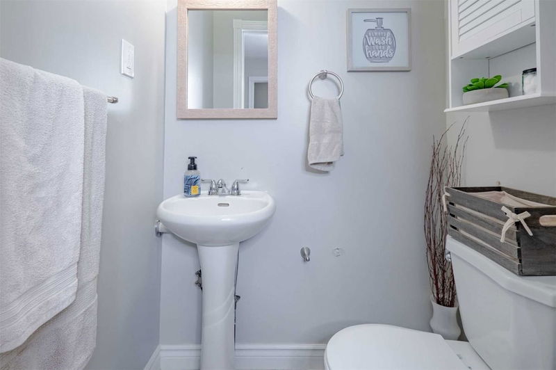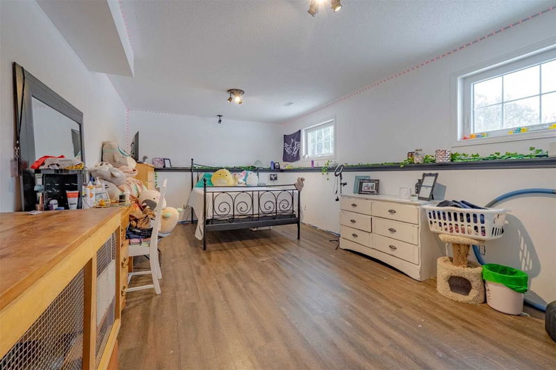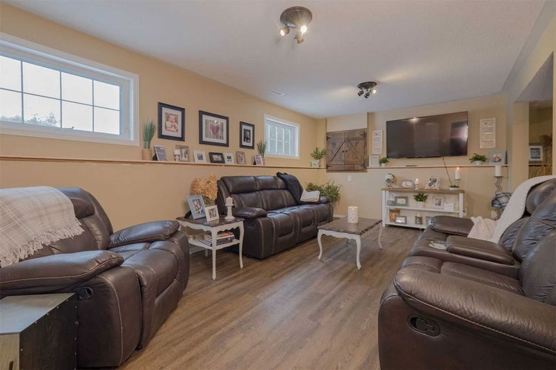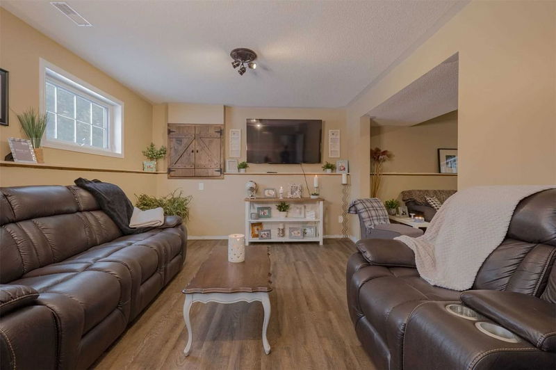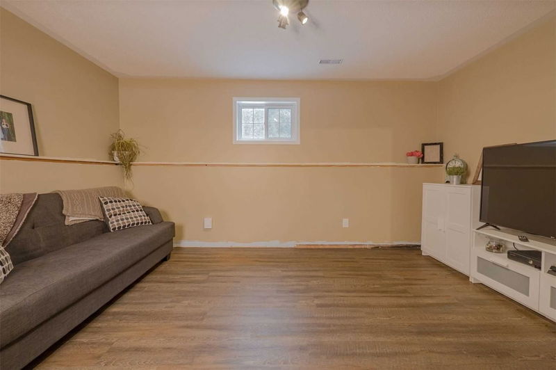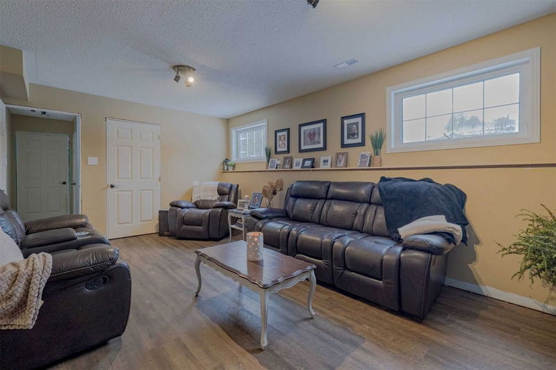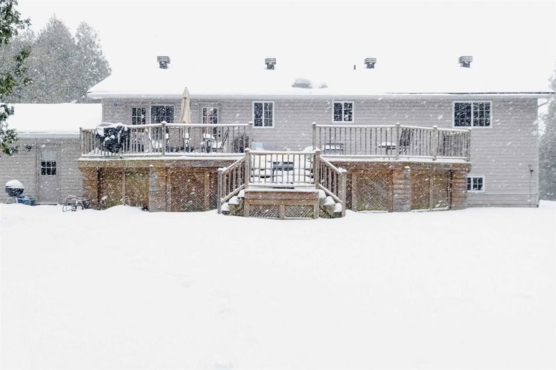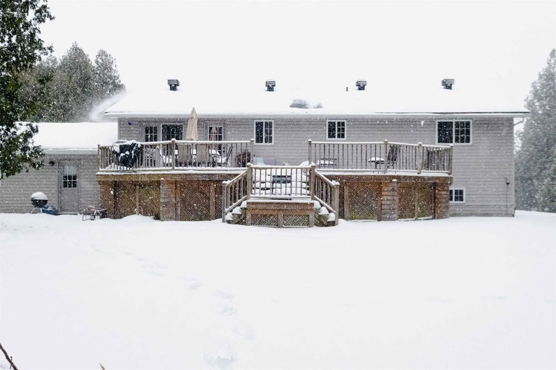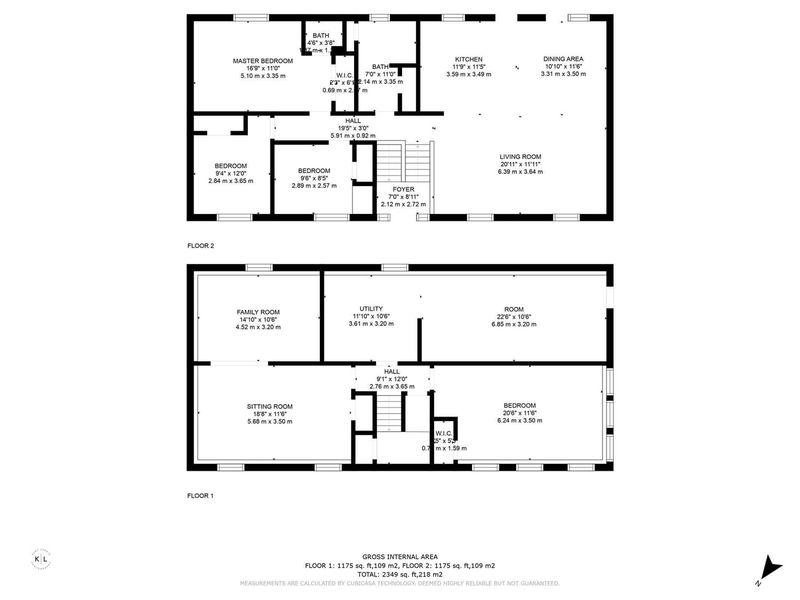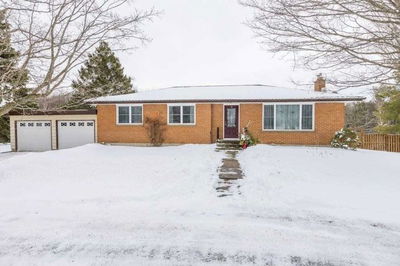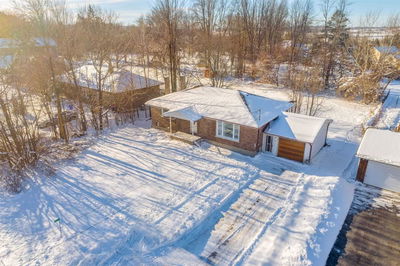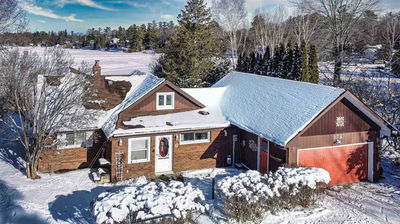Country Home Nestled In The Trees On This Private One Acre Lot. This Raised Bungalow Offers Open Concept Living With Walk Outs To The Deck & Private Yard. 3 Bedrooms & 1 1/2 Baths On The Main Floor. The Primary Bedroom Is Big Enough For A King Bed With Room To Spare, Has A 2 Piece En-Suite & Double Closet. The Finished Basement Has A Large Bright Bedroom, L Shaped Family Room That Could Be Made Into 2 Rooms, & An Oversized Utility/Laundry With Plenty Of Room For Storage & Walk Out To Garage. The Attached Double Car Garage Has A Door To Access The Backyard. Back Yard Comes With An Above Ground Pool, Storage Shed & Chicken Coop. Close Access To The Buckhorn & Chemong Lake. Conveniently Located Between Lakefield & Buckhorn For Easy Access To Grocery, Restaurants, Hardware & Shops. Peterborough Is Approx. 20 Minutes Away & 90 Minutes To The Gta. Updates Include: Between 2018-2020: Furnace, Water Treatment System, Hwt, Front Door & Windows,
Property Features
- Date Listed: Thursday, January 26, 2023
- Virtual Tour: View Virtual Tour for 2121 14th Line
- City: Smith-Ennismore-Lakefield
- Neighborhood: Rural Smith-Ennismore-Lakefield
- Full Address: 2121 14th Line, Smith-Ennismore-Lakefield, K0L 2H0, Ontario, Canada
- Living Room: Open Concept
- Family Room: Bsmt
- Listing Brokerage: Re/Max All-Stars Realty Inc., Brokerage - Disclaimer: The information contained in this listing has not been verified by Re/Max All-Stars Realty Inc., Brokerage and should be verified by the buyer.


