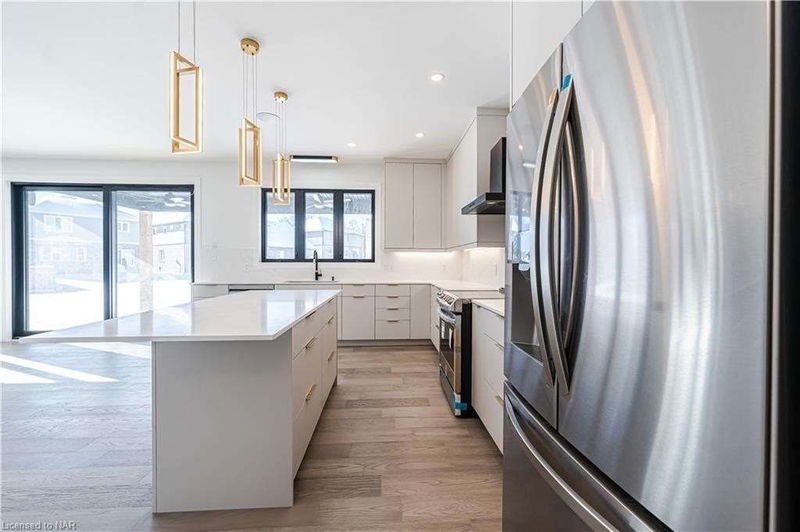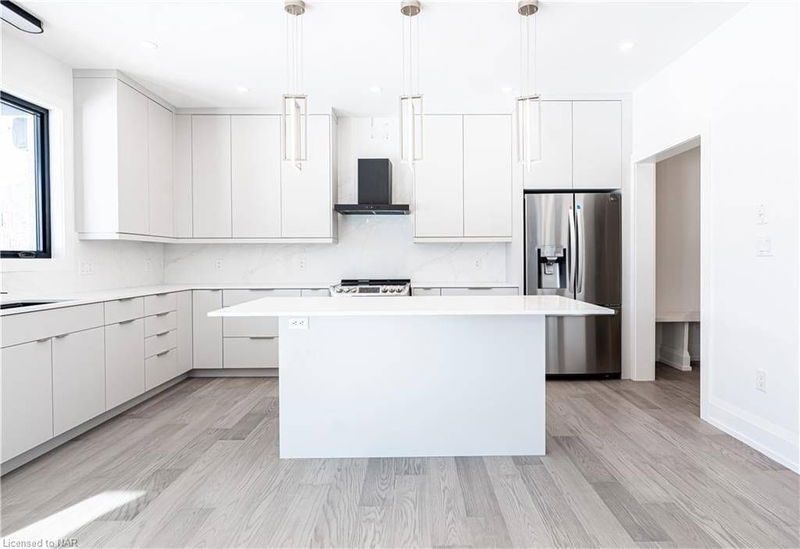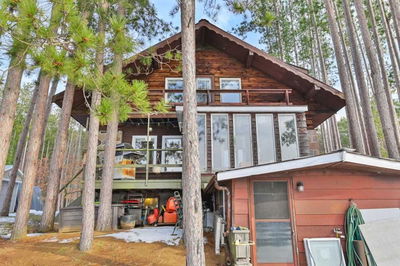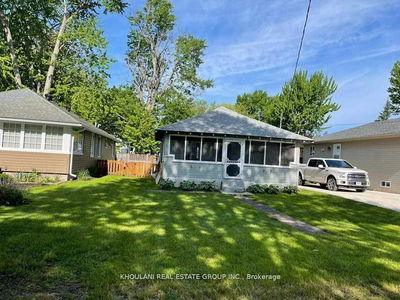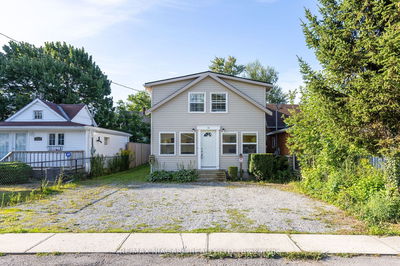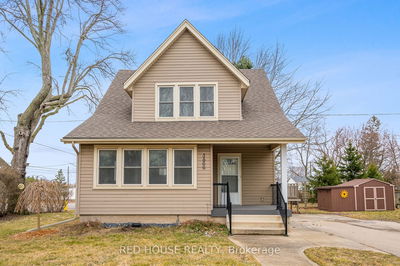Custom Built All Brick, Stone And Stucco 2Sty Home With All The Bells And Whistles. Largest Octagon Shaped Lot In The Entire Subdivision - Backyard Featuring An Oversized Wood Deck And Covered Porch With Lights And Built In Fans. Four Bedrooms - Primary Has A 5Pc Ensuite And 2nd Bedroom Has 3Pc Ensuite With Another 4Pc On The 2nd Level And 2Pc On The Main. Features Include : Heated Garage With Polyspartic Covered Floor, 100" Electric Fireplace, Central Vac, Central Air, Hot Water On Demand, Quartz Countertops Throughout, Quartz Backsplash In Kitchen & Pantry, Kitchen Appliances (Stove, Dishwasher & Fridge), Cameras With Pvr, Wifi Extenders On Both Floors, Built In Speakers In Living Room And Above Outside Patio, Black Trim Windows Exterior & Interior, Custom Shelf Units & Lockers In Mud Room And Living Room, Tile & Hardwood Throughout, Open Tread Oak Staircase With Glass Railings, 2nd Floor Laundry, His & Her Custom Closets, 2nd Floor Laundry, Heated Towel Bar.
Property Features
- Date Listed: Friday, January 27, 2023
- City: Fort Erie
- Major Intersection: Ridge Rd N & Thunder Bay Rd
- Living Room: Main
- Kitchen: Combined W/Dining
- Listing Brokerage: Re/Max Niagara Realty Ltd., Brokerage - Disclaimer: The information contained in this listing has not been verified by Re/Max Niagara Realty Ltd., Brokerage and should be verified by the buyer.









