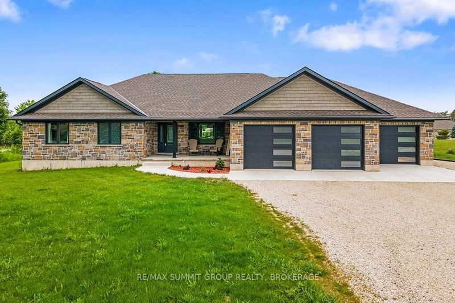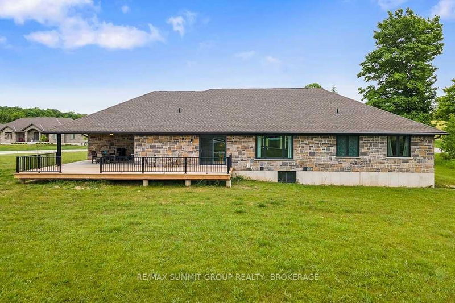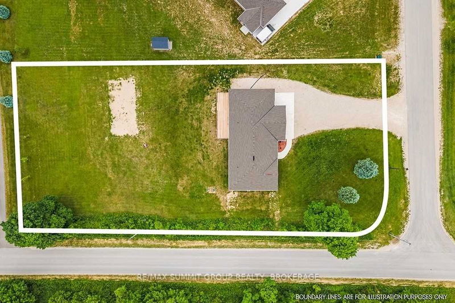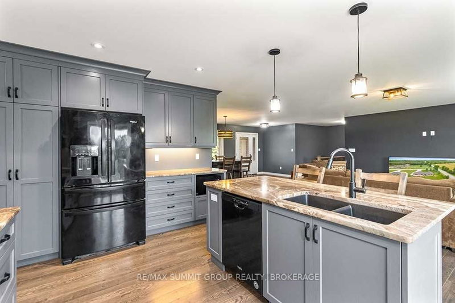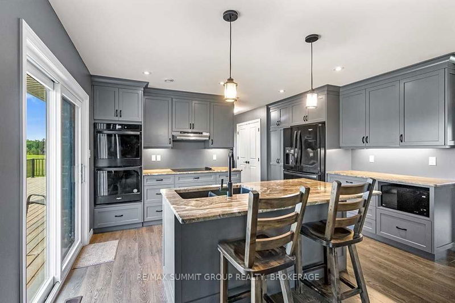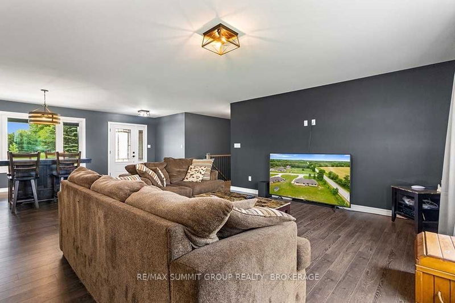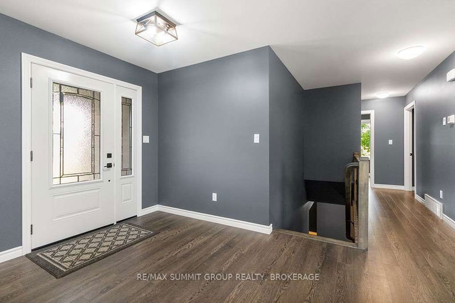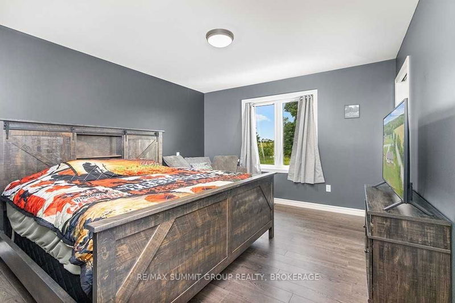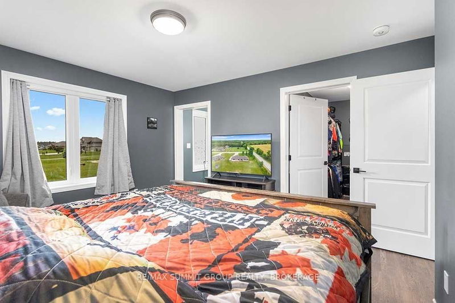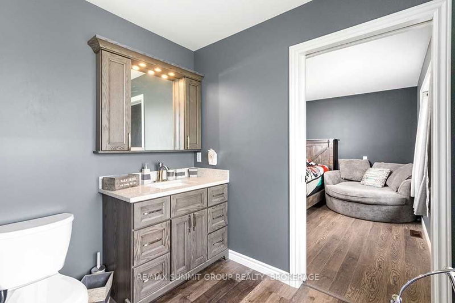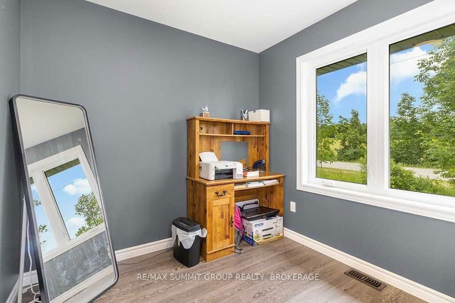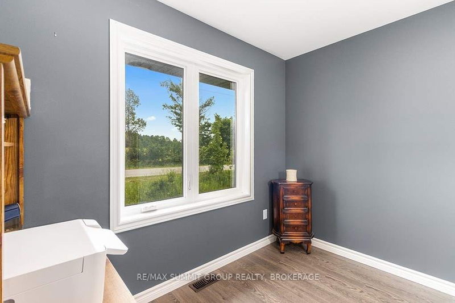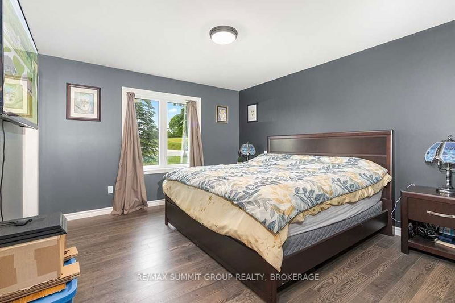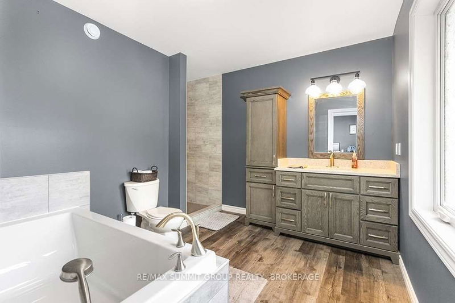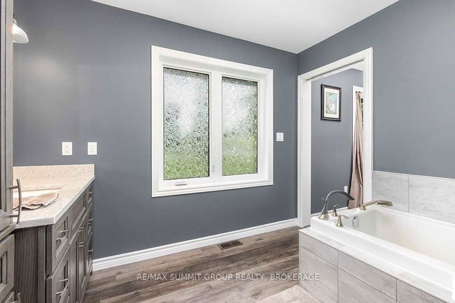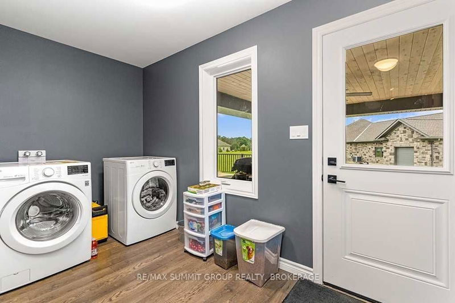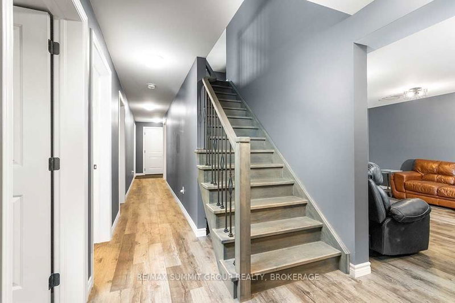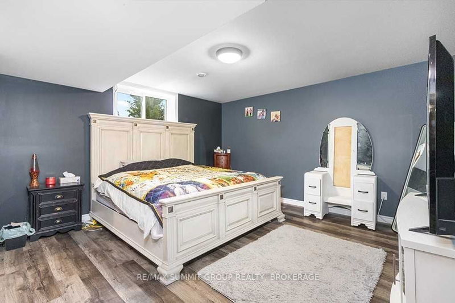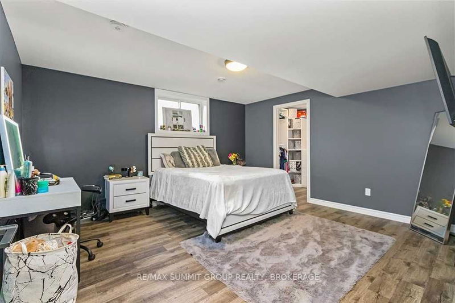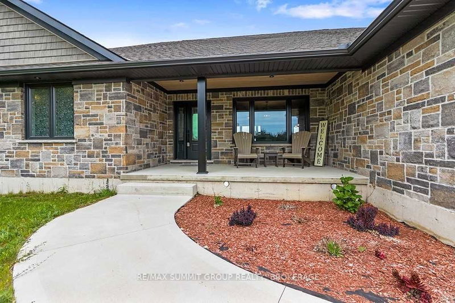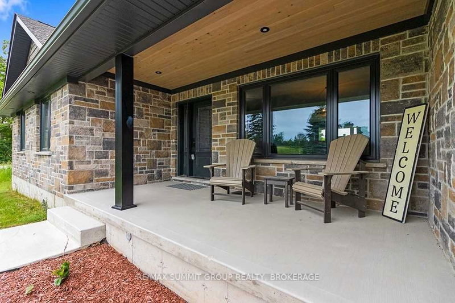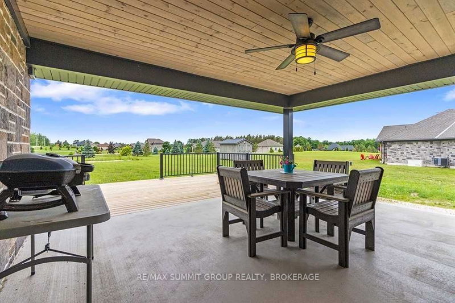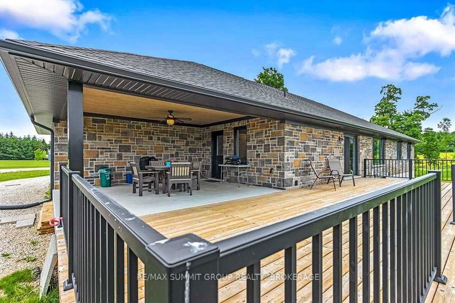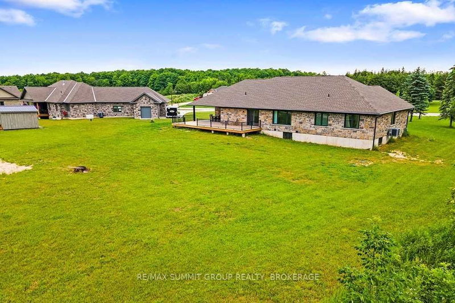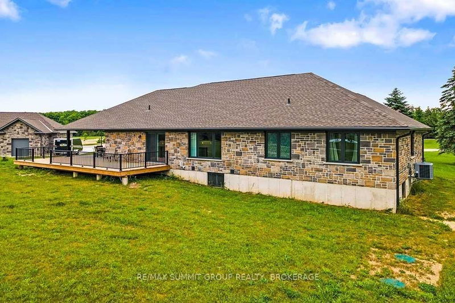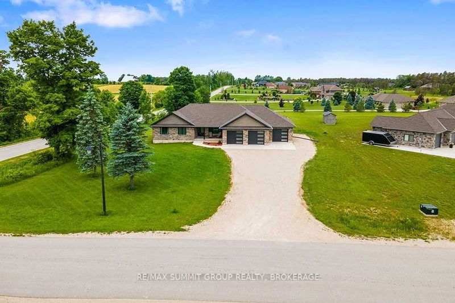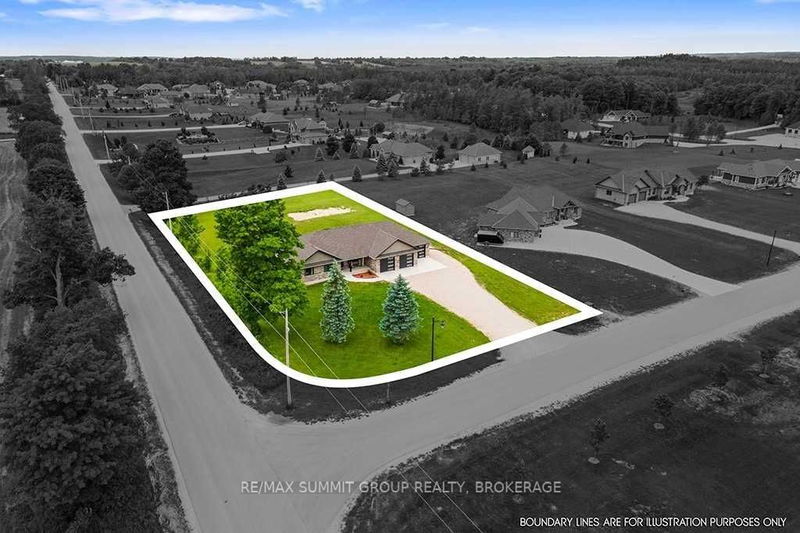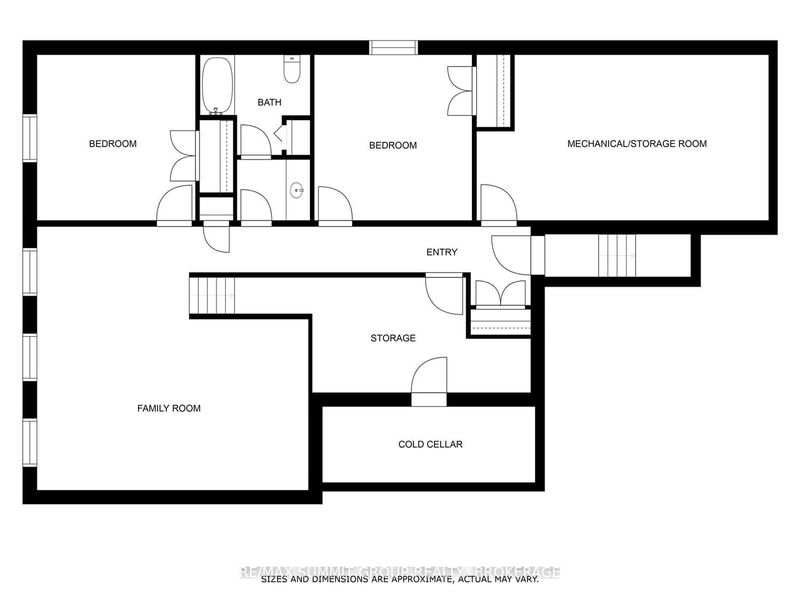Beautiful 1800 Sq. Ft., 4 Bdrm, 3.5 Bath Bungalow In The Prestigious Country Subdivision Of Marshall Heights. With 2 Large Bdrms On The Main Floor, Each W/A Full Ensuite Bath & Walk-In Closet, You'll Have Your Choice Of Primary Suite. A Main Floor Office Perfect For Working From Home Or Could Make An Ideal Nursery. The Open-Concept Kitchen, Dining & Living Rooms Are Wonderful For Entertaining & Have Large Windows & Walkouts To The Front & Back Yards. Surround Yourself With Friends & Family In The Custom Kitchen With Granite Countertops, A Pantry, Built-In Appliances With A Double Oven Plus A Lrg Island With Seating. The Mudroom Is Off The Kitchen & Has Access To The Triple Car Garage, The Main Floor Powder Room, The Laundry Room And The Covered Back Deck Which Is Perfect For The Hot Tub Or Bbq'ing All Year Long. The Family Room On The Lower Level Is The Perfect Theatre Room. The Lower Level Could Easily Be Converted To An In-Law Suite With 2 Bdrms, Full Bath Large Storage Rm.
Property Features
- Date Listed: Friday, January 27, 2023
- City: West Grey
- Neighborhood: Rural West Grey
- Major Intersection: Glenelgsouthgate Tnln/Hwy 6
- Full Address: 159 Marshall Heights Road, West Grey, N0G 1R0, Ontario, Canada
- Kitchen: Main
- Living Room: Main
- Listing Brokerage: Re/Max Summit Group Realty, Brokerage - Disclaimer: The information contained in this listing has not been verified by Re/Max Summit Group Realty, Brokerage and should be verified by the buyer.

