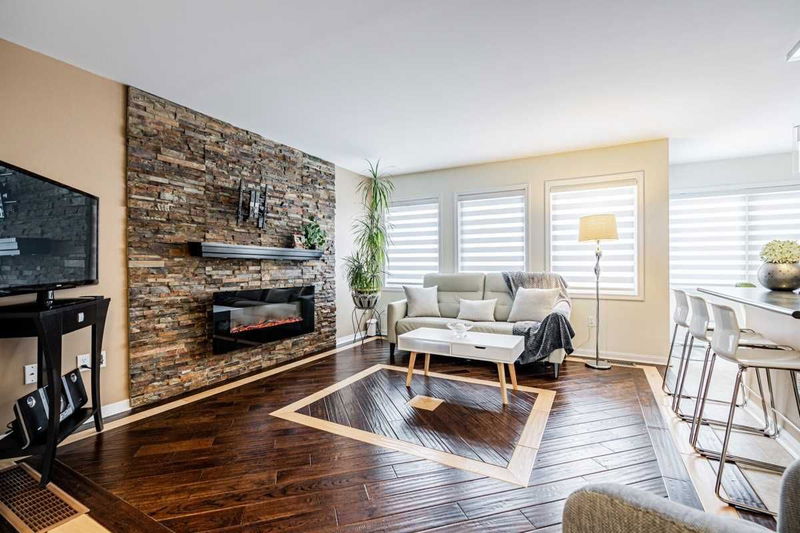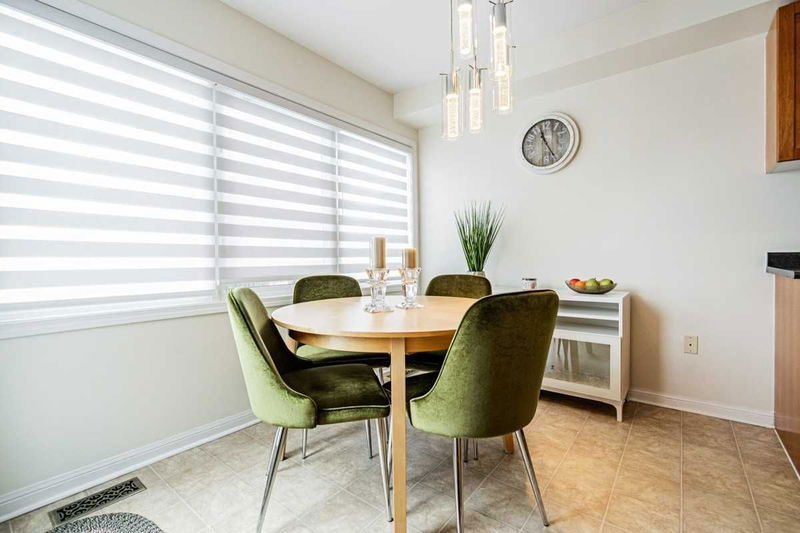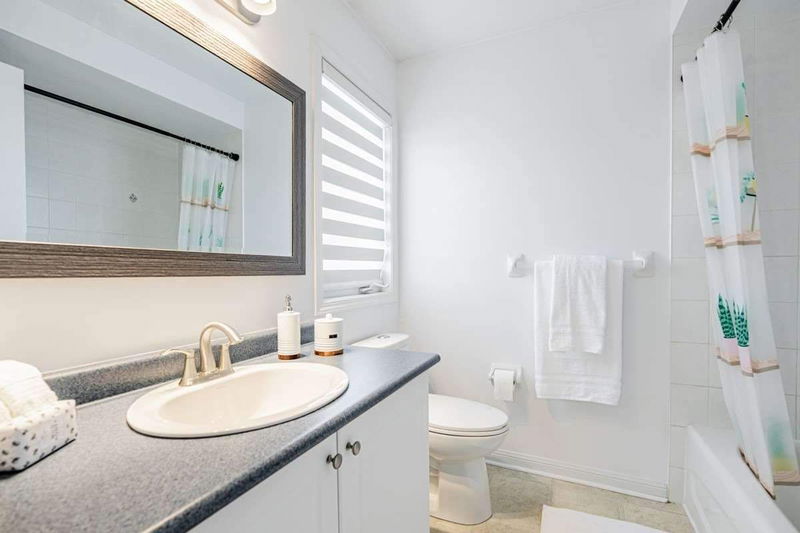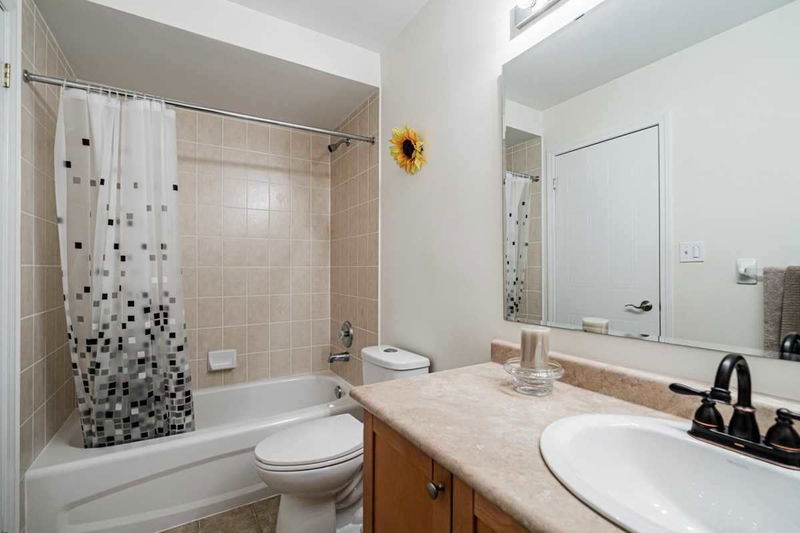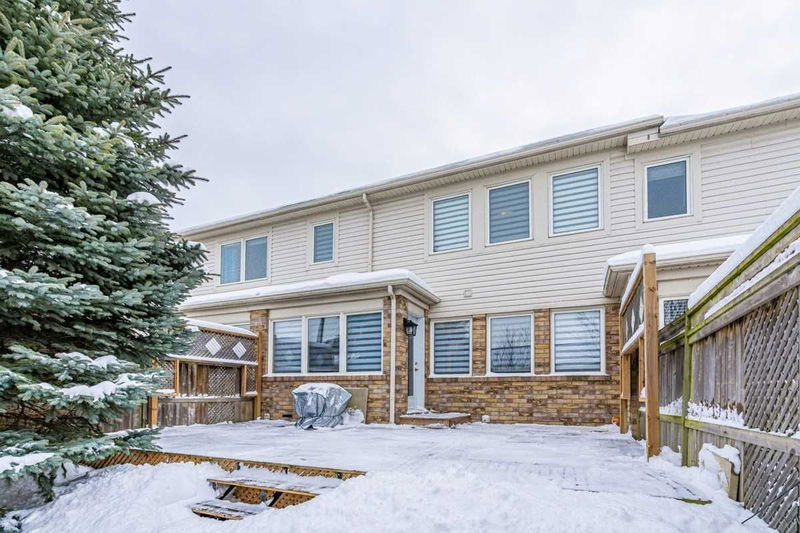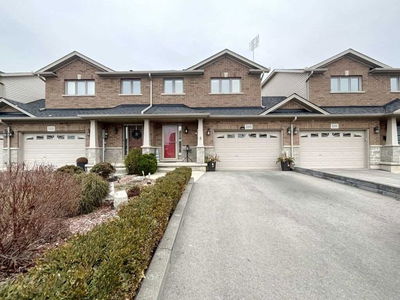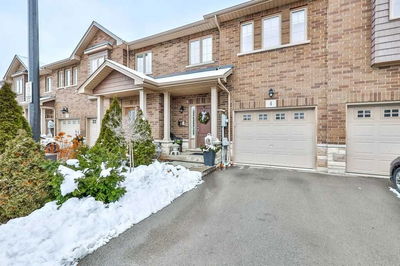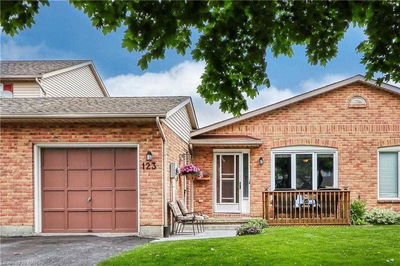Bright & Spacious! Open Concept Design! 3Br, 3 Baths, Freehold Townhome In North Galt! Right Off The First Exit Off Of 401! 1483 Ft Sq Plus Finished Basement! Maple Kitchen W/Island, Pantry, S/S Appliances! Sun Filled Breakfast Opens To Large Deck & Fenced Yard! Entertainer's Delight! Living Room W/ Electric Fireplace & Stone Mantel. Spacious Dining Overlooks Front Yard! Master Br W/ 4Pc Ensuite & W/I Closet! Two Additional Good Size Bedrooms For Family Or Office Space. Fully Finished Basement W/ Family Space And Rec That Can Be Use A Movie Theater! Perfect For Hanging Out And Watching Movies! Driveway Fits 2 Cars! No Sidewalk! Amazing Location! Minutes To 401, Shopping & All Amenities!
Property Features
- Date Listed: Monday, January 30, 2023
- Virtual Tour: View Virtual Tour for 5 Garth Massey Drive
- City: Cambridge
- Major Intersection: Can-Amera Pkwy/Baintree Way
- Living Room: Hardwood Floor, Electric Fireplace, Open Concept
- Kitchen: Centre Island, Stainless Steel Appl, Pantry
- Family Room: Laminate, Open Concept
- Listing Brokerage: Sutton Group Realty Systems Inc., Brokerage - Disclaimer: The information contained in this listing has not been verified by Sutton Group Realty Systems Inc., Brokerage and should be verified by the buyer.










