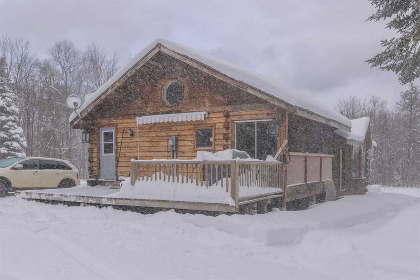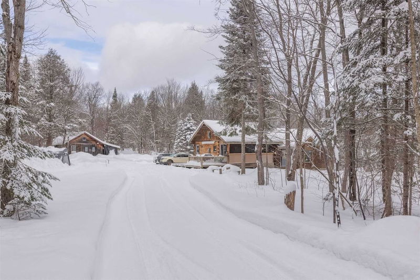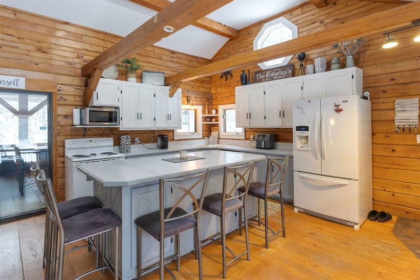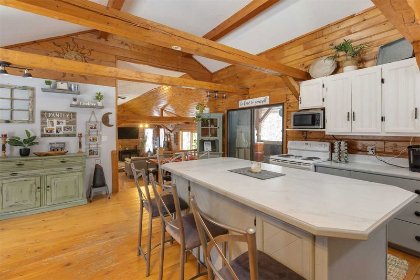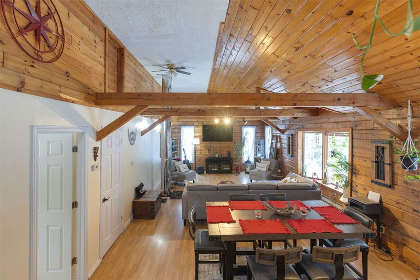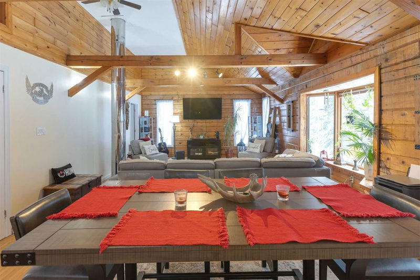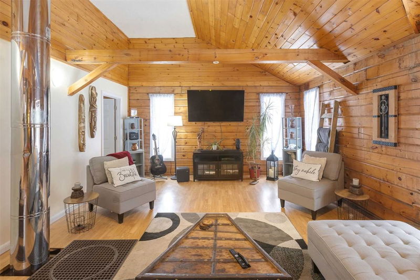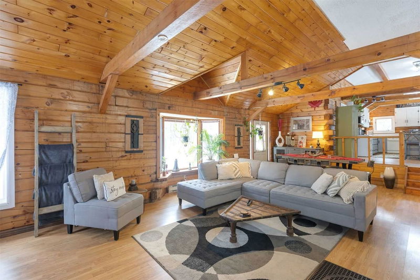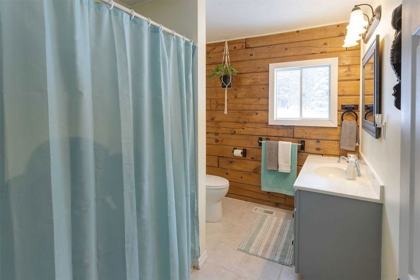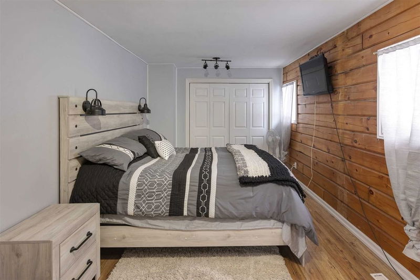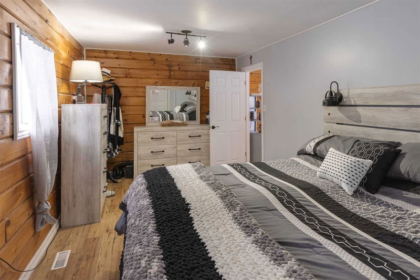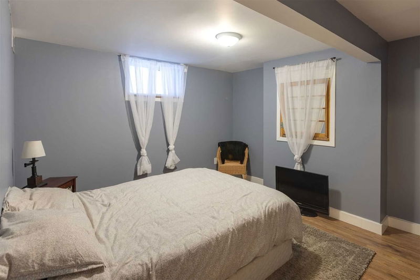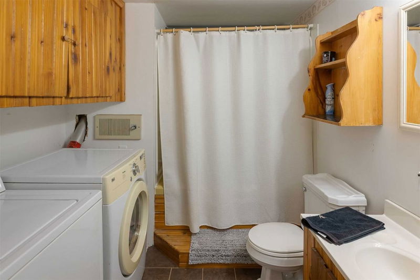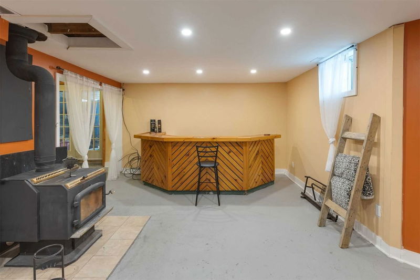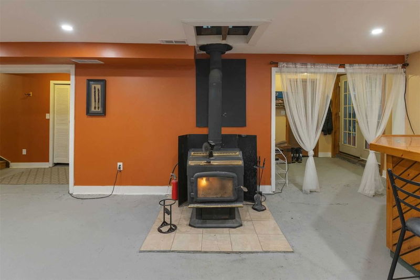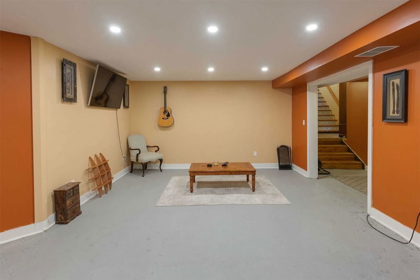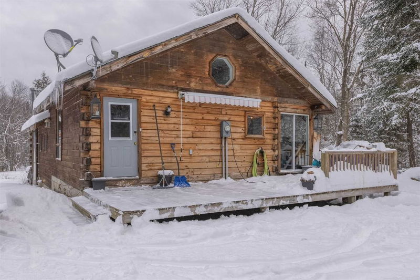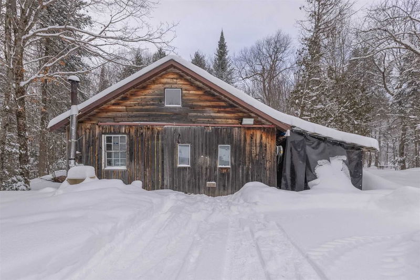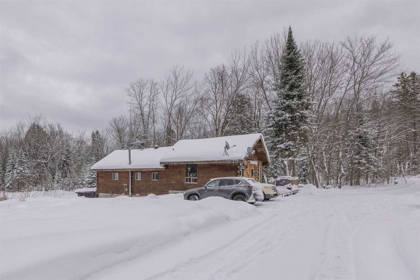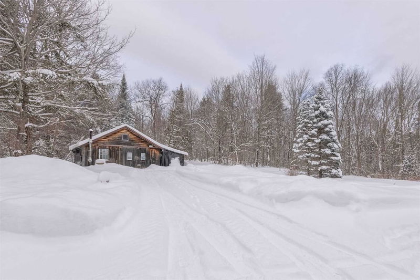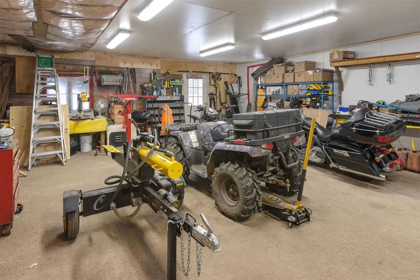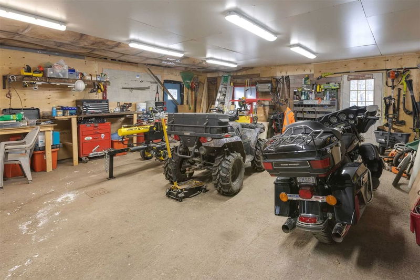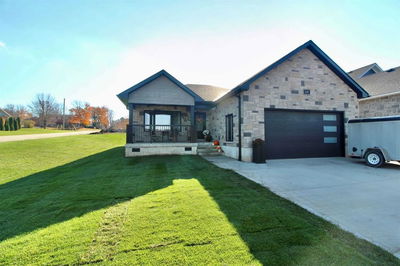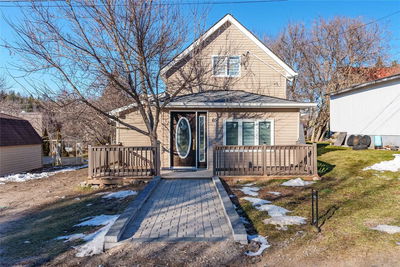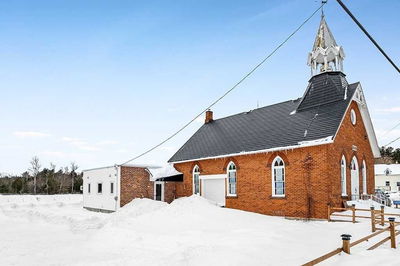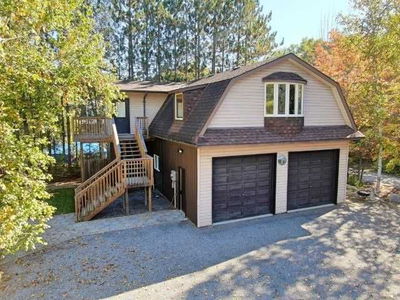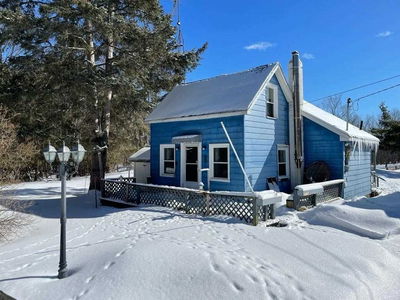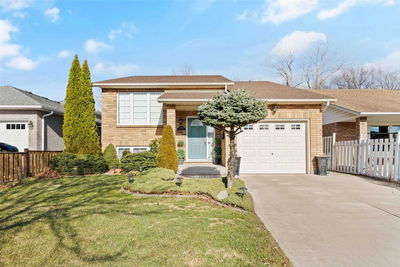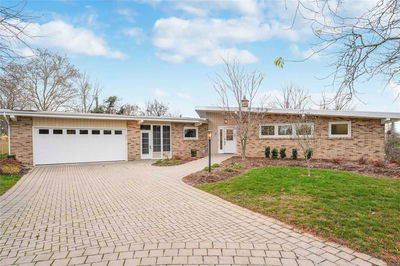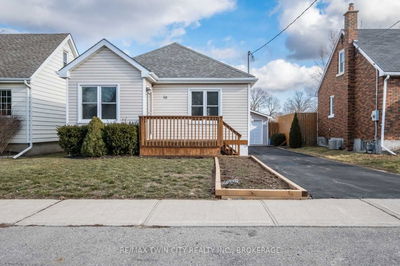Welcome To Your Charming 2 Bed, 2 Bath Log Home Overlooking An Idyllic Pond And Tucked Away On Private, Forested Acreage Just Shy Of 12 Acres. The Main Level Offers A Large Kitchen With Vaulted Ceilings And Exposed Beams, Handsome Pine Flooring And An Oversized Island With Abundant Seating For Guests, Growing Family. Accessible Through The Sliding Glass Doors Off Of The Kitchen Is A Seasonal Screened Room Which Provides Inviting And Additional Living Space During The Warmer Months. Leaving The Kitchen, A Step-Down Leads To The Spacious Dining And Living Room. The Vaulted Ceilings And Large Bay Window Lend Light And Character To These Areas. Further On The Main Level, A Large Primary Bedroom With Oversized Closet And 4Pc Bath. The Lower Level Features A Cozy Family Room Complete With A Large Bar And Wood Burning Stove Providing Additional Warmth And Ambiance. A Second Bedroom, 4Pc Bath And Laundry Are Located Off Of The Hall.
Property Features
- Date Listed: Wednesday, February 01, 2023
- City: Ryerson
- Major Intersection: Peggs Mountain Road
- Kitchen: Main
- Living Room: Main
- Listing Brokerage: Engel & Volkers Toronto Central, Brokerage - Disclaimer: The information contained in this listing has not been verified by Engel & Volkers Toronto Central, Brokerage and should be verified by the buyer.

