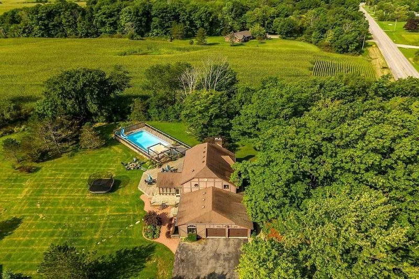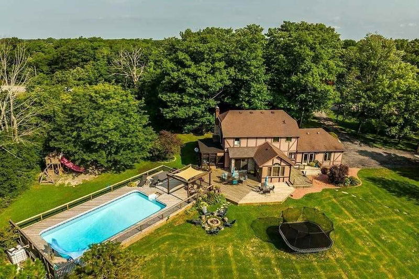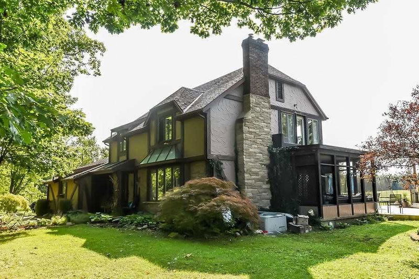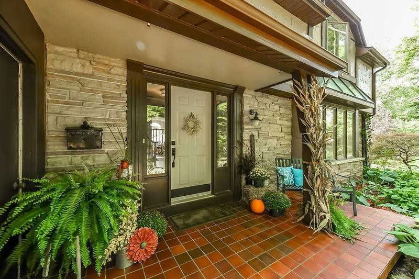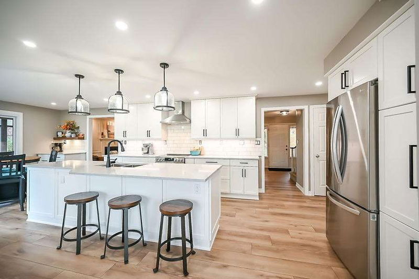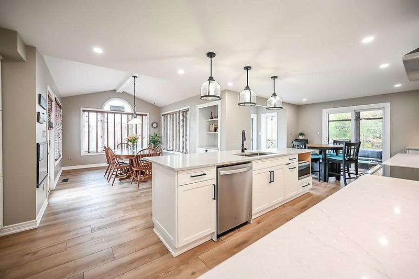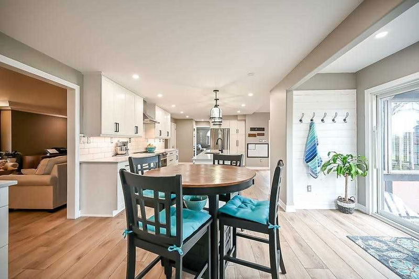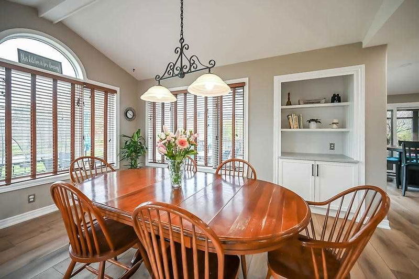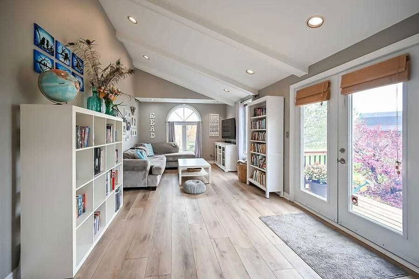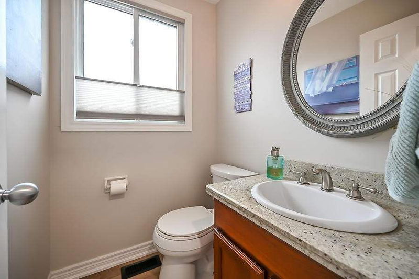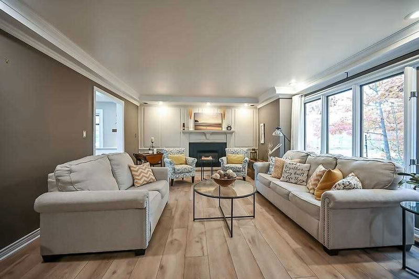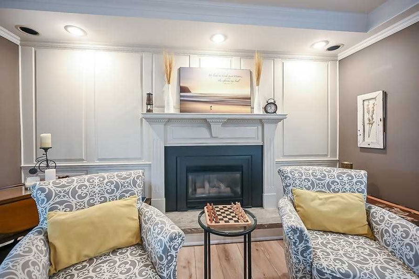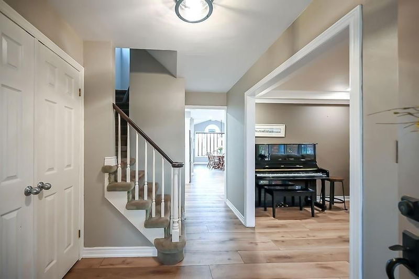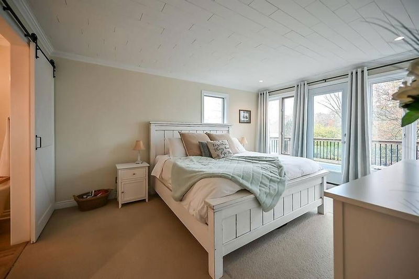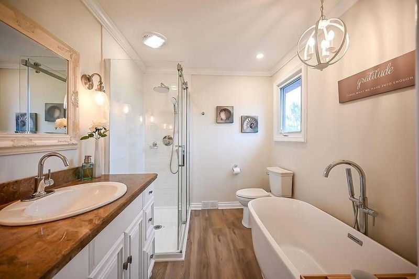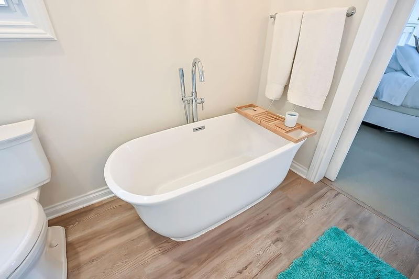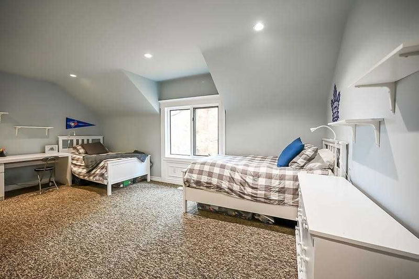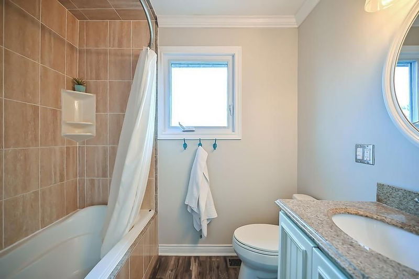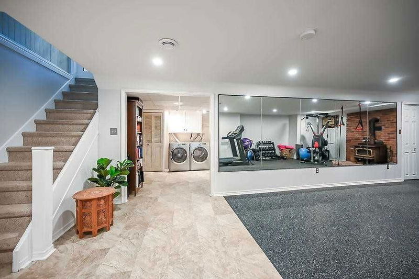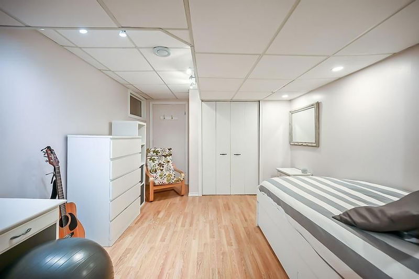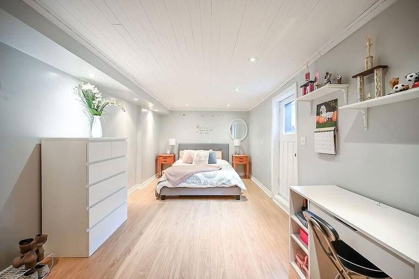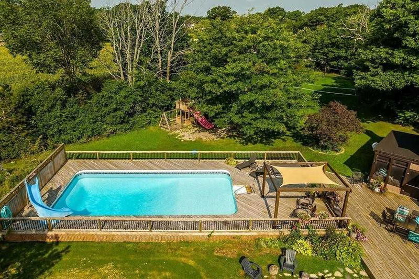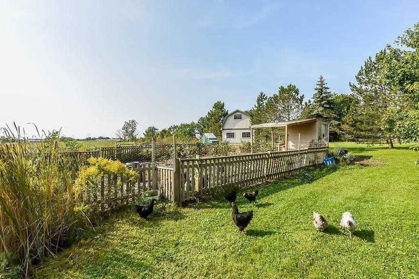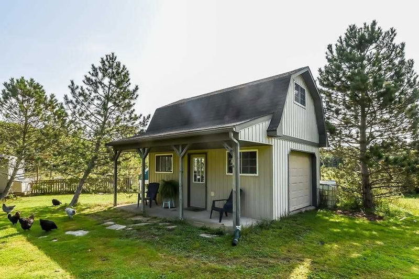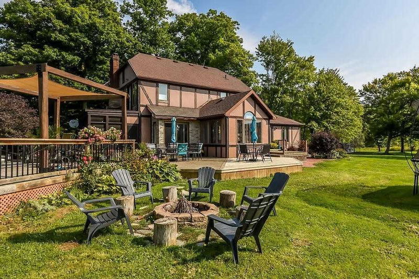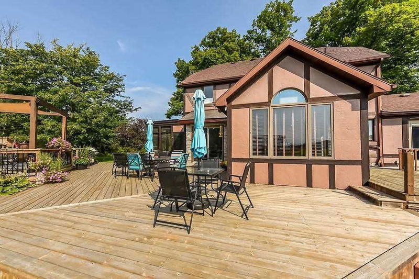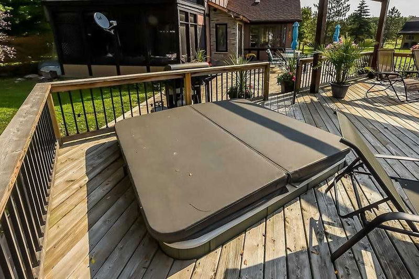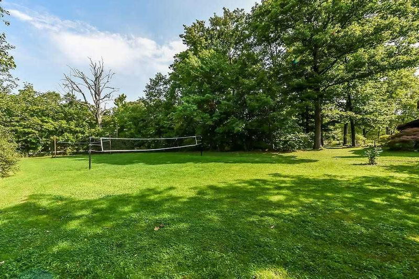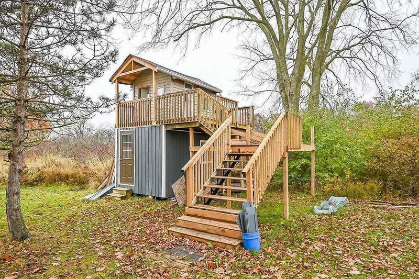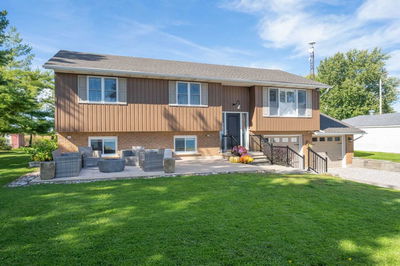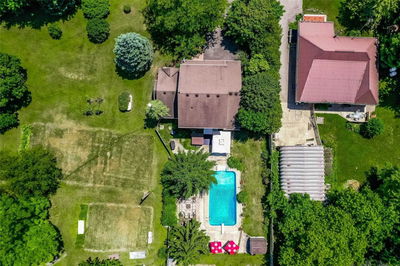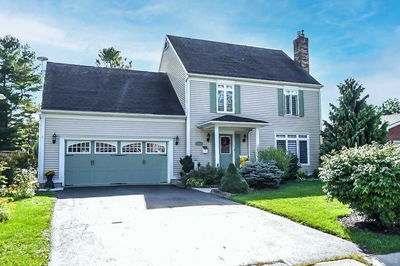Executive Tudor Style Large Family Home! Located Minutes From Town Shopping, Hospital & Restaurants - Yet Country Living At Its Finest With No Neighbours And A Private Mature 1.2 Acre Treed Lot! It Doesnt Get Any Better & This Home Will Check All Your Families Boxes! 3+2 Bedrms, 3 1/2 Baths, Fully Finished Basement, Double Garage, Geo Thermal Heat/Cool System (Efficient & Economical), Generac Generator, On Ground Pool With Expansive Decking Around The Entire Back Of The Home. Gorgeous New Family Sized Kitchen With Quartz Counters, Huge Island, All New Appliances. Living Rm With F/Place. Family Rm W/Out To Rear Yard. Recrm With Woodstove. Primary Bedrm Will Wow You With Its Own 2nd Story Deck & Beautiful Ensuite With Soaker Tub & Shower. Look At The Room Sizes In This Home! Immaculately Kept And A Desired Location & Floor Plan. Detached Small Workshop With Hydro & Loft. Chicken Coupe And Fenced Barnyard. Your Family Will Spend Years Enjoying Everything This Property Has To Offer!
Property Features
- Date Listed: Wednesday, February 01, 2023
- City: Haldimand
- Neighborhood: Dunnville
- Major Intersection: Rainham Road
- Kitchen: Eat-In Kitchen
- Living Room: Main
- Family Room: Main
- Listing Brokerage: Re/Max Real Estate Centre Inc., Brokerage - Disclaimer: The information contained in this listing has not been verified by Re/Max Real Estate Centre Inc., Brokerage and should be verified by the buyer.

