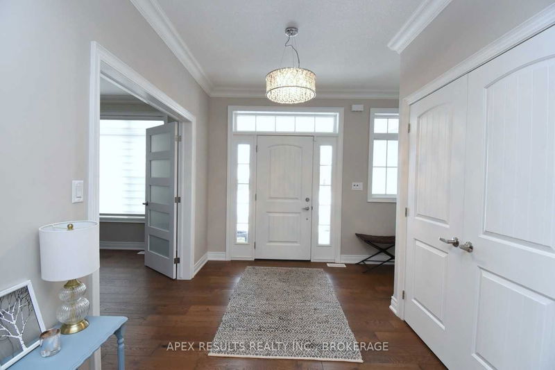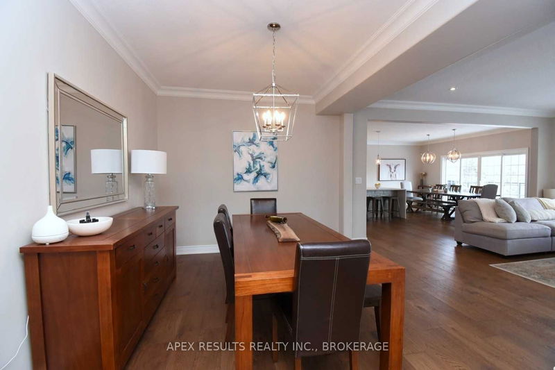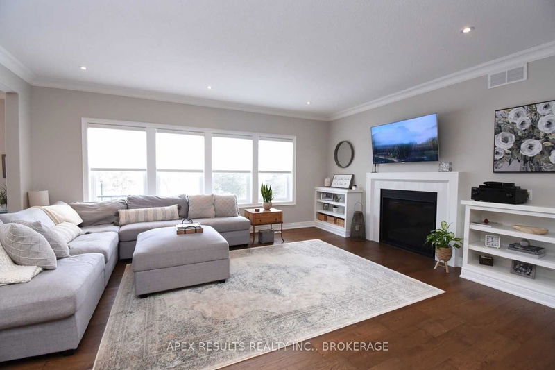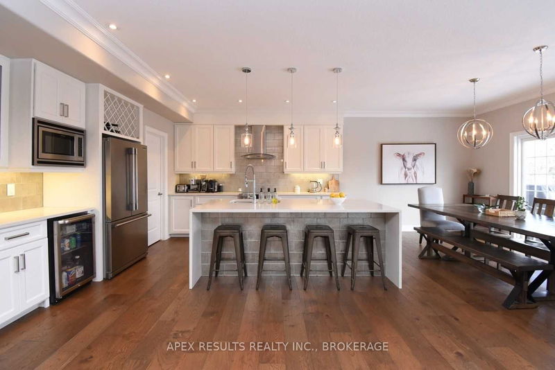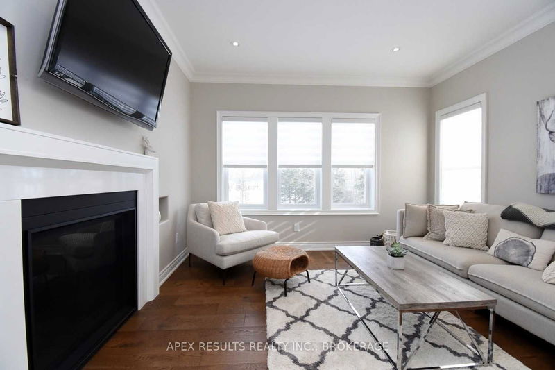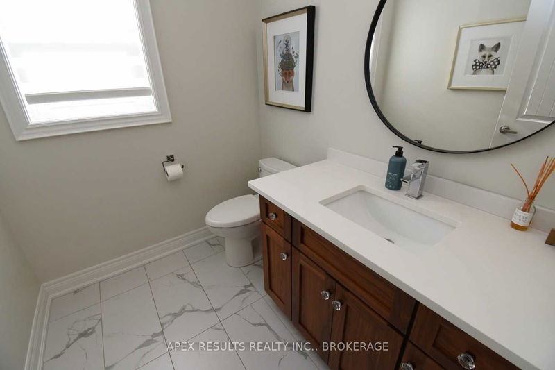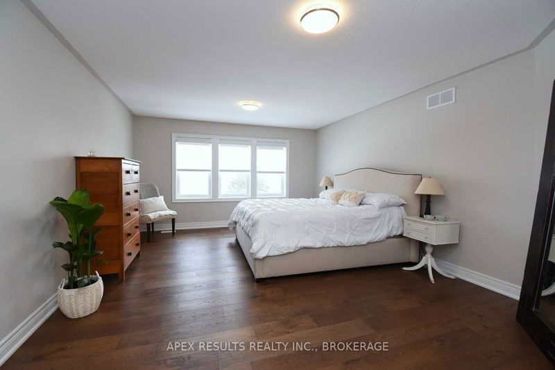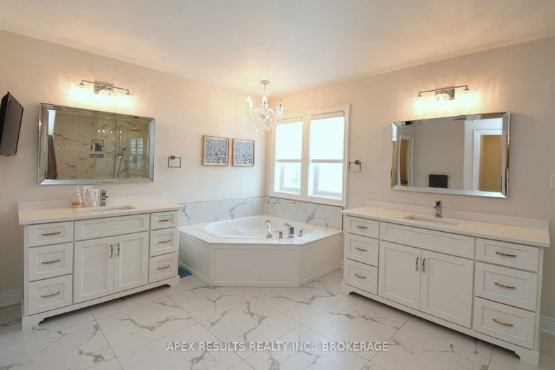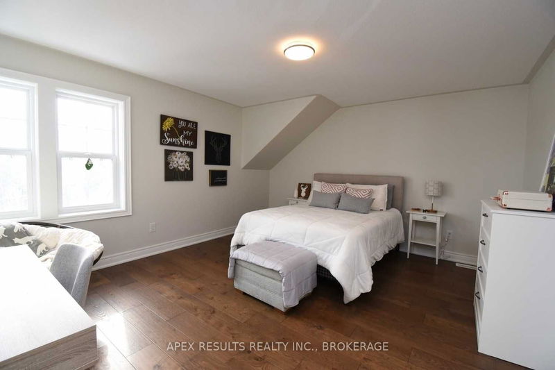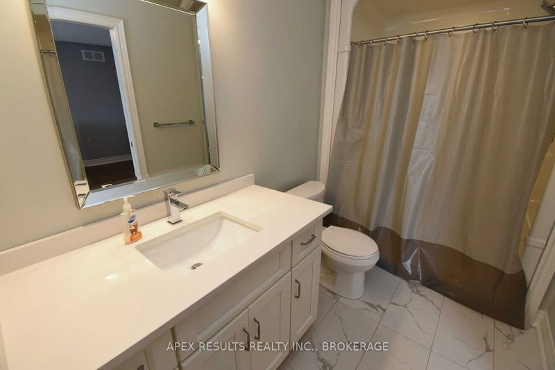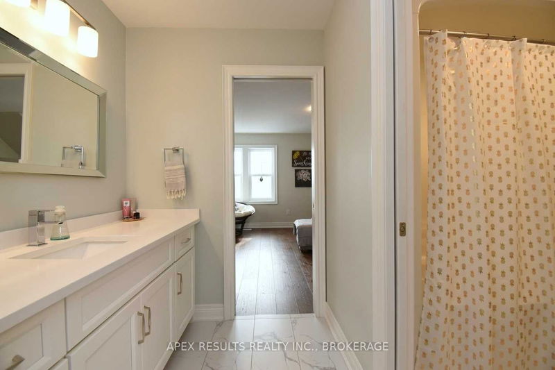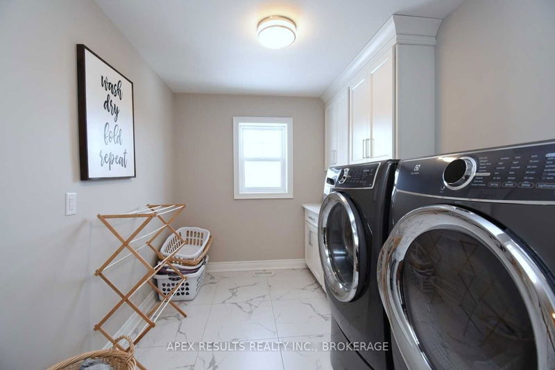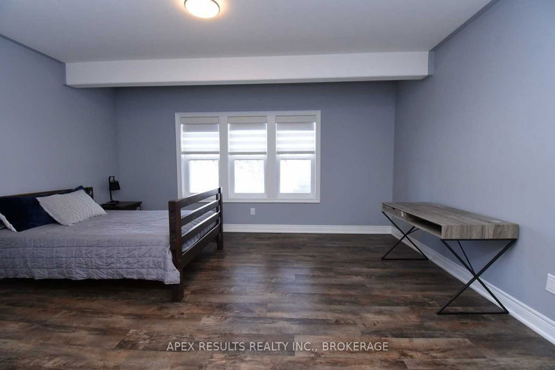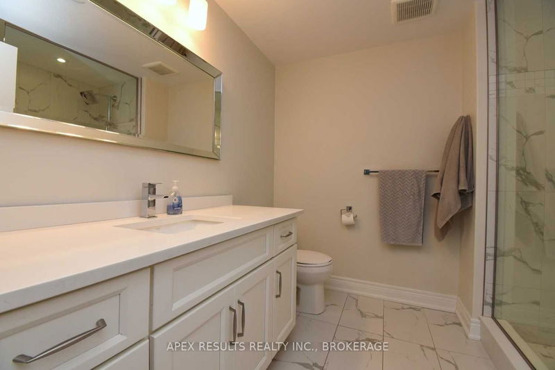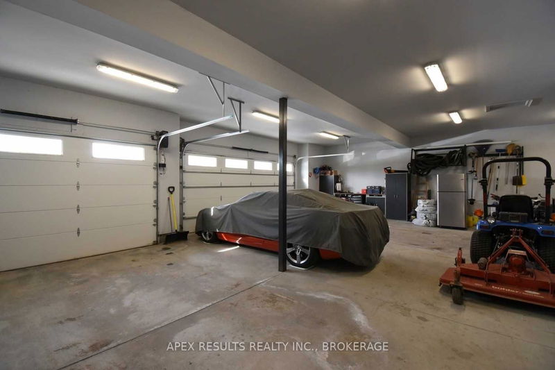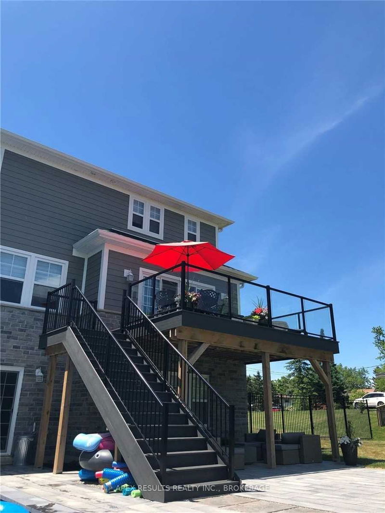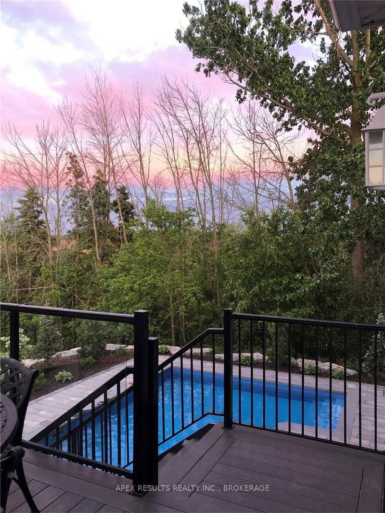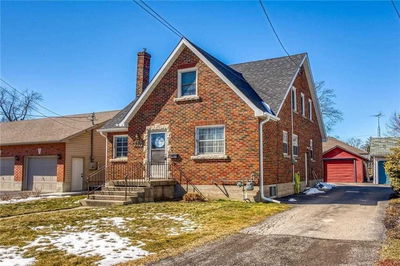Quality Built Home By Caledonia's Premier Builder Venture Homes. Stunning Craftsman Style Home Offers 4,100 Sq. Ft. Above Grade With Approximately 2,000 Sq. Ft. Of Finished Basement. Features 5+2 Bedrooms, 4+1 Bathrooms, Fully Finished Walk Out Basement To A Fully Landscaped Yard With A Heated Salt Water Pool, Composite Deck Off Main Level Kitchen With Gas Bbq Hook Ups Both On Deck And Below In Patio Area. Triple Car Over-Sized Insulated Garage With Ample Lighting And Access To Basement And Main Home. Minutes To Rotary Riverside Trail And Hamilton Rail Trail. Quality Finishes Throughout. See Supplements Attached For Additional Home Specs.
Property Features
- Date Listed: Thursday, February 02, 2023
- Virtual Tour: View Virtual Tour for 21 Sims Lock Road
- City: Haldimand
- Neighborhood: Haldimand
- Major Intersection: Hwy 6 To Hwy 54
- Full Address: 21 Sims Lock Road, Haldimand, N3W 1V7, Ontario, Canada
- Kitchen: Pantry, Hardwood Floor, Centre Island
- Listing Brokerage: Apex Results Realty Inc., Brokerage - Disclaimer: The information contained in this listing has not been verified by Apex Results Realty Inc., Brokerage and should be verified by the buyer.


