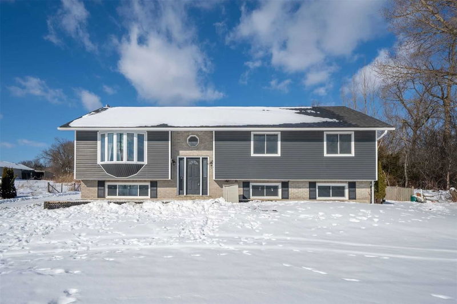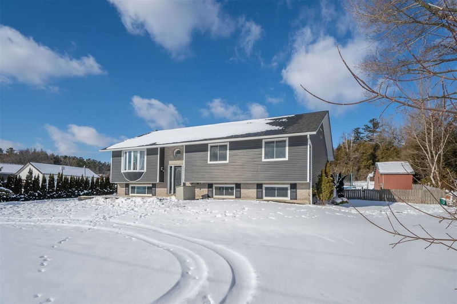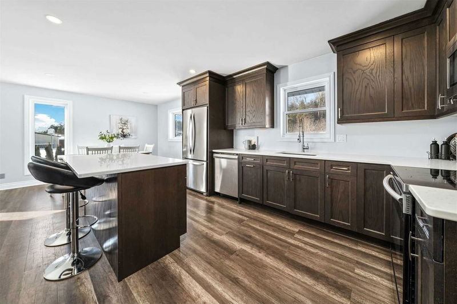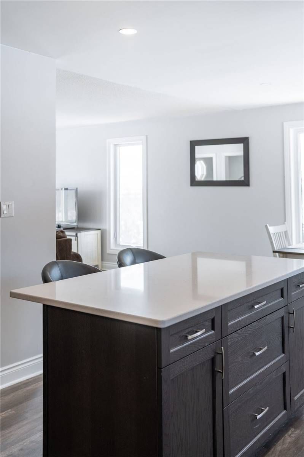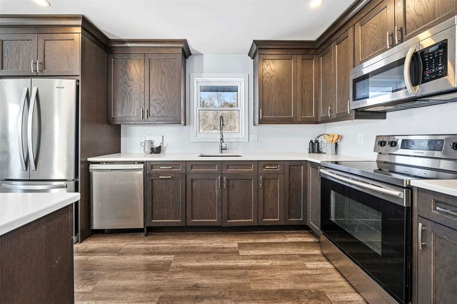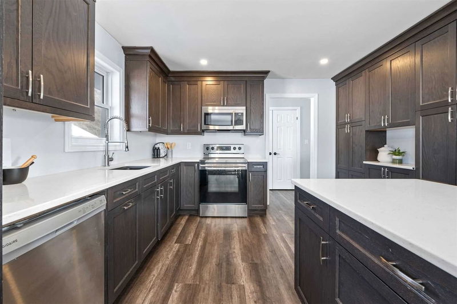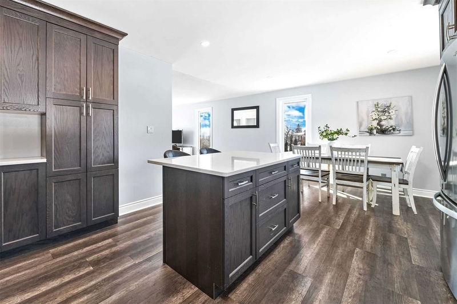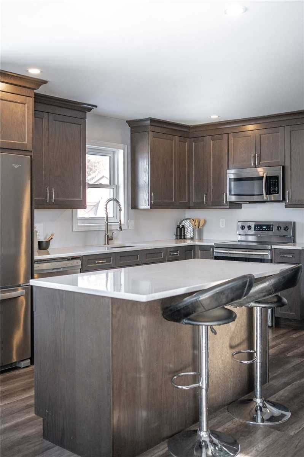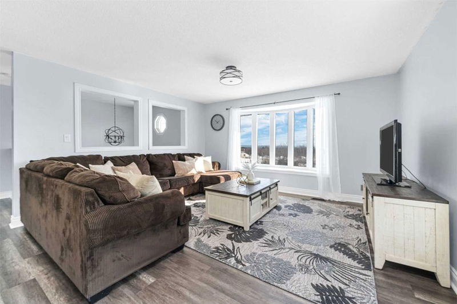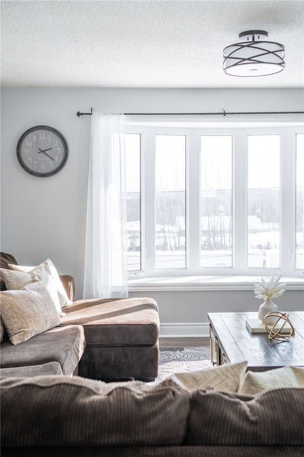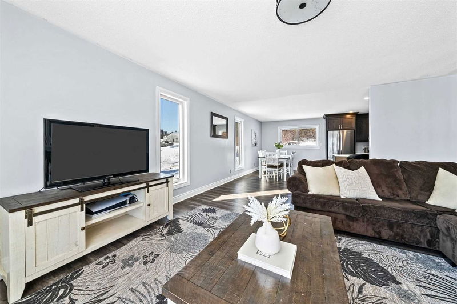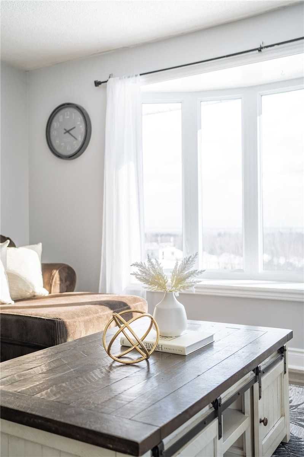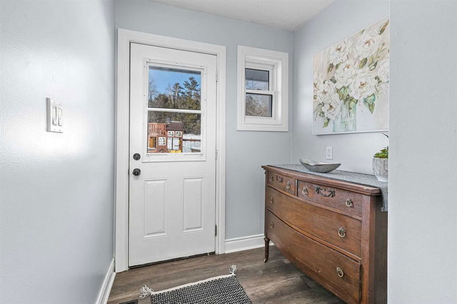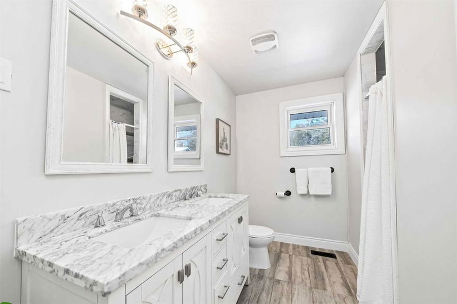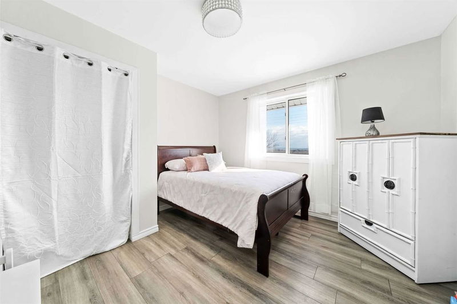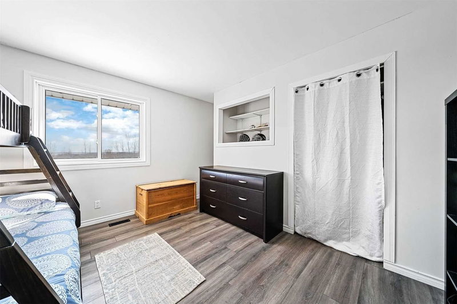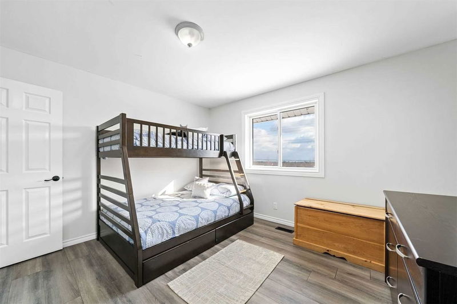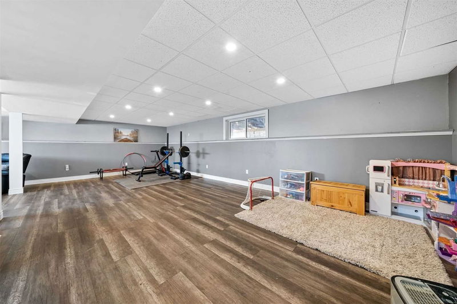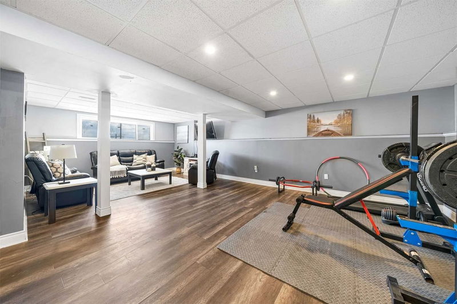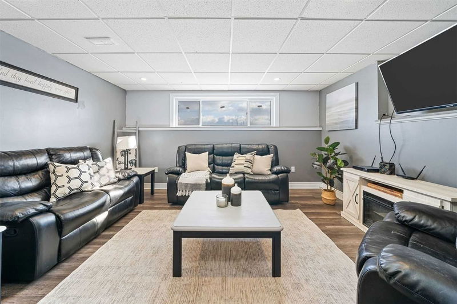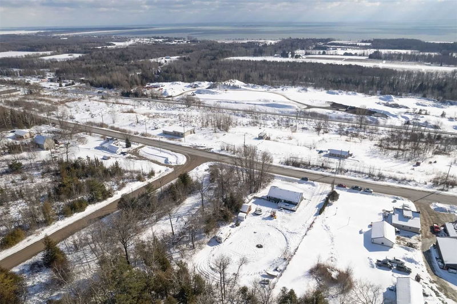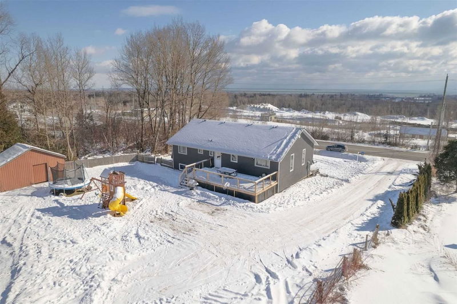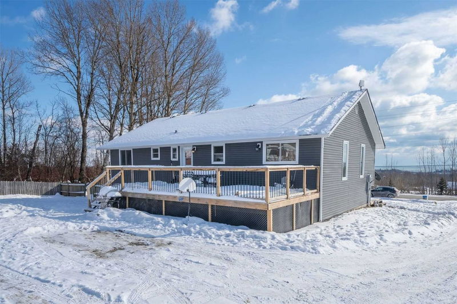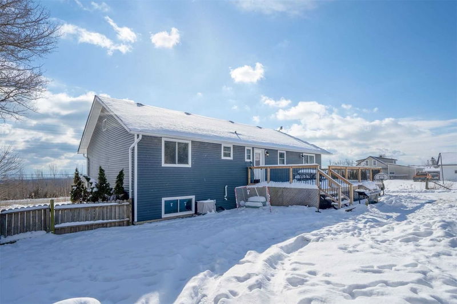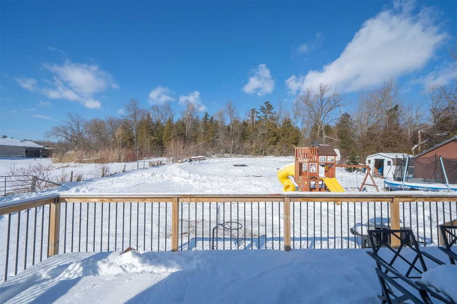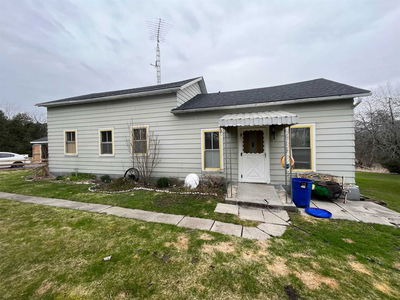Within Minutes To Highway 401, Brighton & Colborne This Traditional Style Raised Ranch Offers Updates Inside & Out Plus The Bonus Of Lake Ontario Views From The Sun-Filled Living Room! Fully Finished With 3 + 2 Bedrooms, 2 Bathrooms You Will Appreciate The Convenience That Comes With Living On A Main Road On Over 1/2 An Acre. The Main Floor Offers Great Natural Light, An Oversize Custom Designed Kitchen With Quartz Counters, Stainless Steel Appliances & No Shortage Of Prep + Storage Space. The 5Pc. Bathroom Features A Walk-In Tile Shower, Double Sinks & Separate Bath Tub While 3 Bedrooms, A Large Living Room And Access To The Front Porch And/Or Back Deck Complete This Level. Downstairs Offers A Great Family Room, Expansive Rec Room Plus 2 Additional Bedrooms, Bathroom/Laundry Combination, Under The Stair Storage & Utility Room.
Property Features
- Date Listed: Friday, February 03, 2023
- City: Cramahe
- Neighborhood: Rural Cramahe
- Major Intersection: Trenear Road
- Full Address: 14388 County 2 Road, Cramahe, K0K 1H0, Ontario, Canada
- Kitchen: Main
- Living Room: Main
- Listing Brokerage: Re/Max Hallmark First Group Realty Ltd., Brokerage - Disclaimer: The information contained in this listing has not been verified by Re/Max Hallmark First Group Realty Ltd., Brokerage and should be verified by the buyer.

