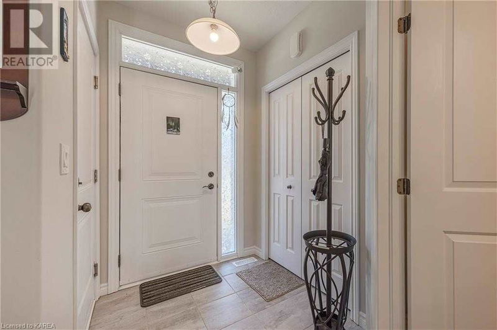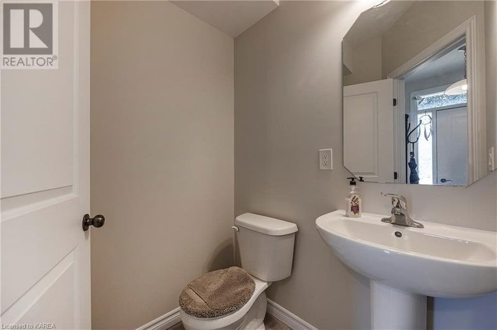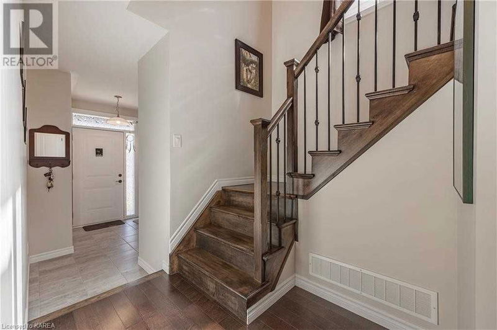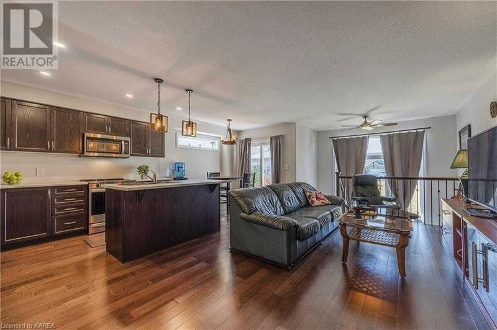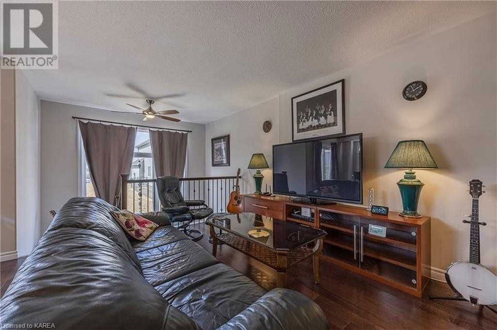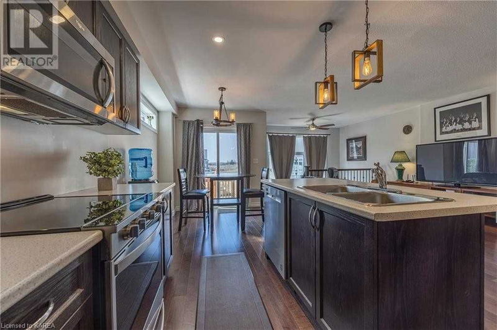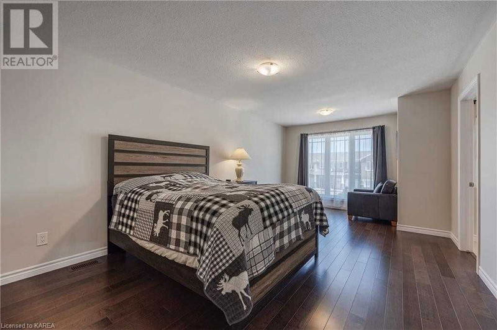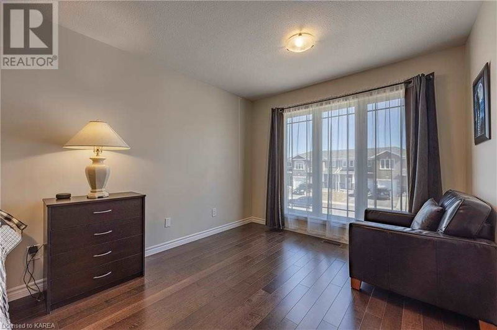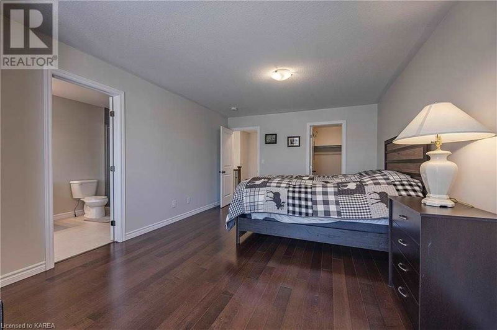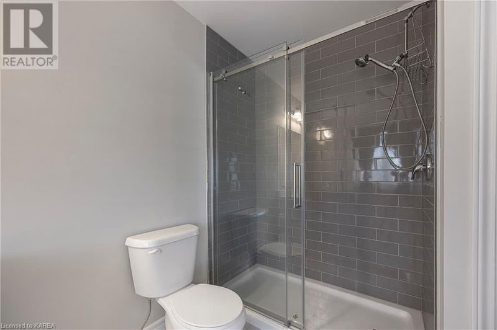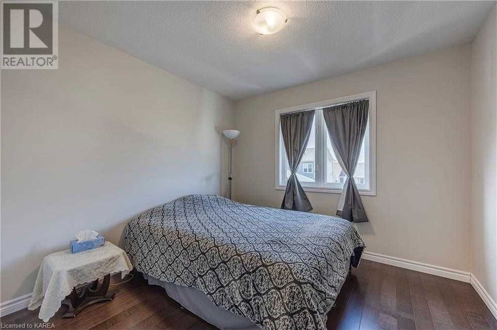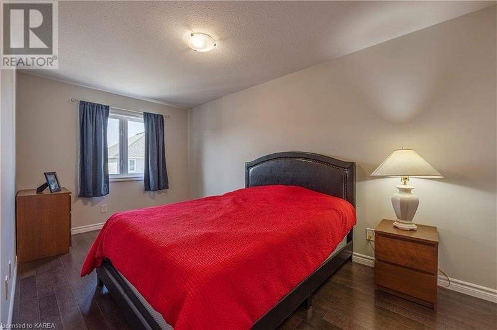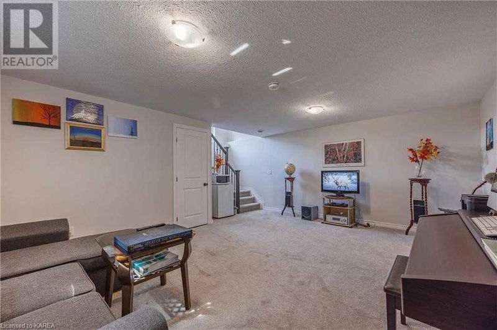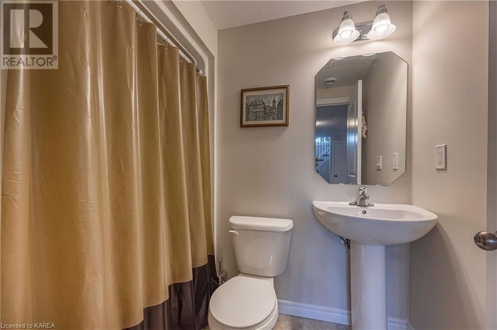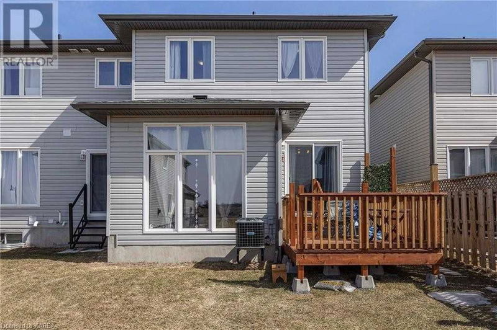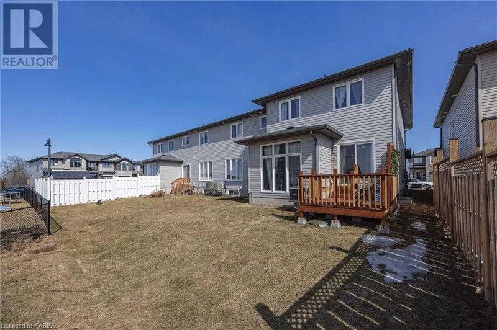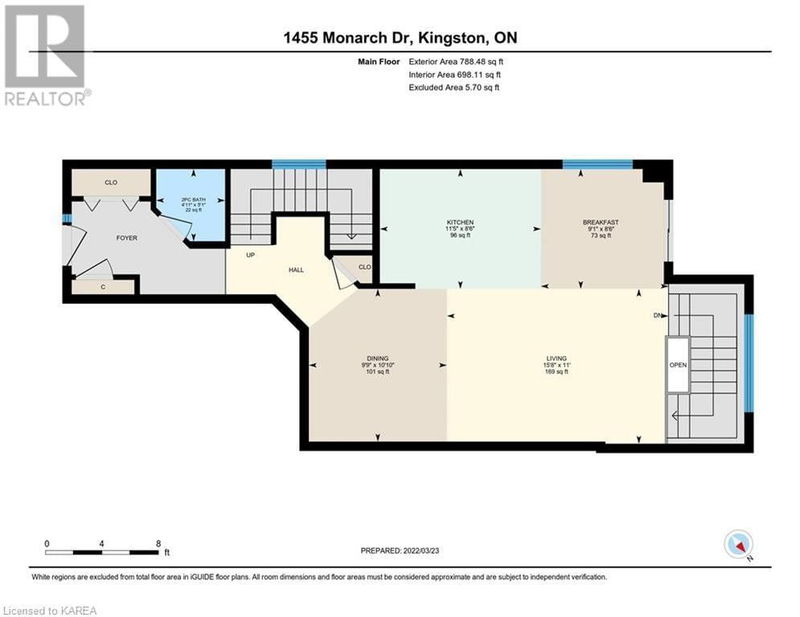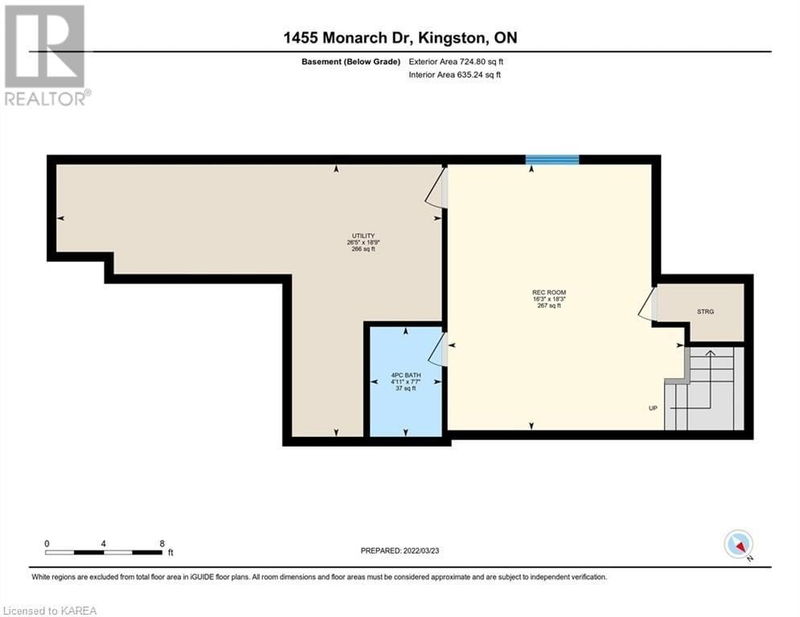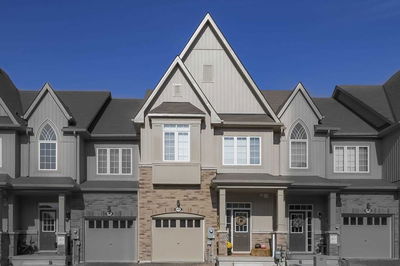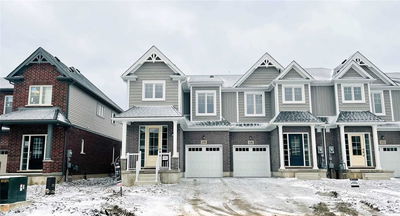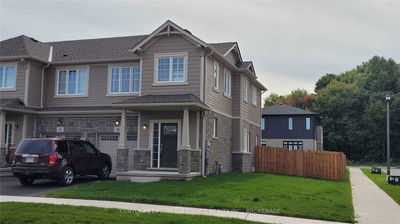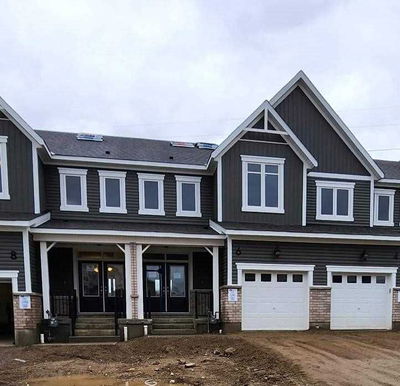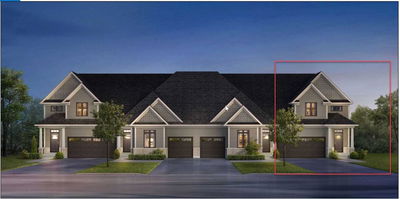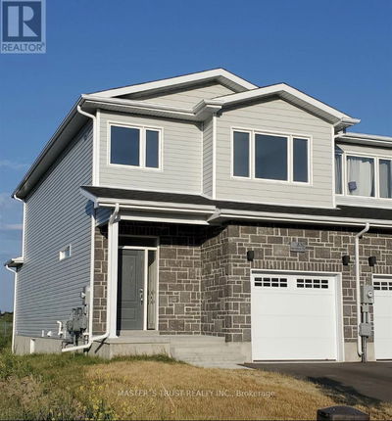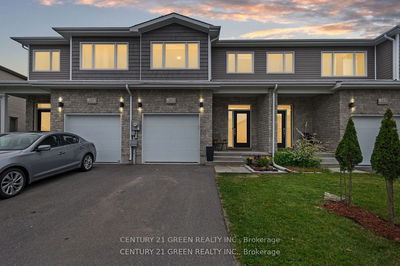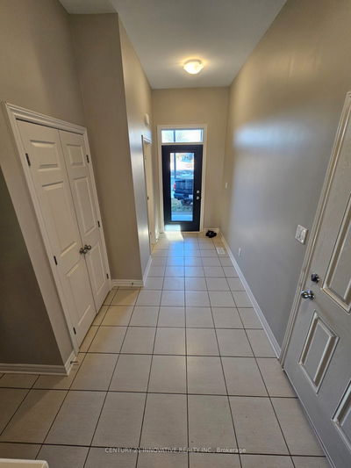Welcome To Woodhaven! Attention To Detail & Custom Design Is Evident In This Georgian Bay Model Built By Braebury Homes. This Popular Model Has Got You Covered With It's Whopping 1,980 Sq/Ft Of Finished Living Space. The High End Finishes And Features Are Endless - Hardwood , Ceramic, Pot Lights , Upgraded Lighting Fixtures Throughout , Beautiful Quartz Countertops Are Only The Beginning! The Open Concept Main Floor Plan Is Perfect For Entertaining. Features Include 2nd-Floor Laundry, Ensuite, And Walk-In Closet Off The Spacious Primary Bedroom. The Fully Finished Basement Tops It All Off With Full Washroom And Very Inviting Space. Woodhaven Is A Master-Planned Community Featuring Parks, Green Spaces And Interconnected Walking Paths With Great Shopping And So Much More Nearby.
Property Features
- Date Listed: Tuesday, February 07, 2023
- City: Kingston
- Major Intersection: Woodhaven Rd/Cataraqui Wood Dr
- Full Address: 1455 Monarch Drive, Kingston, K7P 0R8, Ontario, Canada
- Kitchen: Main
- Listing Brokerage: T-One Group Realty Inc.,, Brokerage - Disclaimer: The information contained in this listing has not been verified by T-One Group Realty Inc.,, Brokerage and should be verified by the buyer.


