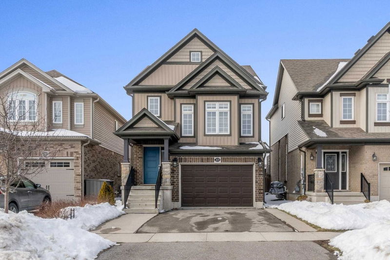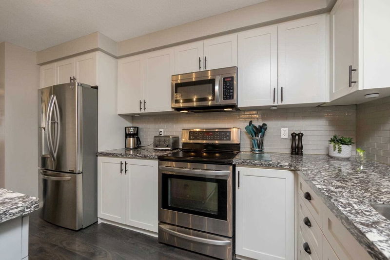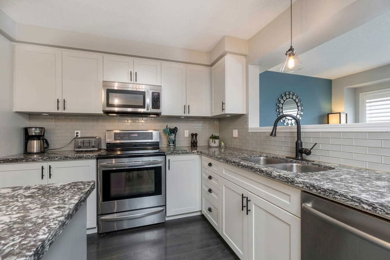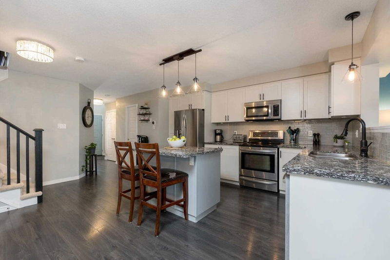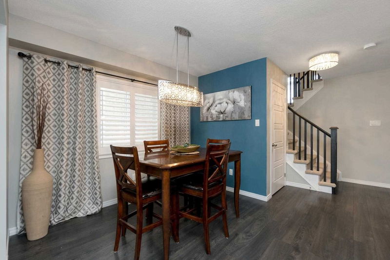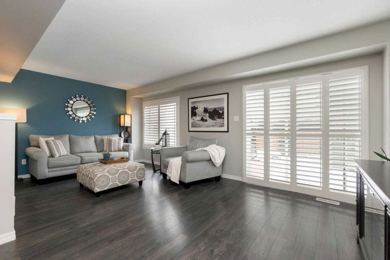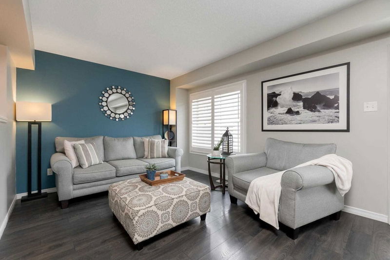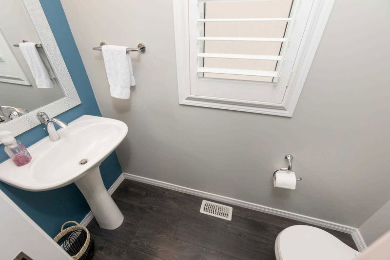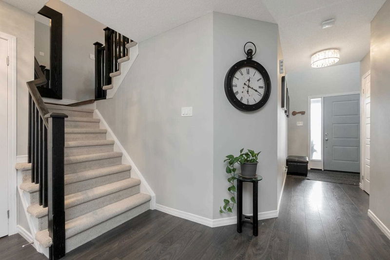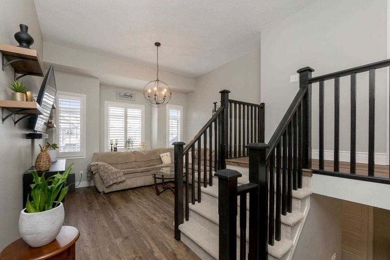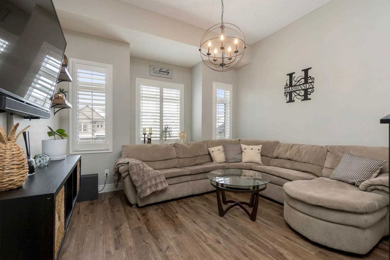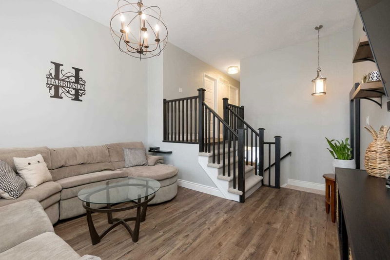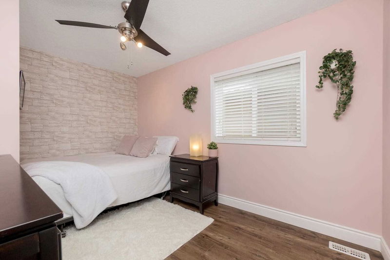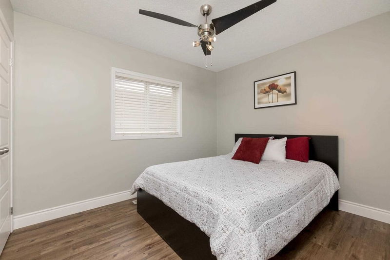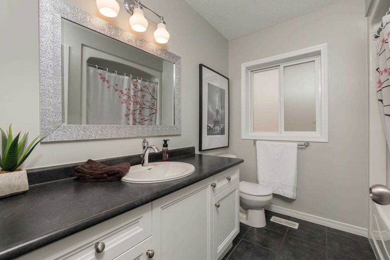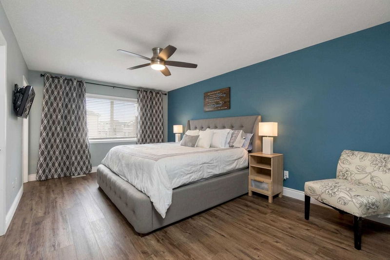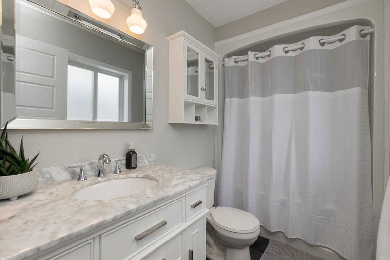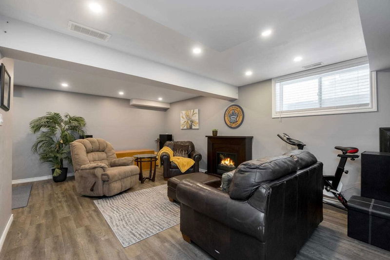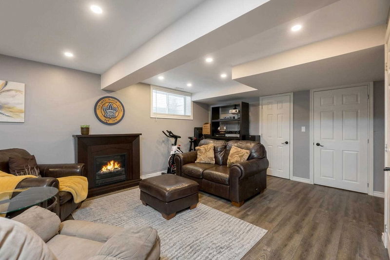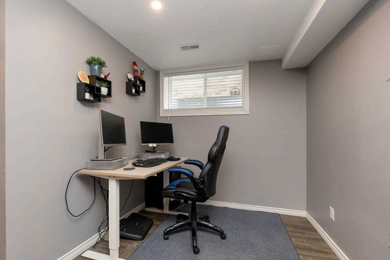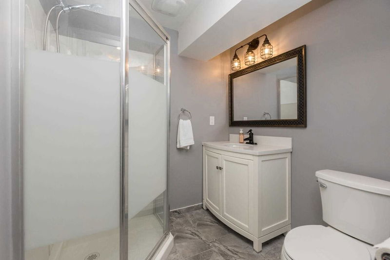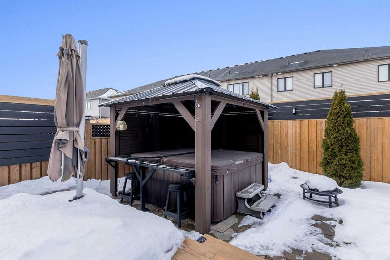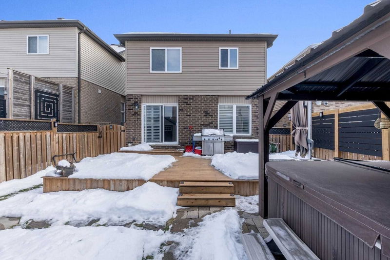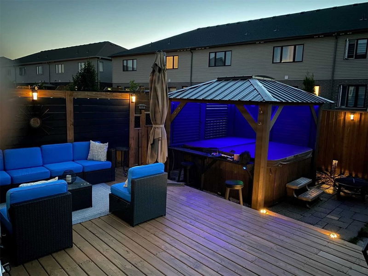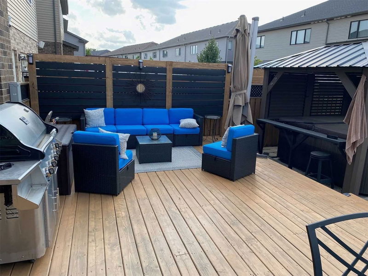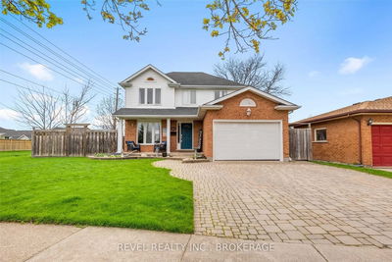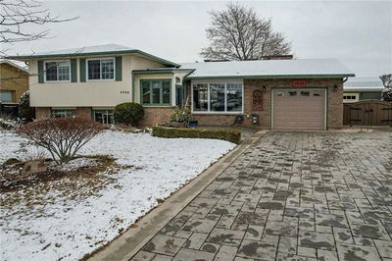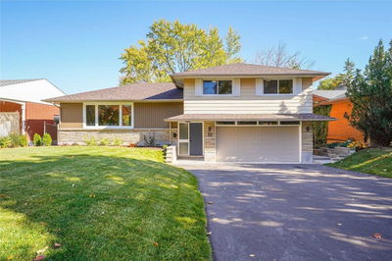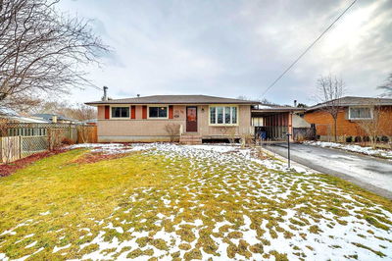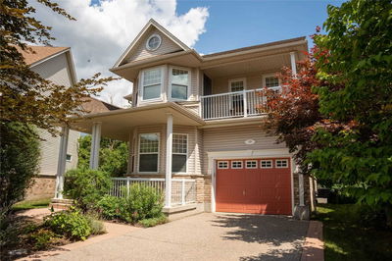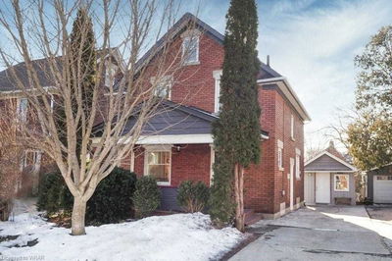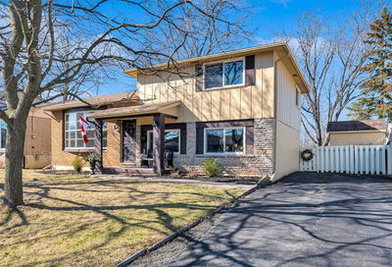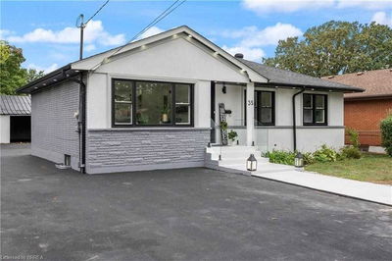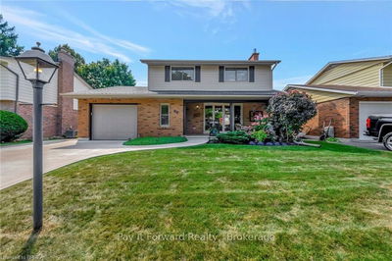Nestled In A Wonderful Family Neighbourhood 12 Minutes To The 401 In The Wonderful Area Of West Galt. This Stunning Detached 1.5 Car Garage Home Has It All. Walk Into A Spacious Foyer With Laminate Floors Flowing Throughout All Levels. You Are Greeted By The Modern White Kitchen With Elegant Granite Counters, An Oversized Centre Island And Stainless Steel Appliances. Updated Lighting Throughout! Open Concept Living Brings You To The Spacious Living Room With California Shutters. Walkout To The Lovely Garden And Back Deck. Entertain In The Hot Tub With Gazebo! A Great Area To Enjoy The Upcoming Summer Nights! Nestled Between The Main And 2nd Floors Is The Great Room With Oversized Windows And A Grand Ceiling Making This A Wonderful Room To Relax And Enjoy Movie Times. The 2nd Floor Continues With Gleaming Laminate Floors That Lead You To The Primary Retreat. Upscale Walk In Closet With Custom Organizer And An On Point 4 Pc Ensuite Bath. Two Other Spacious Bedrooms Share The
Property Features
- Date Listed: Wednesday, February 08, 2023
- Virtual Tour: View Virtual Tour for 203 Hardcastle Drive
- City: Cambridge
- Major Intersection: Salisbury/Southgate
- Full Address: 203 Hardcastle Drive, Cambridge, N1S 0A8, Ontario, Canada
- Kitchen: Laminate, Centre Island, Stainless Steel Appl
- Living Room: Laminate, California Shutters, W/O To Deck
- Listing Brokerage: Keller Williams Real Estate Associates, Brokerage - Disclaimer: The information contained in this listing has not been verified by Keller Williams Real Estate Associates, Brokerage and should be verified by the buyer.

