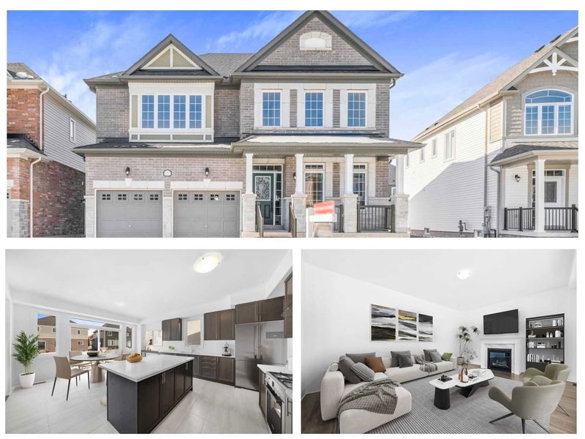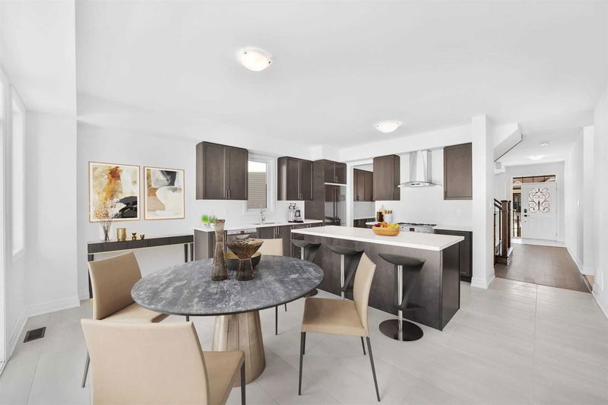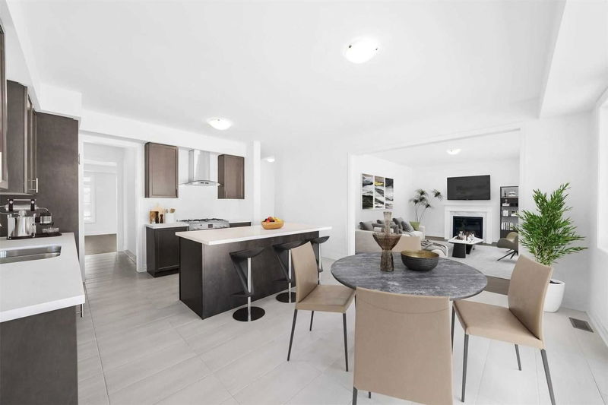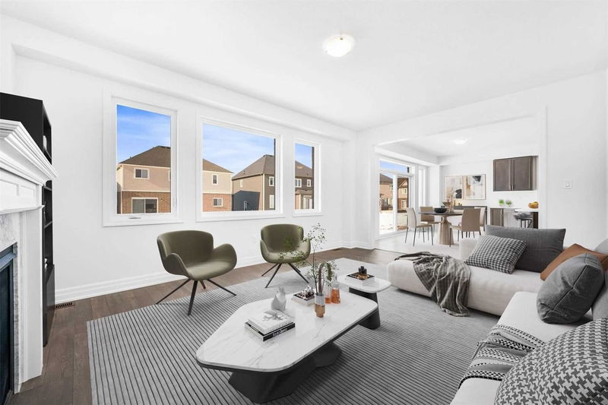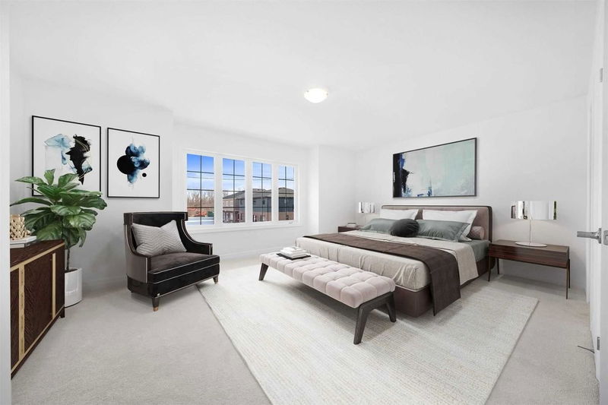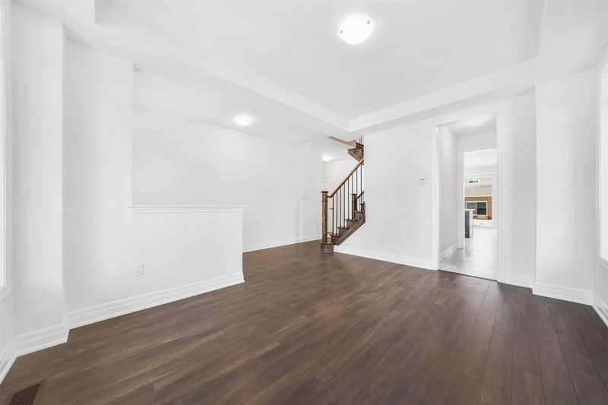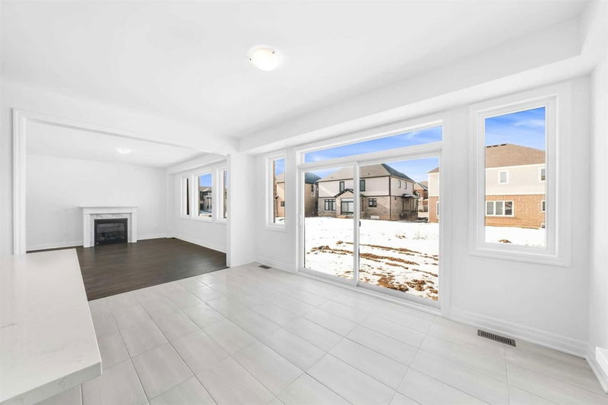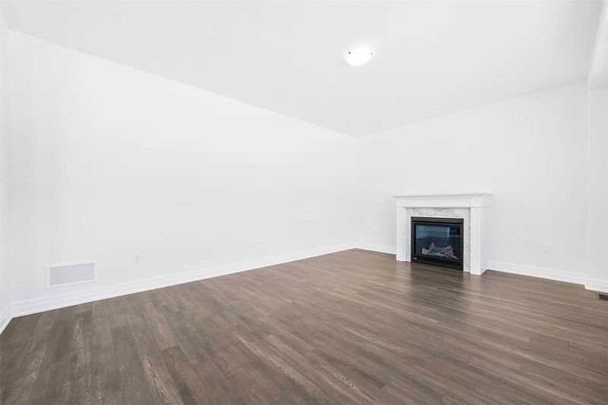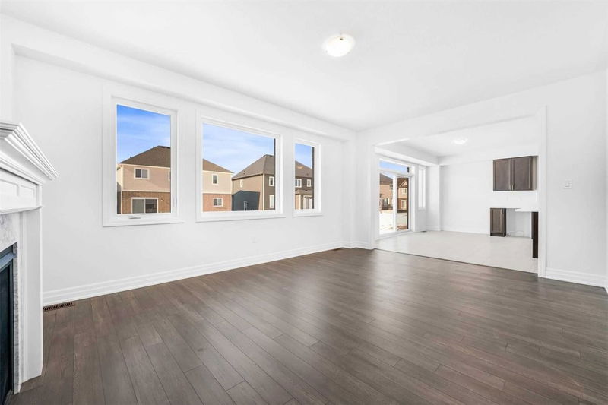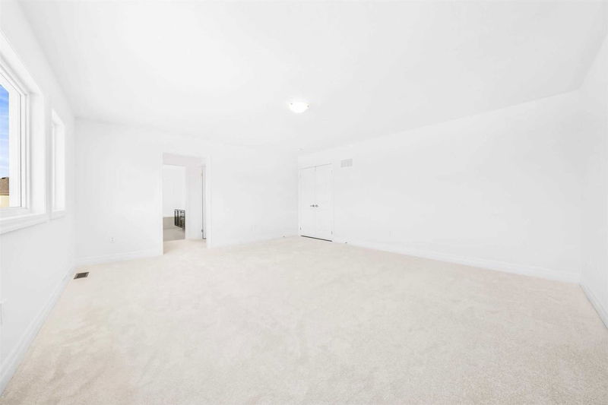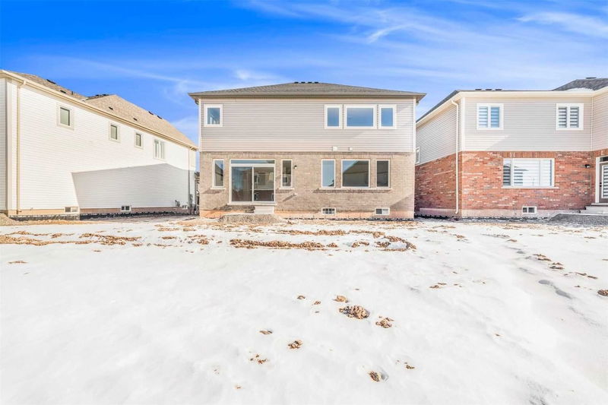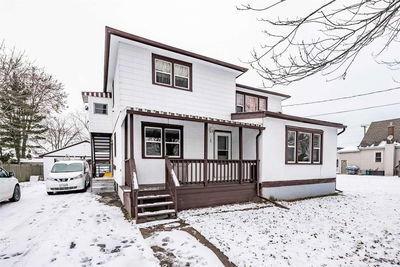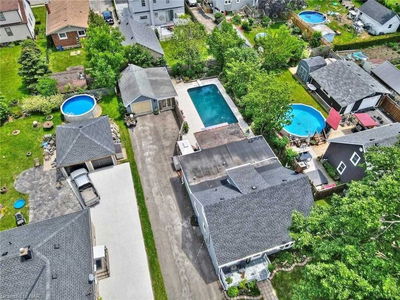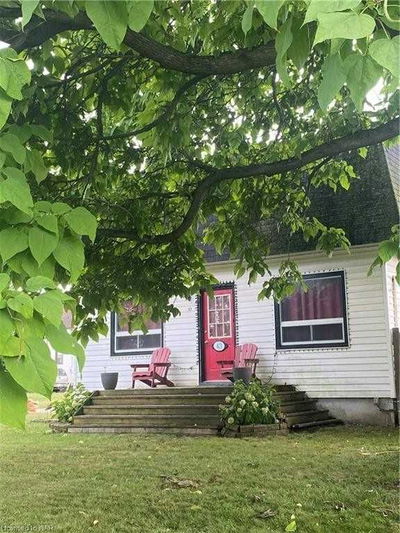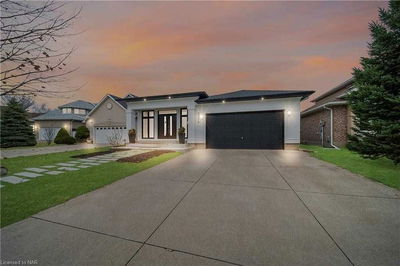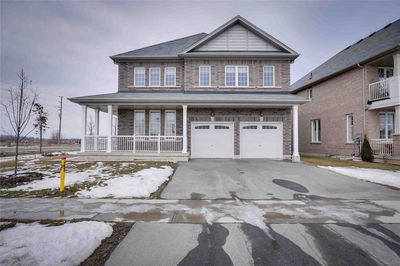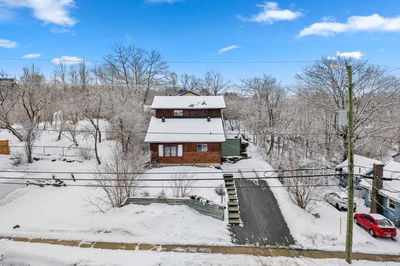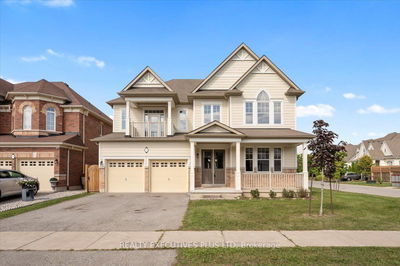Buy Or Trade! Brand New Lancaster Detached Brick 4-Bedroom Executive Home With Main Floor Den (Can Be Used As A 5th Bedroom), 3.5 Bathrooms, Spacious Double Car Garage With Inside Entry. Home Features 9Ft Ceilings On Main, Modern Open Concept Floor Plan, Upgraded Eat-In Kitchen With Granite Counters, Servery And Breakfast Island With Patio Doors To Access The Beautiful Backyard, Living Room With Upgraded Gas Fireplace, Separate Dining Room With Lots Of Windows For Natural Light, Upgraded Flooring Throughout And Grand Oak Staircase, Primary Bedroom With Walk-In Closet, Ensuite With Soaker Tub And Glass-Enclosed Shower. Ideal Location, Close To Highway, Schools, Shopping, Niagara River, Golf, Marina, Park And Walking Trails.
Property Features
- Date Listed: Wednesday, February 08, 2023
- City: Niagara Falls
- Major Intersection: Lyon's Creek And Sodom
- Full Address: 9287 Griffton Street, Niagara Falls, L2G 3R6, Ontario, Canada
- Kitchen: Centre Island, Granite Counter, Open Concept
- Listing Brokerage: Elite Realty Group Inc., Brokerage - Disclaimer: The information contained in this listing has not been verified by Elite Realty Group Inc., Brokerage and should be verified by the buyer.

