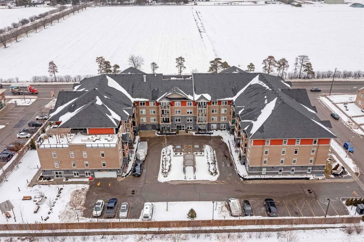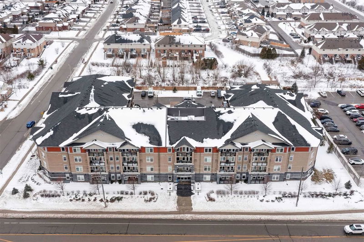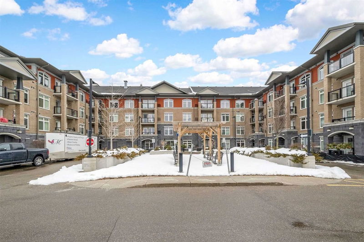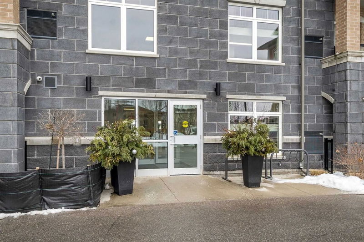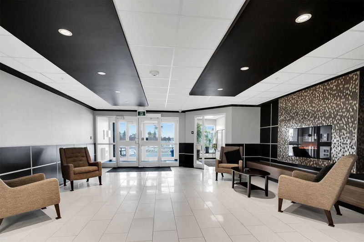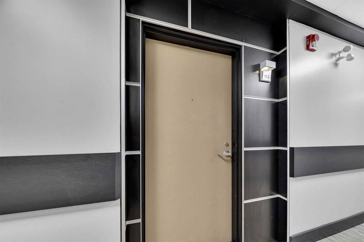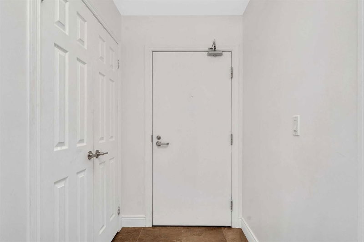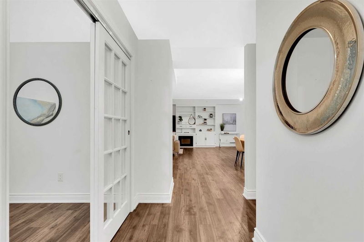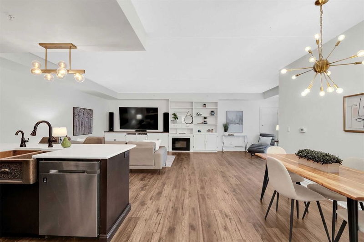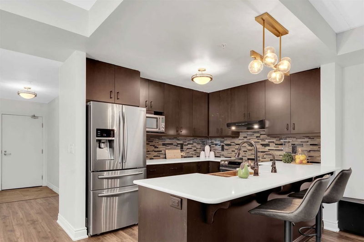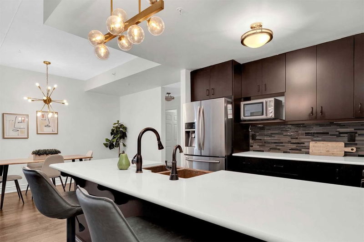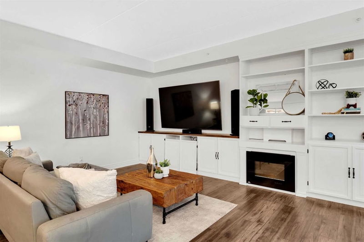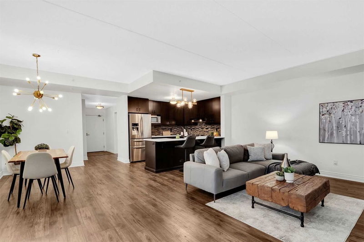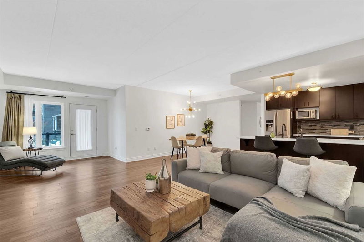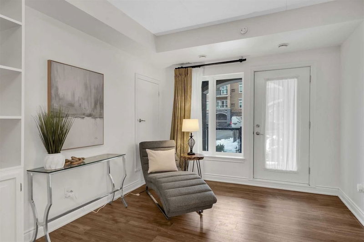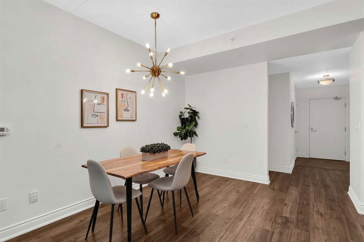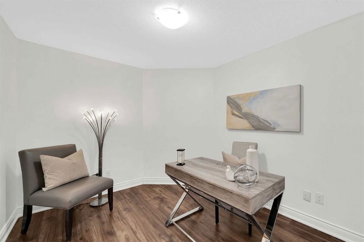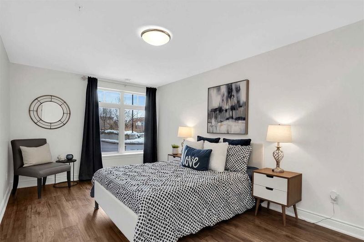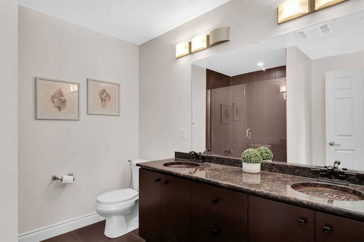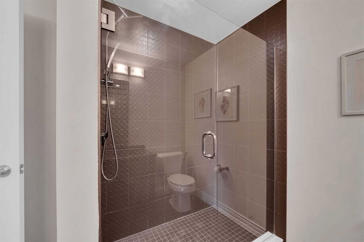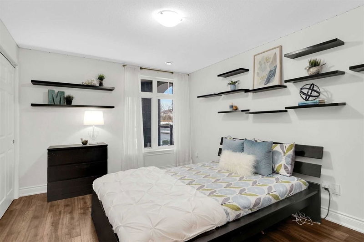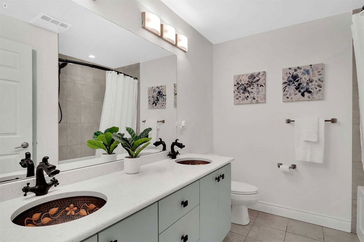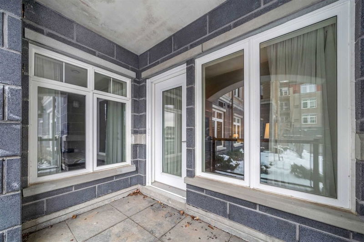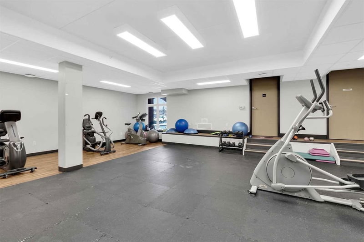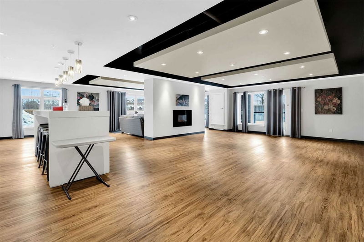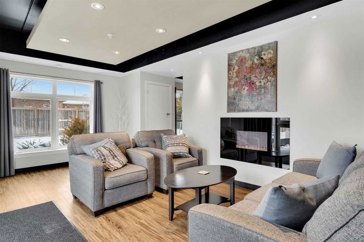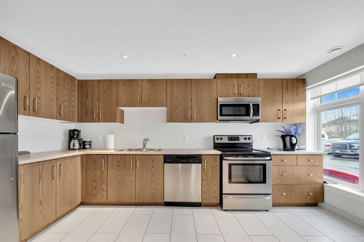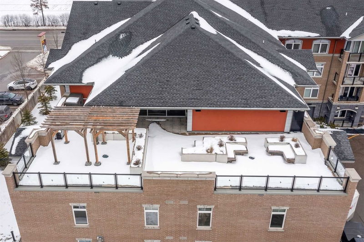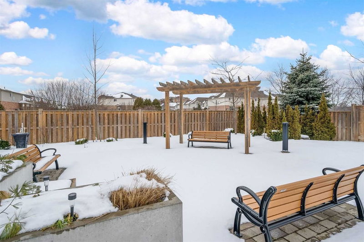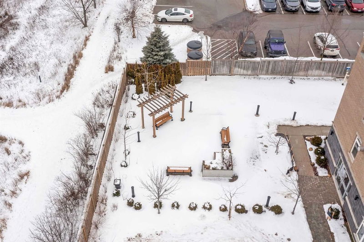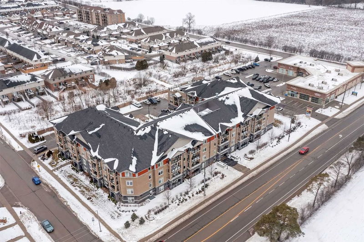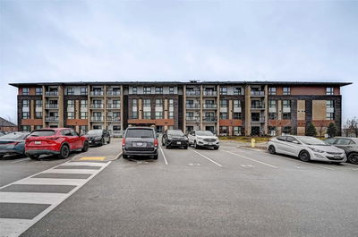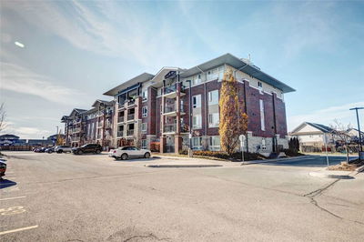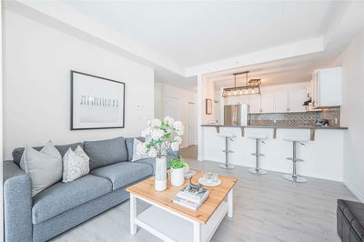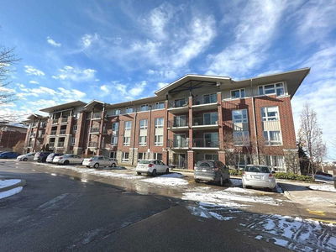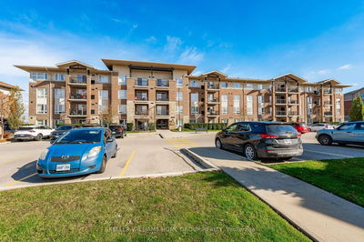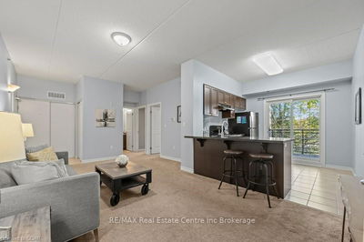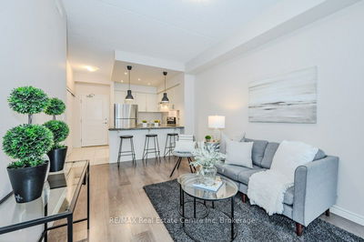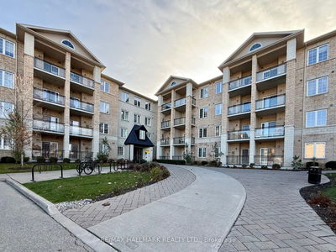If You Have Been Looking For The Complete Package, Look No Further Because This Is It! 2 Bedrooms Plus Office/Den, 2 Bathrooms And Even 3 Parking Spaces. With Over 1,600 Square Feet Of Living Space And A Great Layout, There Is So Much To Love Here. Large Primary Bedroom Complete With A Walk-In Closet And 4-Piece Ensuite Bathroom. The Open Concept Kitchen/Dining/Living Is Bright And Spacious With Thoughtful Finishes: Quartz Countertops With Bar Seating And Modern Light Fixtures. The Living Room Is Perfect For Movie Nights In Or Watching The Big Game. Plus, Tons Of Room For Storage In The Custom Built-Ins With An Electric Fireplace. Walk Out To Your Own Private Balcony, And Enjoy The Large Windows That Let The Sun Shine In. Built In 2015, This Newer Condominium Has An Incredible Location And Great Building Amenities Including An Exercise Room, Party Room, And A Roof Top Deck. Located In The Desirable South End Of Guelph, Only 15 Minutes To The 401 And 10 Minutes To The Go Train.
Property Features
- Date Listed: Wednesday, February 08, 2023
- Virtual Tour: View Virtual Tour for 113-106 Bard Boulevard
- City: Guelph
- Neighborhood: Pine Ridge
- Full Address: 113-106 Bard Boulevard, Guelph, N1L 0L8, Ontario, Canada
- Kitchen: Quartz Counter, Stainless Steel Appl, Open Concept
- Living Room: Electric Fireplace, B/I Shelves, W/O To Balcony
- Listing Brokerage: Re/Max Real Estate Centre Inc., Brokerage - Disclaimer: The information contained in this listing has not been verified by Re/Max Real Estate Centre Inc., Brokerage and should be verified by the buyer.

