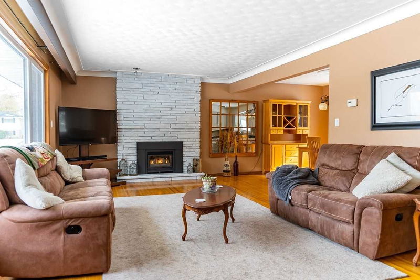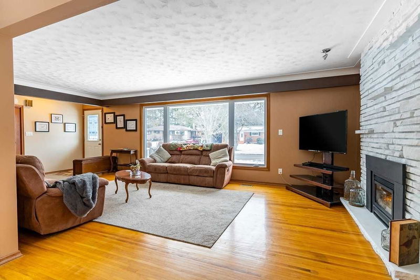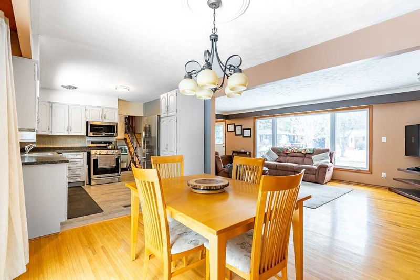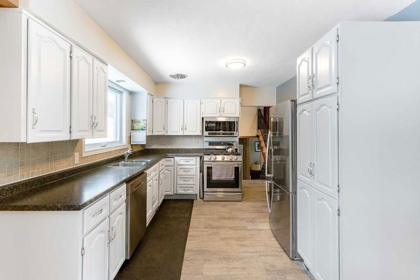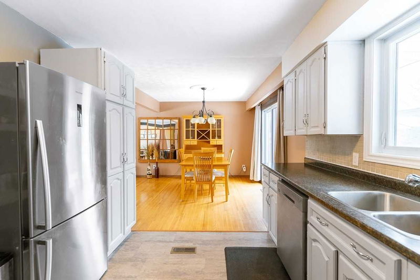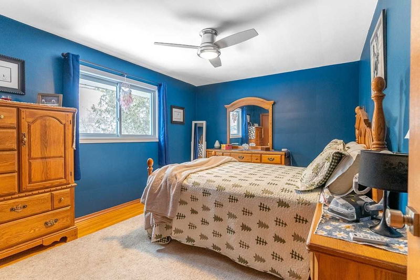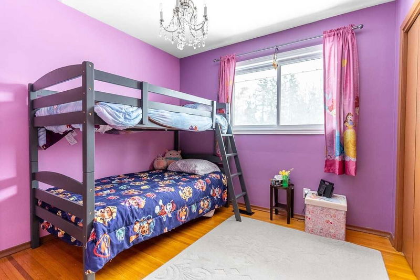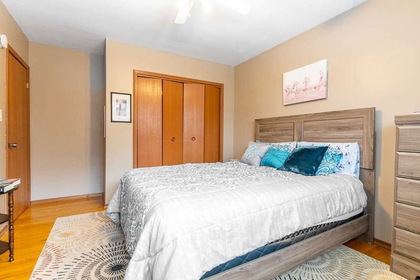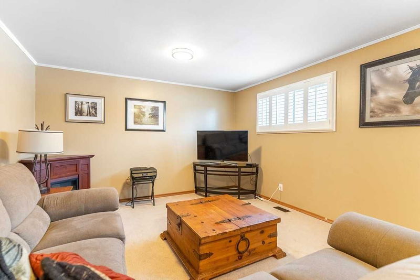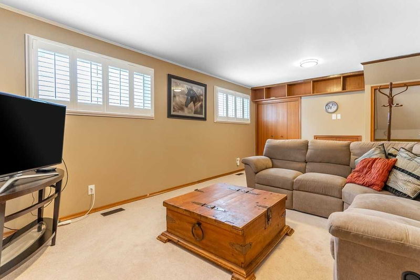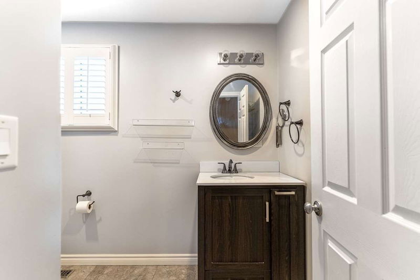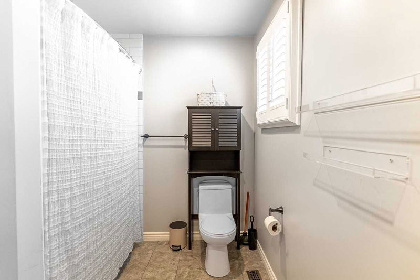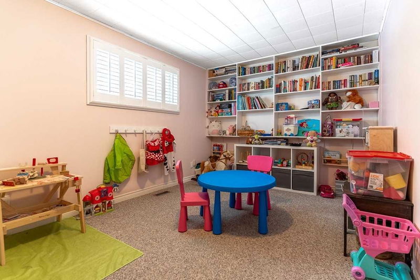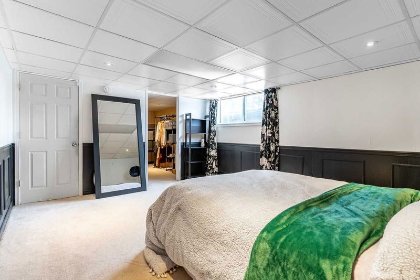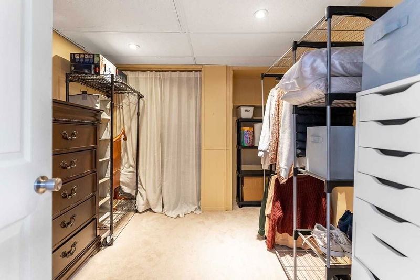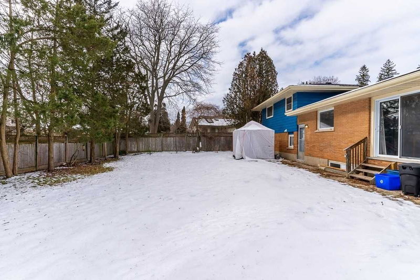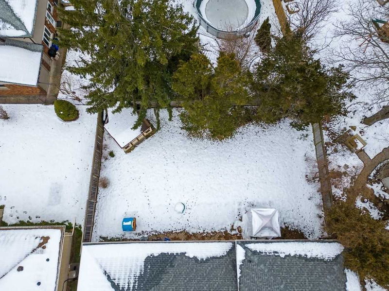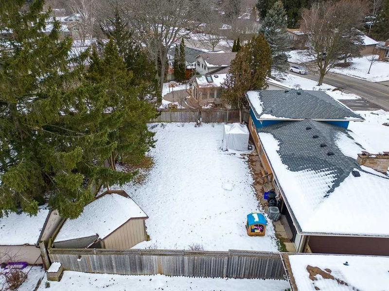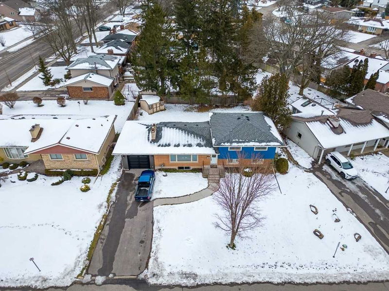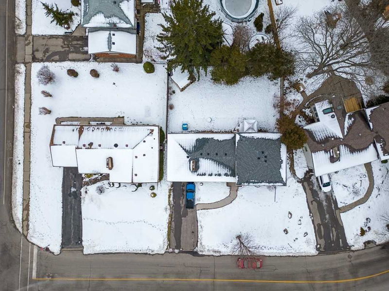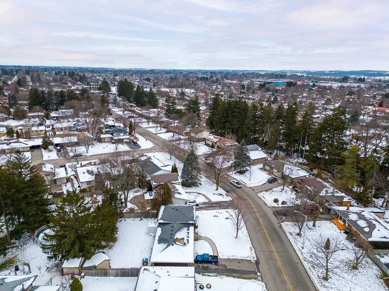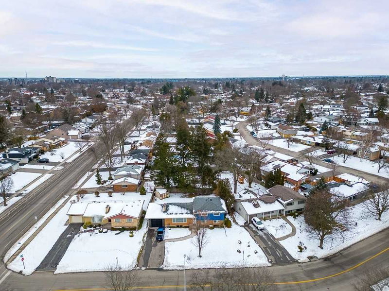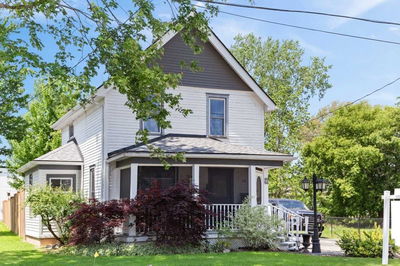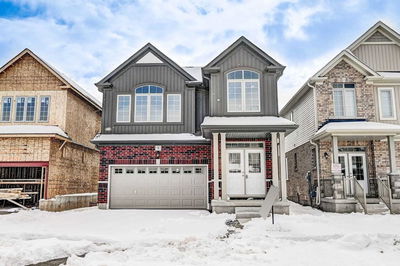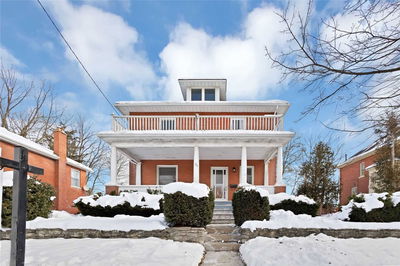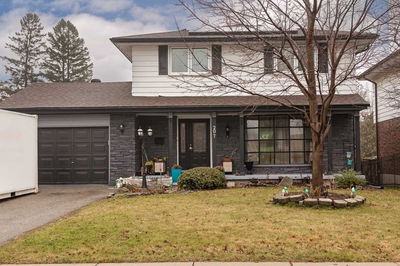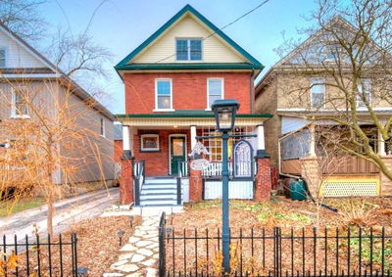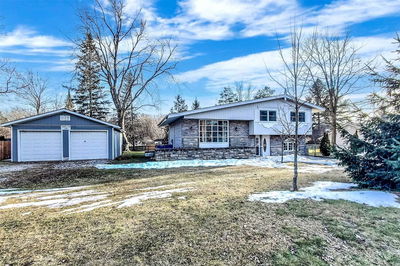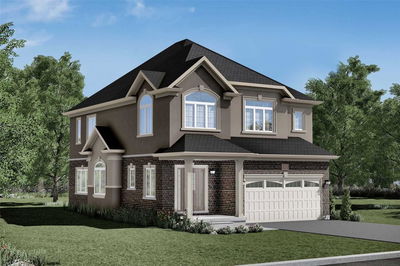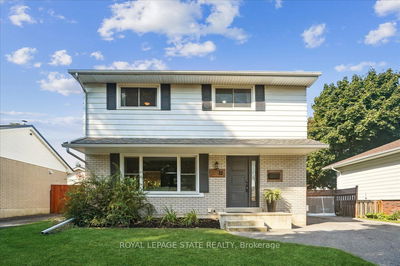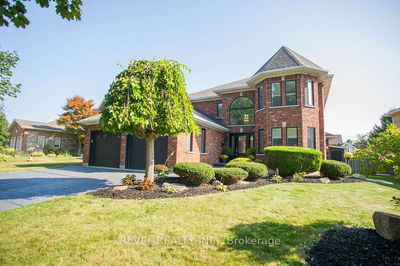5 Bedroom 4 Level Side-Split On A Fantastic 73 X 111 Lot In Brantford's Desirable North End. Main Boasts Charming Original Hardwood Floors, A Spacious Living Room W/A Gas Fireplace Along With A Massive Window That Provides Tons Of Natural Light! A Well-Maintained Kitchen, Ss Appliances & A Dining Room With Access To The Backyard! Upstairs Has 3 Generous-Sized Bedrooms & A 4-Piece Bath. The Lower Level Is Complete With A Bedroom Or Makes It An Office, A Large Family Room, California Shutters & An Updated 4 Pc Bath W/ A Jacuzzi Tub! Basement Has An Additional Bedroom With A Walk-In Closet & Laundry/Utility Room Perfect For An In-Law Setup Or Teenager Retreat! Outside The Backyard Includes A Gazebo, Great For Summer Bbqs And Room For A Pool! Single-Car Tandem Garage W Access To The Backyard! It's Also Close To 403, Highway 24, Schools, Shopping, Restaurants, And Places Of Worship. Recent Upgrades Include Newer Windows & Roof (Gutter Guards), And Furnace/Ac All In Fall 19
Property Features
- Date Listed: Wednesday, February 08, 2023
- City: Brantford
- Major Intersection: Memorial Dr
- Living Room: Main
- Kitchen: Main
- Listing Brokerage: Re/Max Escarpment Golfi Realty Inc., Brokerage - Disclaimer: The information contained in this listing has not been verified by Re/Max Escarpment Golfi Realty Inc., Brokerage and should be verified by the buyer.





