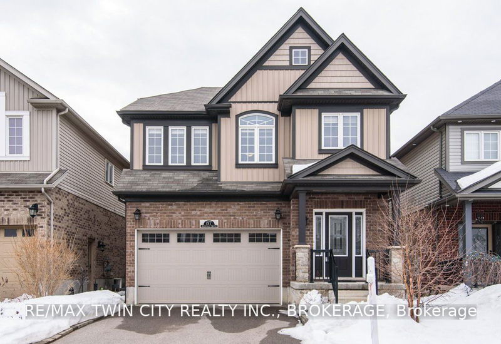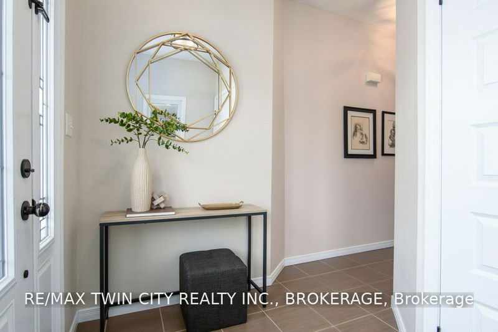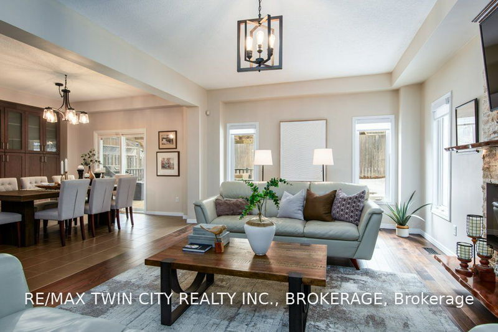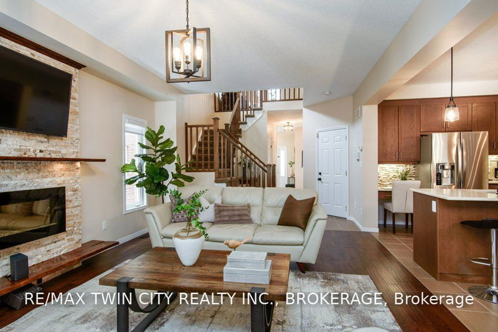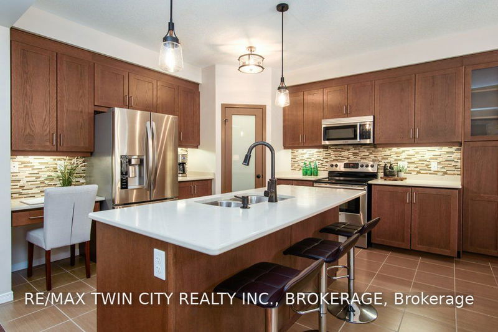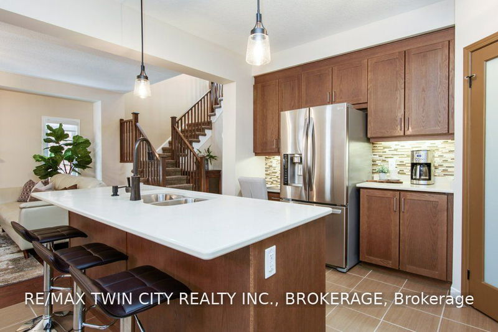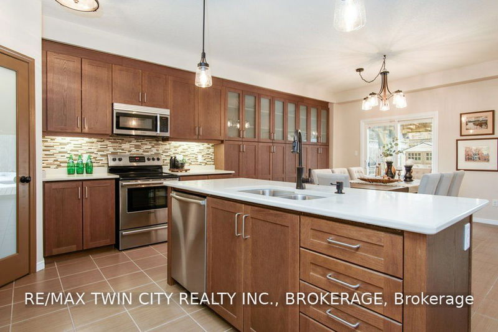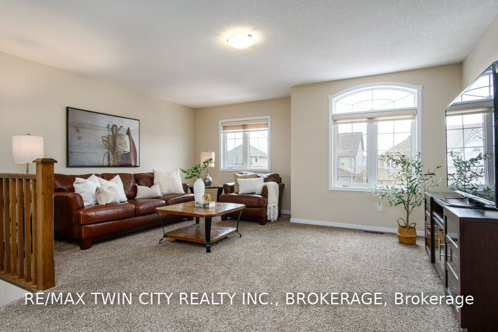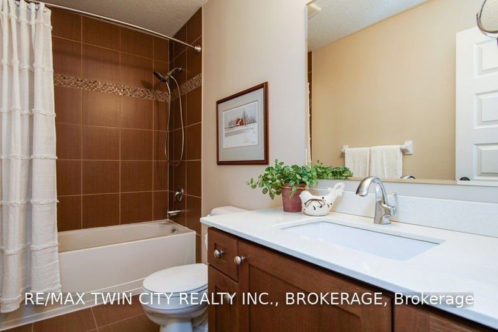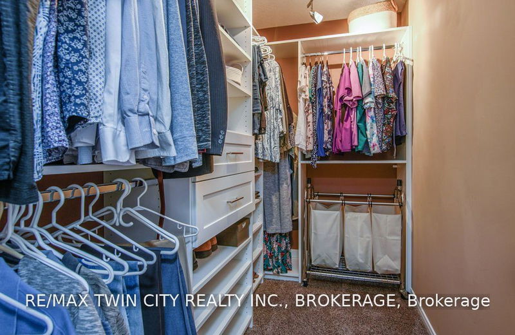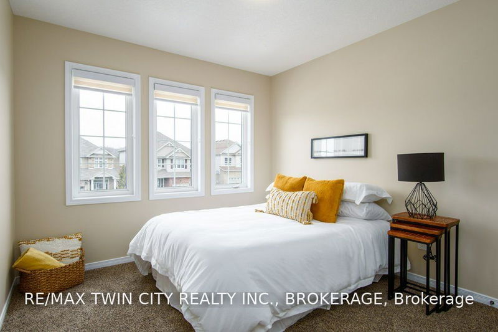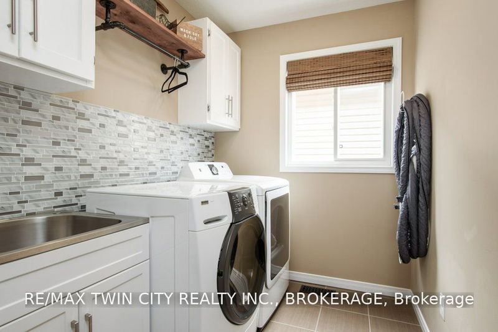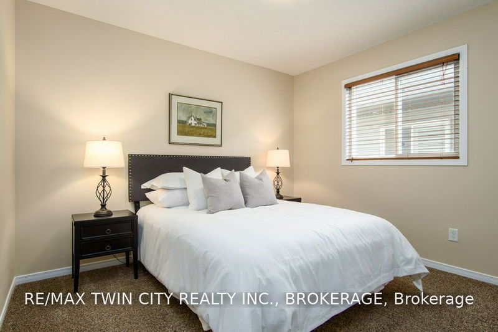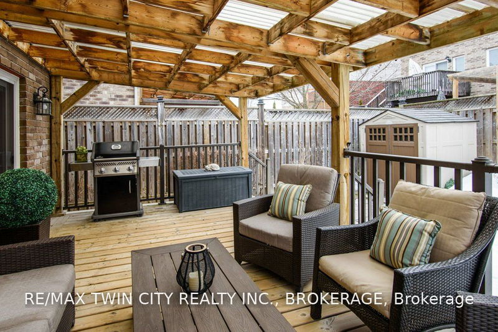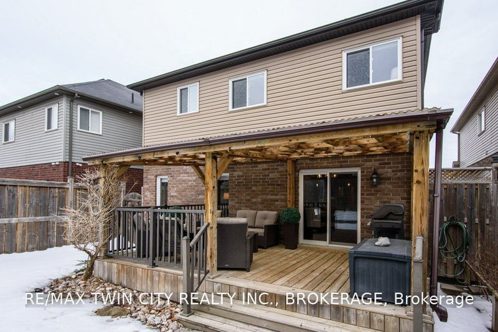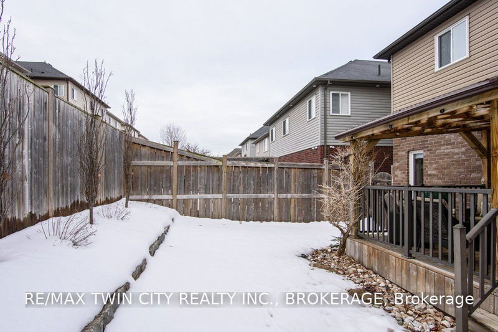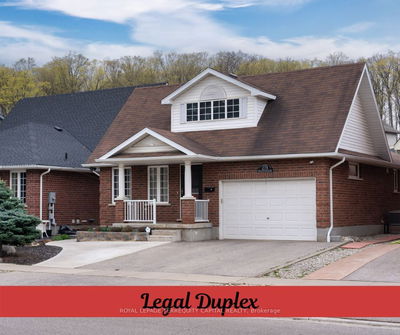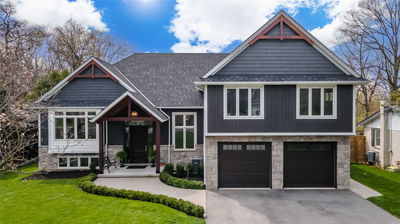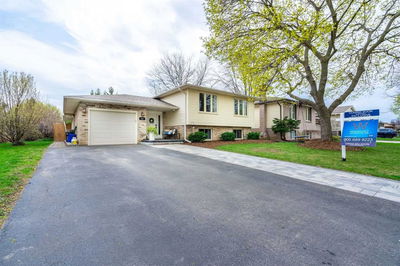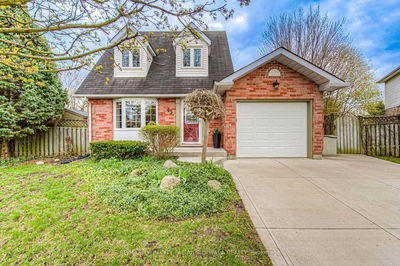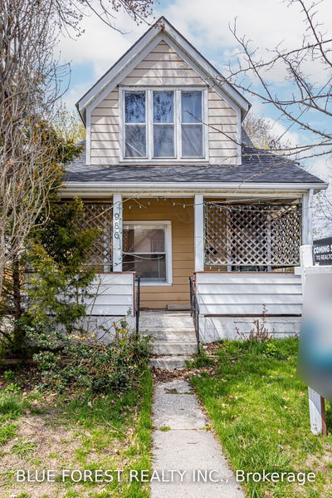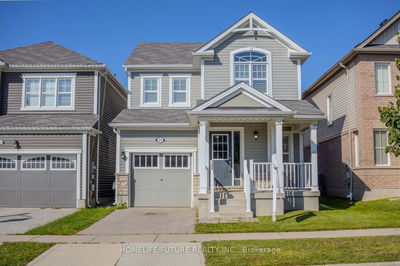5 Bedroom Family Home Located In Huron Park, Kitchener. Open Concept Main Floor With Powder Room, Great Room, Dinette And Stunning Kitchen. 2nd Floor Consists Of Family Room, Primary Bedroom With Walk-In Closet & Ensuite, 2 Additional Bedrooms, Main Bath And Laundry. Fully Finished Basement With 2 Bedrooms, 3 Pc Bath, Rec Room And Utility. Inlaw Potential. Low Maintenance Landscaping, Double Car Garage/Drive, Fenced Yard.
Property Features
- Date Listed: Friday, March 24, 2023
- Virtual Tour: View Virtual Tour for 87 Parkvale Drive
- City: Kitchener
- Major Intersection: Huron Rd, Left On Parkvale
- Full Address: 87 Parkvale Drive, Kitchener, N2R 1Z6, Canada
- Kitchen: Main
- Family Room: 2nd
- Listing Brokerage: Re/Max Twin City Realty Inc., Brokerage - Disclaimer: The information contained in this listing has not been verified by Re/Max Twin City Realty Inc., Brokerage and should be verified by the buyer.

