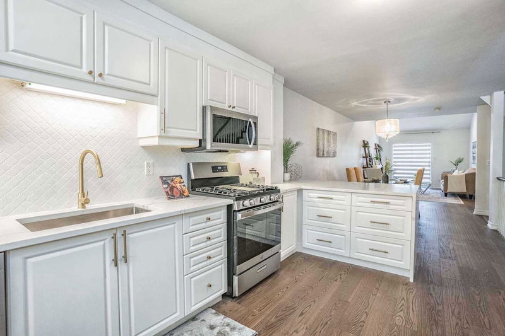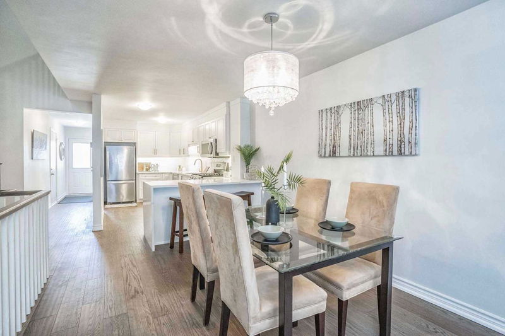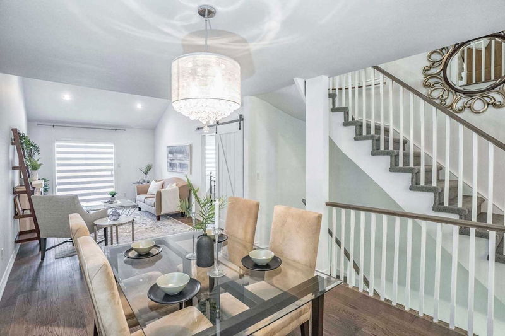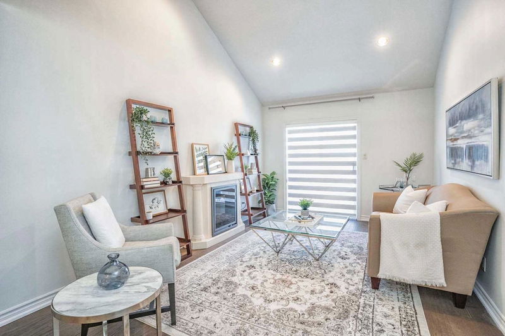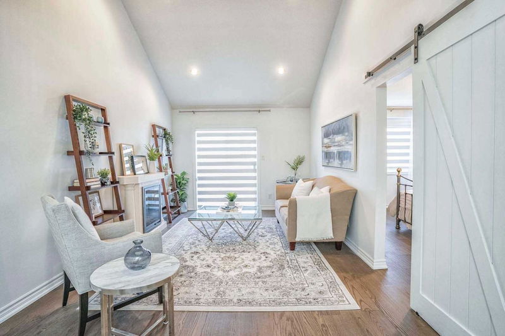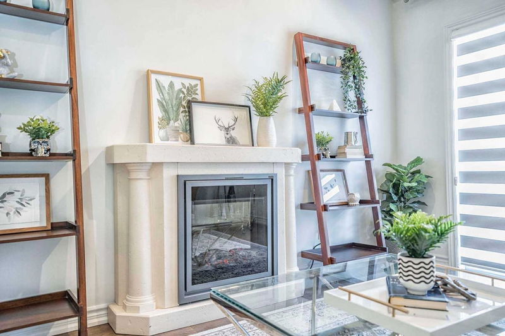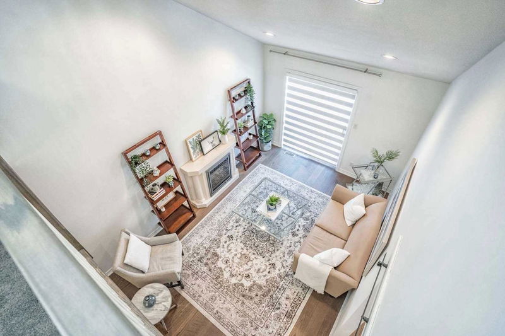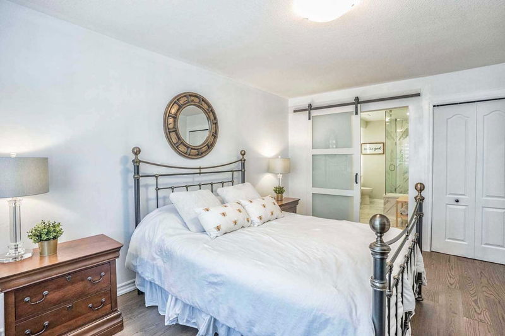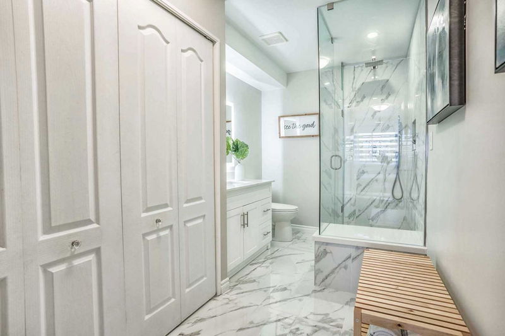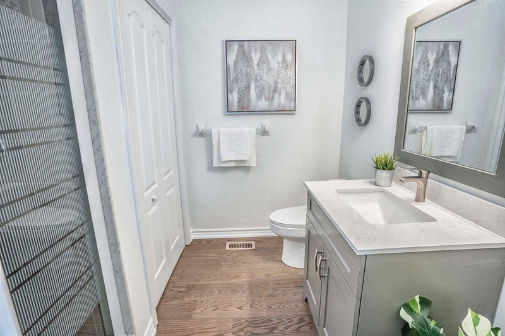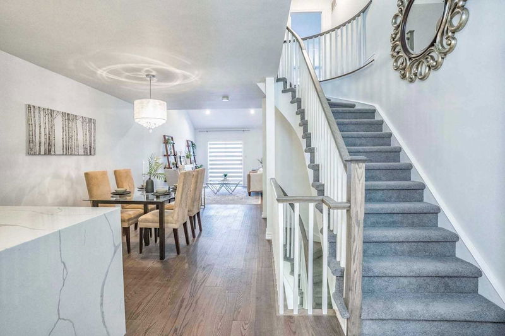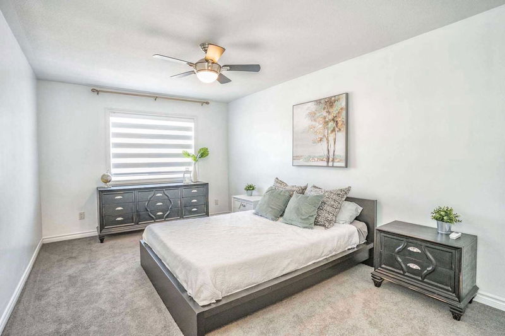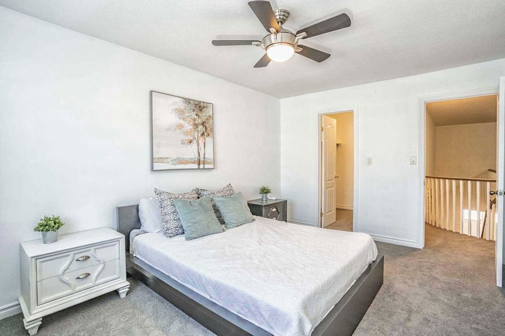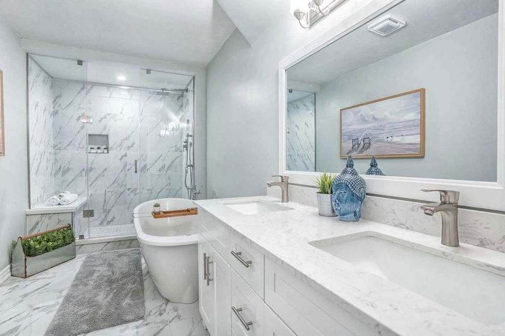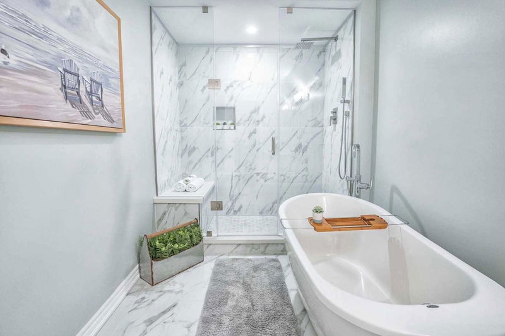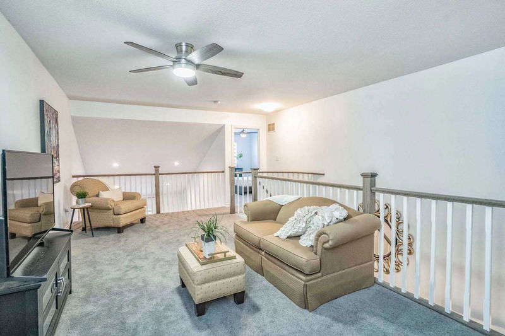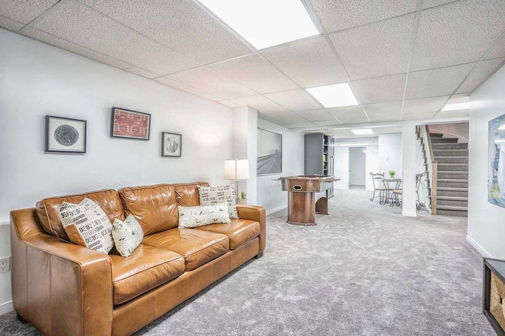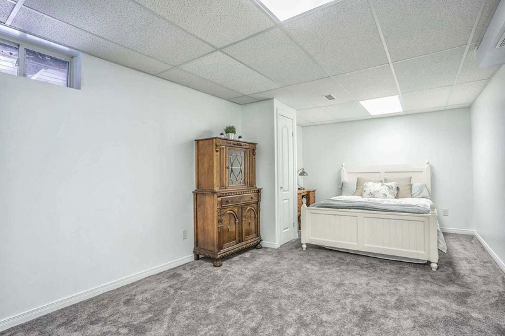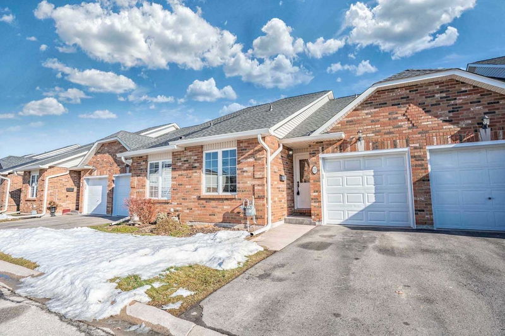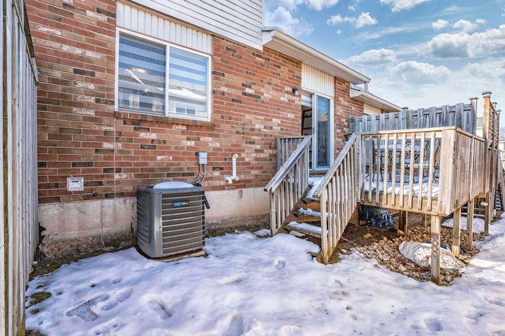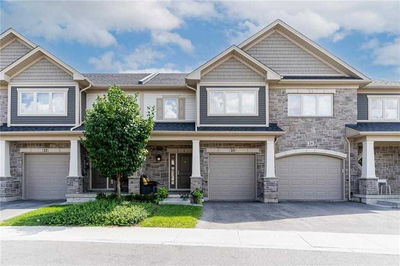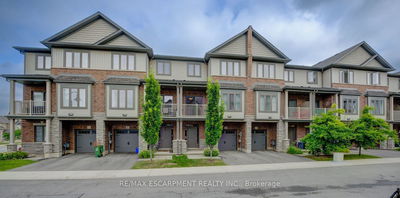Stunning Condo Townhouse Located On A Quite Cul-De-Sac. With Over 2500 Sq.Ft This Versatile Unit Is Ideal For Someone Looking For Single Lvl Living But Also Provides Tons Of Space For Family & Friends! Beautifully Renovated Over The Last 2 Years, No Detail Has Been Overlooked! The Chefs Kitchen Is Open & Bright W/Quartz Counters, Bronze Accents, Ss Appliances & Breakfast Bar W/Waterfall Edge - Perfect For Entertaining! The Dining Room Is Open & Flows Thru To The Warm, Inviting Living Room W/A Walk-Out To Deck/Outdoor Entertaining Area. The Main Lvl Primary Is Bright, Overlooking The Backyard W/Tonnes Of Closet Space & A Stunning 3-Piece Ensuite W/Oversized Shower W/Bench & Rainfall Showerhead. The Main Floor Also Provides A 3rd Bdrm W/Another Bathroom & Laundry, Hardwood Floors Thruout And Is Freshly Painted. The Second Level Boasts An Open Loft/Family Space & 2nd Primary Bedroom W/Walk-Thru Closet & 5-Piece Spa Inspired Ensuite W/Double Sinks, Stand Alone Deep Soaker Tub & Shower.
Property Features
- Date Listed: Thursday, February 09, 2023
- Virtual Tour: View Virtual Tour for 25-222 Fellowes Crescent
- City: Hamilton
- Neighborhood: Waterdown
- Major Intersection: Parkside Dr/Boulding Ave
- Full Address: 25-222 Fellowes Crescent, Hamilton, L8B 0R1, Ontario, Canada
- Living Room: Hardwood Floor, Vaulted Ceiling, W/O To Deck
- Kitchen: Updated, Stainless Steel Appl, Hardwood Floor
- Family Room: Open Concept, Broadloom, Ceiling Fan
- Listing Brokerage: Re/Max Realty Enterprises Inc., Brokerage - Disclaimer: The information contained in this listing has not been verified by Re/Max Realty Enterprises Inc., Brokerage and should be verified by the buyer.


