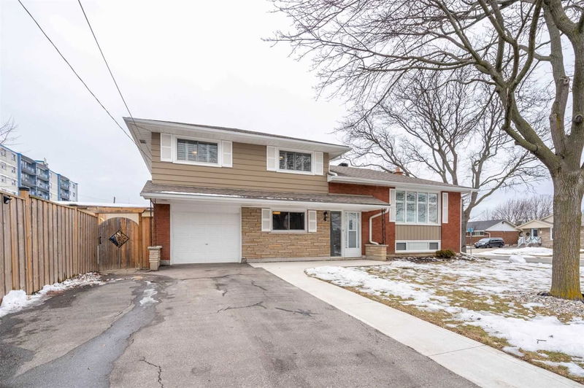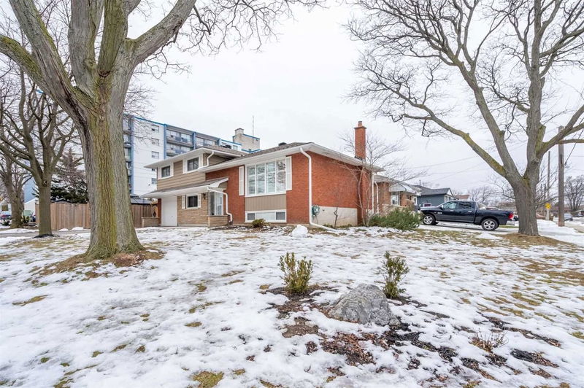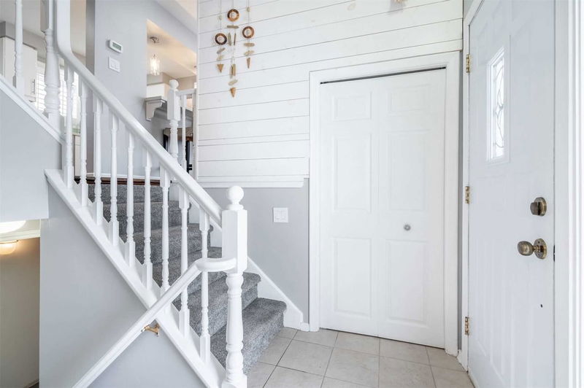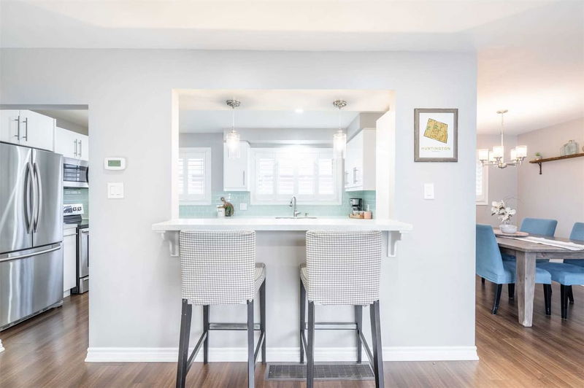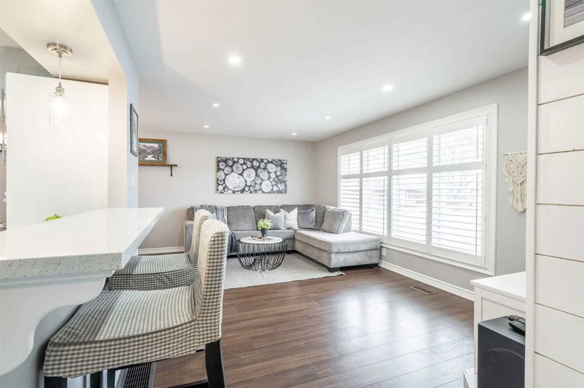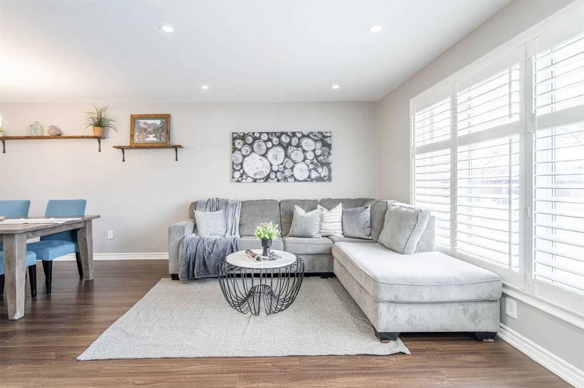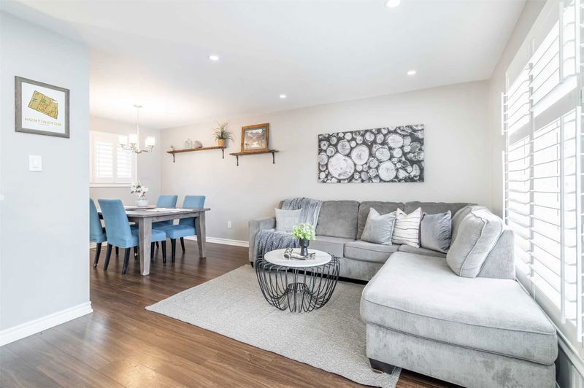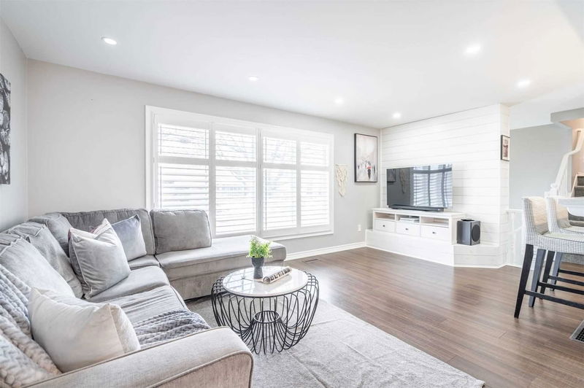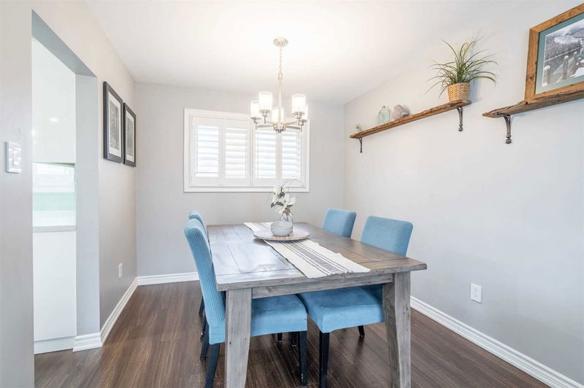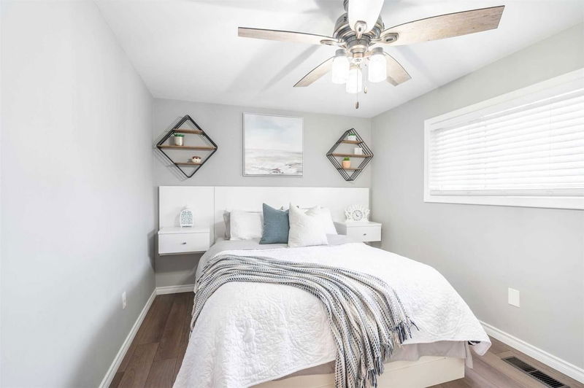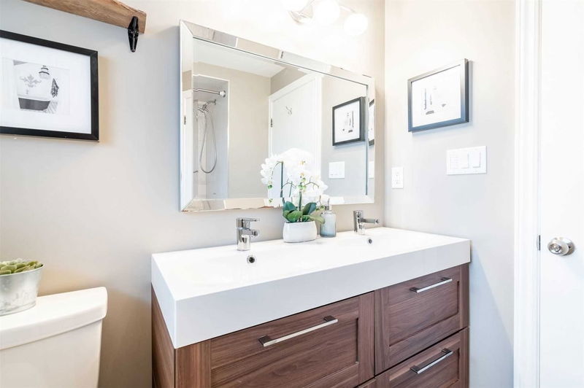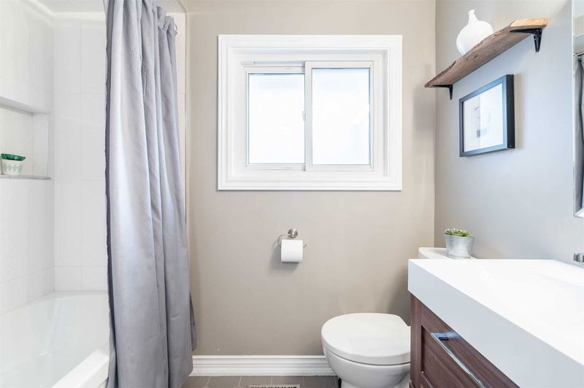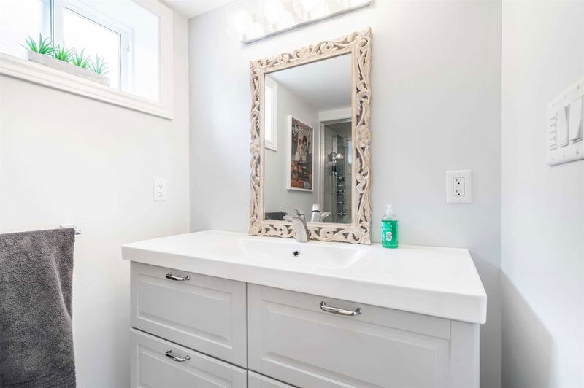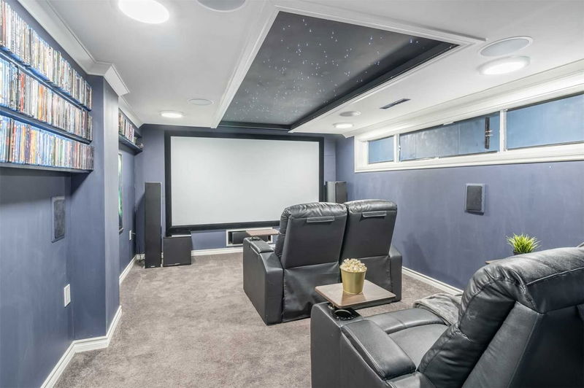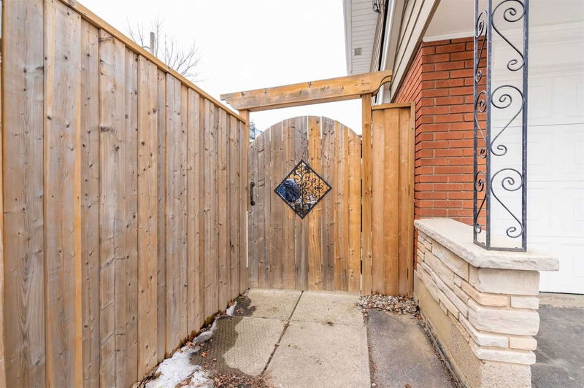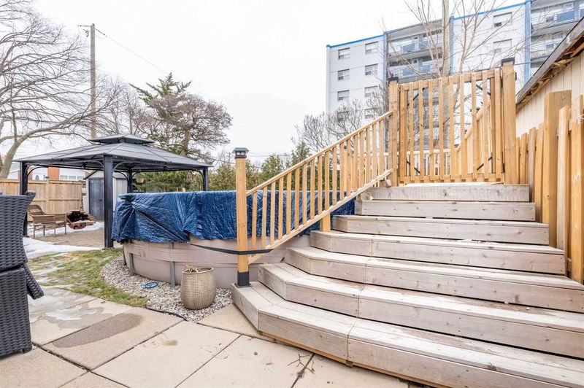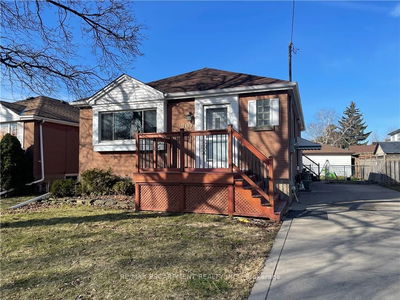Stylish, Modern, & Well-Maintained 4 Level Side Split In Family Friendly East Mountain Area. 3 Bedrms, 2 Full Bths. Light & Bright Main Level Has Beautifully Updated Kitchen W Quartz Countertops, Lots Of Storage, Ss Appliances, Breakfast Bar, & A Chic Colour Palette. Living Room W A Wood Feature Wall & Dining Room Are Open & Great For Entertaining. Large Separate Family Room At Ground Level, Allows For Lots Of Light & Extra Living Space. Updated Main Bathrm W Hexagon Tile Floors & Convenient Double Sinks. The Lower Level Features An Updated 3 Pc Bath With Glass Shower Enclosure And Multi Shower Head System. Lower Level Also Features A Theatre/Media Room W Built-In Speakers & A Light Feature - Fun For The Whole Family! Other Updates Include Laminate Flooring, Pot Lights, Fresh Paint, Roof Shingles, Furnace, Electrical Panel, Basement Windows, Fencing, Eaves Troughs W Gutter Guard, Critter Proofing, & Concrete Walkway. Single Garage W Inside Entry. Gazebo, Above Grnd Pool & Deck.
Property Features
- Date Listed: Thursday, February 09, 2023
- Virtual Tour: View Virtual Tour for 4 Moxley Drive
- City: Hamilton
- Neighborhood: Huntington
- Major Intersection: Mohawk Rd E
- Full Address: 4 Moxley Drive, Hamilton, L8T 3Y3, Ontario, Canada
- Family Room: Ground
- Kitchen: Main
- Living Room: Main
- Listing Brokerage: Realty Network, Brokerage - Disclaimer: The information contained in this listing has not been verified by Realty Network, Brokerage and should be verified by the buyer.

