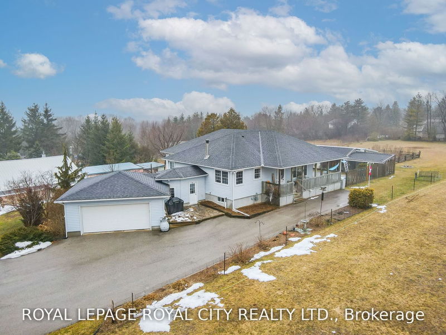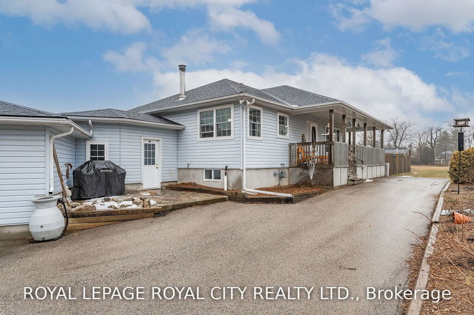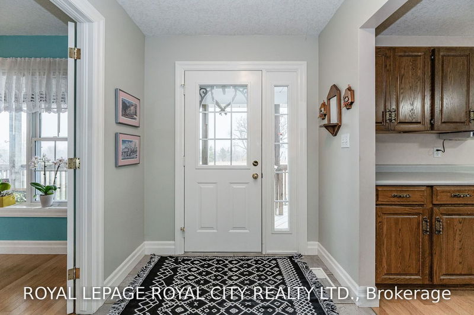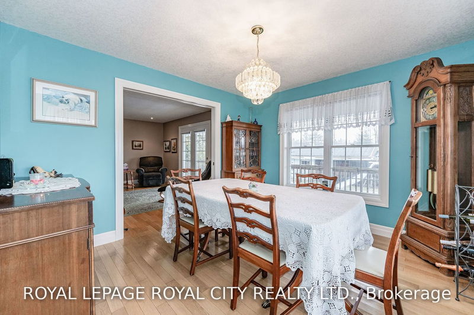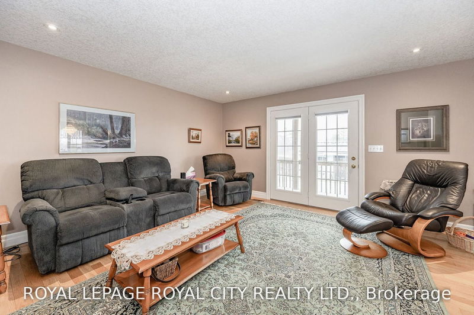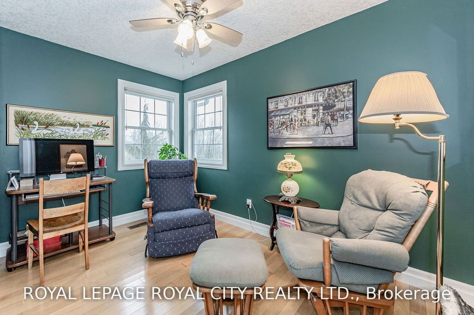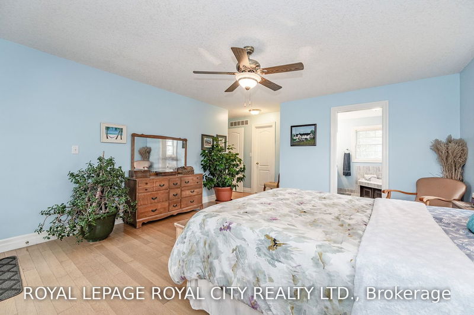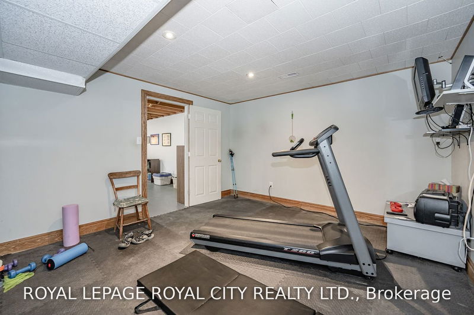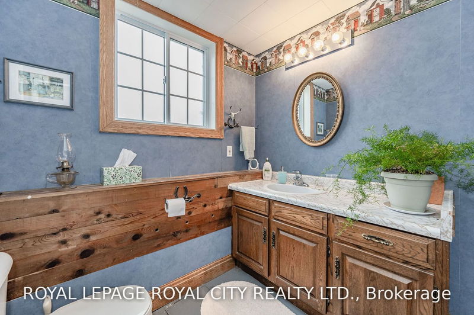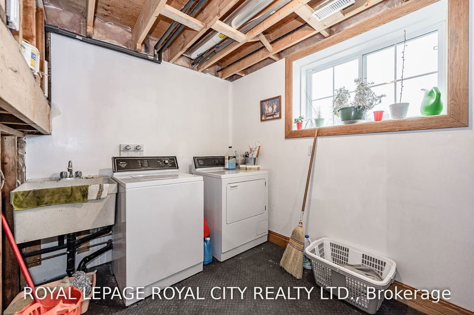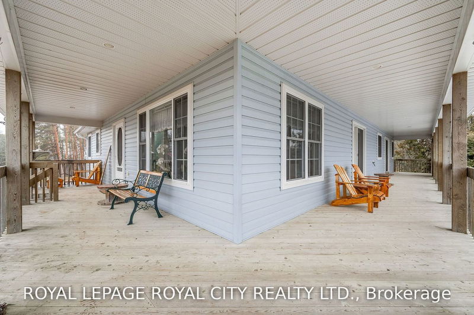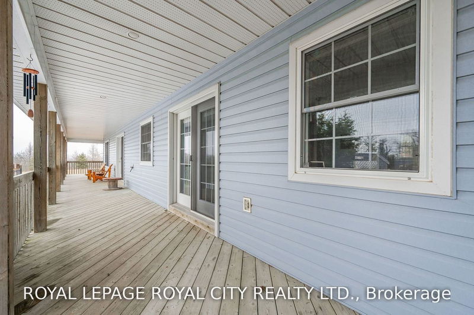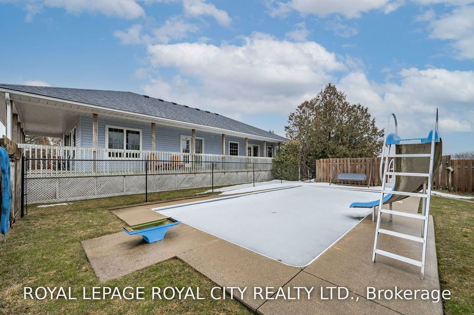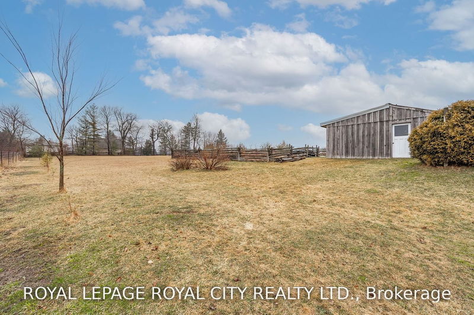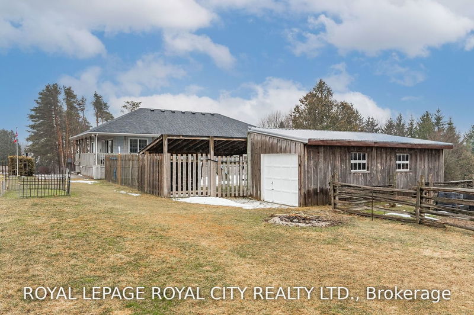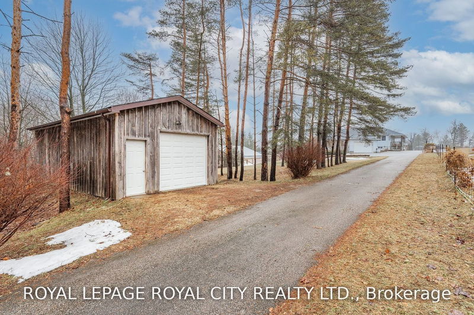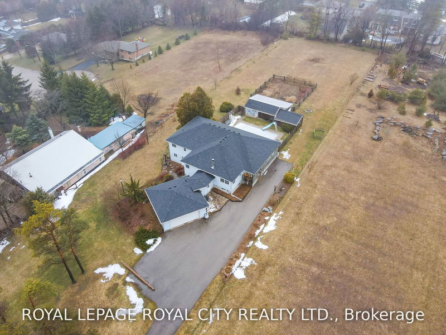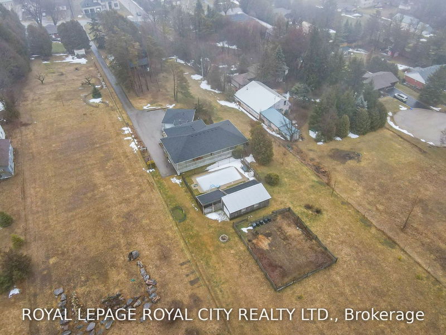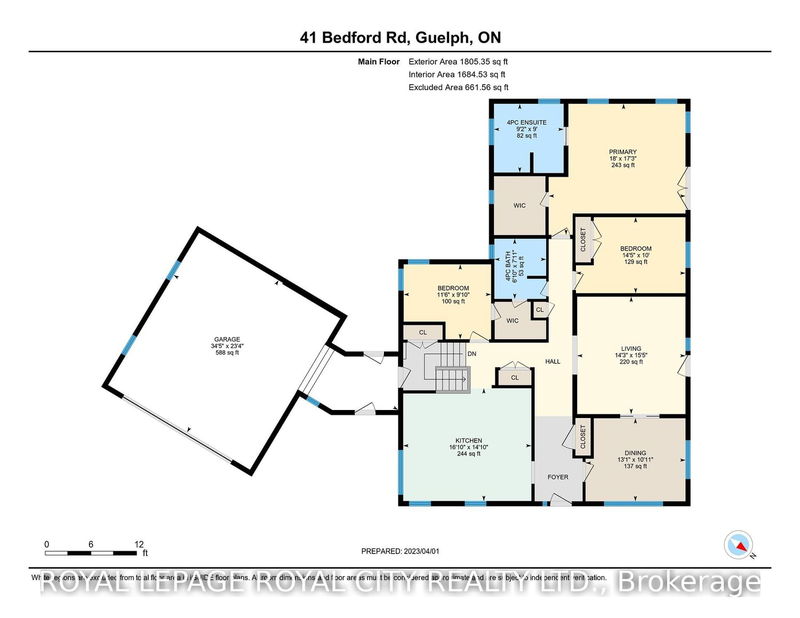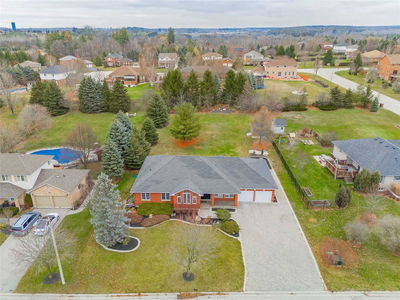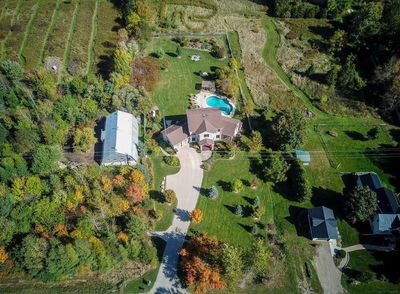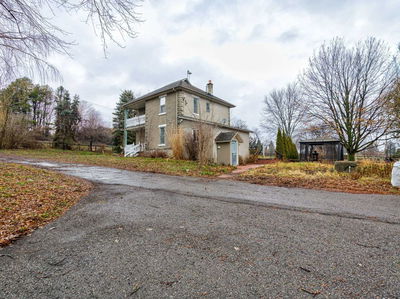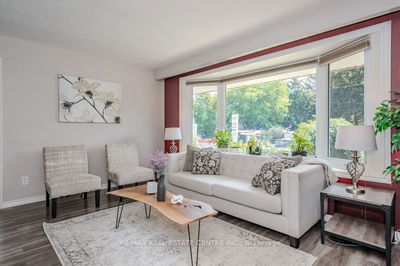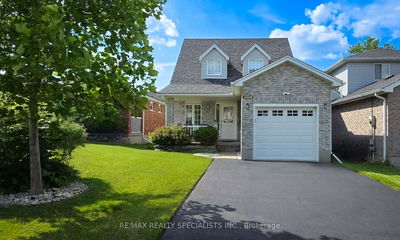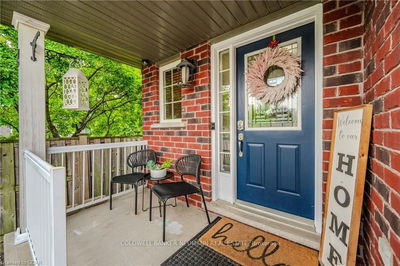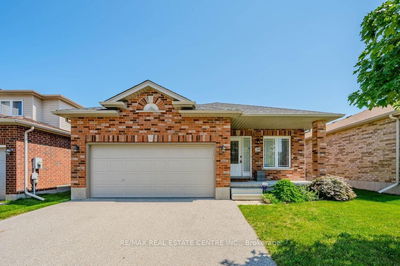Country Close To The City!! This Property Has It All!! 1.66 Acres Just North Of The City With A 1800 Sq Foot Raised Bungalow. 3 Bedrooms, 3 Bathrooms, A Large Eat In Kitchen With Warm And Cozy Wood Fireplace. A Separate Dining Room With Windows On Two Sides For Lovely Views Of Yard And A Wrap Around Deck. A Large Living Room With French Doors Out To Deck And View Of The Salt Water Inground Pool. The Primary Bedroom Has French Doors To The Outside Deck And A Lovely Ensuite With Jetted Tub And Separate Shower. Loads Of Windows Throughout The Home Give You A 360 Degree View Of The Property. The Lower Level Is Partially Finished With Walls Drywalled And A Completed Gym Room And A 3Pc Bath. There Is A Walkout From This Level And The Unfinished Portion Allows For Possible In-Law Suite Or Large Family Room Area. Outside Is An Inground Pool, Storage Shed12 X30 + Addition, A Large Workshop/Garage 16 X 32 With 10' Ceiling, 60 Amp Hydro And 220 Outlet, An Oversized Double Garage With A Breezeway
Property Features
- Date Listed: Monday, April 03, 2023
- Virtual Tour: View Virtual Tour for 41 Bedford Road
- City: Guelph/Eramosa
- Neighborhood: Rural Guelph/Eramosa
- Major Intersection: Hwy #6 N To Bedford Road.
- Full Address: 41 Bedford Road, Guelph/Eramosa, N1E 0P3, Canada
- Kitchen: Eat-In Kitchen, Fireplace, Hardwood Floor
- Listing Brokerage: Royal Lepage Royal City Realty Ltd. - Disclaimer: The information contained in this listing has not been verified by Royal Lepage Royal City Realty Ltd. and should be verified by the buyer.

