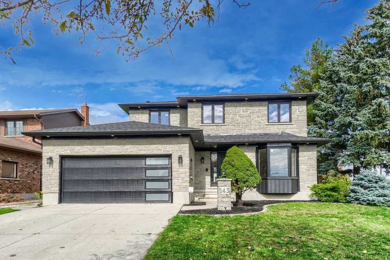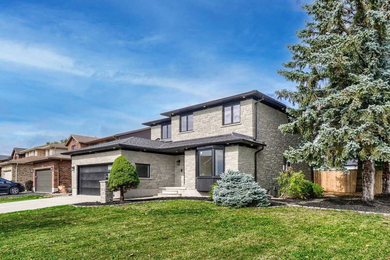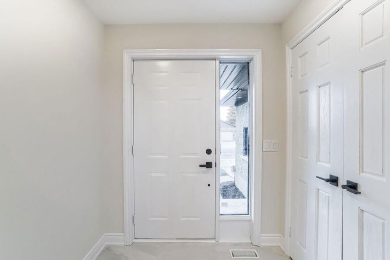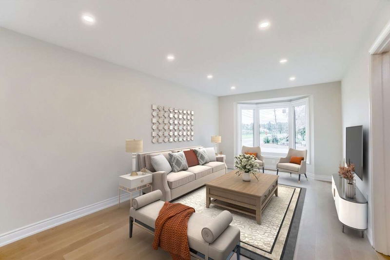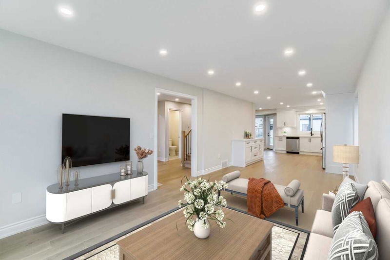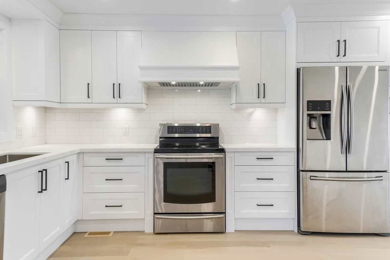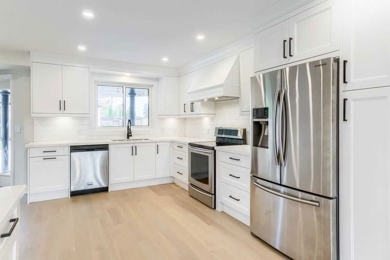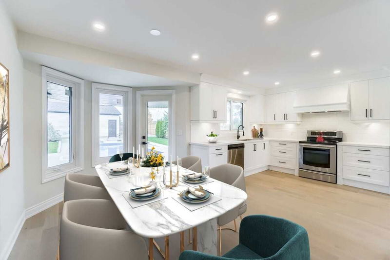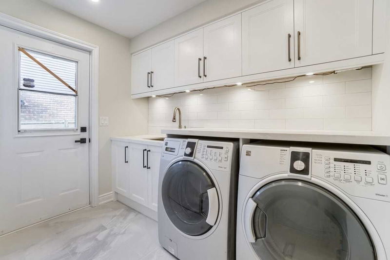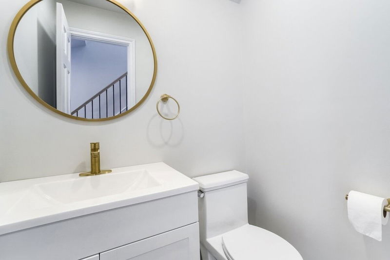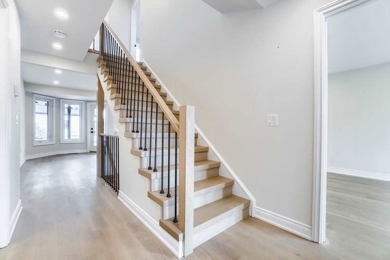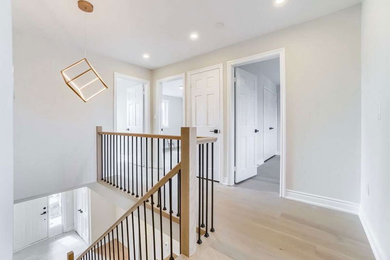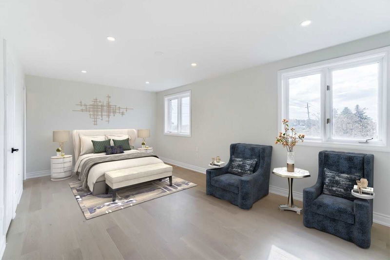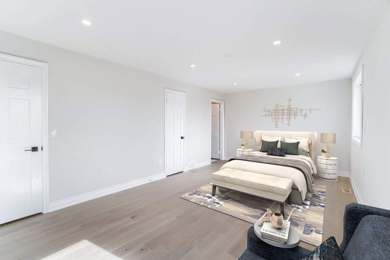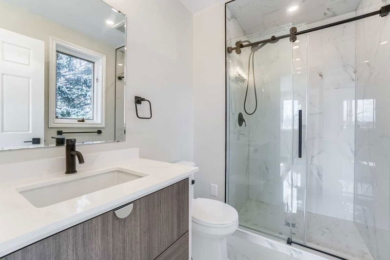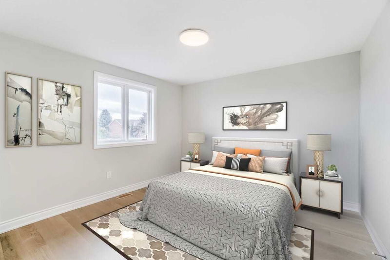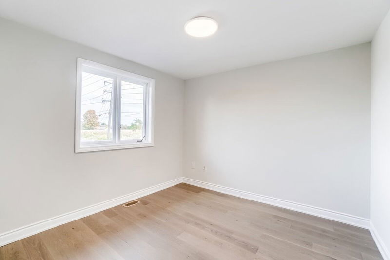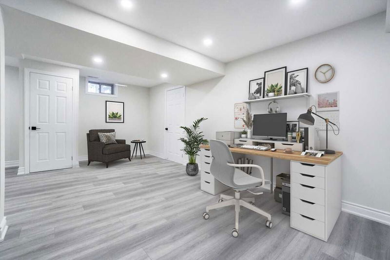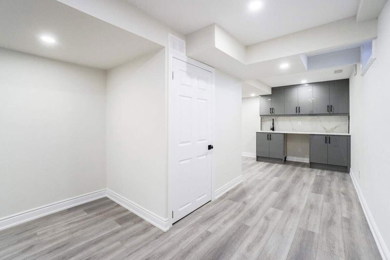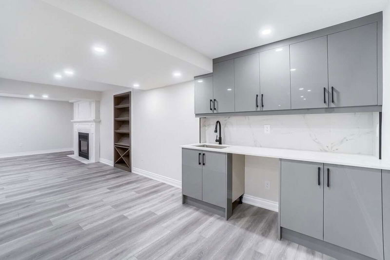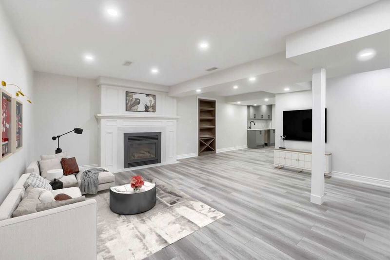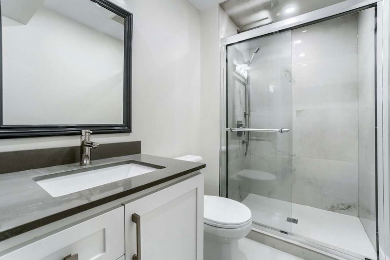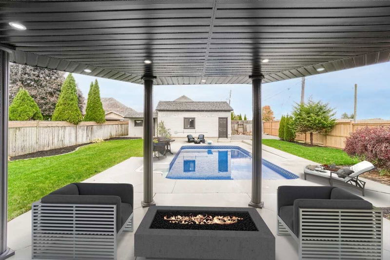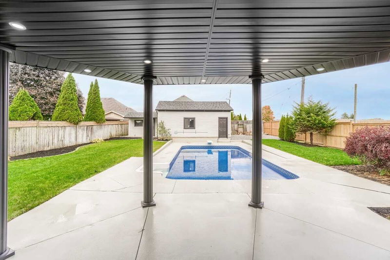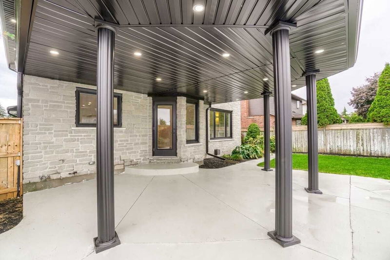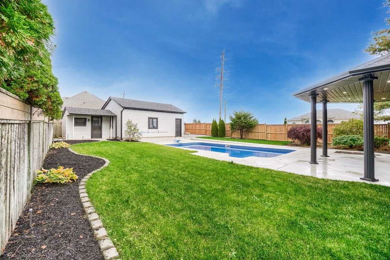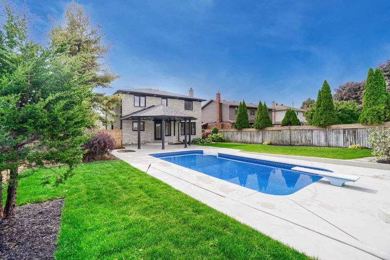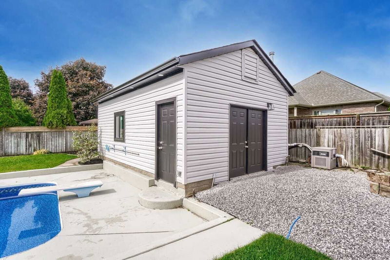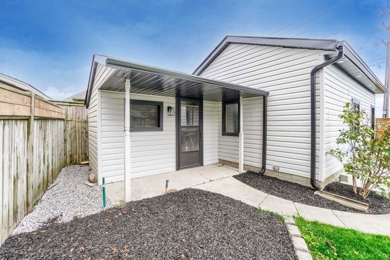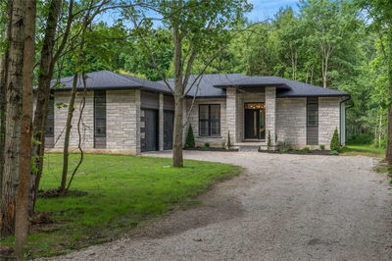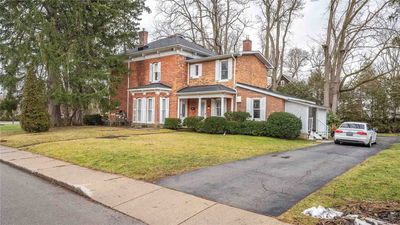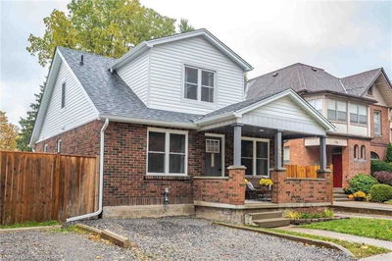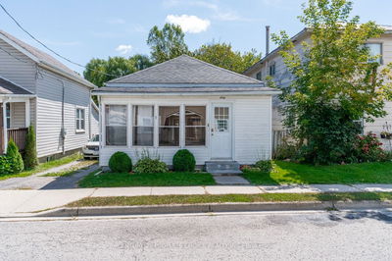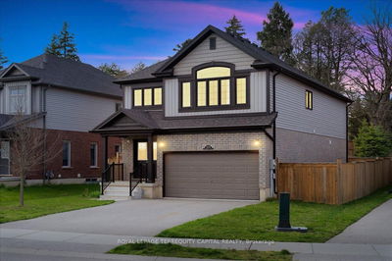Beautiful Family Home Fully Renovated From Top To Bottom, 2 Storey, 4 Bedroom, 4 Bathrooms. With Finished Lower Level. Gourmet Custom Kitchen With Quartz Counters. Walk Out To A Gorgeous Backyard Oasis With A Heated Saltwater Pool. Beautifully Landscaped Front/Back Yard. Engineered Hardwood Throughout, Fireplace. New Oak Staircase Main And Lower Level. Smooth Ceiling Throughout, New Exterior Pot Lights, New Insulated Garage. Main Floor Laundry, Entrance To Garage. Must Be Seen! Close To Lots Of Amenities
Property Features
- Date Listed: Friday, February 10, 2023
- Virtual Tour: View Virtual Tour for 143 Lynndale Road
- City: Norfolk
- Neighborhood: Simcoe
- Major Intersection: Ireland And Lynndale
- Full Address: 143 Lynndale Road, Norfolk, N3Y 5J1, Ontario, Canada
- Living Room: Hardwood Floor, Combined W/Dining, Pot Lights
- Kitchen: Quartz Counter, O/Looks Pool, Backsplash
- Family Room: Hardwood Floor, Fireplace, Window
- Listing Brokerage: Sutton Group Quantum Realty Inc., Brokerage - Disclaimer: The information contained in this listing has not been verified by Sutton Group Quantum Realty Inc., Brokerage and should be verified by the buyer.

