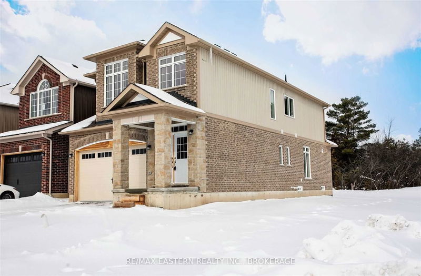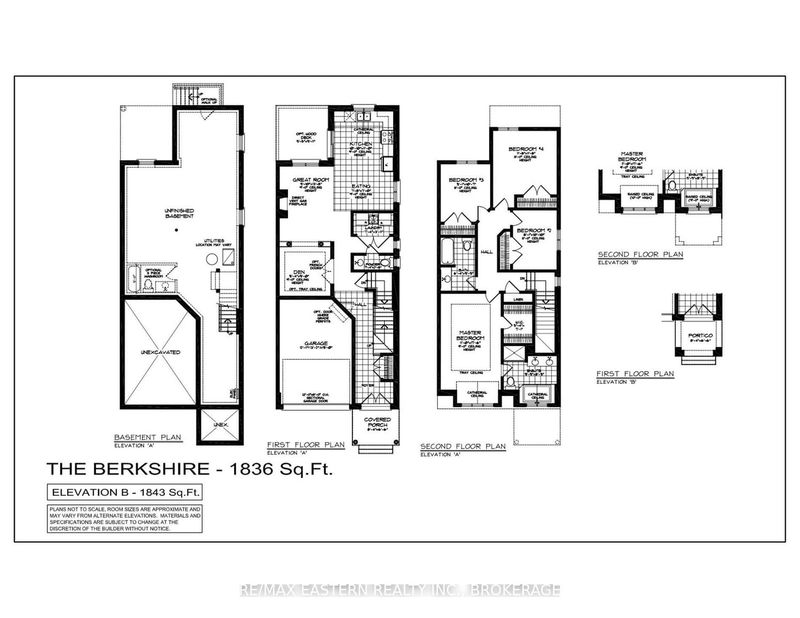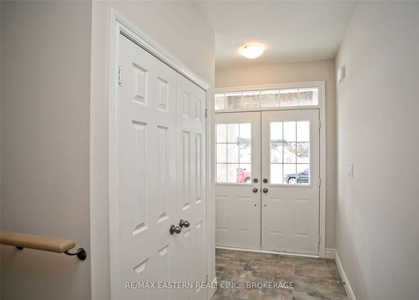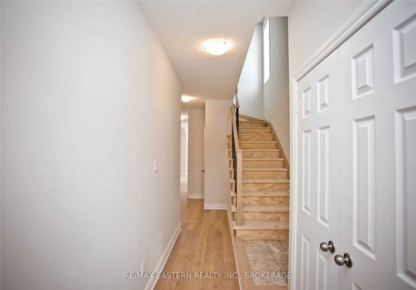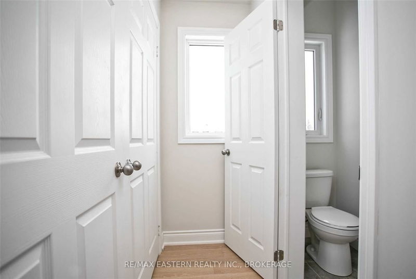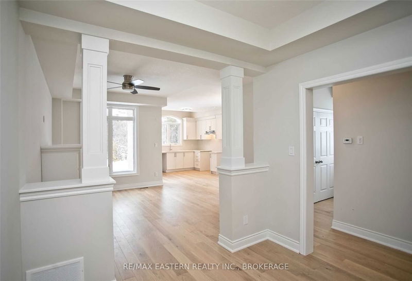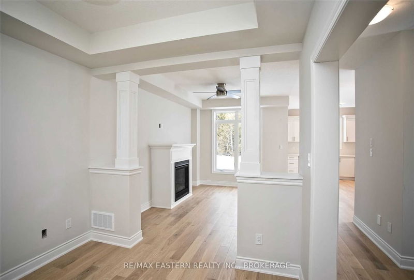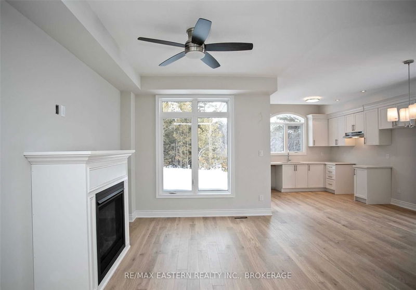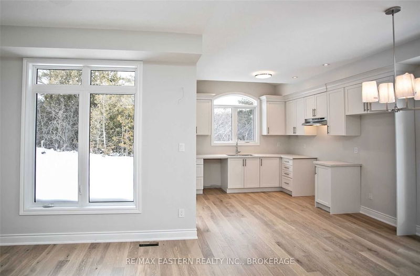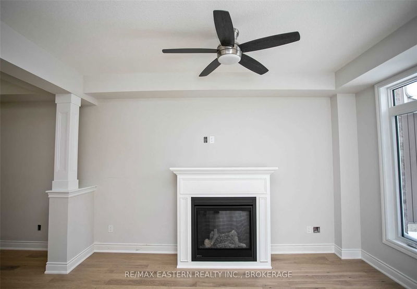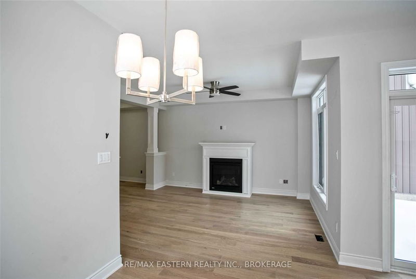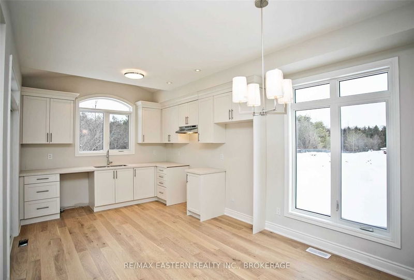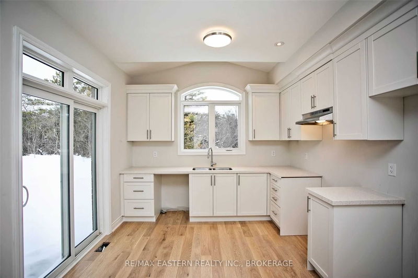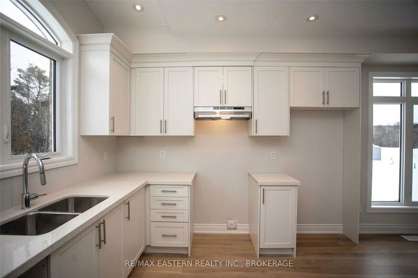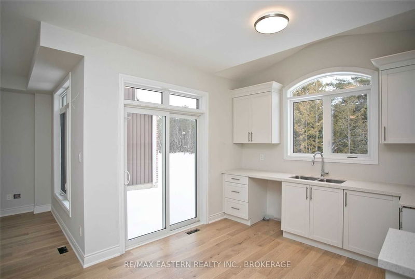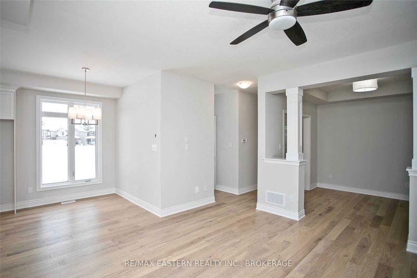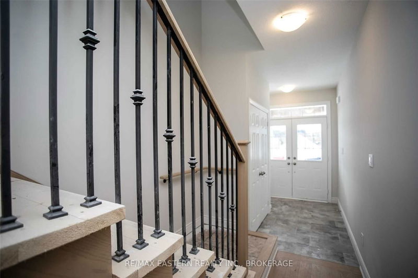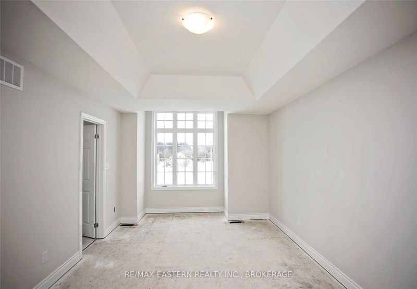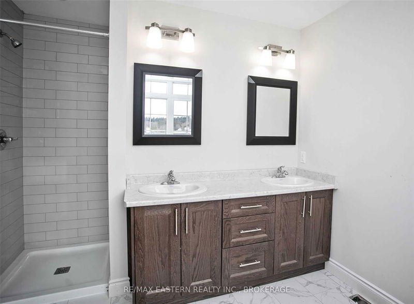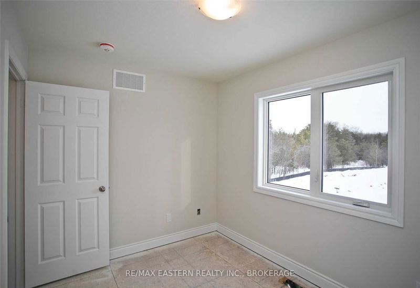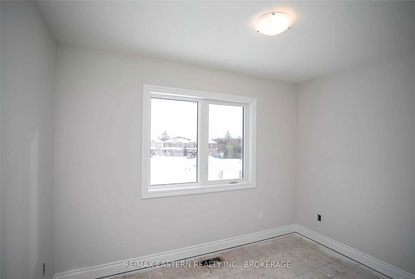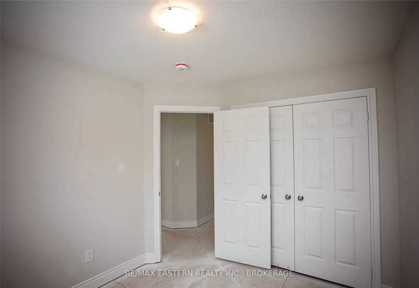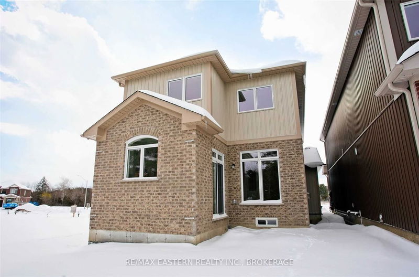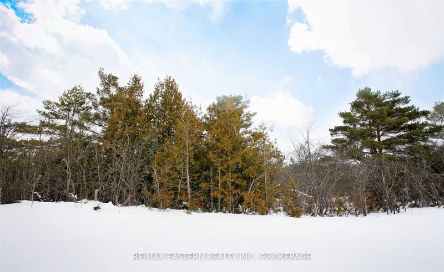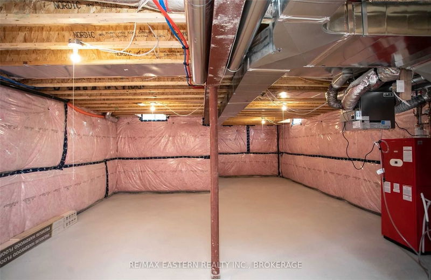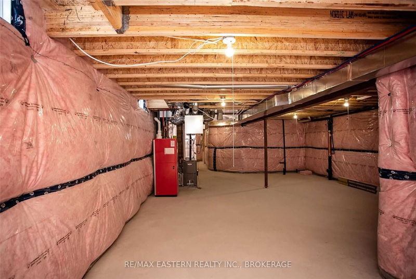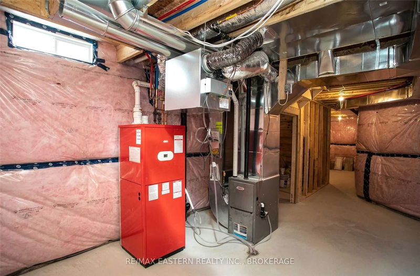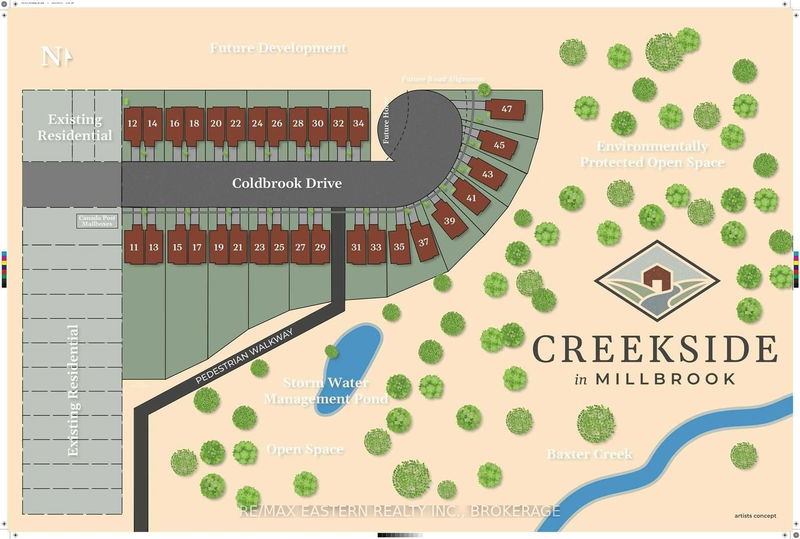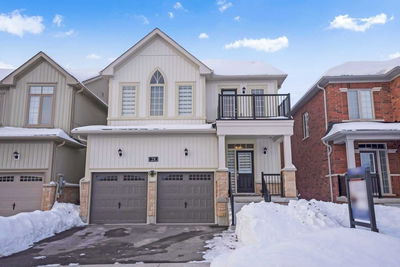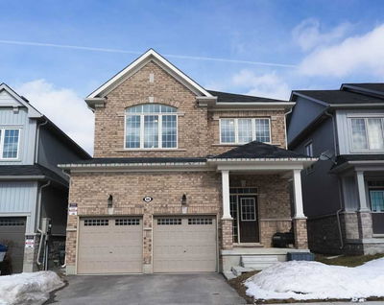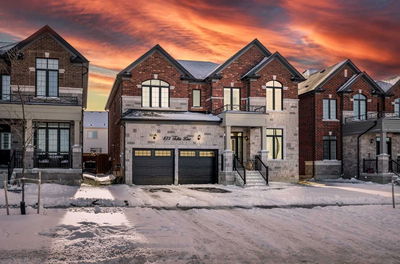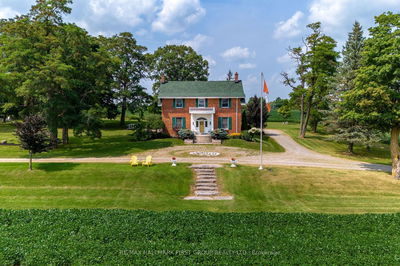Move Into Your New Construction Home In 30 Days. "The Berkshire" Upgraded Elevation B, Is A High Quality Family Home Built By Frank Veltri In "Creekside In Millbrook". 4 Bedrooms, 3 Baths, Main Floor Laundry Room And Den, And Attached 2 Car Garage With Inside Entry. 1843 Square Feet Of Quality Finished Living Space Plus Unfinished Basement With Rough-In For 4th Bath. , Natural Gas Fireplace In Living Room, Quartz Countered Kitchen With Walk-Out To Back Yard, And More. . "Creekside In Millbrook" Is A Small Enclave Development Which Backs, At Its East End, Onto Environmentally Protected Greenspace. When Completed, This Quiet Family Neighbourhood Will Include A Walkway Through A Treed Parkland Leading To Centennial Lane, For An Easy Walk To The Magical Downtown And Millbrook Valley Trail System. The West End Of Coldbrook Drive Is Nina Court Has A Pedestrian Walkway Directly To Millbrook's Elementary School. Other Models Available For Fall 2023 Occupancy.
Property Features
- Date Listed: Wednesday, February 08, 2023
- City: Cavan Monaghan
- Neighborhood: Millbrook
- Major Intersection: Tupper/Centennial
- Full Address: 22 Coldbrook Drive, Cavan Monaghan, L0A 1G0, Ontario, Canada
- Living Room: Main
- Kitchen: Main
- Listing Brokerage: Re/Max Eastern Realty Inc., Brokerage - Disclaimer: The information contained in this listing has not been verified by Re/Max Eastern Realty Inc., Brokerage and should be verified by the buyer.

