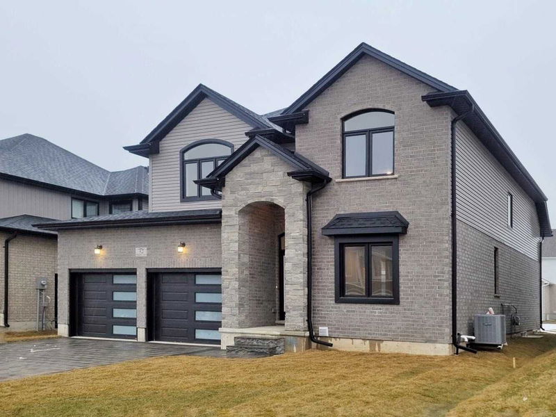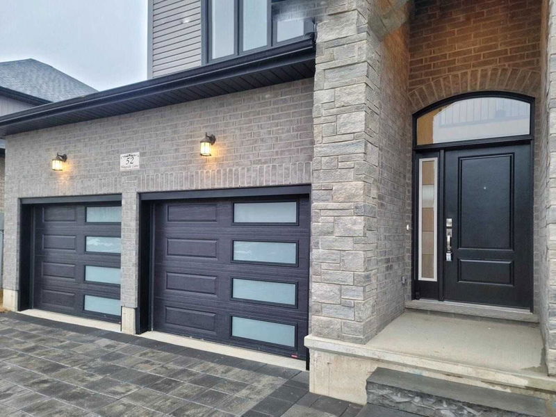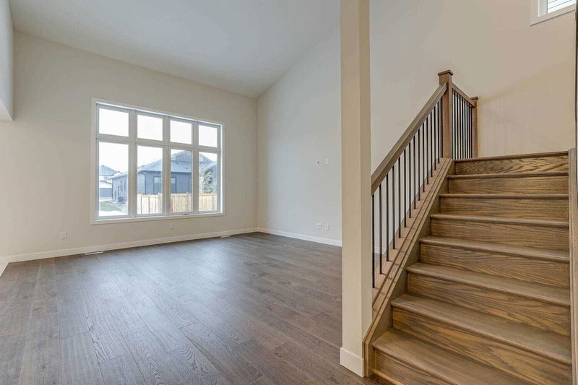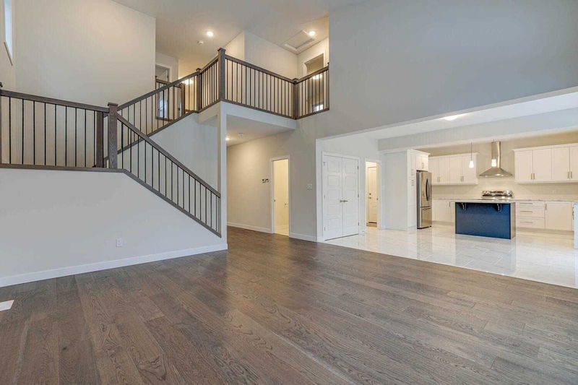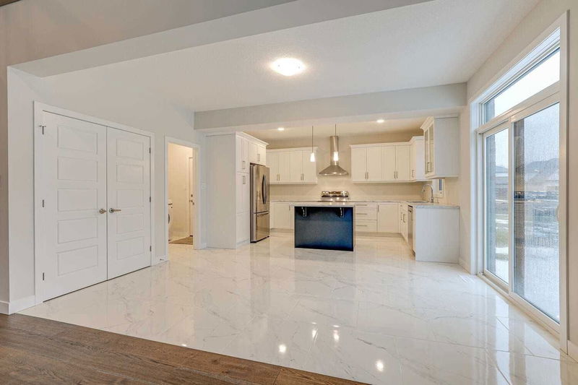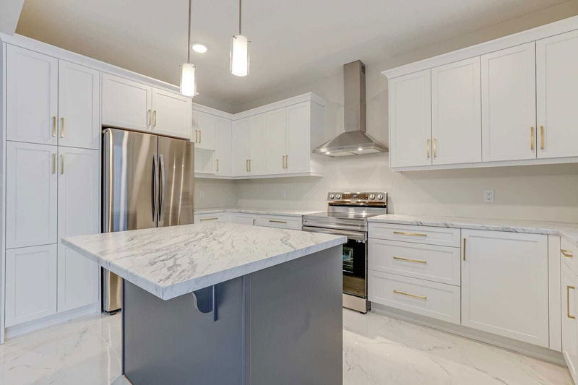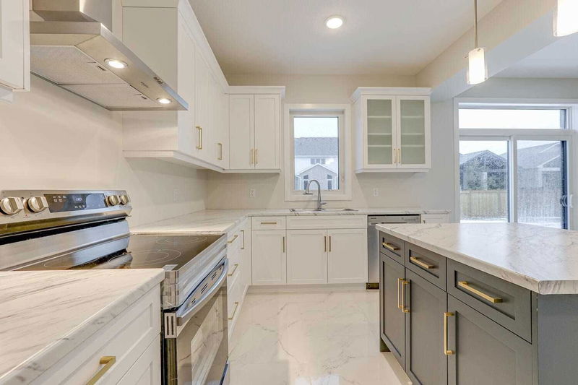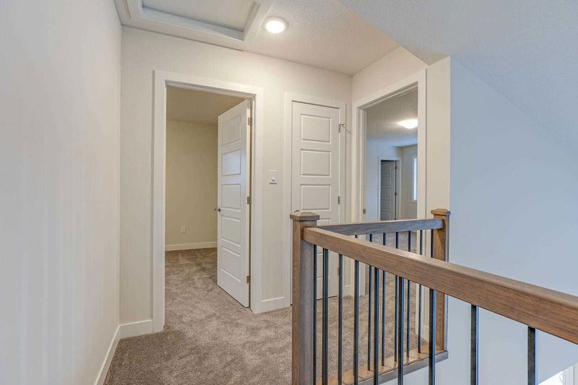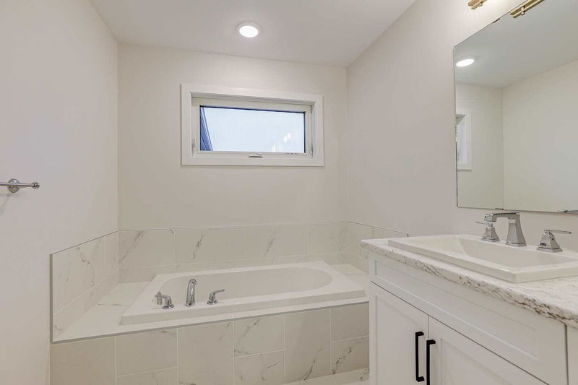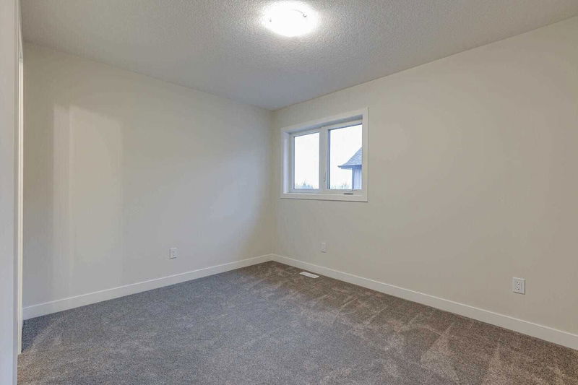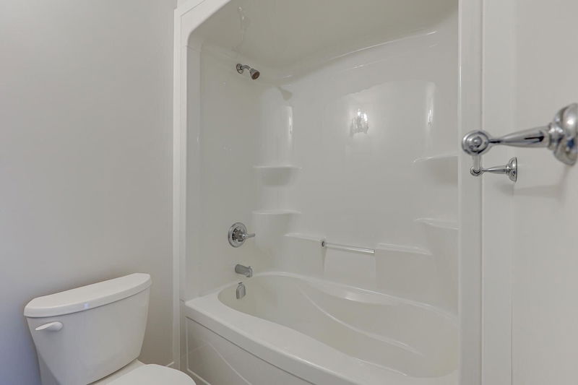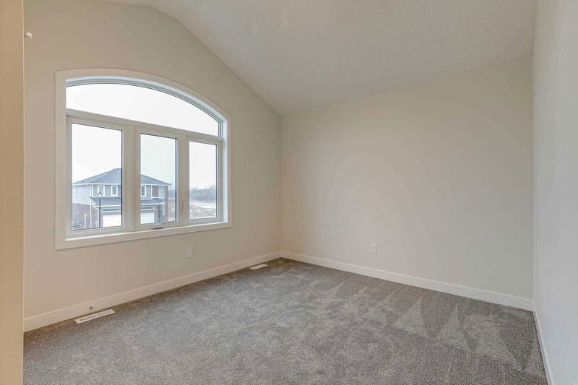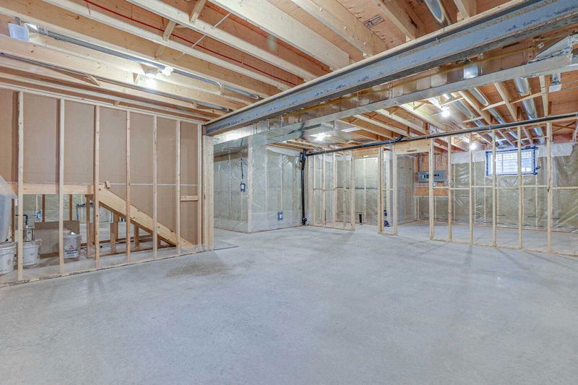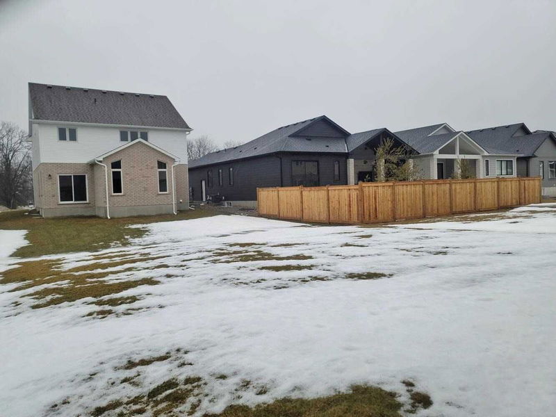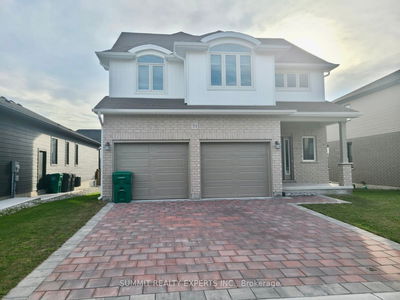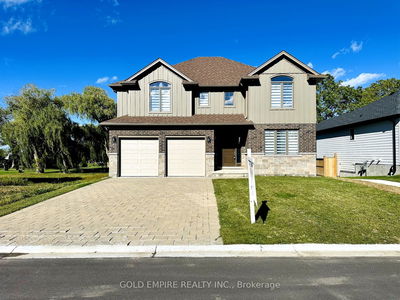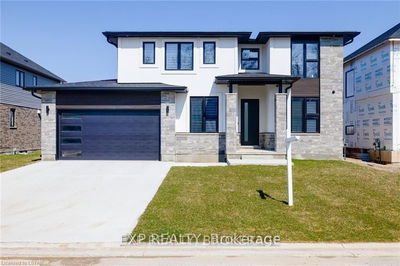Custom Home In Talbotville Meadows, The Newest Premium Subdivision In Talbotville!!! This Don West Custom Build Offers 4 Bedrooms, 4 Bathrooms And Over 2400 Sqft Of Living Space. The Main Floor Features An Open-Concept Kitchen Which Opens To The Dinette & Large Open Great Room. Patio Doors Leading To The Backyard And Large Windows Surround This Space. A Formal Living Room, 2Pc Bath & Inside Entry From The 2 Car Garage To The Mudroom/Laundry Complete This Main Floor. The 2nd Floor Boasts 4 Spacious Bedrooms And A Lookout Over The Main Living Area. Dream Primary Bedroom W/ 5Pc En-Suite & A Walk-In Closet. Second Bedroom With Its Own 4-Pc Ensuite. The Last 2 Bedrooms Share A Jack & Jill 3-Pc Washroom.
Property Features
- Date Listed: Tuesday, February 07, 2023
- City: Southwold
- Major Intersection: Optimist Dr
- Full Address: 52 Wayside Lane, Southwold, N5P 0G5, Ontario, Canada
- Family Room: Main
- Living Room: Main
- Kitchen: Breakfast Bar, Tile Floor, Breakfast Area
- Listing Brokerage: Blue Forest Realty Inc., Brokerage - Disclaimer: The information contained in this listing has not been verified by Blue Forest Realty Inc., Brokerage and should be verified by the buyer.


