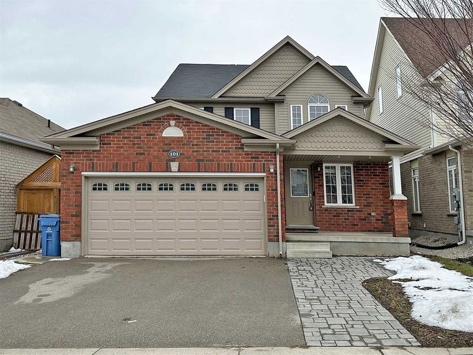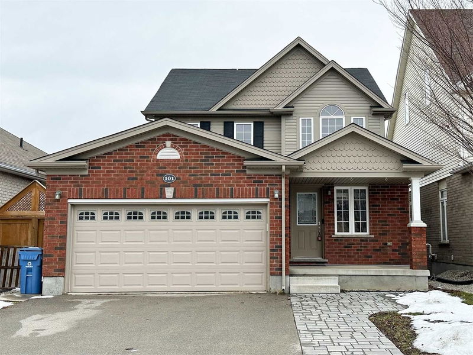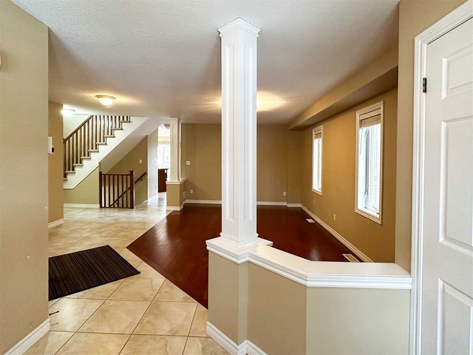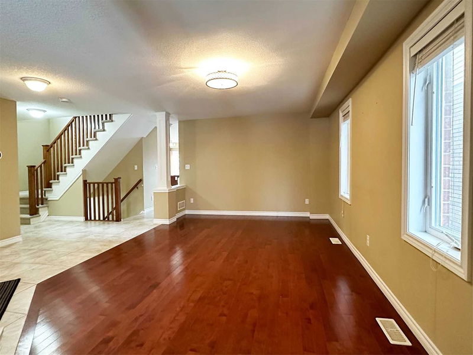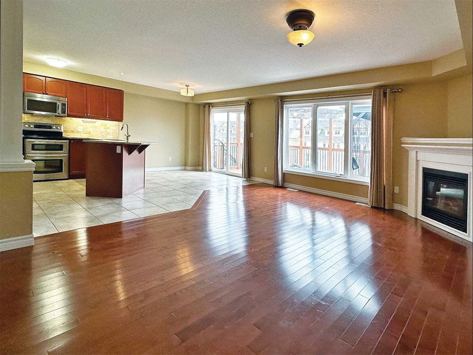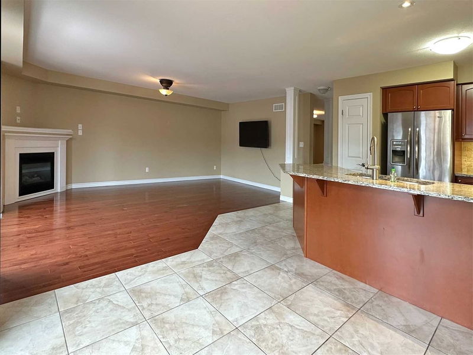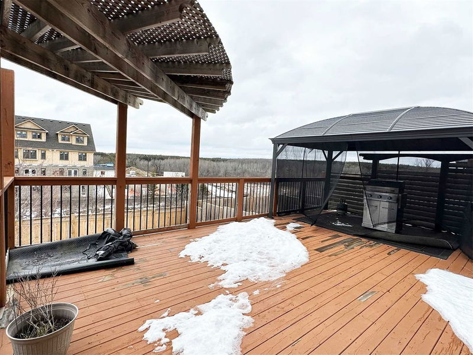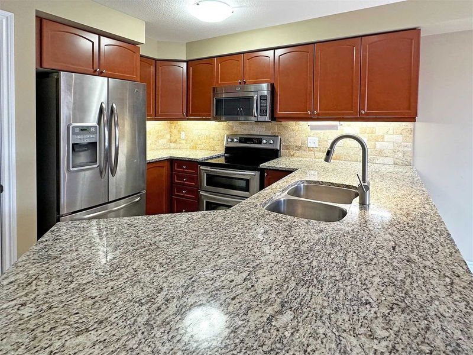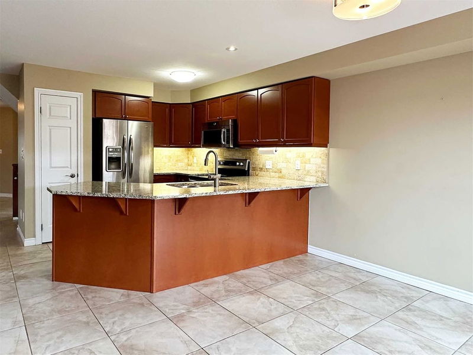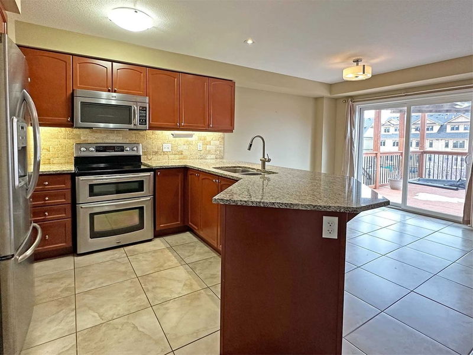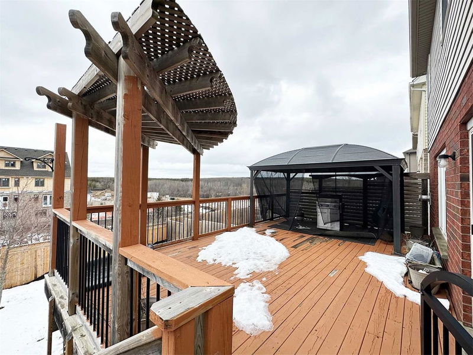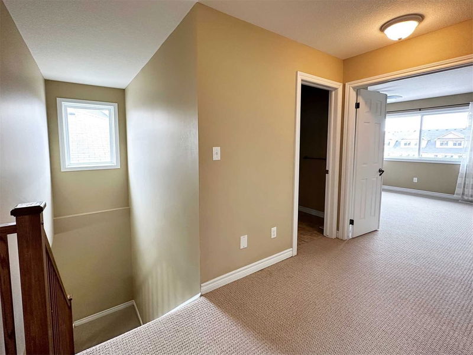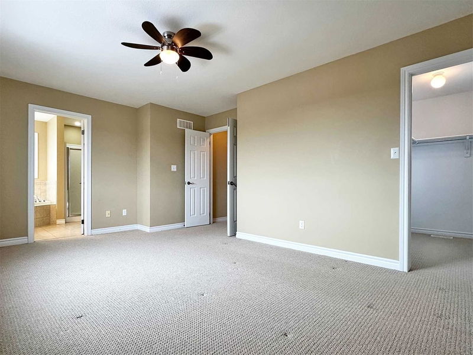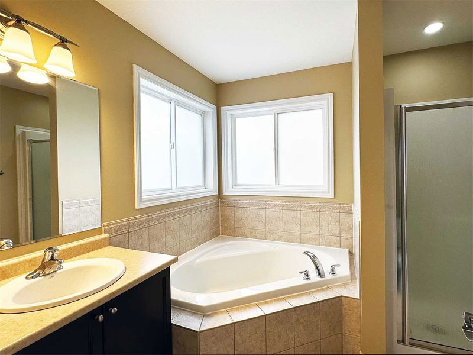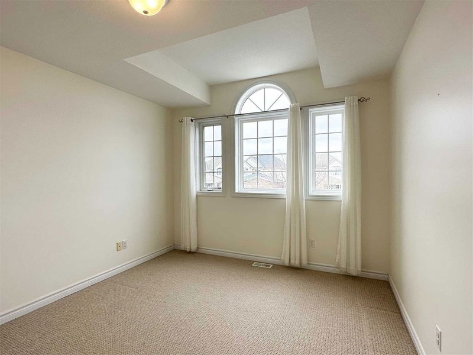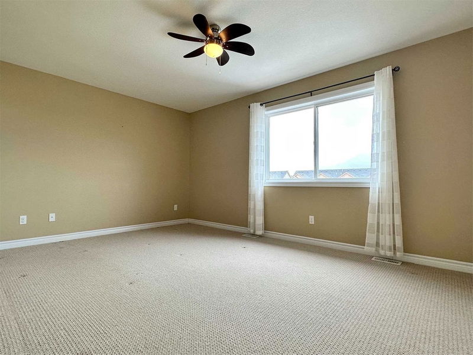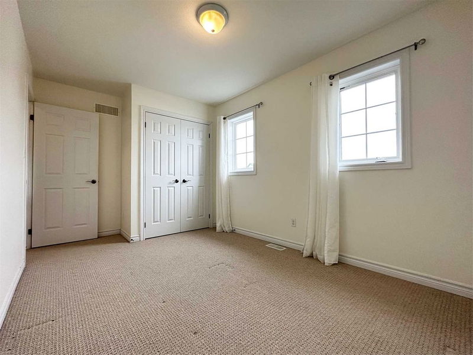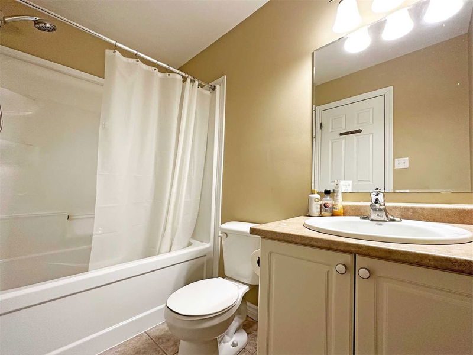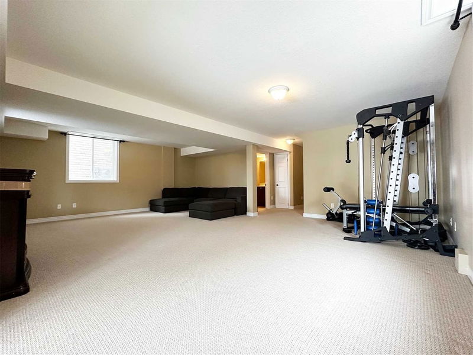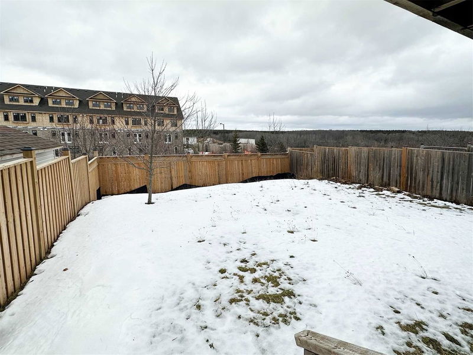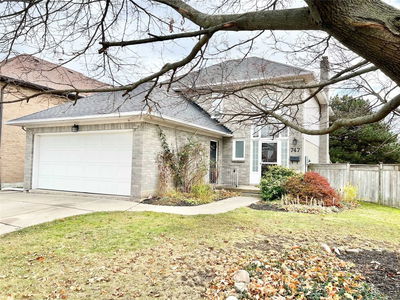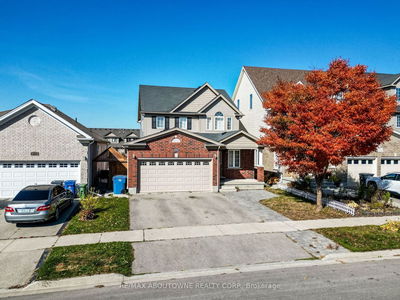Beautiful Family Home With The Most Scenic Backyard Views, Well Laid Out 4 Bed Home With Many Upgrades. Gas Fireplace, Granite C/Tops, W/O From Kitchen To Large Deck With N/W Views To Enjoy The Sunset. W/O Basement To A Large 27X16' Concrete Patio. Hardwood Floors And Upgraded Tiles Throughout The Main Floor. M/Bedroom Comes With A W/I Closet. "Love Where You Live" This Home Is Ideally Situated Close To The Guelph Lake Conservation Area, Parks, Trails, Schools, Bus Routes And Shopping. Finally, The Basement Affords Many Opportunities. The Full Walk-Out Lot Gives An Abundance Of Natural Light To The Gym Space, Recreation Area And Full Bathroom Area. The Covered Patio Is The Perfect Spot To Stay Out Of The Sun On Those Hot Summer Days. New Splash Pad Park Currently Within A Min Walk From Front Door.
Property Features
- Date Listed: Monday, February 13, 2023
- City: Guelph
- Neighborhood: Brant
- Major Intersection: Woodlawn Rd E/Victoria Rd N
- Kitchen: Eat-In Kitchen, W/O To Balcony, Stainless Steel Appl
- Family Room: Fireplace, Balcony, Hardwood Floor
- Living Room: Hardwood Floor, Open Concept, Combined W/Dining
- Listing Brokerage: Re/Max Real Estate Centre Inc., Brokerage - Disclaimer: The information contained in this listing has not been verified by Re/Max Real Estate Centre Inc., Brokerage and should be verified by the buyer.

