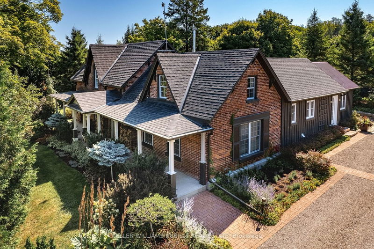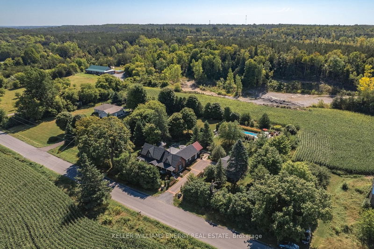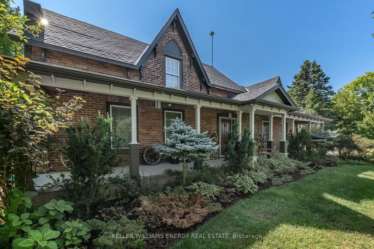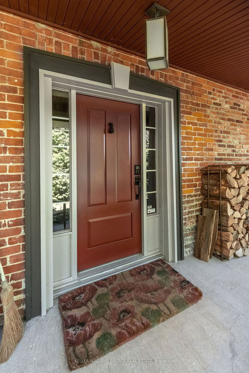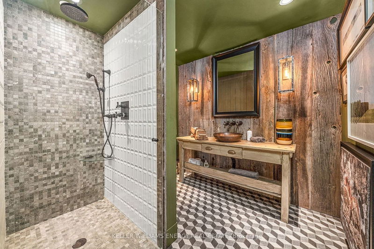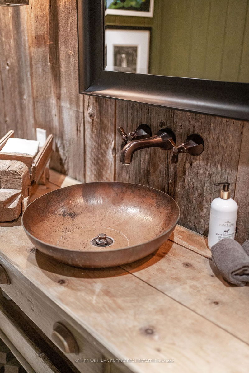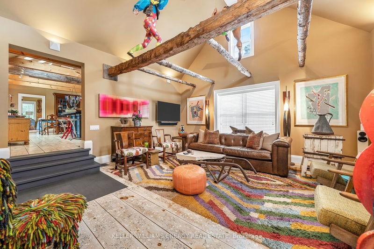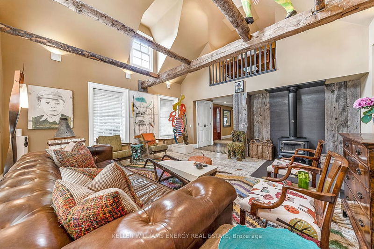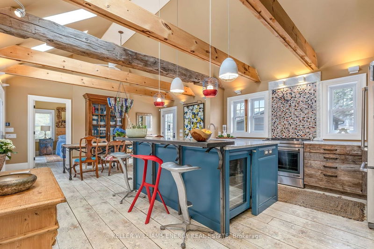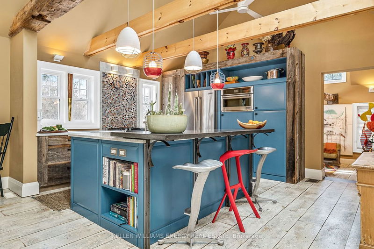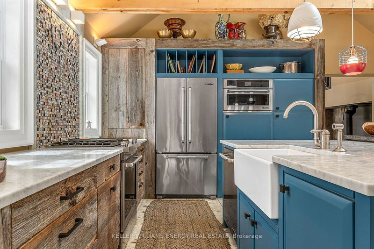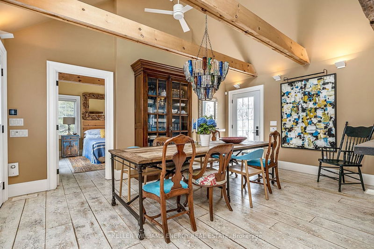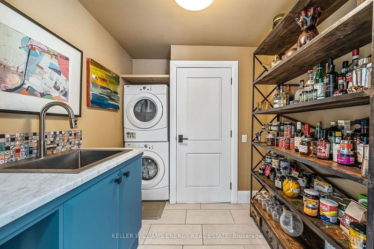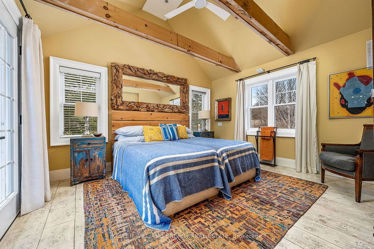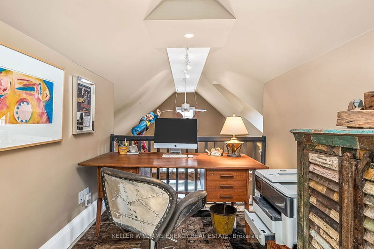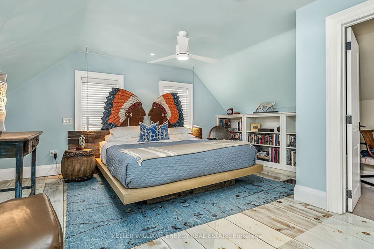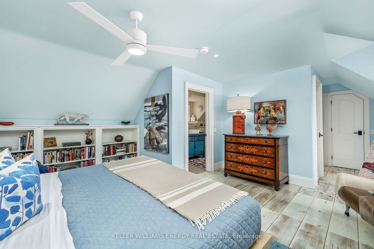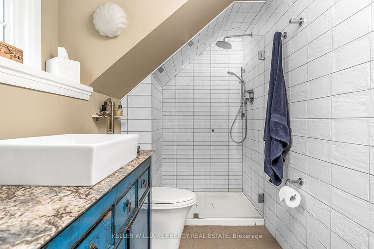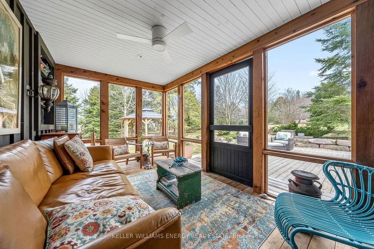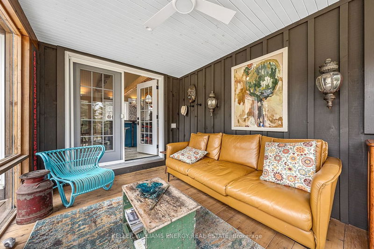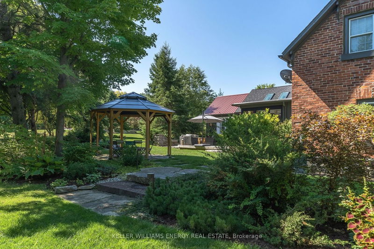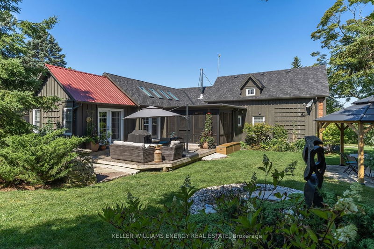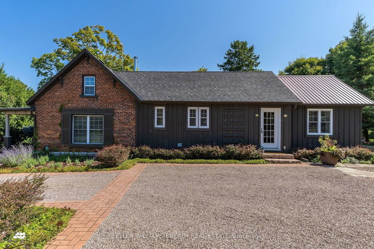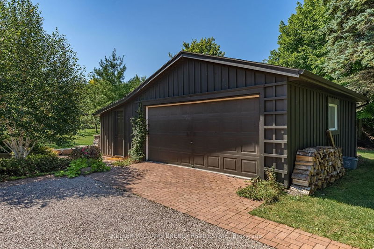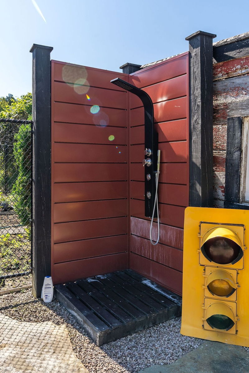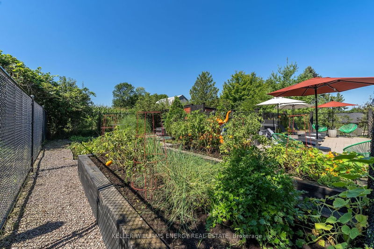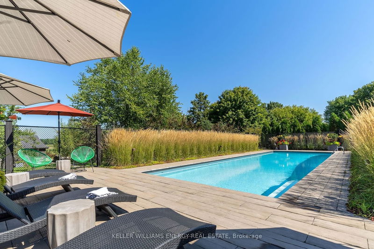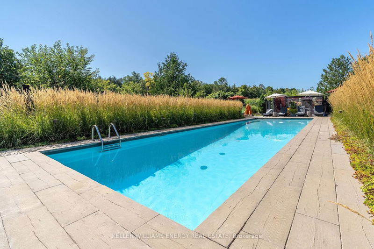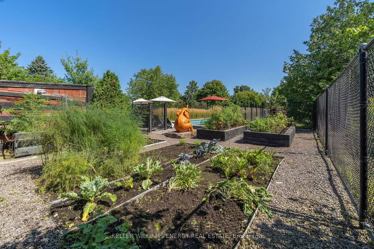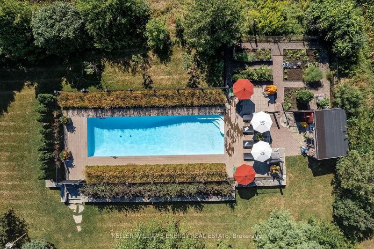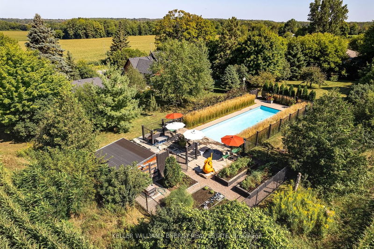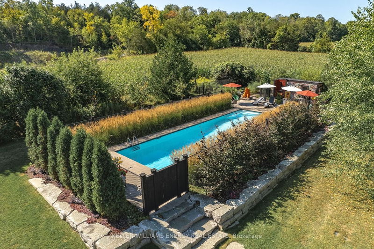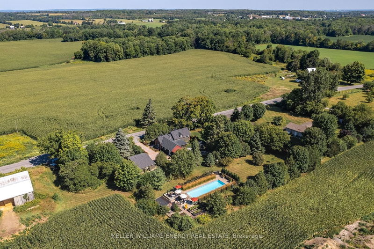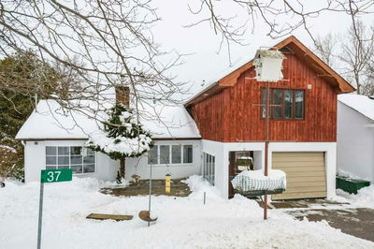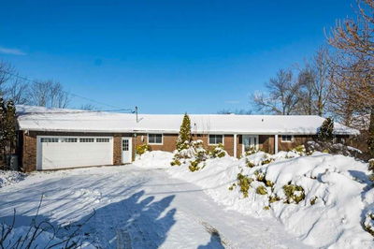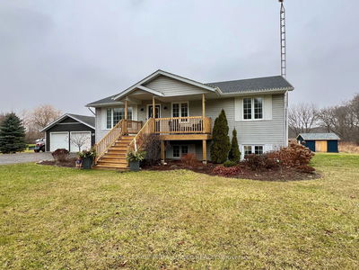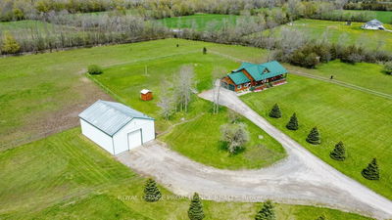This 2400 Sq.Ft. Property Is A Century Farmhouse Blend -Partial New Build, Partial Renovation- W/- Exceptional Finishes & Finishing Products. An Open Kitchen, Equipped W/- Jennair Appliances, Is Anchored By An Oversized Island W/- Sculpted Concrete Bar Counter & Classic Farmhouse Sink. 3 Bedrooms, In Separate Wings, 3 Bathrooms & Numerous Flex Spaces Offer Privacy W/- Extensive Views Out To Handcrafted Stone Walls That Sculpt & Zone The Professionally Landscaped Grounds. A 2-Zone In Ground Lighting System Transforms The Lush Tree & Perennial Plantings Which Frame The Dining Pergola, Nestle Relaxing Lounge Areas & Screen Sunbathing Beside The 48Ft In Ground Pool. Vegetable Garden W/- Raised Beds, A Pool Change Cabana W/- Outdoor Hot/Cold Shower, A 2 Car Garage W/- Separate Garden Equipment & Workshop Zone. A Zoned In-Ground Sprinkler/Watering System, A Generac Generator, A Complete Home Where All Is Monitored Thru A Wired Security System.
Property Features
- Date Listed: Friday, April 14, 2023
- Virtual Tour: View Virtual Tour for 1509 Victoria Road
- City: Prince Edward County
- Neighborhood: Ameliasburgh
- Full Address: 1509 Victoria Road, Prince Edward County, K0K 1A0, Ontario, Canada
- Living Room: Main
- Kitchen: Main
- Listing Brokerage: Keller Williams Energy Real Estate - Disclaimer: The information contained in this listing has not been verified by Keller Williams Energy Real Estate and should be verified by the buyer.

