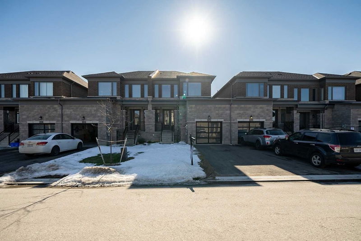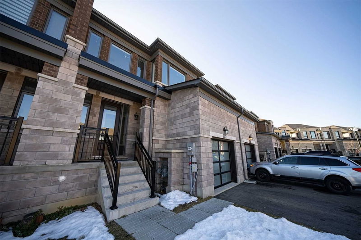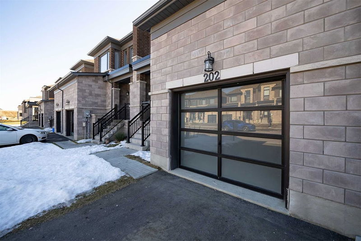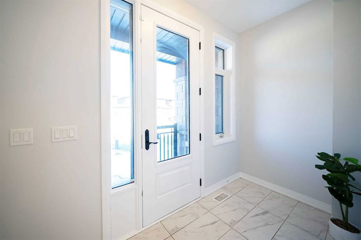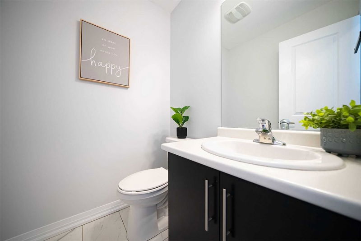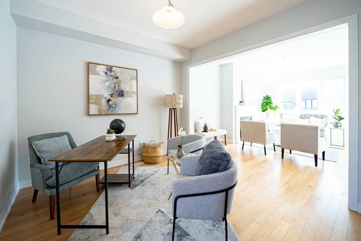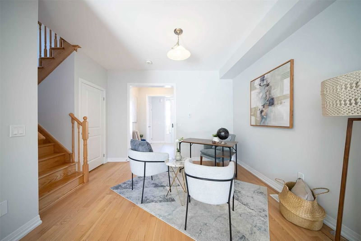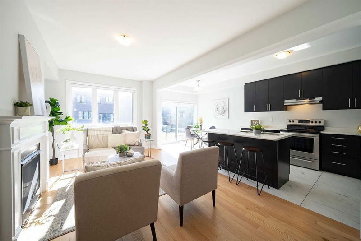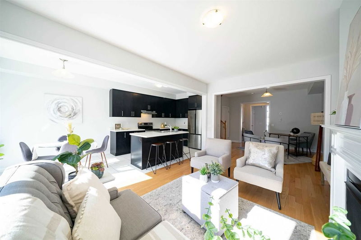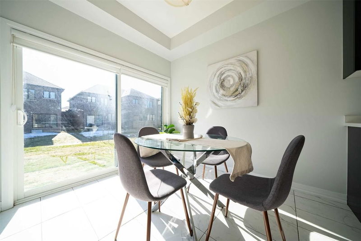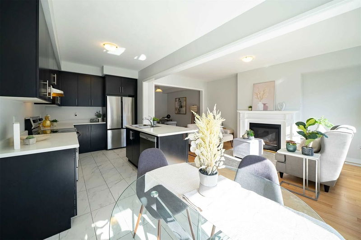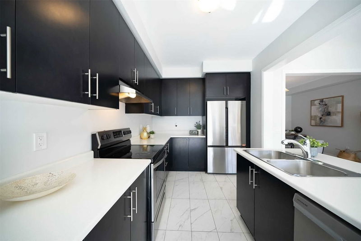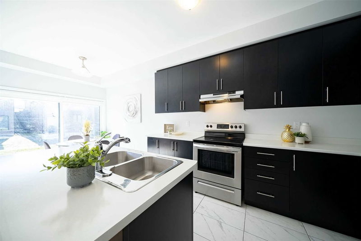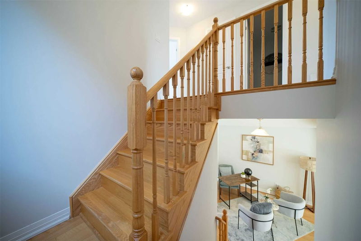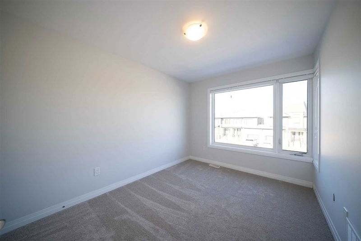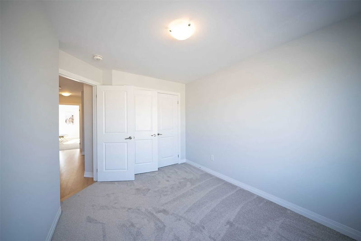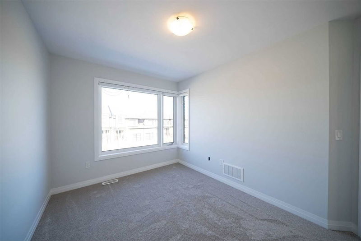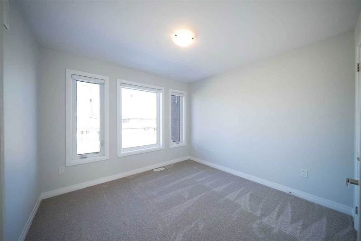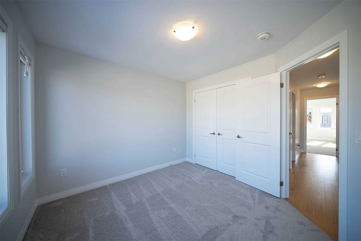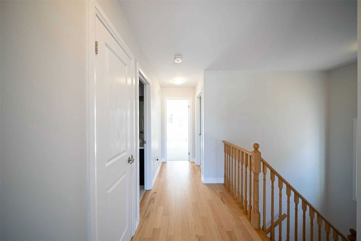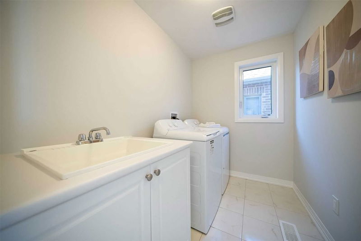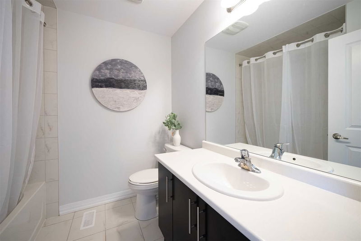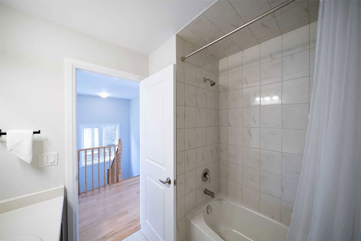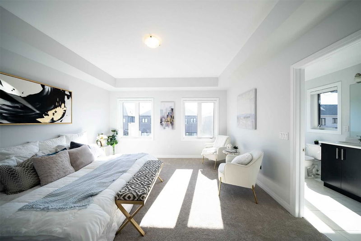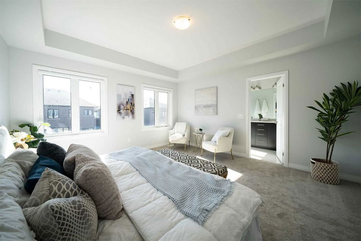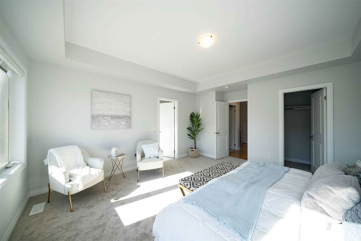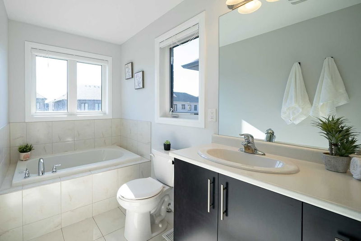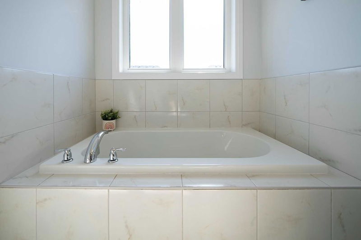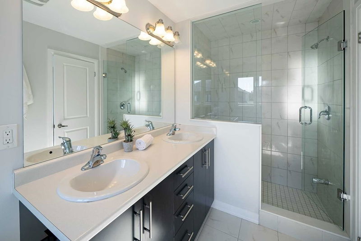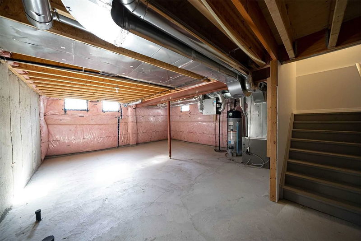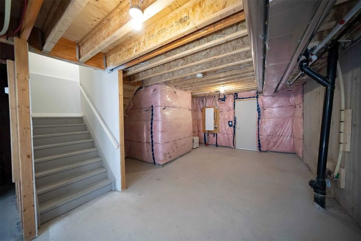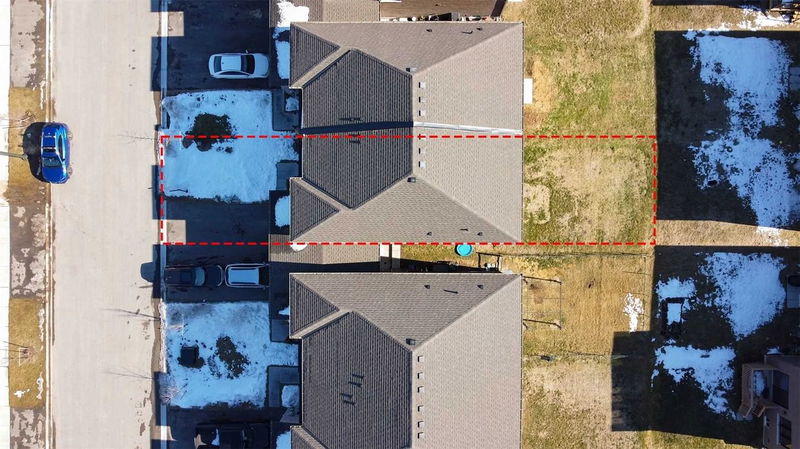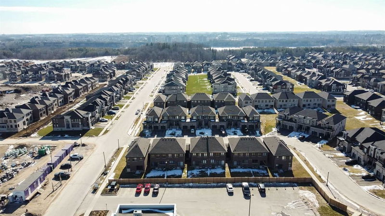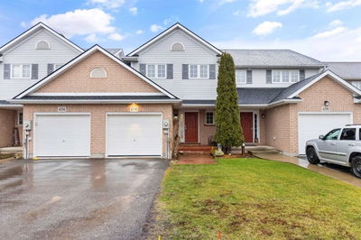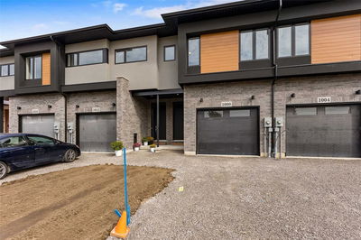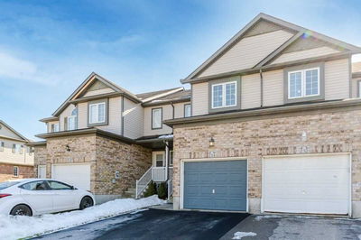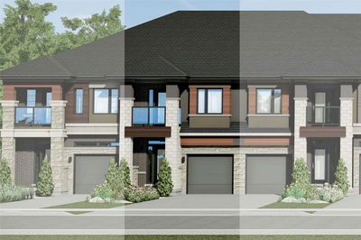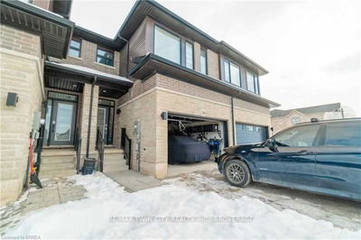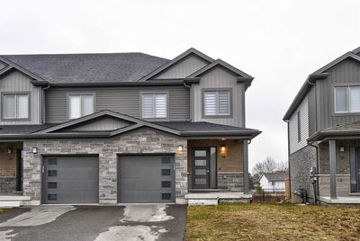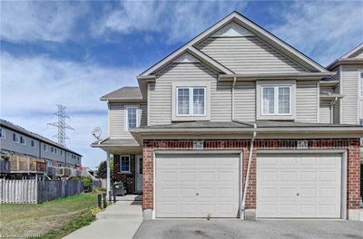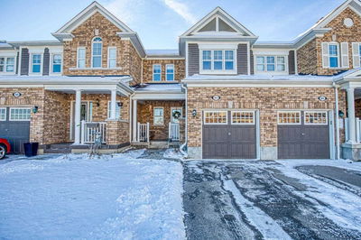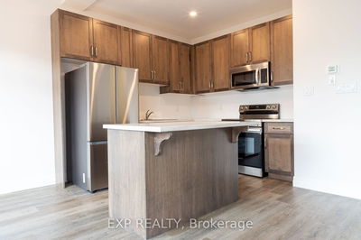Welcome Home To 202 Huntingford Trail In Woodstock! This Pristine Newly Built Townhome Has 3 Bedrooms, 2.5 Bathrooms And 1732 Sq Ft. This Ultra Modern Home Has A Tiled Foyer With A 2 Piece Powder Room. The Main Floor's Open Concept Layout Features A Dining Room, Great Room, And Eat-In Kitchen With Sliding Doors To The Backyard. Upgraded Tile And Hardwood Flow Through The Main Floor Of The Home Coupled With 9Ft Ceilings, A Gorgeous Gas Fireplace And Large Windows That Provide Lots Of Natural Light. The Kitchen Has Gorgeous Dark Cabinetry, With Plenty Of Cupboard Space And All Stainless Steel Appliances, Including A Built-In Dishwasher. The Second Floor Of The Home Features A Massive Primary Bedroom With A Walk-In Closet And A 5 Piece Ensuite Bathroom With Upgraded Glass Shower Enclosure. Two Additional Bedrooms, Spacious & Bright Laundry Room And A Large 4 Pc Bathroom Complete The 2nd Floor. New Paint & Carpet Throughout 2023. Located In A Growing Neighbourhood And Close To The Highway
Property Features
- Date Listed: Tuesday, February 14, 2023
- Virtual Tour: View Virtual Tour for 202 Huntingford Trail
- City: Woodstock
- Full Address: 202 Huntingford Trail, Woodstock, N4T 0M4, Ontario, Canada
- Kitchen: Main
- Listing Brokerage: Sutton - Team Realty Inc., Brokerage - Disclaimer: The information contained in this listing has not been verified by Sutton - Team Realty Inc., Brokerage and should be verified by the buyer.

