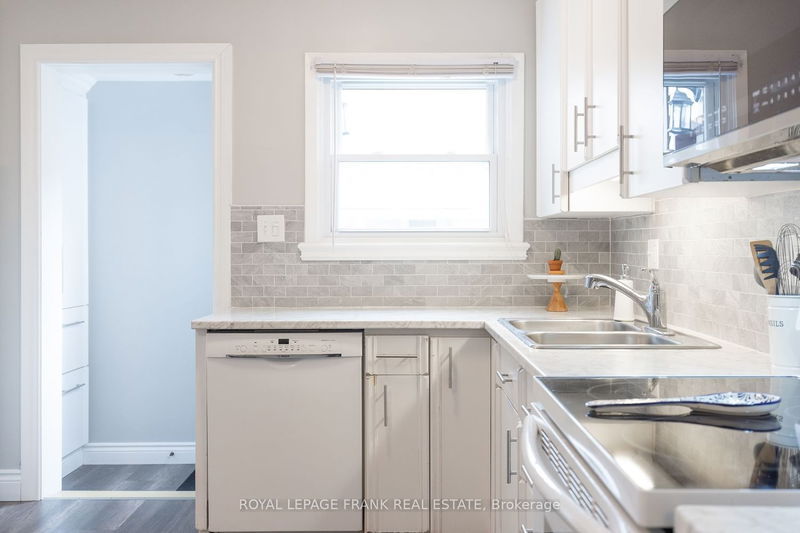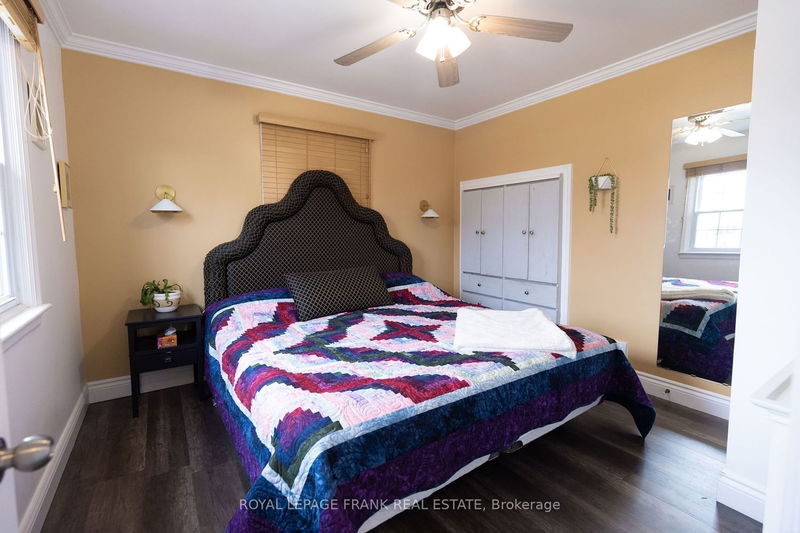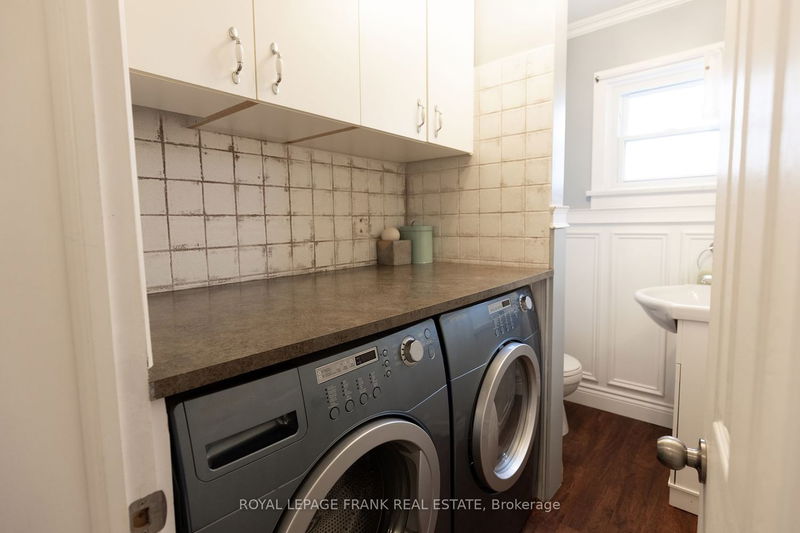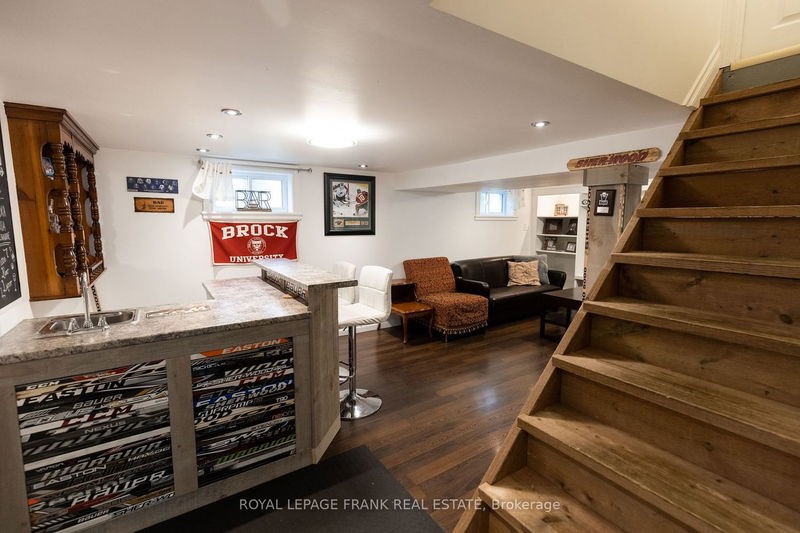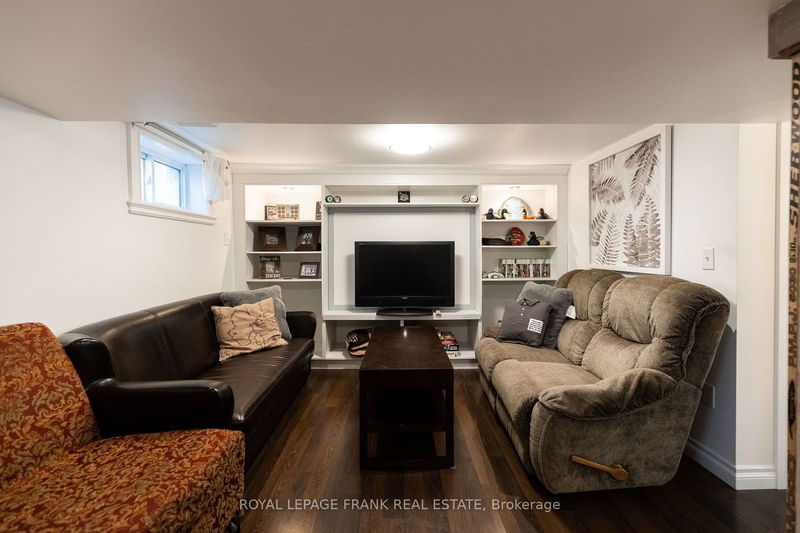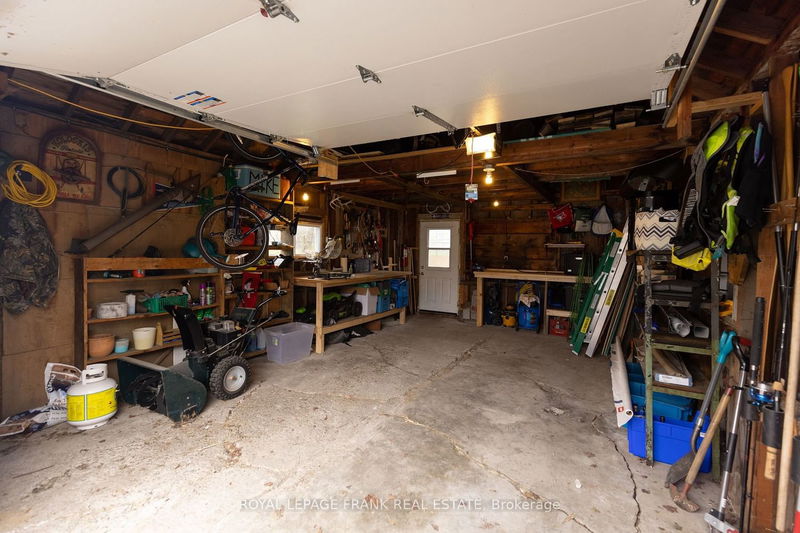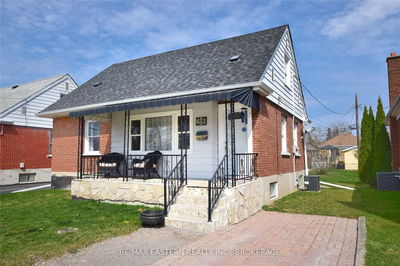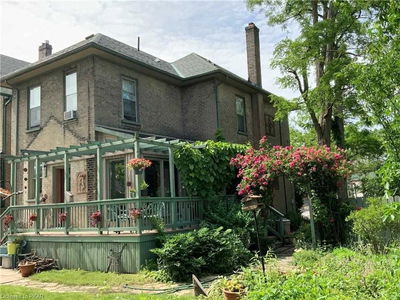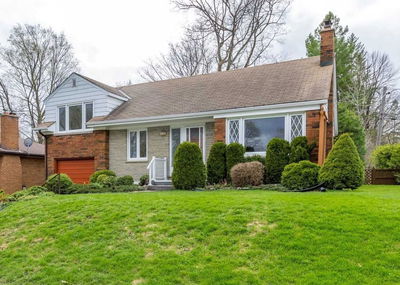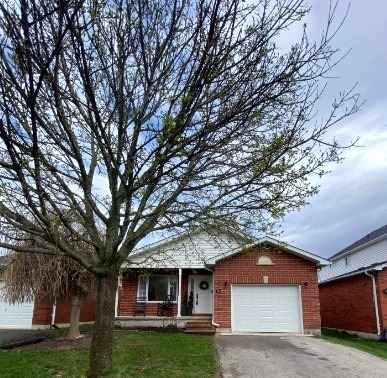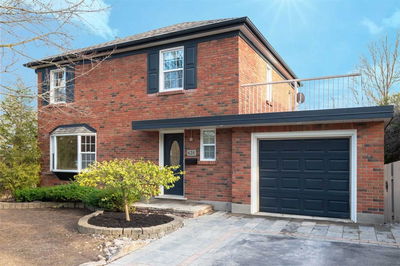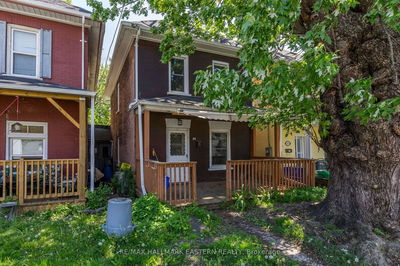Larger Than It Appears & Finished On Three Levels, This Well Appointed, Updated, 1.5 Story Is Very Deceptive In Size. On The Upper Level, You Will Find 2 Good-Sized Bdrms & A Full Bath. The Main Level Provides Ample Space With A Large Living Room & Windows Which Then Leads To The Custom Designed Eat-In Kitchen W/Pantry. The Primary Bdrm Is Bright & Airy With Built-In Cabinetry. Access To A 4Pc Bath Can Be Treated As An Ensuite, As There Is Also A Guest 2 Pc Bath & Mf Laundry On This Level. The Finished Lower Level Has A Family Room, Wet Bar Area, A Spare Bdrm & Storage Rm. Back On The Main Level, Walkout To Your Beautiful Double Size Lot Backyard Through The Mudroom, Complete With Built-Ins. Once Outside The Huge Back Deck Gives You Multiple Entertaining Areas, A Covered Gazebo & Firepit Area. There Is A 1 Car Garage, Massive Fenced Private Lot, With Potential To Sever. Other Possibilities Would Be To Build A Detached Garden Suite. Either Way This Home Is Done & Is Full Of Potential.
Property Features
- Date Listed: Wednesday, April 19, 2023
- Virtual Tour: View Virtual Tour for 668 Orpington Road
- City: Peterborough
- Neighborhood: Monaghan
- Major Intersection: Lansdowne/Monaghan/Orpington
- Full Address: 668 Orpington Road, Peterborough, K9J 4A4, Ontario, Canada
- Living Room: Main
- Kitchen: Main
- Family Room: Bsmt
- Listing Brokerage: Royal Lepage Frank Real Estate - Disclaimer: The information contained in this listing has not been verified by Royal Lepage Frank Real Estate and should be verified by the buyer.






