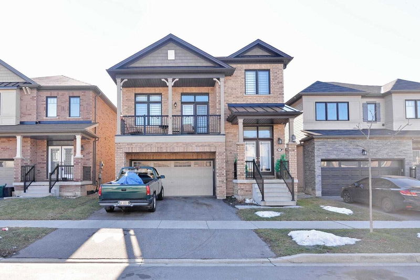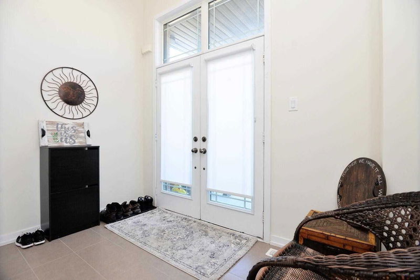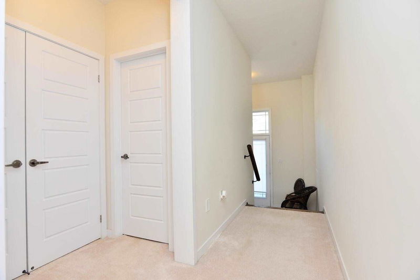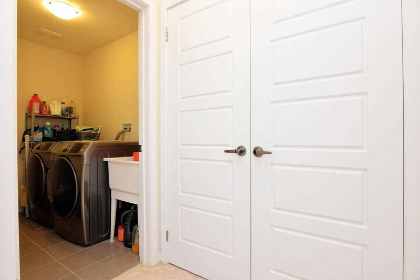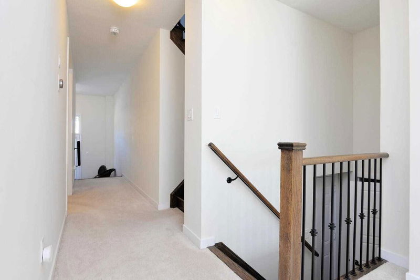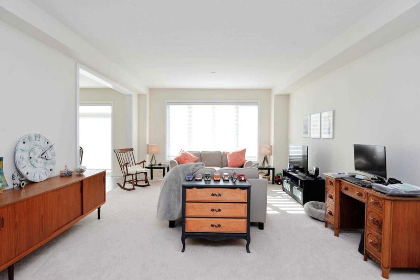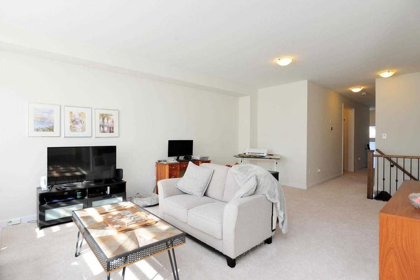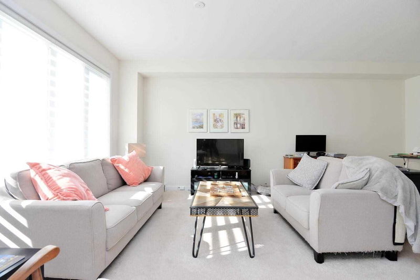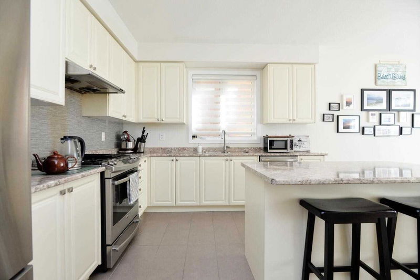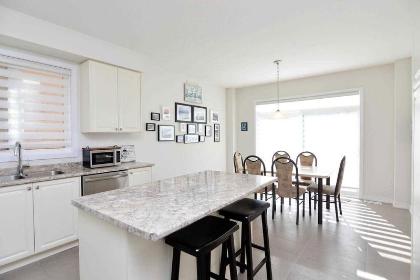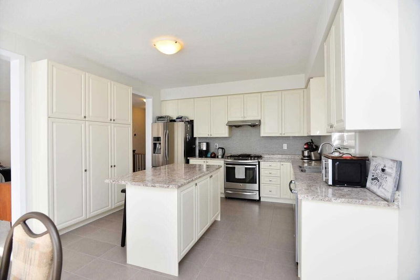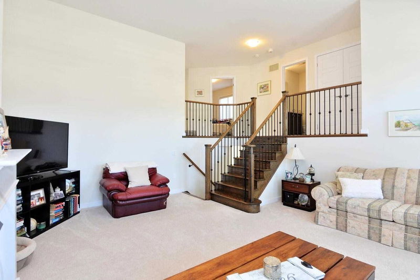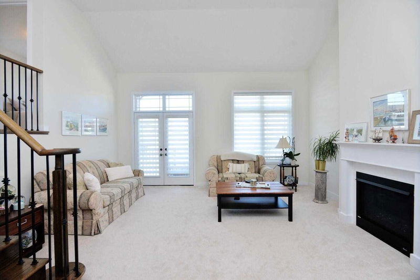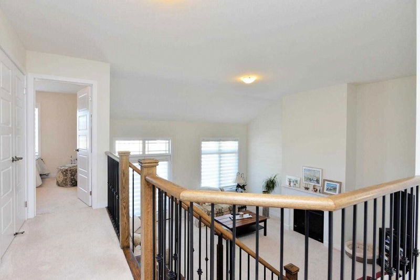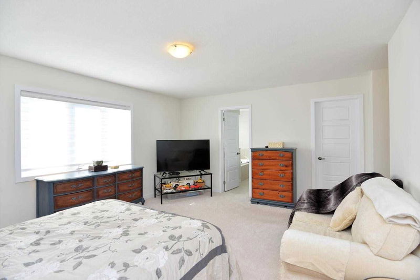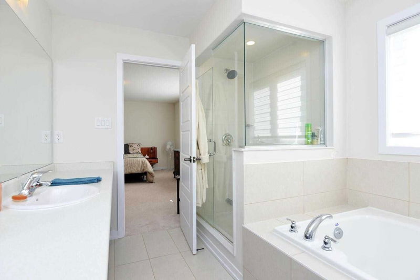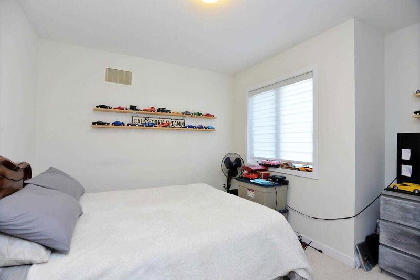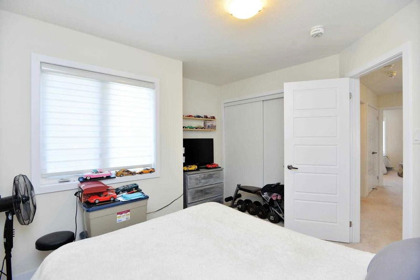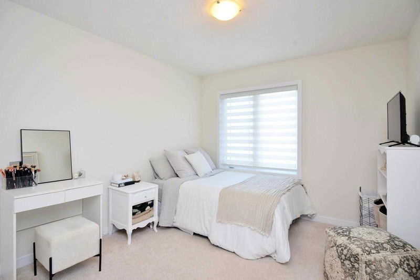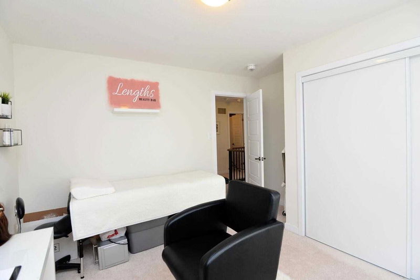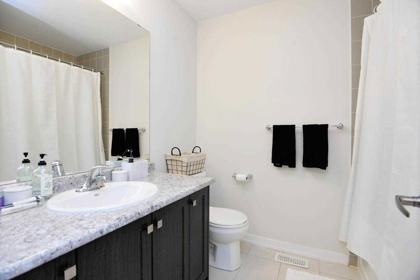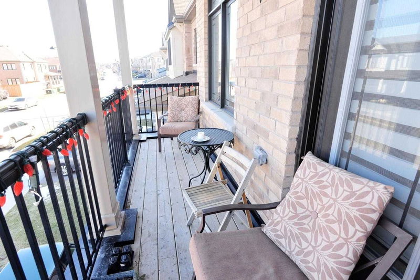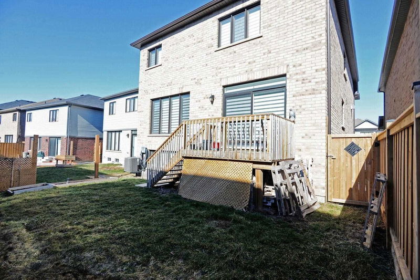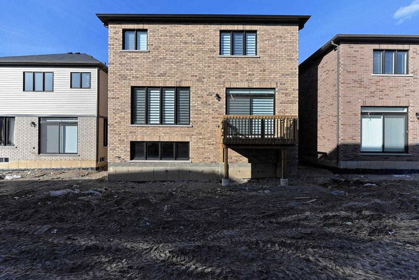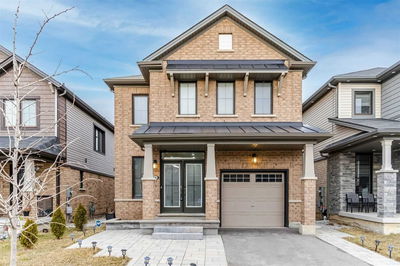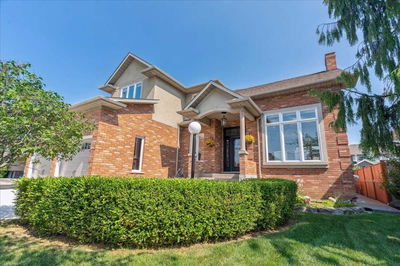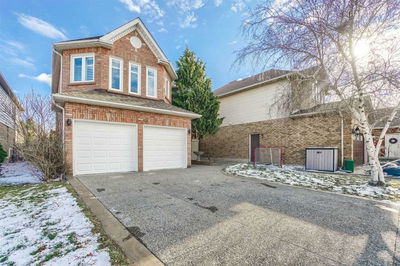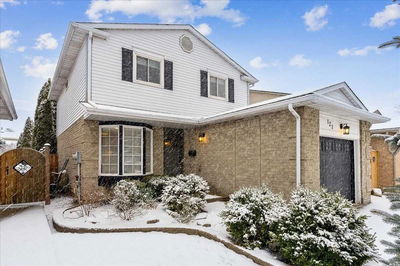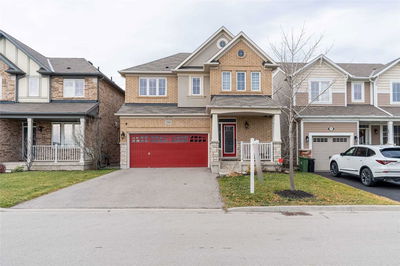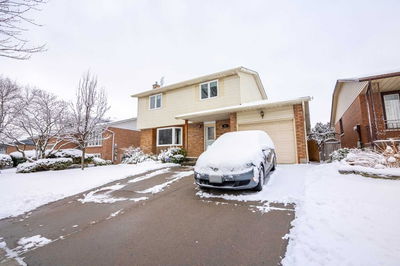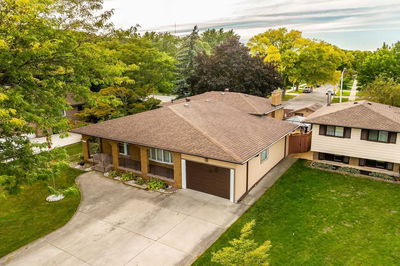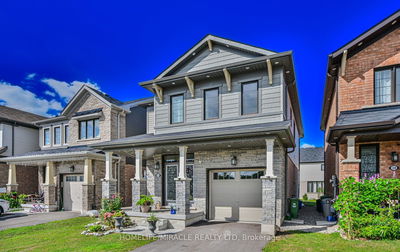Bright And Spacious Large 2600 Sq. 4 Bedroom And 3 Wr All Brick Home With High 9 Feet Ceilings On Main Floor, Open Concept Kitchen With Ss Appliances, Oak Stairs, Glass Shower In Master Ensuite, Large Living Area And A Separate Mezzanine Family Room With Extremely High Ceilings & Gas Fireplace To Unwind & Relax. The Home Has Convenient Main Floor Laundry, & A 2 Car Garage With Entrance From Garage. This Home Will Not Last!
Property Features
- Date Listed: Wednesday, February 15, 2023
- Virtual Tour: View Virtual Tour for 41 Prestwick Street
- City: Hamilton
- Neighborhood: Stoney Creek
- Major Intersection: Upper Centennial + Green Mount
- Full Address: 41 Prestwick Street, Hamilton, L8J 0K6, Ontario, Canada
- Living Room: Window
- Family Room: Window, W/W Fireplace
- Kitchen: Main
- Listing Brokerage: Remax Superstar Realty Specialists, Brokerage - Disclaimer: The information contained in this listing has not been verified by Remax Superstar Realty Specialists, Brokerage and should be verified by the buyer.


