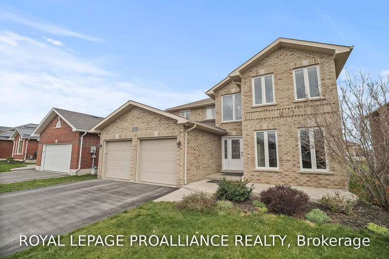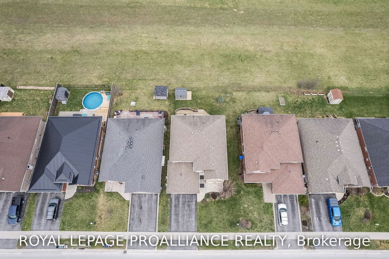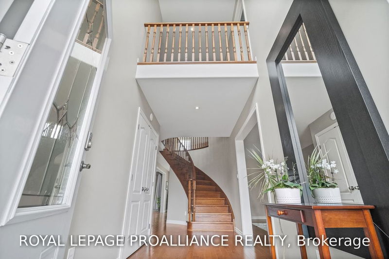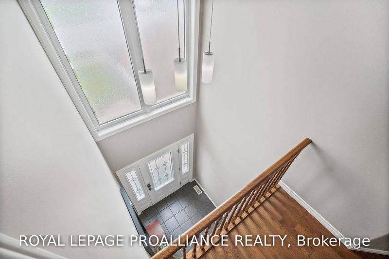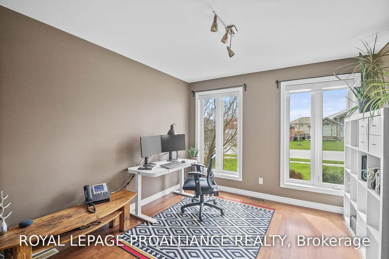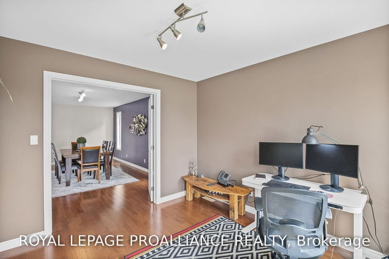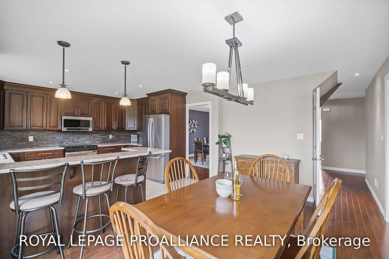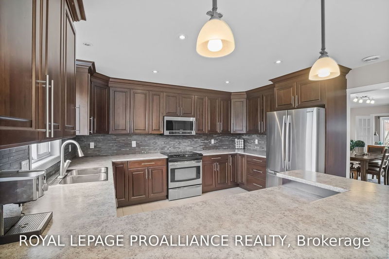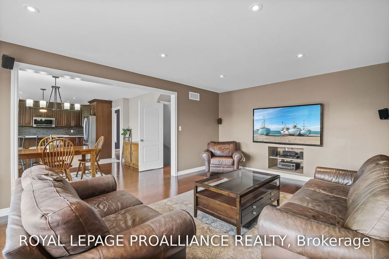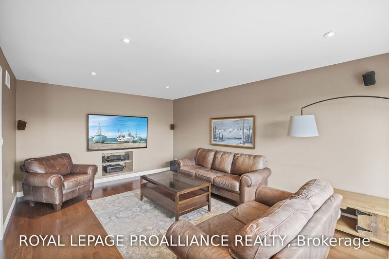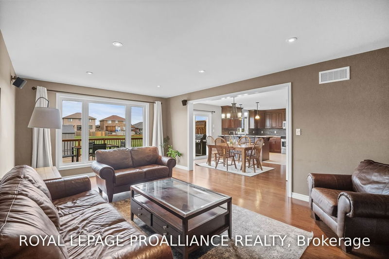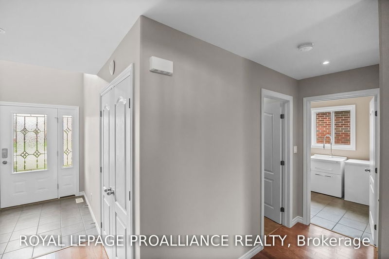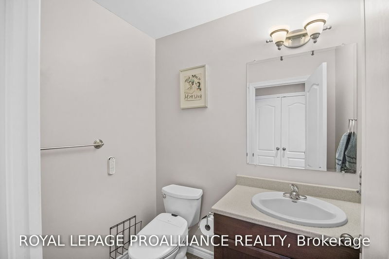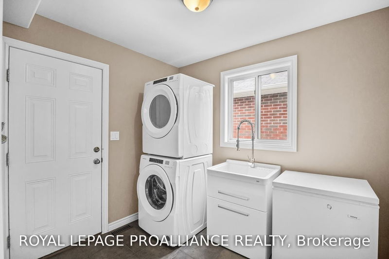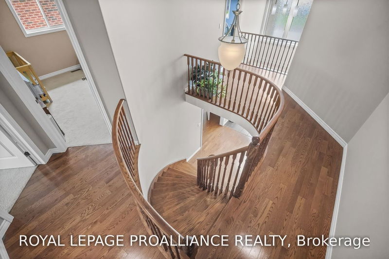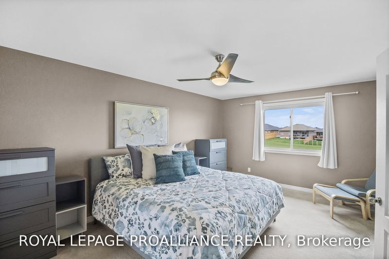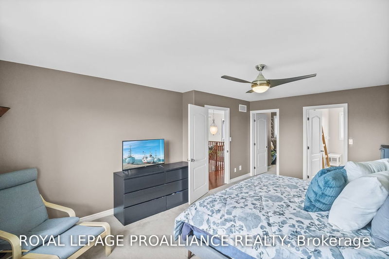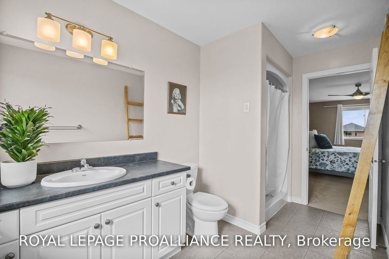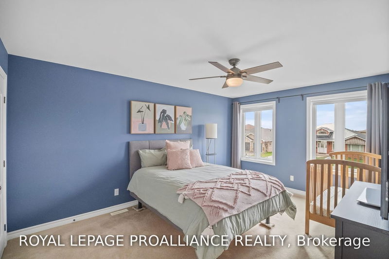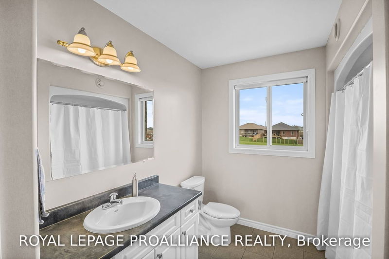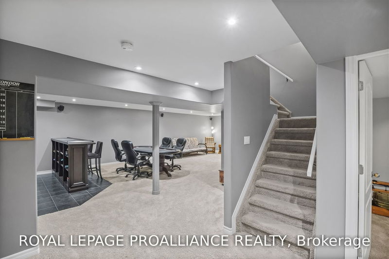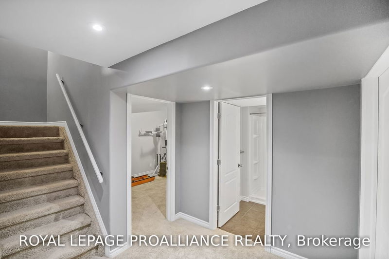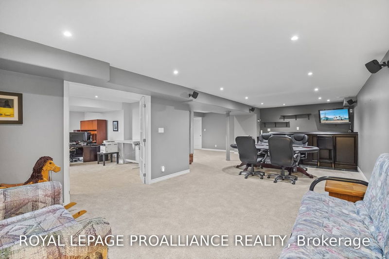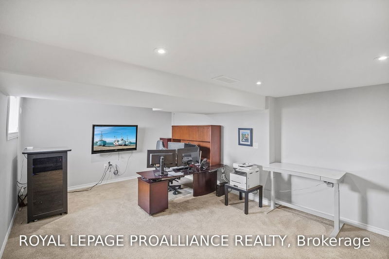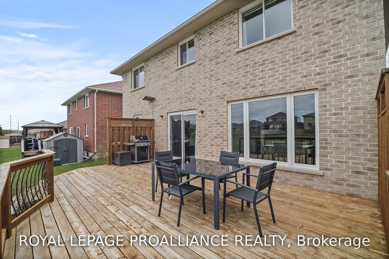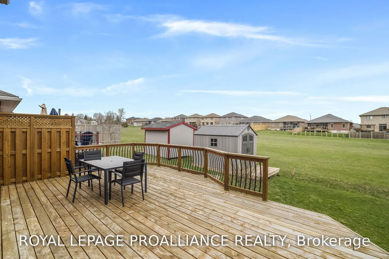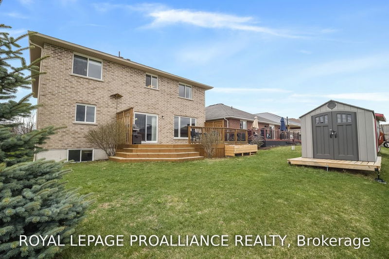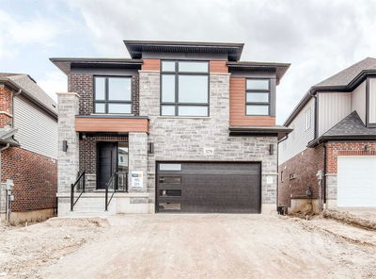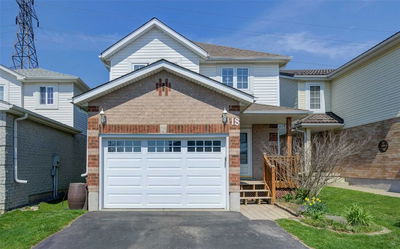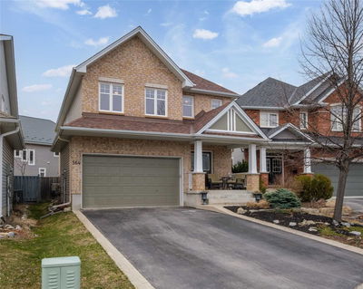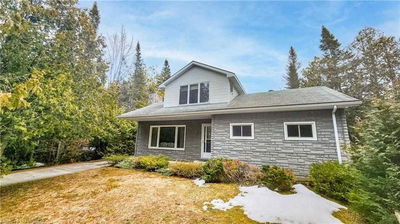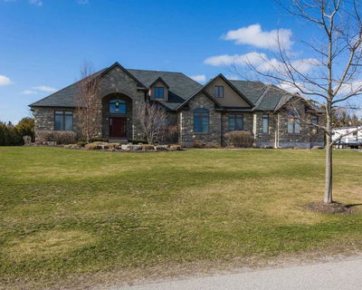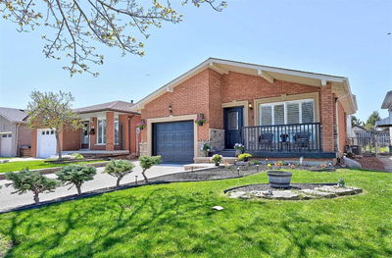Impressive 2,858 Sq Ft Two-Storey Executive Home, Backing Onto Protected Green Space, In A Quiet, Friendly Neighbourhood In Canniff Mill Estates, This Home Is Perfect For An Active Family! The Grand Foyer With Elegant, Curved Oak Staircase Welcomes You The Moment You Step Inside; The High Standards Of Builder Staikos Homes Are Evident Throughout, From The Rich Hardwood Floors To The Oversized Windows Flooding The Rooms With Sunlight. The Custom Kitchen Offers Plenty Of Cabinetry As Well As A Large Peninsula For Additional Work Space. The Breakfast Area Leads To Patio Doors And A Large Deck, Perfect For Barbeques And Socializing During The Warmer Months.The Formal Dining Room And Family Room With Built-In Surround System Provide An Abundance Of Space For Entertaining, And A Home Office Ensures A Quiet Space For Working From Home. The Laundry Room With New Washer And Dryer And Walk-Out To The Double-Car Garage Complete The Main Floor.
Property Features
- Date Listed: Thursday, April 20, 2023
- Virtual Tour: View Virtual Tour for 32 Kipling Drive
- City: Belleville
- Major Intersection: Farnham & Kipling
- Full Address: 32 Kipling Drive, Belleville, K8N 0C9, Ontario, Canada
- Living Room: Main
- Kitchen: Main
- Listing Brokerage: Royal Lepage Proalliance Realty - Disclaimer: The information contained in this listing has not been verified by Royal Lepage Proalliance Realty and should be verified by the buyer.



