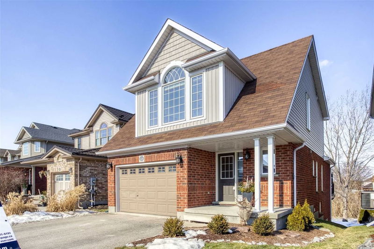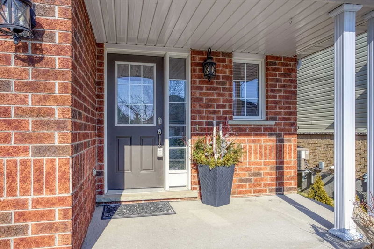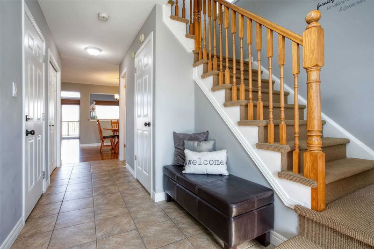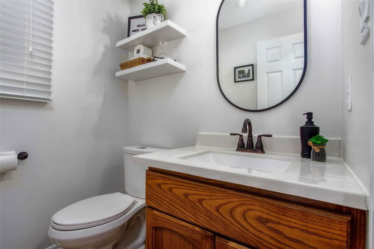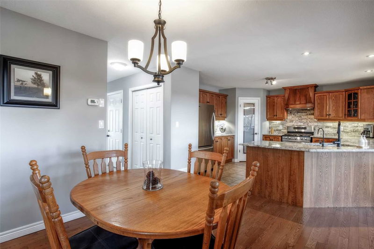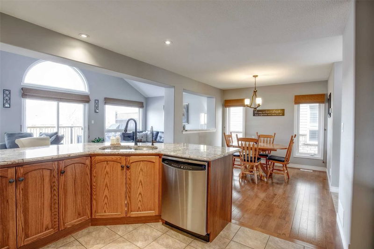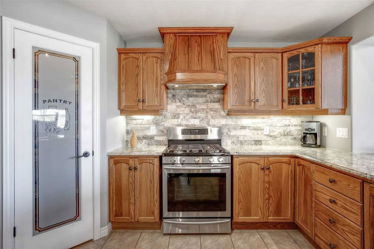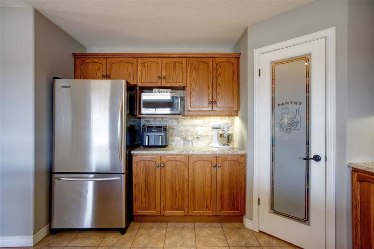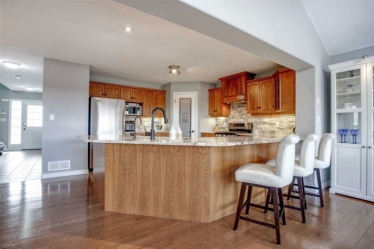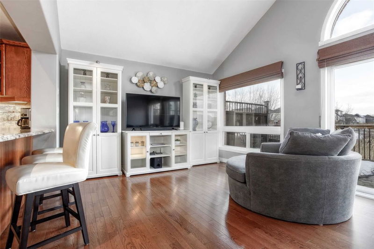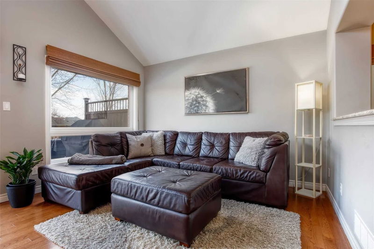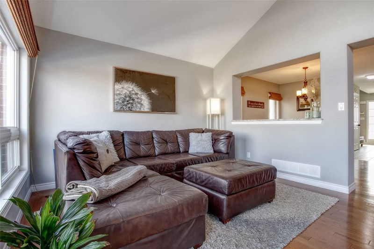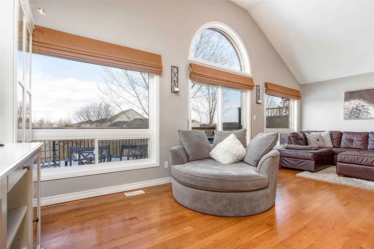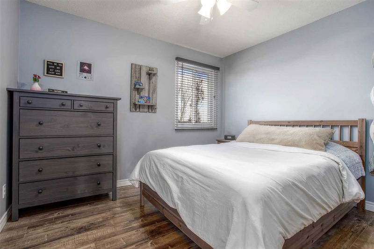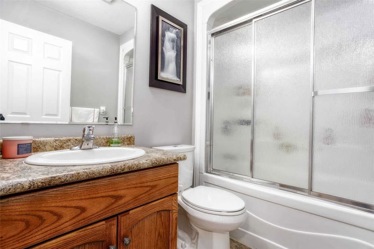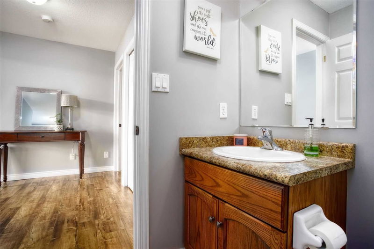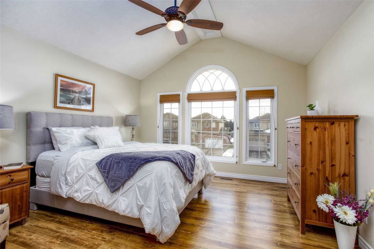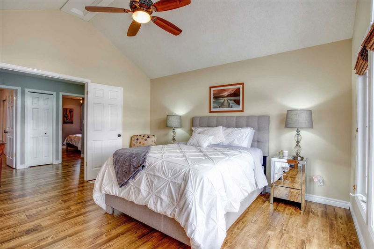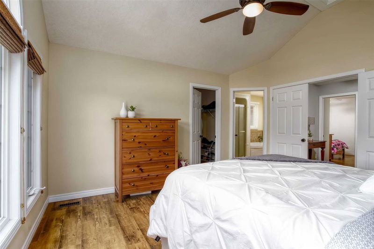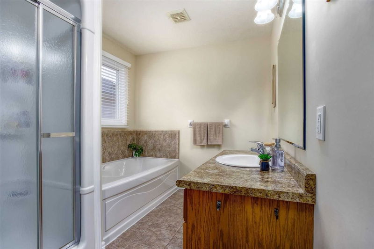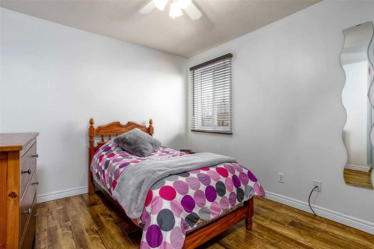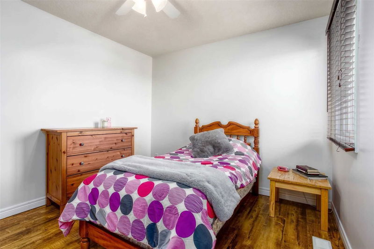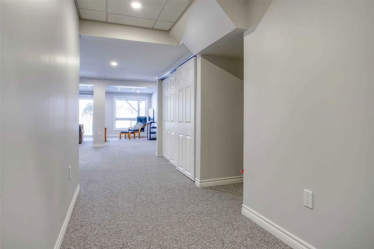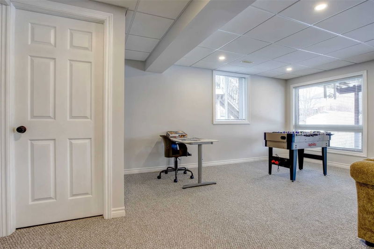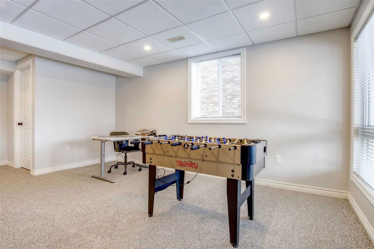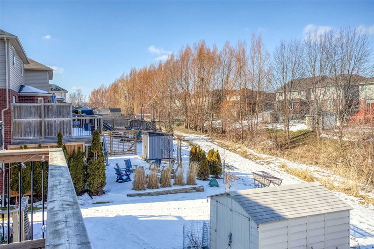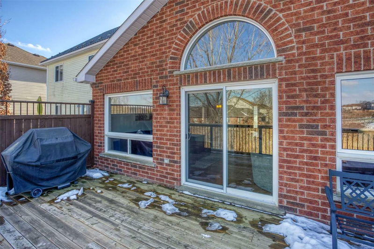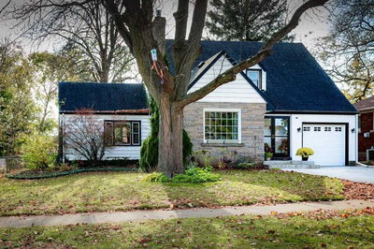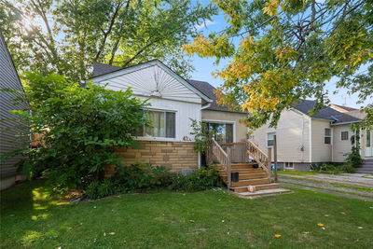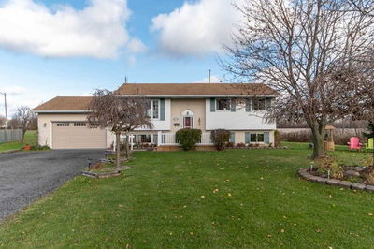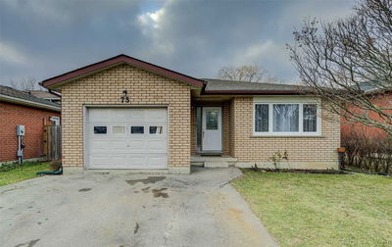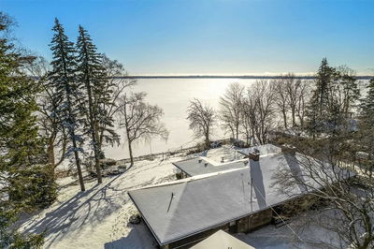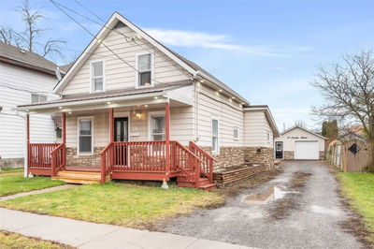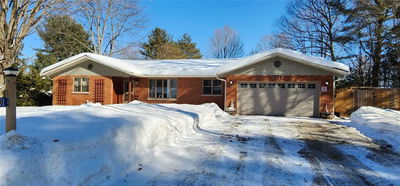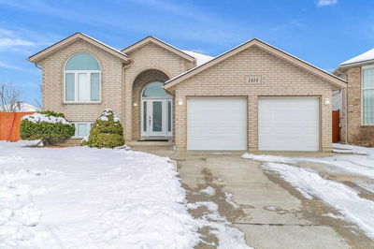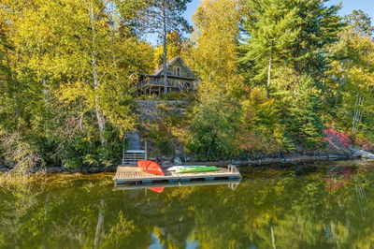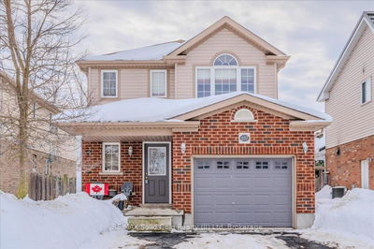You've Been Dreaming Of A Home That Blends Privacy For Family Time And Entertaining Space For Weekend Gatherings. Boasting Over 2000 Sqft Of Living Space With The Newly Finished Walkout Basement, #126 Porchlight Features 3 Bedrooms, 4 Bathrooms And An Entertainer's Kitchen With Plenty Of Cabinet Space, Granite Countertops, And Even A Walk-In Pantry! The Open Floor Plan And Transom Window Provide Plenty Of Natural Light Throughout The Day, While The Private Upper Deck Allows You To Truly Enjoy The Beauty Of Your Surroundings. The Positioning Of This Lot, That Also Backs Onto Greenspace, Eliminates Overlooking Rear Neighbours. With Its Open Design And Desirable Location, This Is An Incredible Opportunity, Not To Be Missed!
Property Features
- Date Listed: Wednesday, February 15, 2023
- Virtual Tour: View Virtual Tour for 126 Porchlight Drive
- City: Woolwich
- Major Intersection: Killdeer Rd
- Full Address: 126 Porchlight Drive, Woolwich, N3B 3M8, Ontario, Canada
- Kitchen: Pantry, Hardwood Floor, Open Concept
- Living Room: Hardwood Floor, Vaulted Ceiling
- Listing Brokerage: Royal Lepage Royal City Realty Ltd., Brokerage - Disclaimer: The information contained in this listing has not been verified by Royal Lepage Royal City Realty Ltd., Brokerage and should be verified by the buyer.

