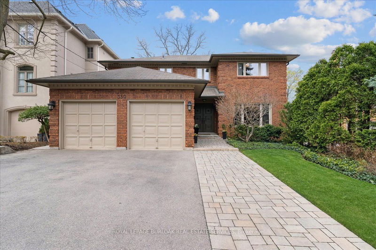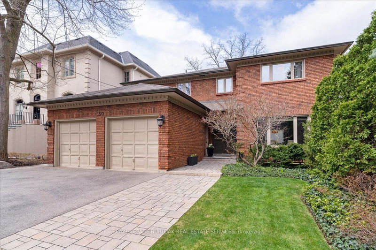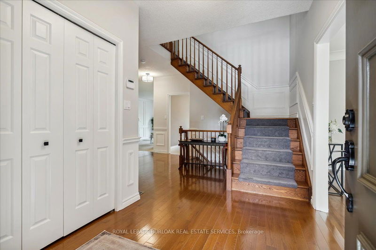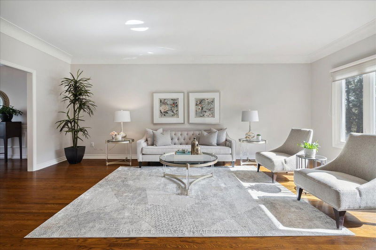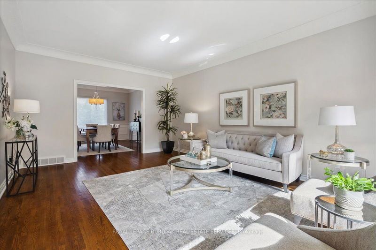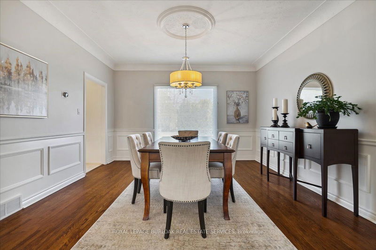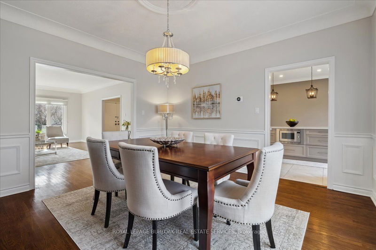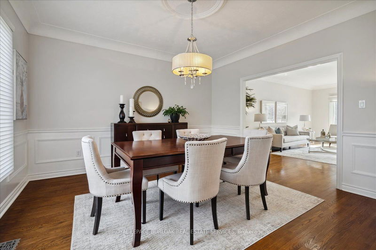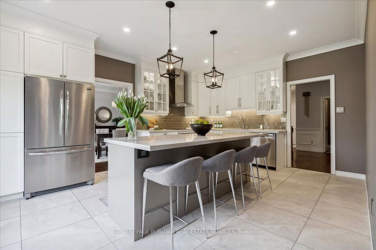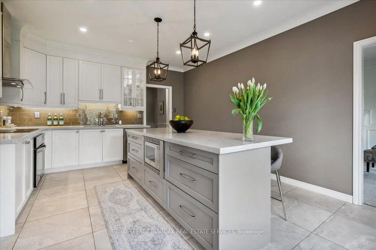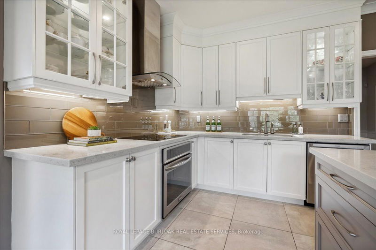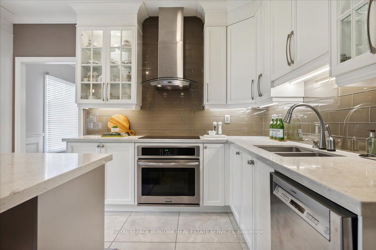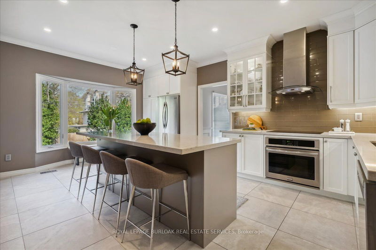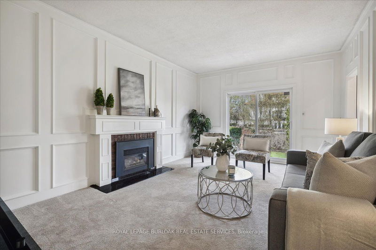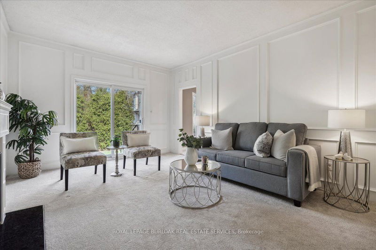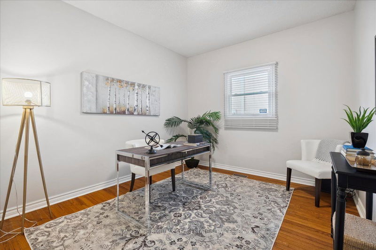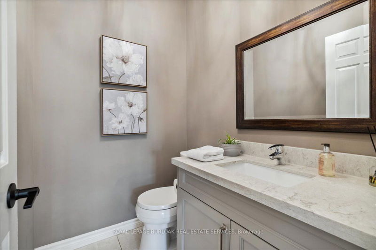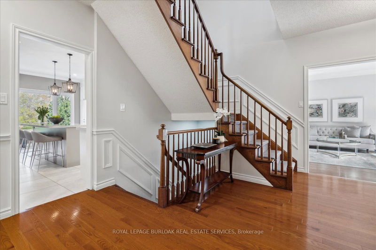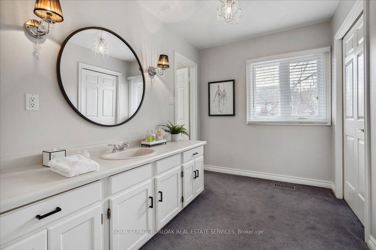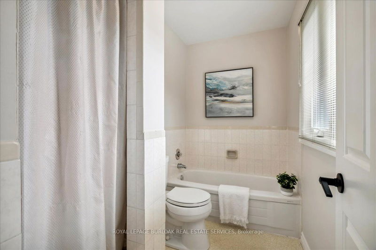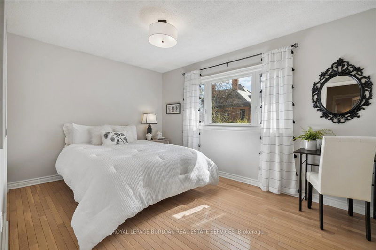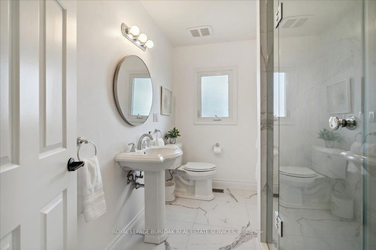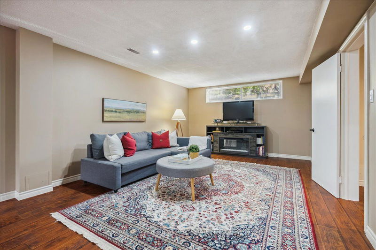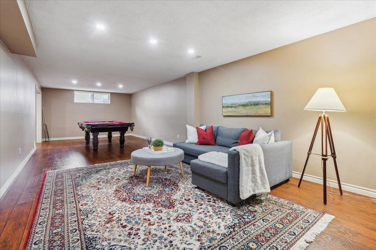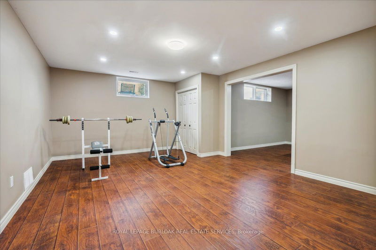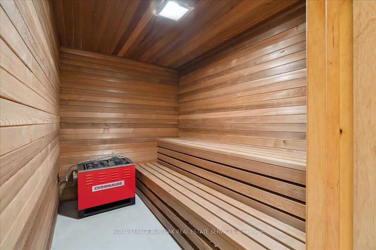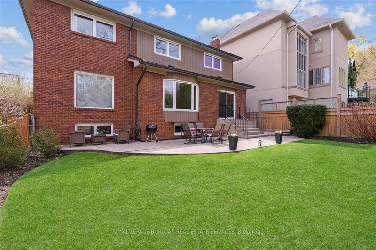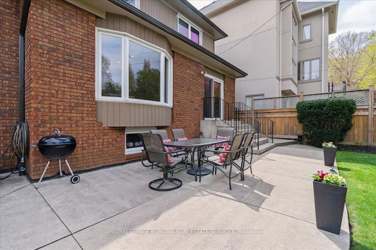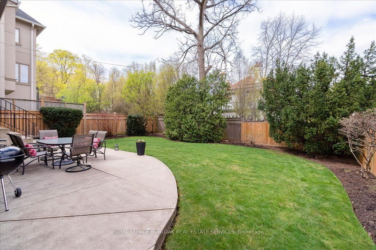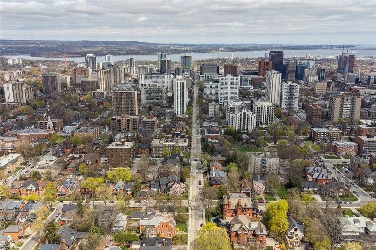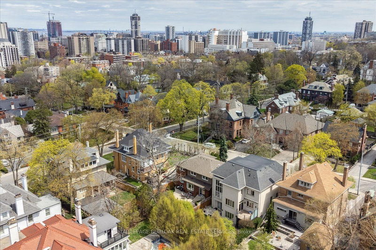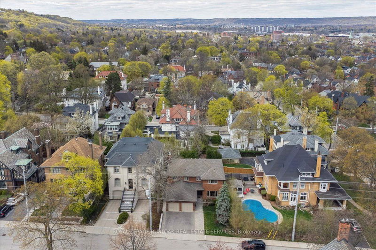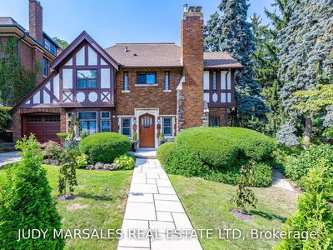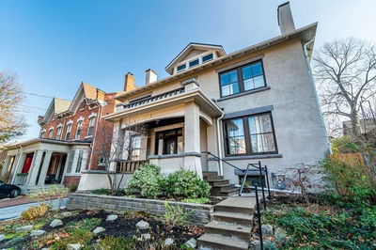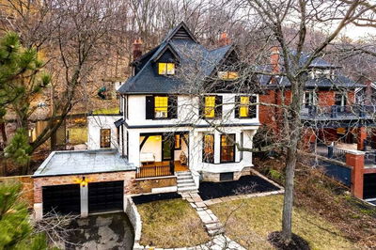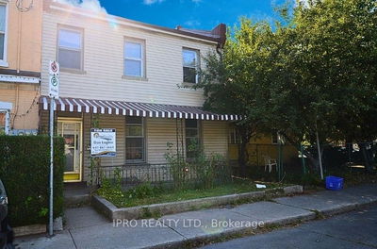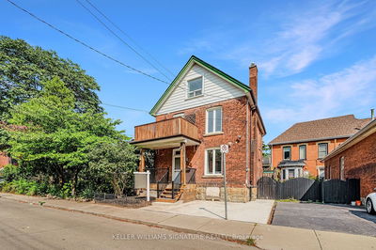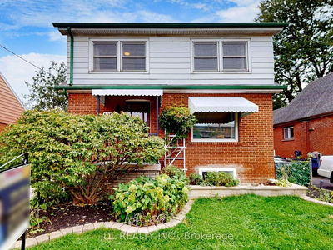Welcome to this impressive home in the desirable Durand South neighbourhood! Offering over 3000 sq ft + fin bsmt, 4+1 bedrm, 5 bath bright & spacious home has ample space for the whole family. Large living rm, separate dining rm, gas fp in the family room, newly-renovated eat-in kitchen, featuring custom cabinetry, quartz counters, stainless steel appl's, large tile floors & pot lights. Patio doors from family rm leads to the beautiful backyard with concrete patio & mature gardens. Main floor office & laundry room. Second level offers 4 large bedrms, primary bedrm with built-in cabinetry & ensuite & 3 add'l bedrms w 2 full baths. Finished bsmt w recreation rm, a 5th bedrm or workout rm, a sauna & lots of storage. Located just under the escarpment close to numerous shops & restaurants along Locke St.Durand & Victoria Park & walking trails.Easy access to Hwy 403, making commuting to work or exploring the city a breeze. Don't miss out on the chance to call this property your own!
Property Features
- Date Listed: Thursday, April 20, 2023
- Virtual Tour: View Virtual Tour for 350 Bay Street S
- City: Hamilton
- Neighborhood: Durand
- Major Intersection: Aberdeen Ave To Bay St S.
- Full Address: 350 Bay Street S, Hamilton, L8P 3J9, Ontario, Canada
- Living Room: Main
- Kitchen: Main
- Family Room: Main
- Listing Brokerage: Royal Lepage Burloak Real Estate Services - Disclaimer: The information contained in this listing has not been verified by Royal Lepage Burloak Real Estate Services and should be verified by the buyer.

