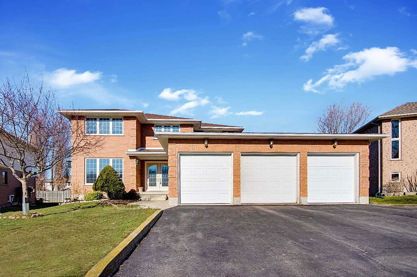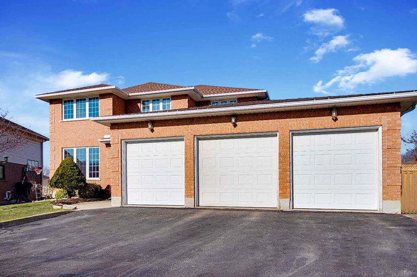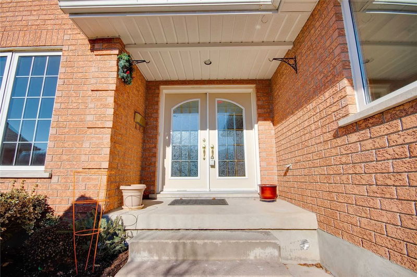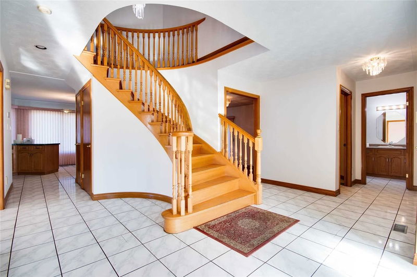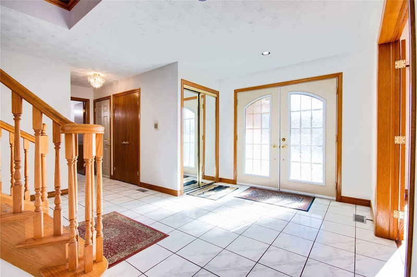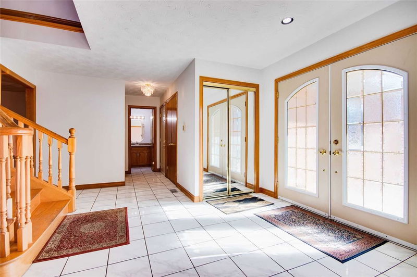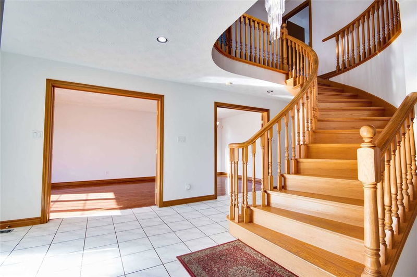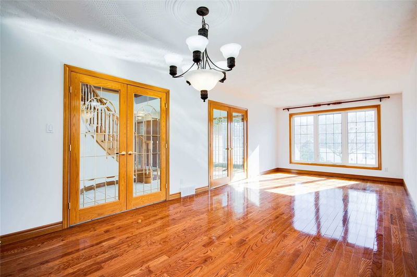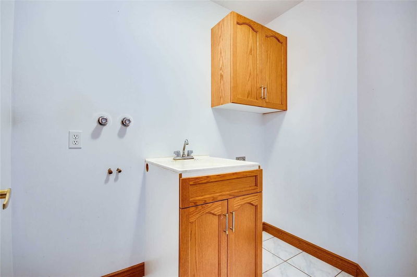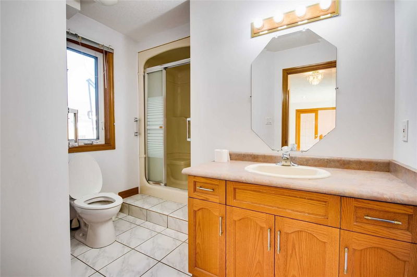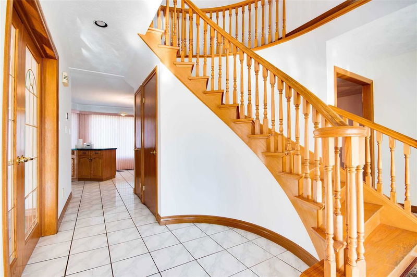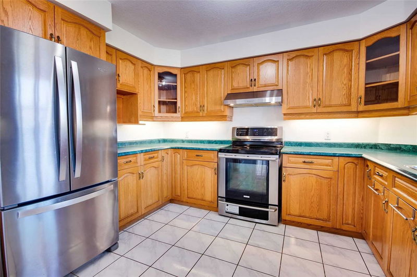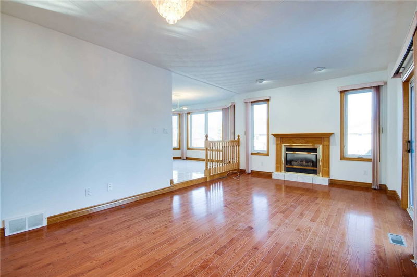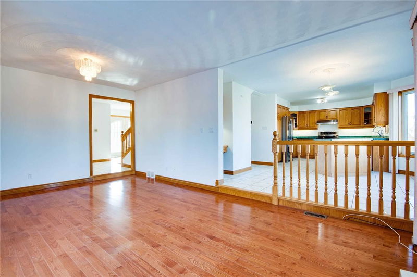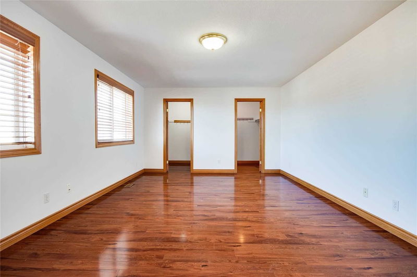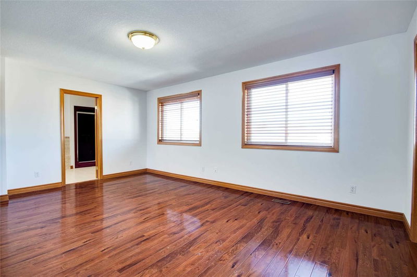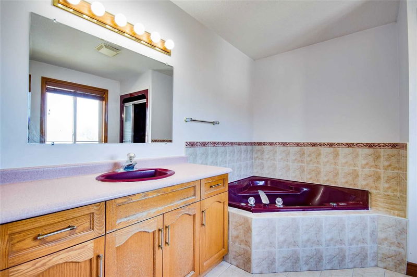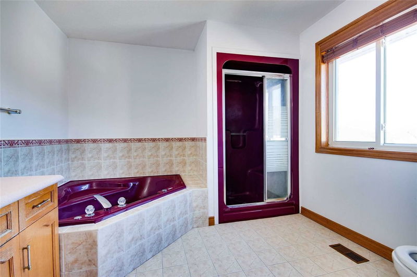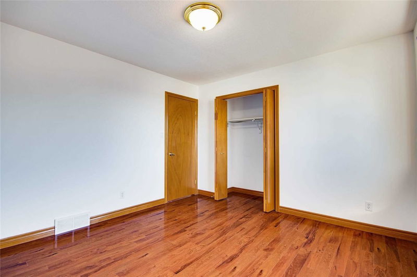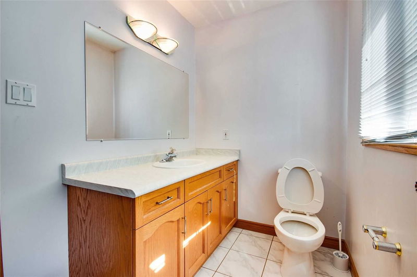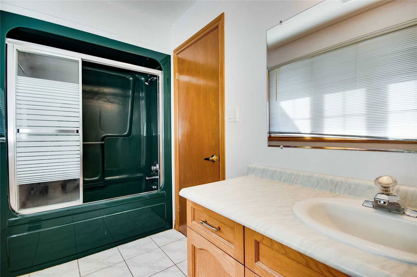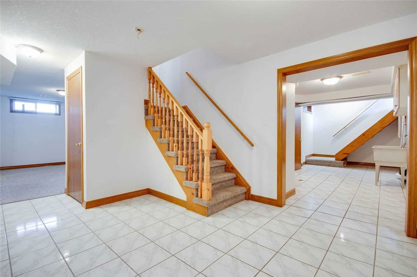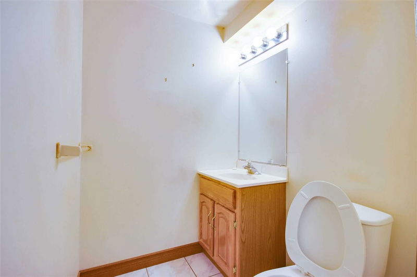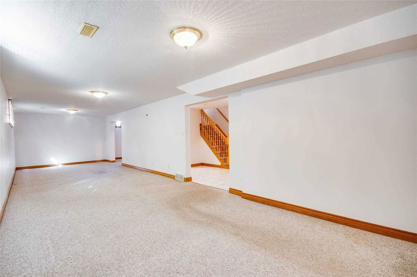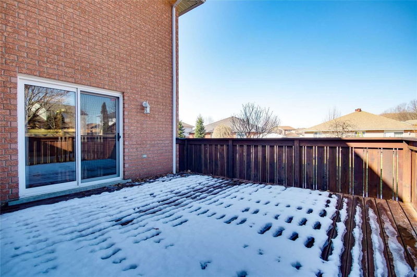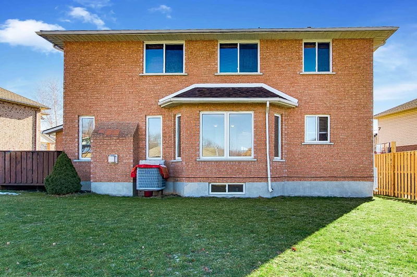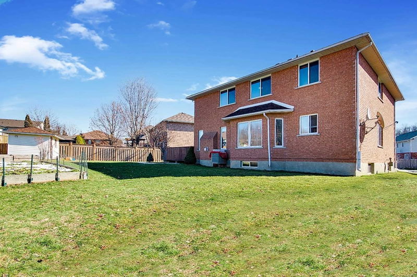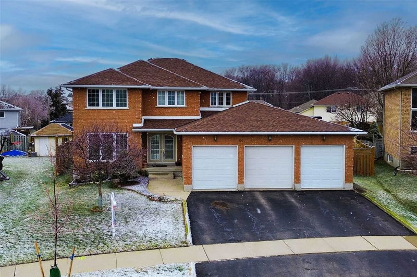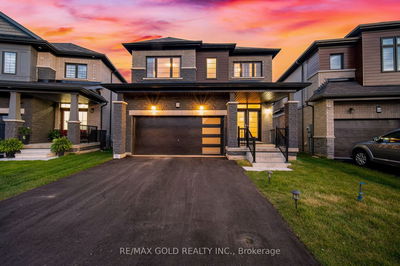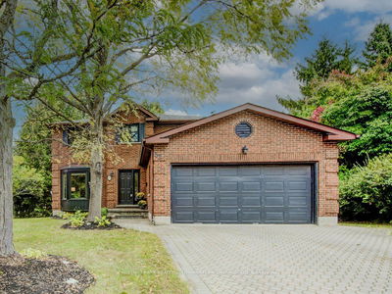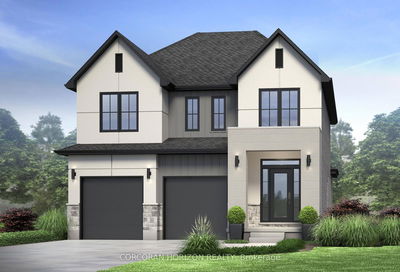Welcome To 66 Susan Crescent! This Stunning 2 Story Home With 3 Car Garage & Driveway Overlooking Porch Leads Into Y Spacious Foyer. Living Area With Stylish Glass Doors, Luxury Vinyl Flooring, Beautiful Ceiling, & Light Fixture In The Middle. Kitchen With Ample Of Cabinets, Ss Appliances & Side Island Overlooking The Dinette & Main Floor Family Room With Gas Fireplace. Main Floor Full Bath Featuring Glass Door Shower & Vanity. Pool Sized Huge Backyard With Deck. Wooden Oak Stairs Will Take You To The Upper Floor Hosts 4 Bedrooms & 2 Full Baths. The Primary Bedroom Features Beautiful Views From The Large Sized Windows, 4 Pc Ensuite Bath Including Jacuzzi Tub & Walk-In Closet. Other 3 Bedrooms Are Quite Sizeable & Shared 4 Pc Bath. Fully Finished Basement With Full Potential To Be A Legal Duplex Offers A Separate Entrance. Location Is Ideal As It Is Just Steps From Schools, Footsteps To The Grand River, Trails, Parks & Minutes To 401. Book Your Showing Today!!
Property Features
- Date Listed: Thursday, February 16, 2023
- City: Kitchener
- Major Intersection: Zeller To Susan Cres
- Full Address: 66 Susan Crescent, Kitchener, N2A 4B1, Ontario, Canada
- Family Room: Main
- Kitchen: Main
- Living Room: Main
- Listing Brokerage: Re/Max Twin City Realty Inc., Brokerage - Disclaimer: The information contained in this listing has not been verified by Re/Max Twin City Realty Inc., Brokerage and should be verified by the buyer.


