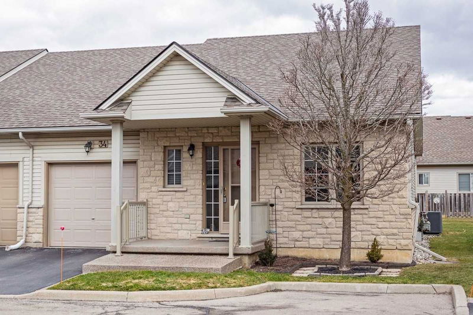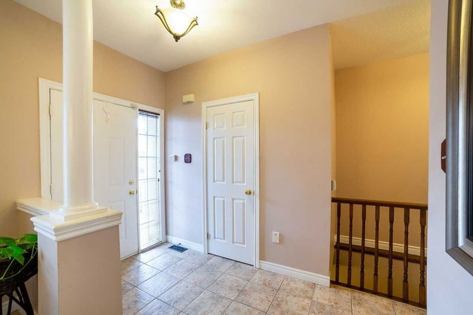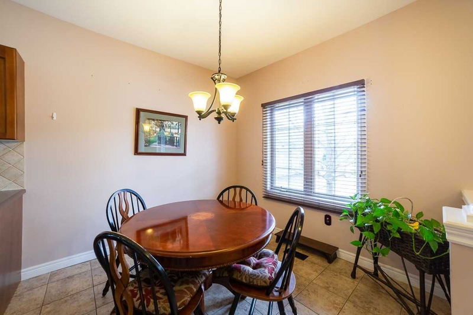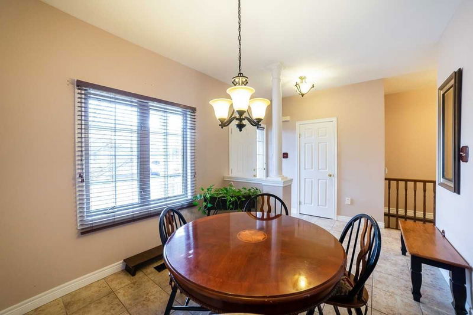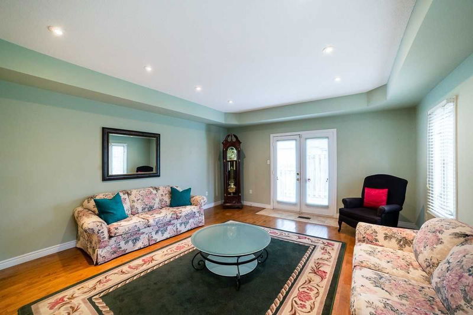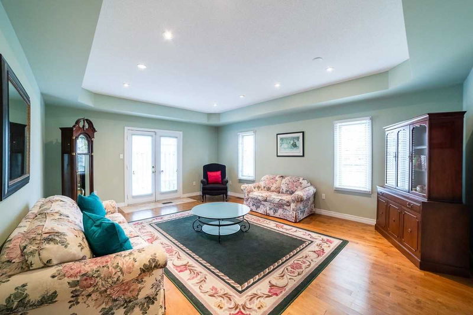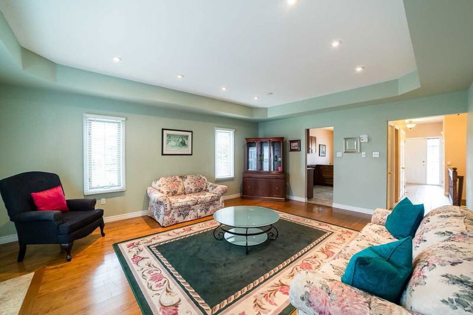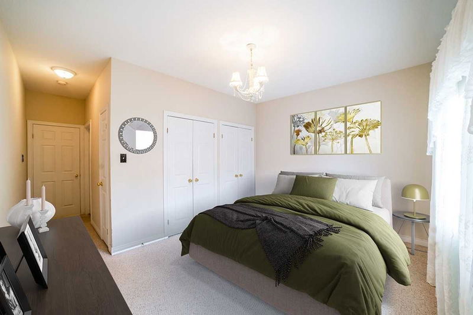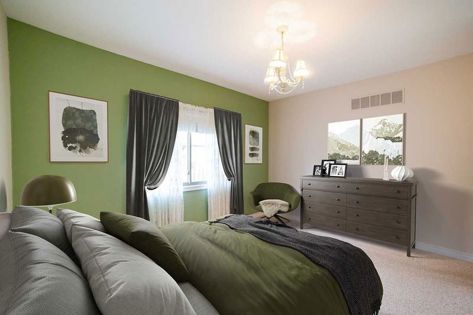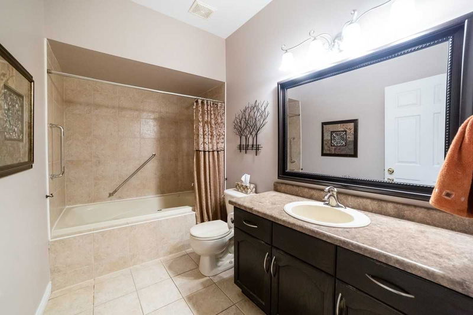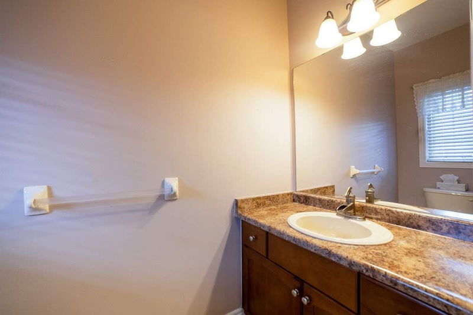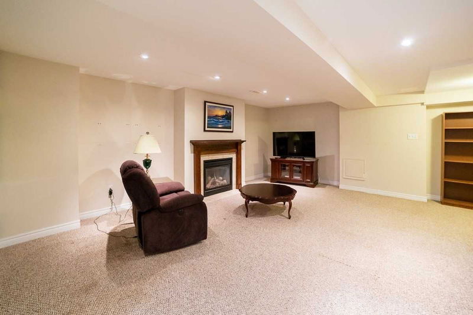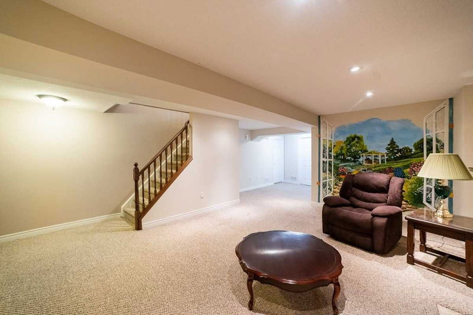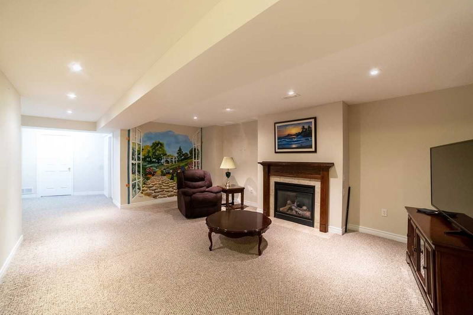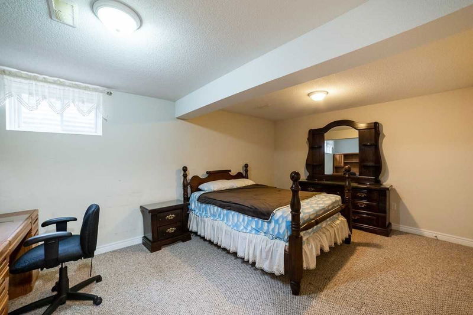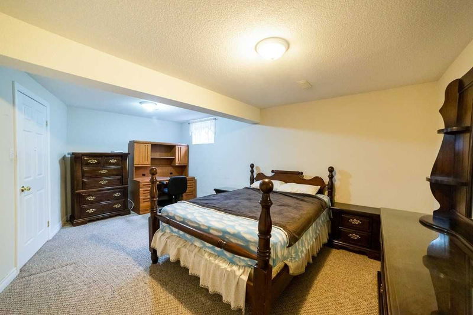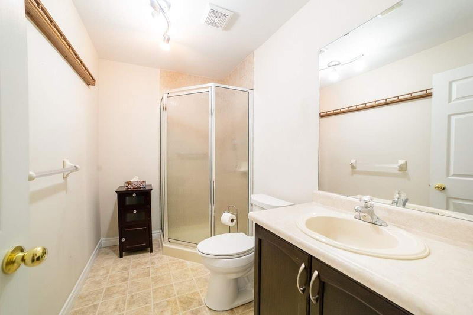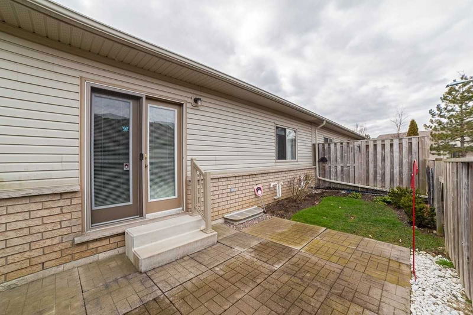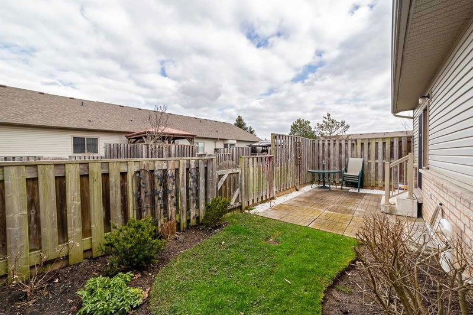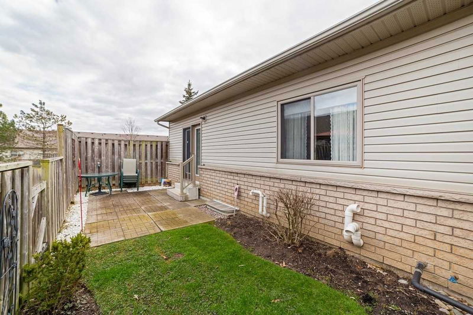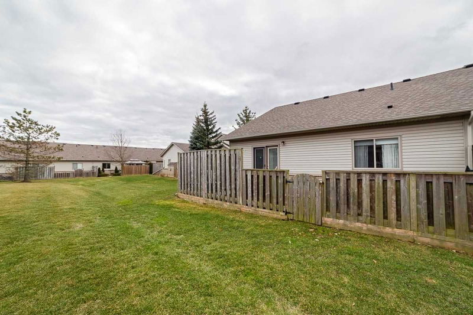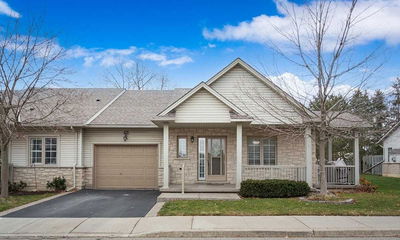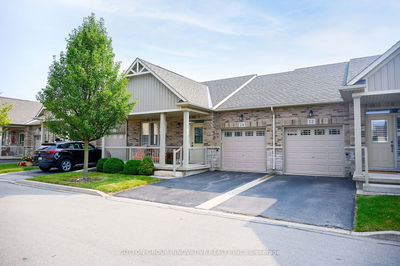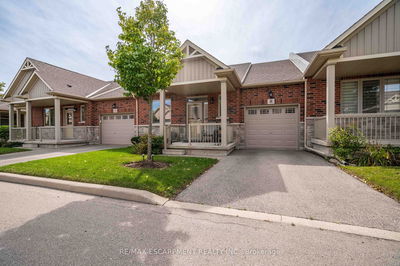End Unit Bungalow Townhouse In Binbrook's Premier Adult-Lifestyle Community! Fantastic One Floor Plan Bright & Spacious 2 Bed, 2.5 Bath Home Offers 1,100Sqft Of Living Space Plus Finished Basement. 9'Ceilings Throughout Main Level Featuring Kitchen W/ Abundance Of Cupboards & Pantry, Dinette, Sun Filled Living/Dining Room W/ Hardwood Floors, Primary Bedroom W/ Double Closets, 4Pc Bath & 2Pc Bath. Original Existing Plumbing & Vent In Main Level Closet That Can Accommodate For Main Level Laundry. Open Staircase To Finished Basement Featuring Large Rec-Room, Bedroom, 3Pc Bath & Storage/Laundry Area. This Home Has Been Very Well Maintained & Cared For By Original Owners. Updates Include Furnace, Ac & Tankless Water Heater (2018) & Newer Fridge, Washer & Dryer. Situated Away From Noise & Traffic On A Private, Quiet Cul De Sac. Enjoy The Carefree Living You Deserve W/ Low Condo Fees. Fantastic Location In Highly Sought After Binbrook Neighborhood Steps To All The Amenities You Need!
Property Features
- Date Listed: Thursday, February 16, 2023
- Virtual Tour: View Virtual Tour for 34-130 Southbrook Drive
- City: Hamilton
- Neighborhood: Binbrook
- Full Address: 34-130 Southbrook Drive, Hamilton, L0R 1C0, Ontario, Canada
- Kitchen: Ceramic Floor
- Living Room: Combined W/Dining
- Listing Brokerage: Re/Max Escarpment Golfi Realty Inc., Brokerage - Disclaimer: The information contained in this listing has not been verified by Re/Max Escarpment Golfi Realty Inc., Brokerage and should be verified by the buyer.


