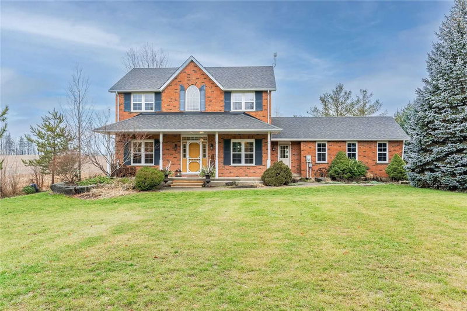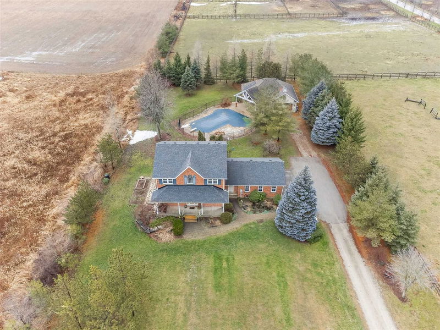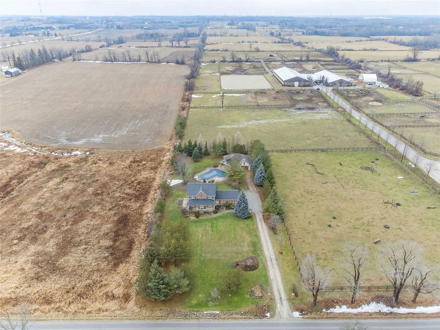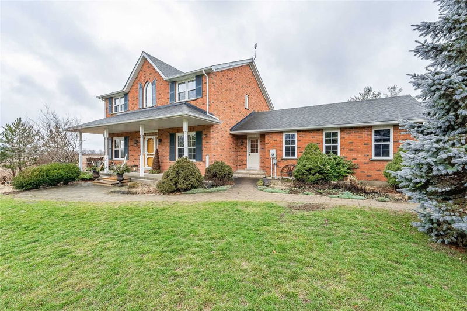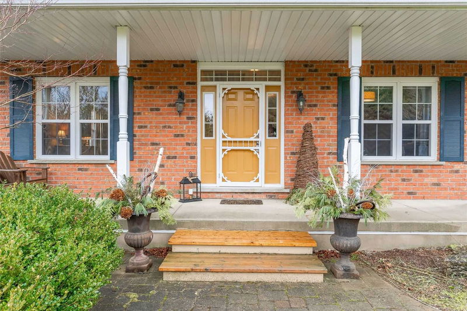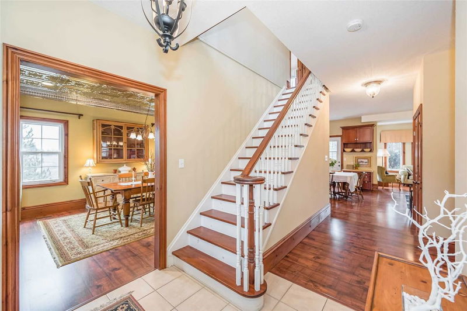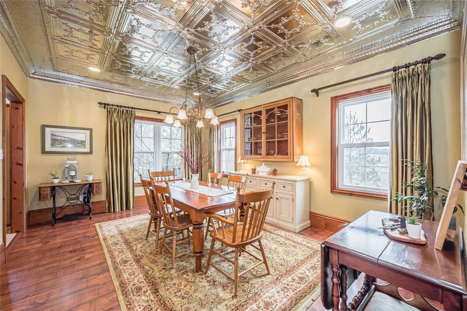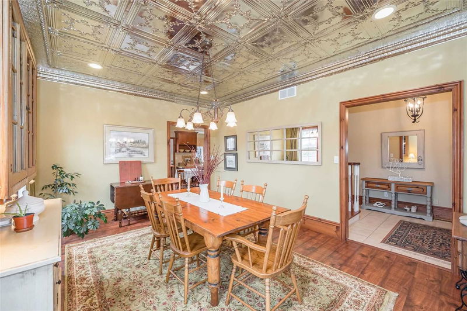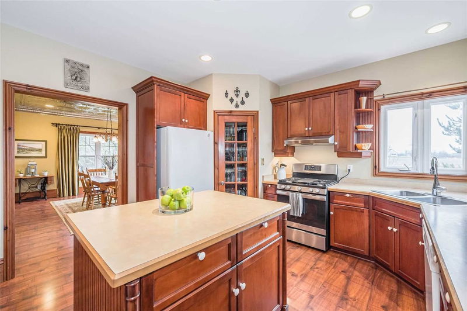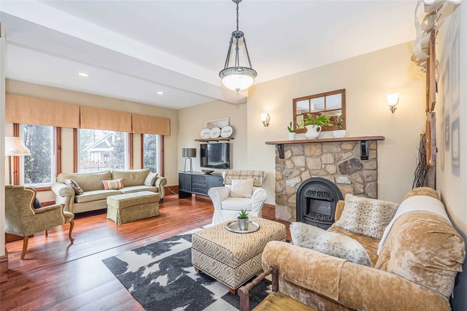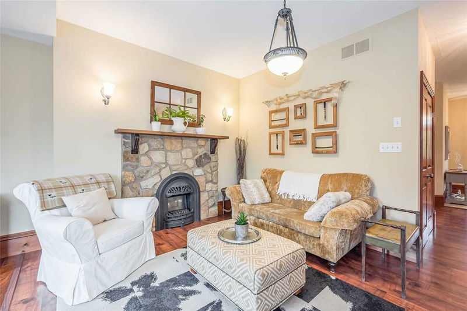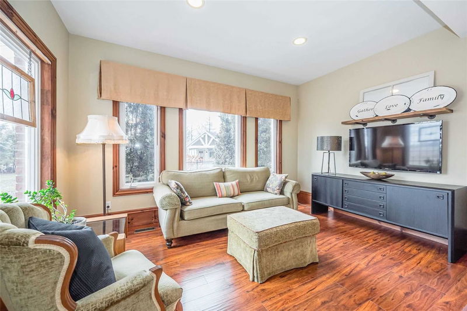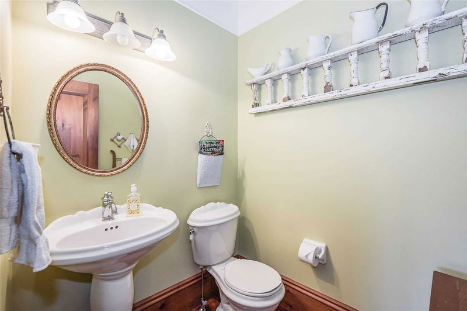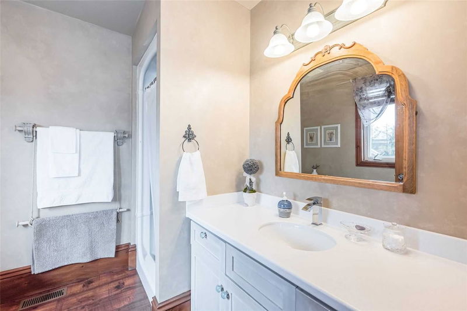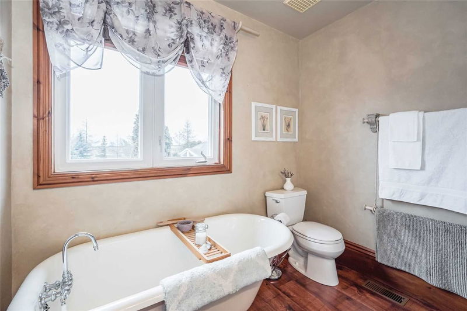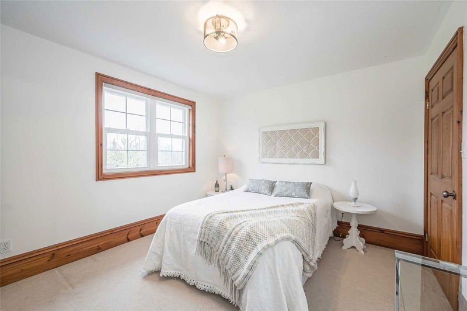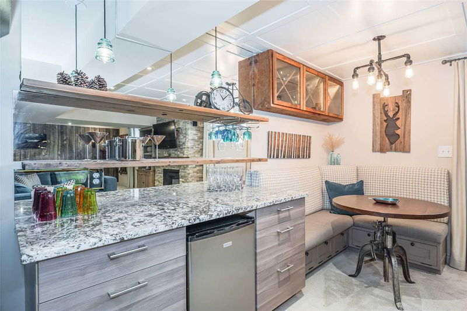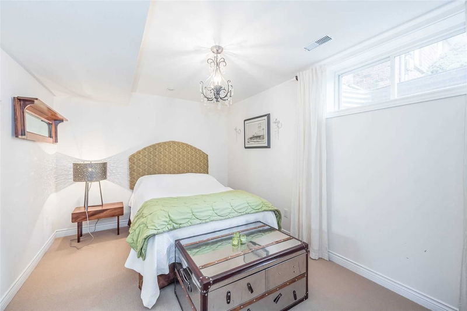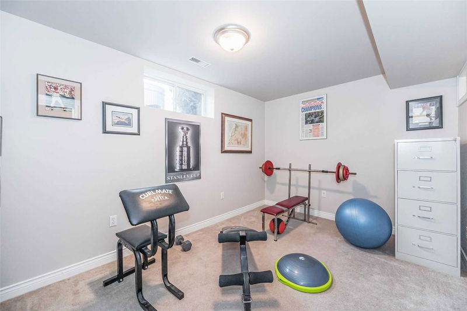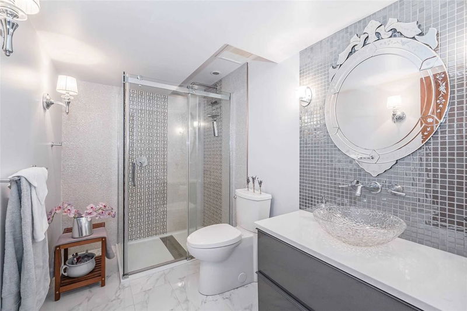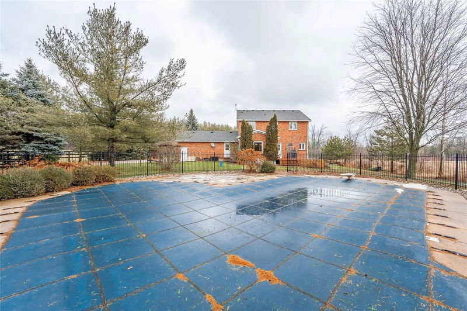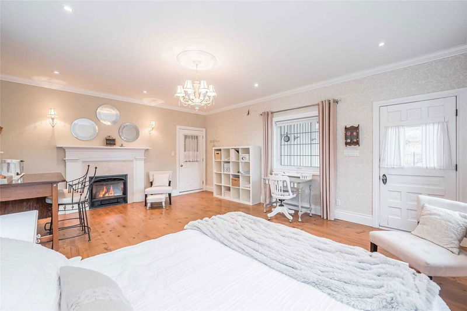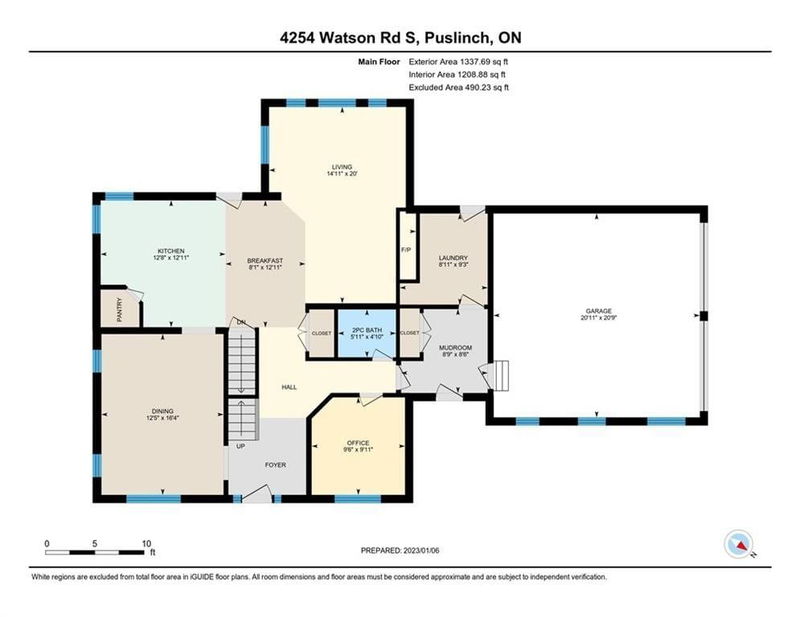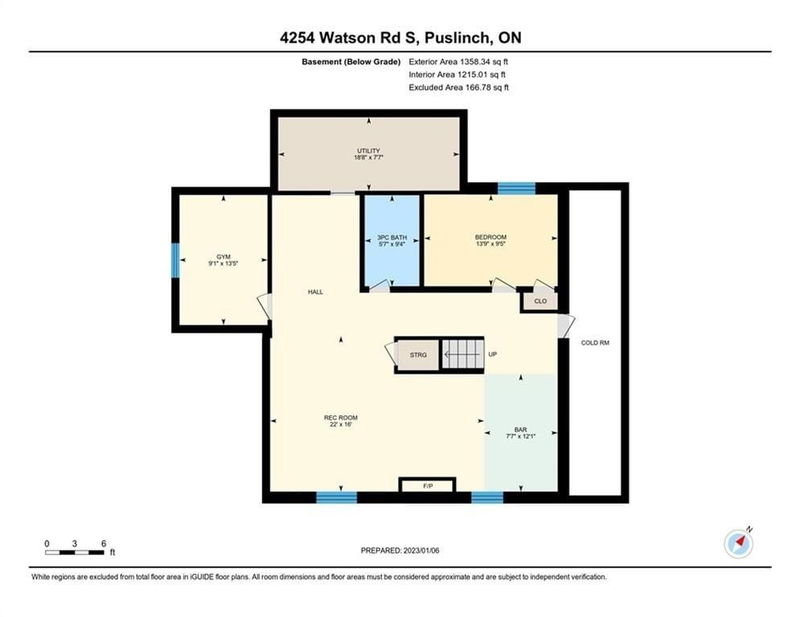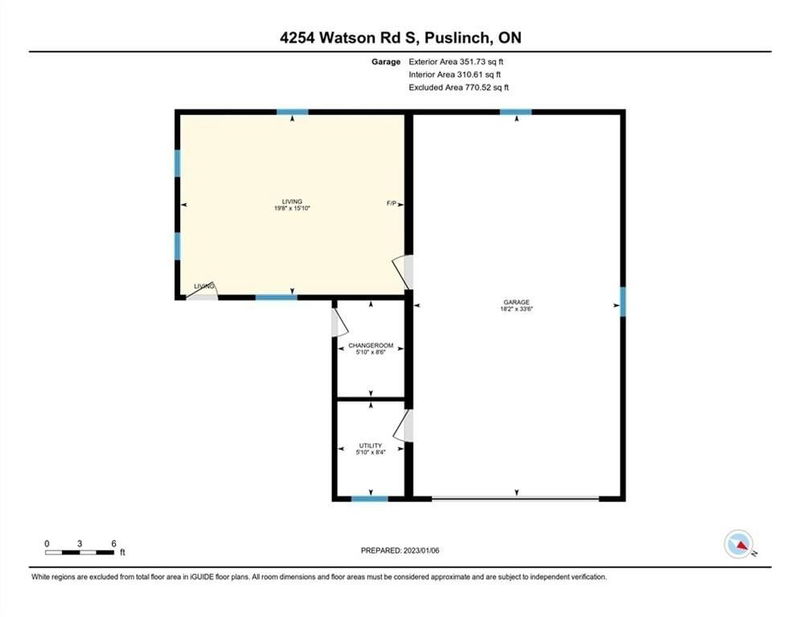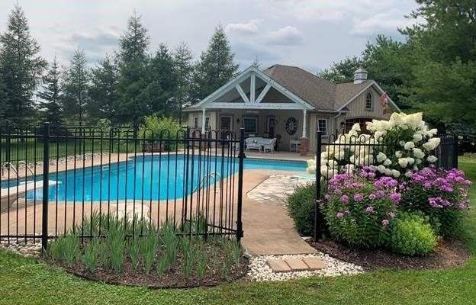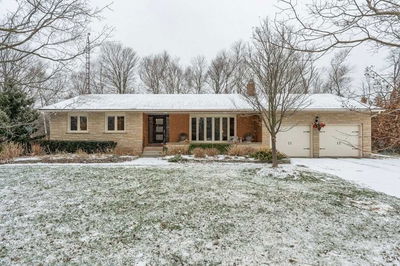This 1 Acre, 4+1 Bedroom, 4 Bathroom, Charleston Custom Built, Classic Farmhouse With Separate Coach House And Shop Are The Perfect Retreat For Your Family. Every Thoughtful Detail, From Ample Cupboard And Closet Space, To Computer, Laundry And Mud Rooms And Attached 2 Car Garage Will Have You Delighted At Every Turn. Entertain Friends In The Cozy Country Kitchen And Family Room Overlooking The Manicured Gardens, Fire Pit And Salt Water Pool.
Property Features
- Date Listed: Wednesday, February 15, 2023
- Virtual Tour: View Virtual Tour for 4254 Watson Road S
- City: Puslinch
- Neighborhood: Rural Puslinch
- Full Address: 4254 Watson Road S, Puslinch, N0B 2J0, Ontario, Canada
- Kitchen: Main
- Living Room: Main
- Listing Brokerage: Re/Max Escarpment Realty Inc., Brokerage - Disclaimer: The information contained in this listing has not been verified by Re/Max Escarpment Realty Inc., Brokerage and should be verified by the buyer.

