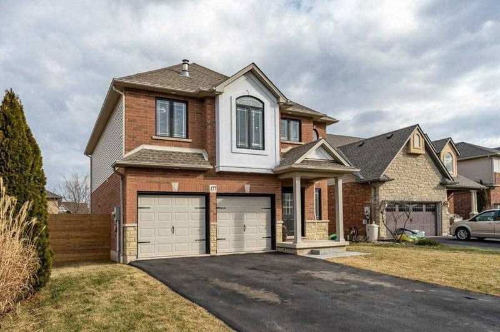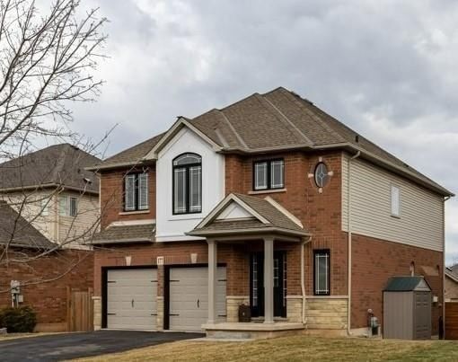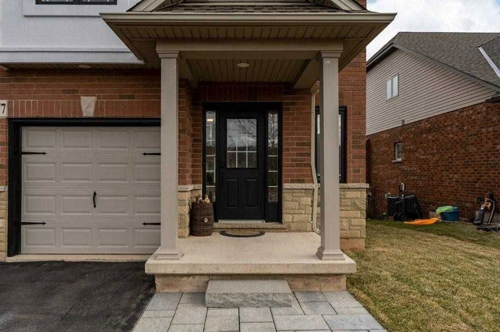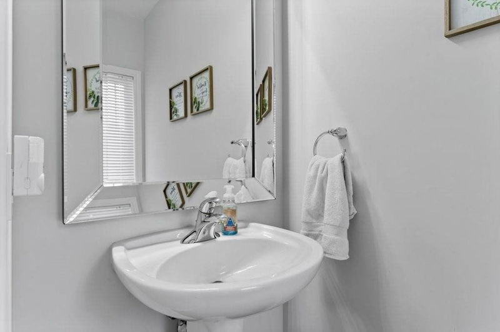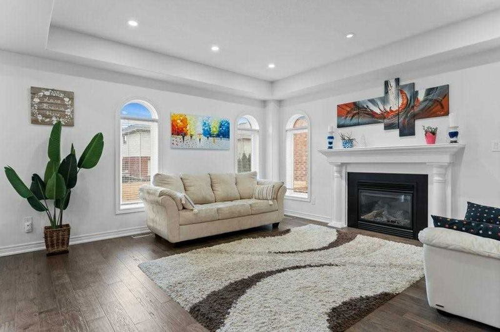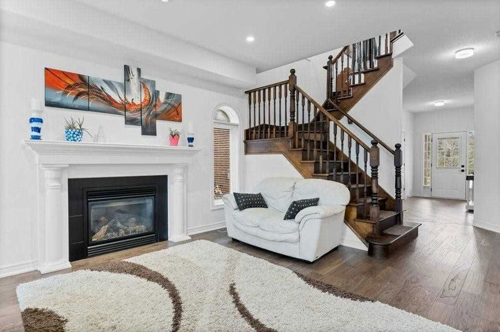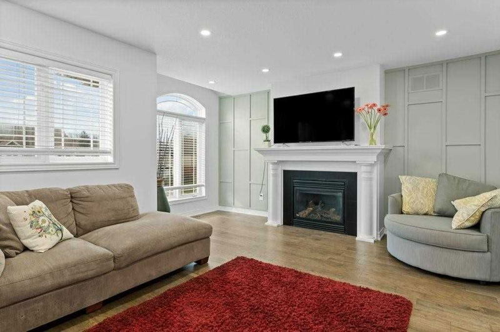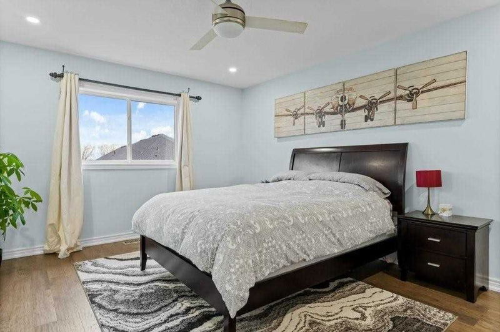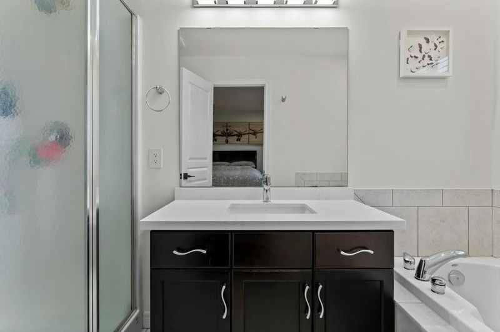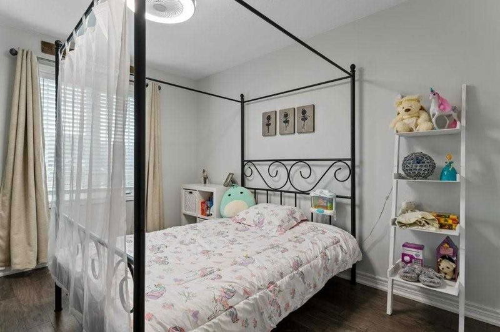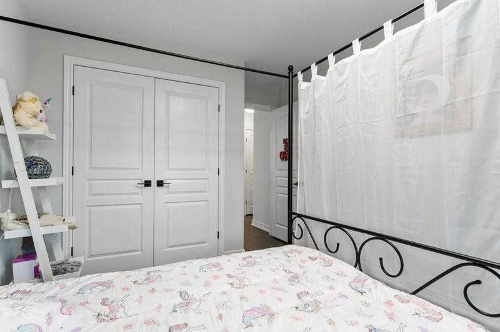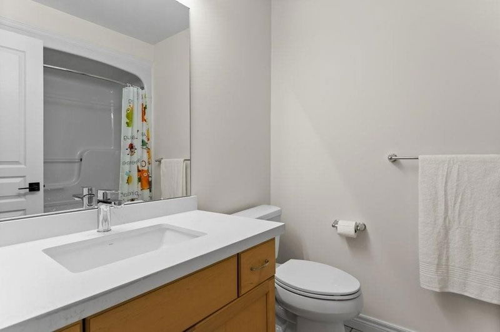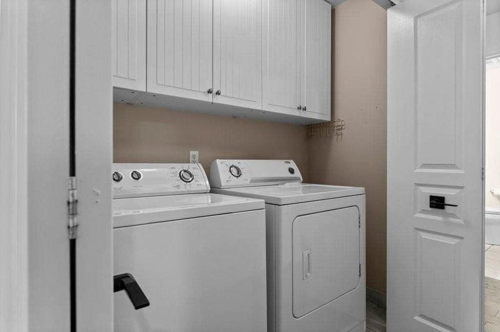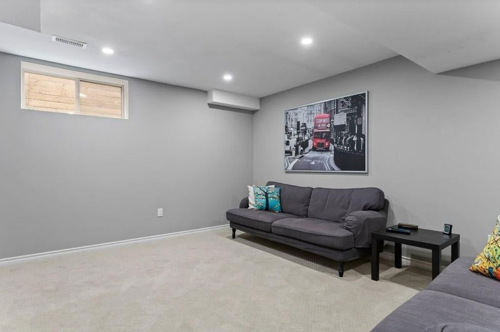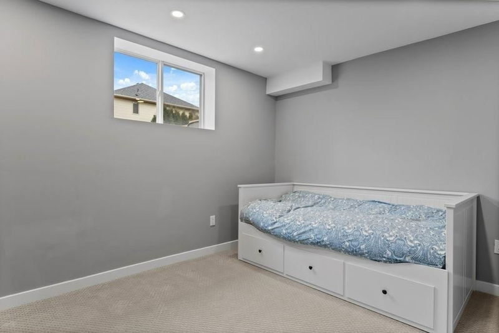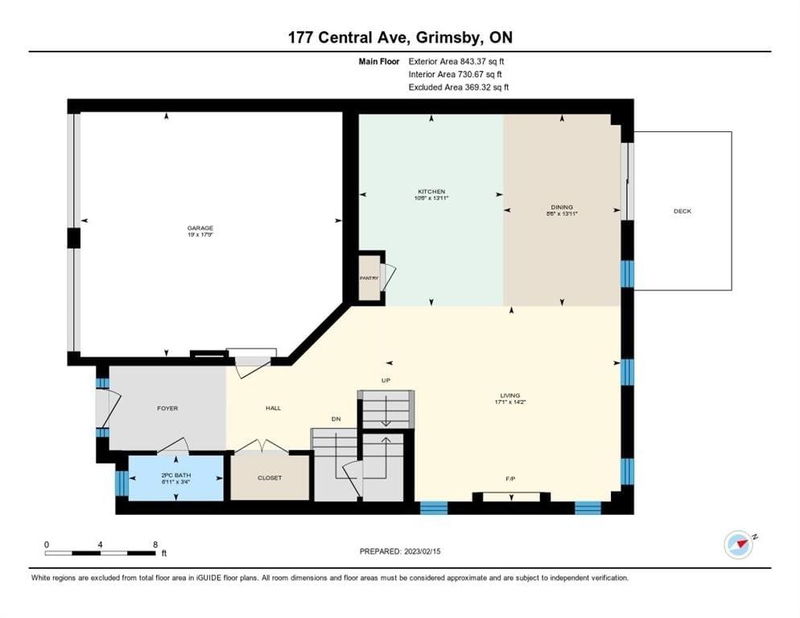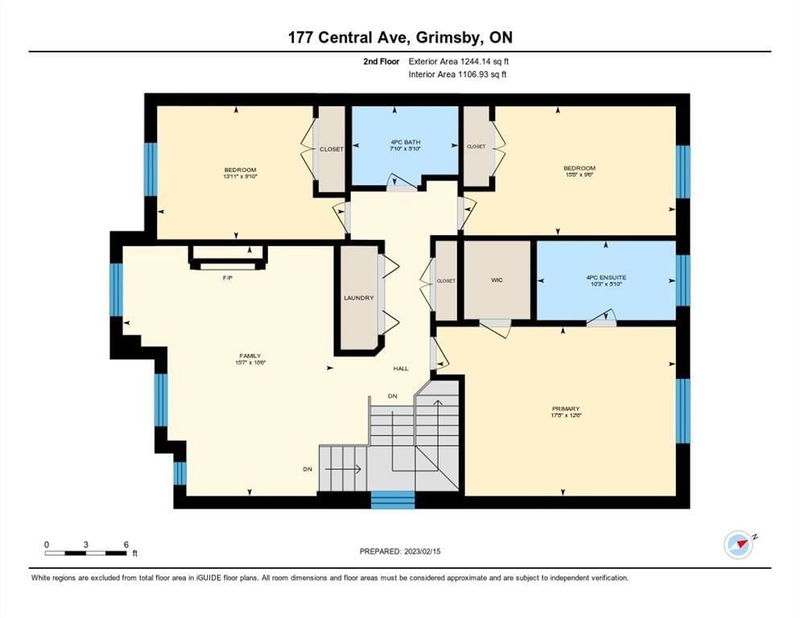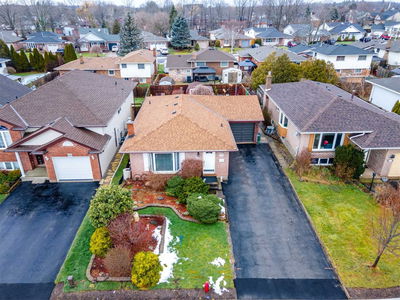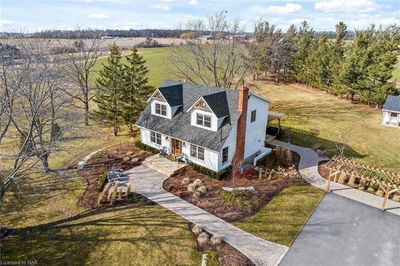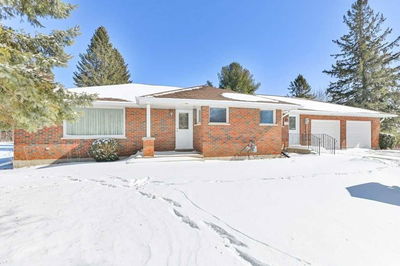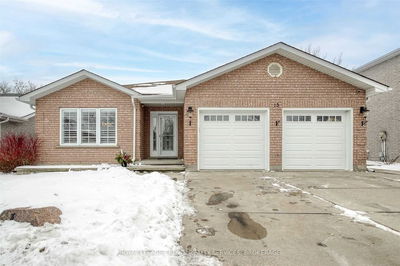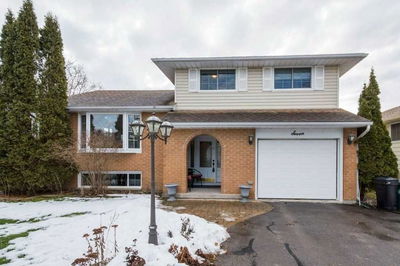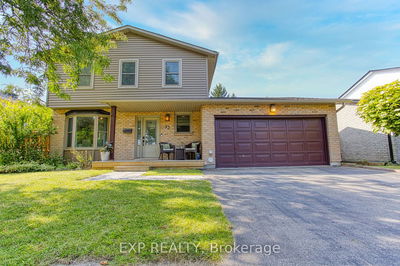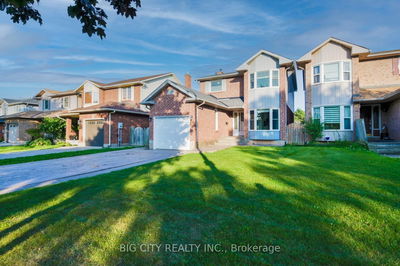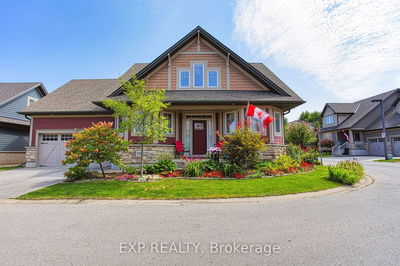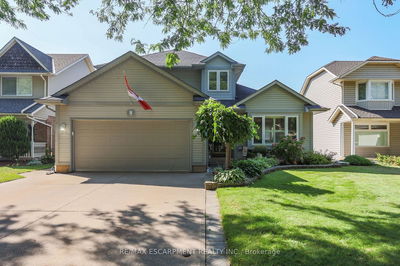Welcome Home To 177 Central Avenue! This Updated 4 Bedroom 4 Bathroom Family Home Is Located Close To Schools & Park With Playground Right Across The Street! With Almost 2500 Sq. Ft. Of Interior Area, The Ceramic Tile Foyer Leads You To The Bright Open Concept Hardwood Floor Layout, And Abounds With Portlights. Large Family Room With Gas Fireplace, Opens To The Kitchen And Dining Area. Quartz Countertops With Matching Backsplash As Well As Under & Above Counter Lighting. Large Quartz Countertop Breakfast Island Complimented With Wine Bar! Beautiful "Bifurcated" Oak Staircase Leads To Your Hardwood Floor Upper-Level Family Space With Gas Fireplace Or Separate Path Towards Bedrooms. Primary Bedroom Features Walk-In Closet And 4-Piece Ensuite. Other Upper Bedrooms Feature Built-In Closets. Additional Generously Sized Closets In The Hall! Finished Basement With Recroom And "Built In" Two Level Clubhouse For The Kiddos! Sliding Glass Doors Lead To Your Re-Fenced Backyard. New Double Tiered
Property Features
- Date Listed: Thursday, February 16, 2023
- Virtual Tour: View Virtual Tour for 177 Central Avenue
- City: Grimsby
- Major Intersection: North On Baker, West On Centra
- Family Room: Fireplace
- Kitchen: Main
- Family Room: Fireplace
- Listing Brokerage: Re/Max Garden City Realty Inc., Brokerage - Disclaimer: The information contained in this listing has not been verified by Re/Max Garden City Realty Inc., Brokerage and should be verified by the buyer.

