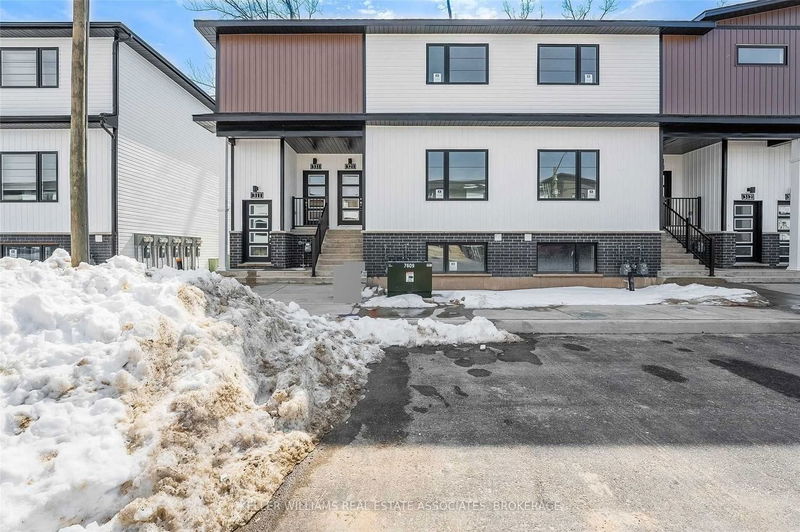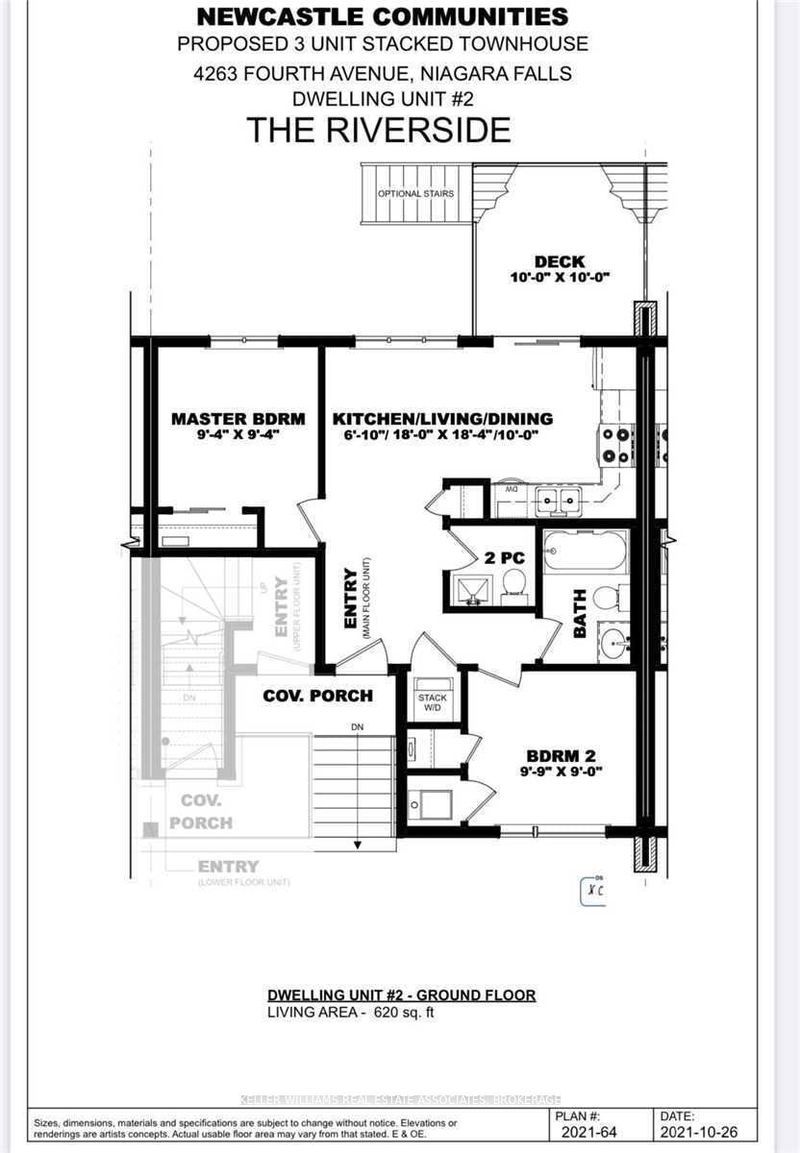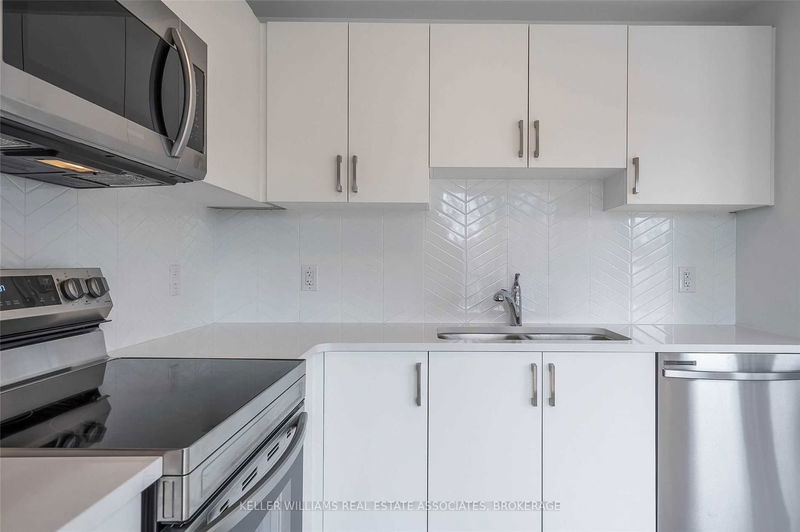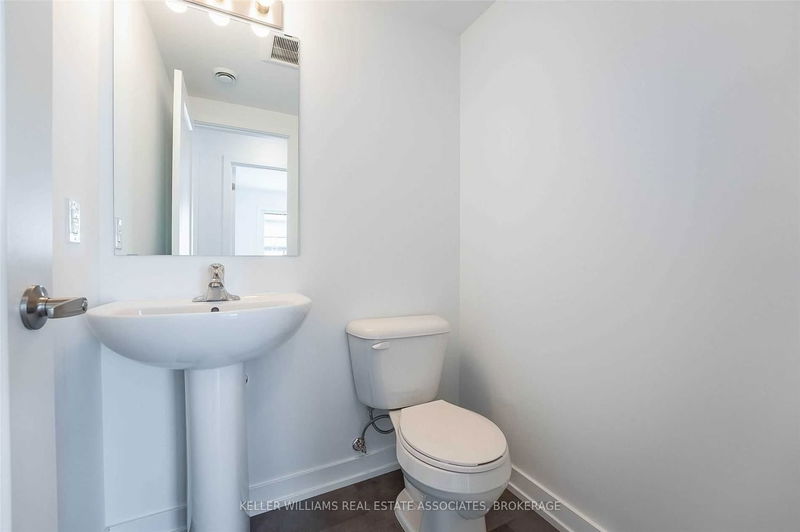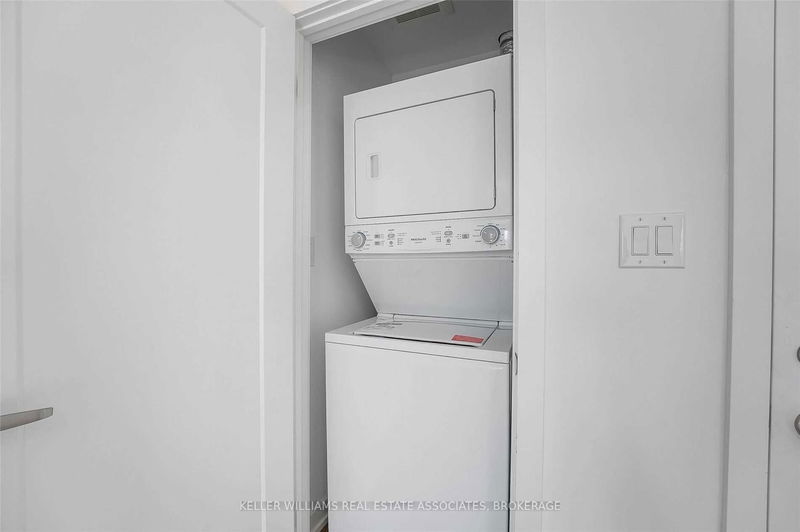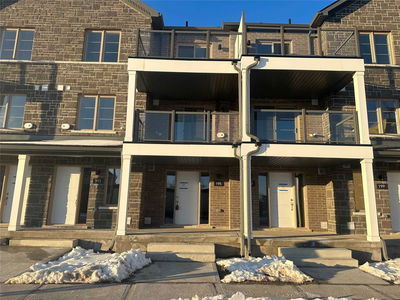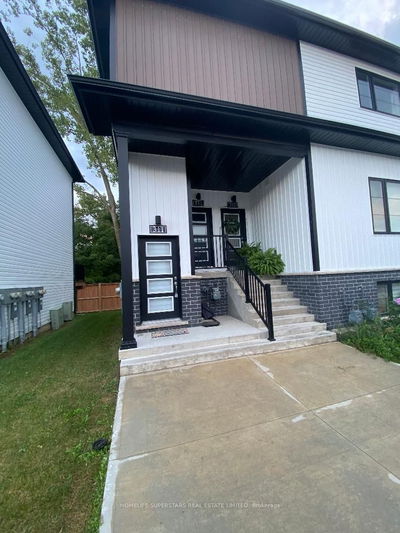Brand New, Never Lived In Modern - Stacked Townhouse Built By Newcastle Communities-Great Location In The Heart Of Niagara Falls' Downtown Area. This Beautiful "Riverside" Model Townhome (The Only 2 Bedroom Model With A Large Deck - 10'X10'), Is An End Unit - Located On The Ground Level And Has No Neighbours Behind. Other Features: Large Windows, For Lots Of Natural Light. Spacious 2 Bedrooms With Windows And Closets. You Will Love The Luxury Vinyl Plank Flooring Throughout - Easy Maintenance. The Open Concept Layout Feels Very Modern & Airy. The Kitchen Features White Cabinets W/Soft Closing Doors, Upgraded Quartz Countertops/Chevron Backsplash & Stainless Steel Appliances! Enjoy A 4Pc Washroom Complete W/ Tub & Upgraded Quartz Counter Vanity & A 2nd 2Pc Powder Room For Your Guests. Cozy Living Room O/Looks The Kitchen & Breakfast Area W/ Sliding Doors Leading To Large Wooden Deck, Overlooking Treeline, Enclosed W/ Aluminum Pickets And Privacy Divider! 1 Parking Spot Included.
Property Features
- Date Listed: Thursday, February 16, 2023
- Virtual Tour: View Virtual Tour for 321-4263 Fourth Avenue
- City: Niagara Falls
- Full Address: 321-4263 Fourth Avenue, Niagara Falls, L2E 4N2, Ontario, Canada
- Living Room: Open Concept, Sliding Doors, Vinyl Floor
- Listing Brokerage: Keller Williams Real Estate Associates, Brokerage - Disclaimer: The information contained in this listing has not been verified by Keller Williams Real Estate Associates, Brokerage and should be verified by the buyer.

