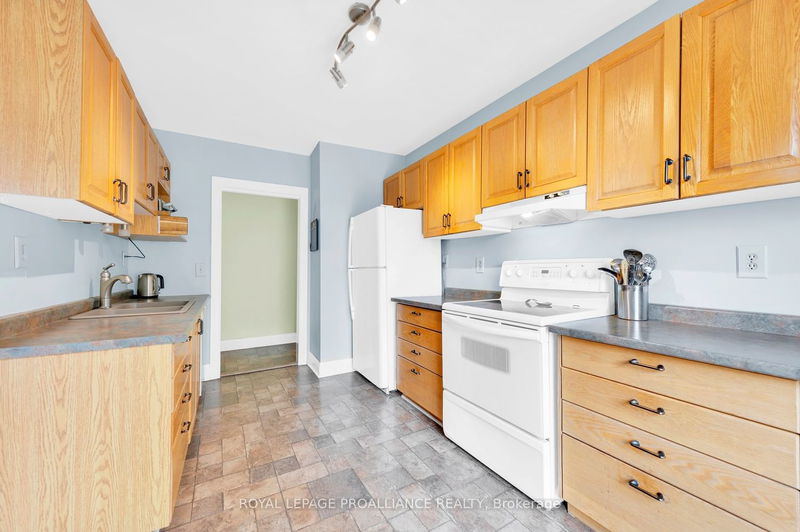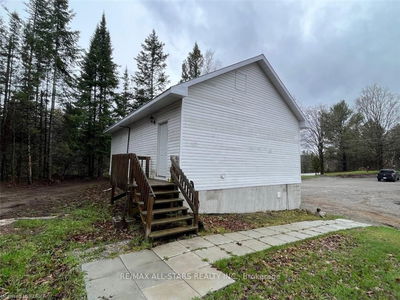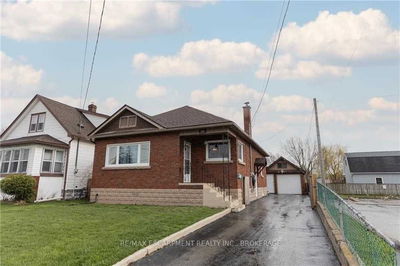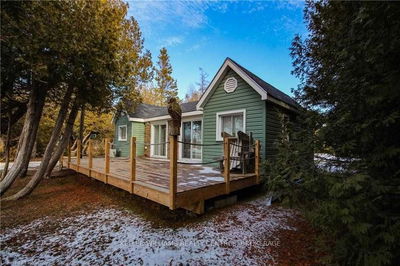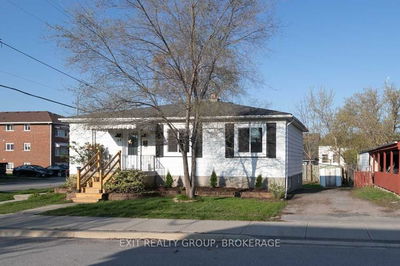This Home Features Loads Of "Old School Charm" With 2 Covered Decks And A Fully Fenced Backyard With Lots Of Privacy. The Second Level Loft Would Make A Great Bachelor Pad Or Primary Bedroom. Main Level Features Hardwood, A Cozy Living Area With A Natural Gas Fireplace. 3 Bathrooms, 4 Bedrooms With A Possible 5th On The Second Level. Large Mudroom, Main Floor Laundry. Detached Double Car Garage.
Property Features
- Date Listed: Wednesday, April 26, 2023
- Virtual Tour: View Virtual Tour for 177 John Street
- City: Belleville
- Major Intersection: Bridge St. E To John St
- Full Address: 177 John Street, Belleville, K8N 3E7, Ontario, Canada
- Kitchen: Walk-Out
- Living Room: Hardwood Floor, Fireplace
- Family Room: Bsmt
- Kitchen: Bsmt
- Listing Brokerage: Royal Lepage Proalliance Realty - Disclaimer: The information contained in this listing has not been verified by Royal Lepage Proalliance Realty and should be verified by the buyer.











