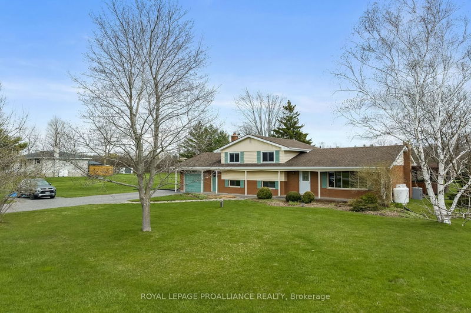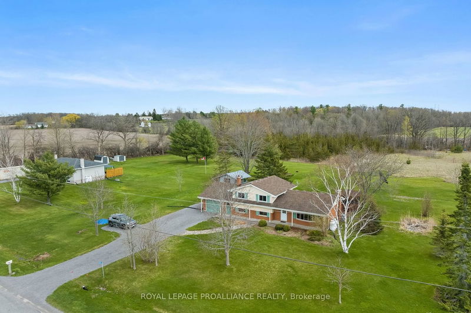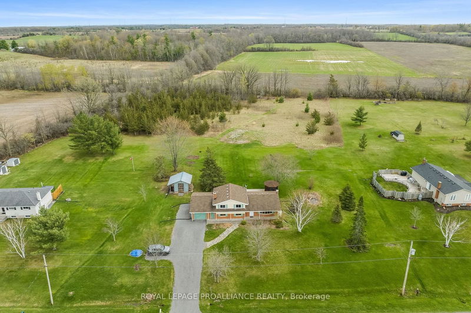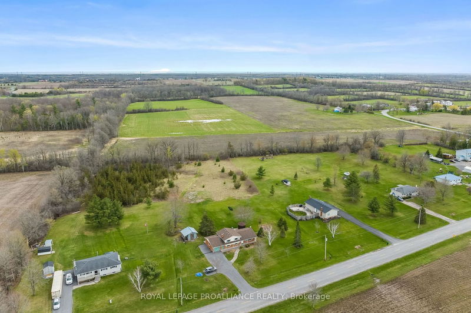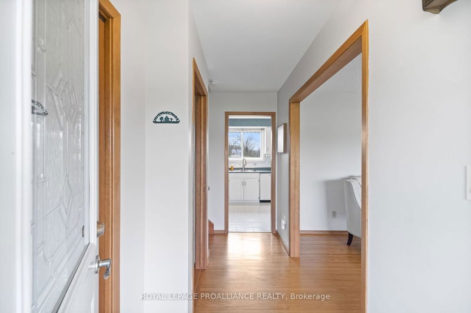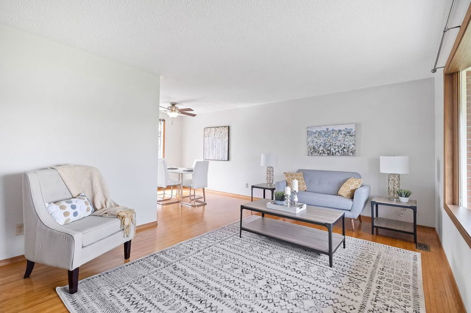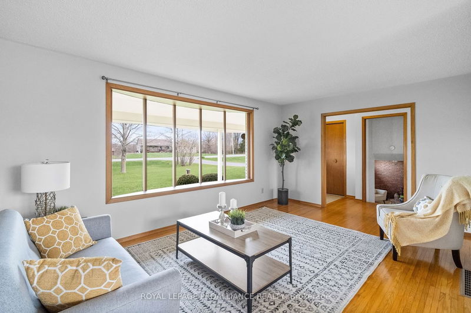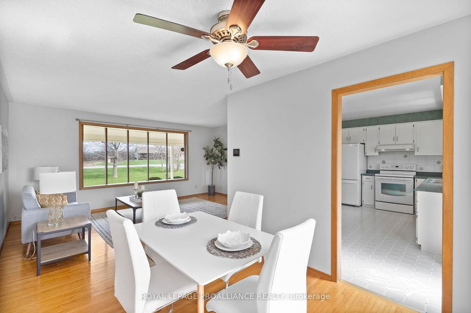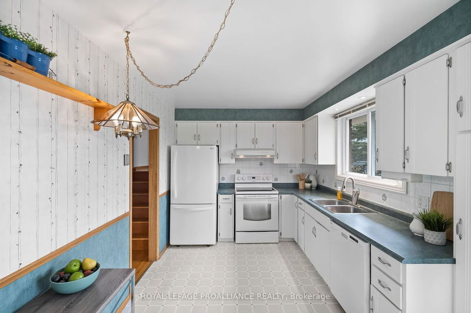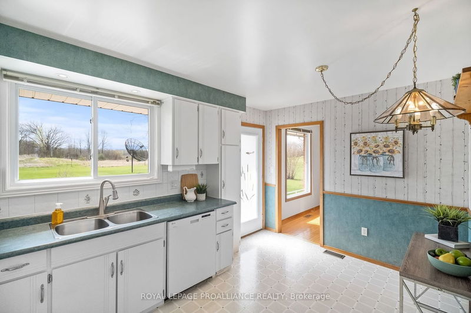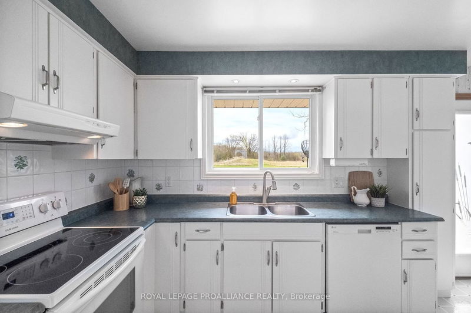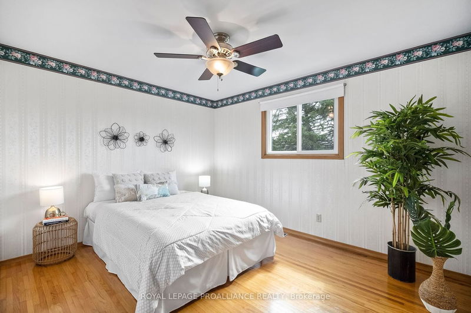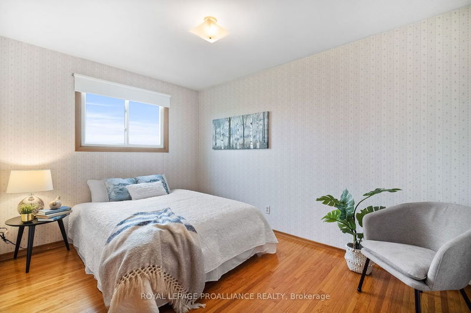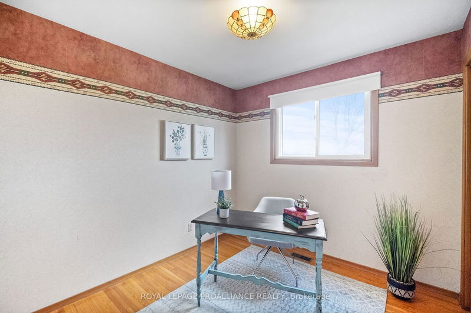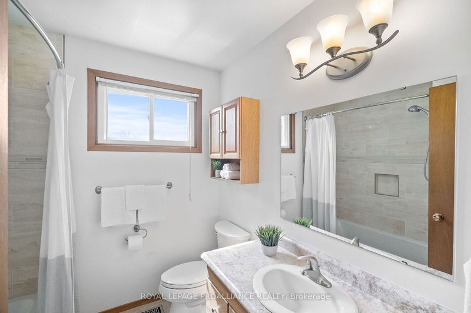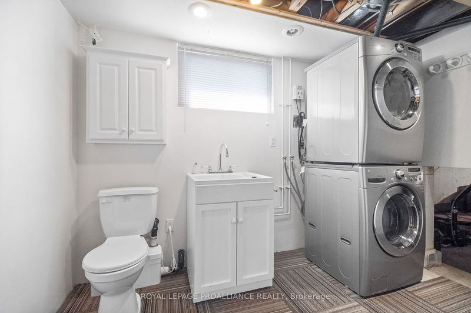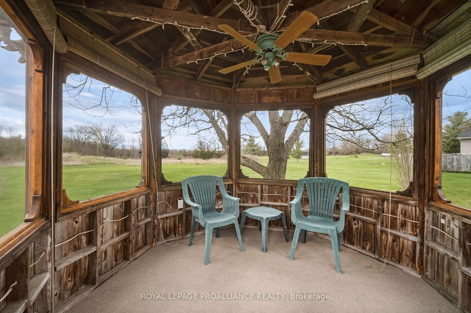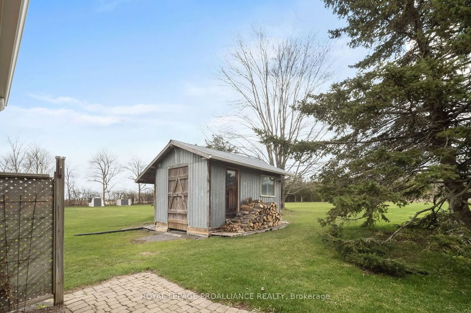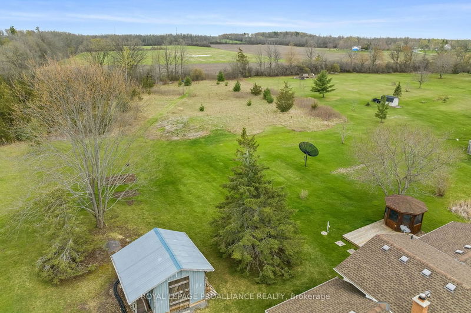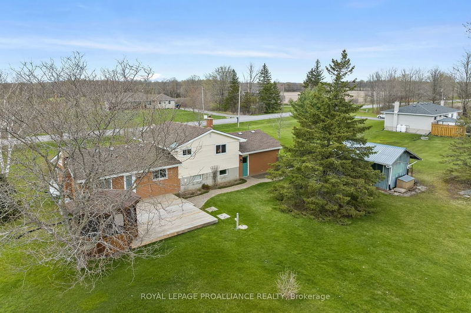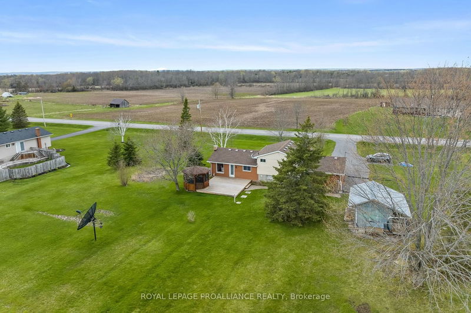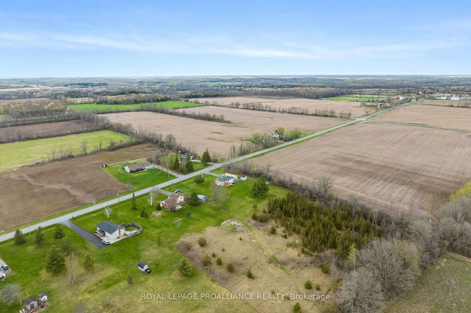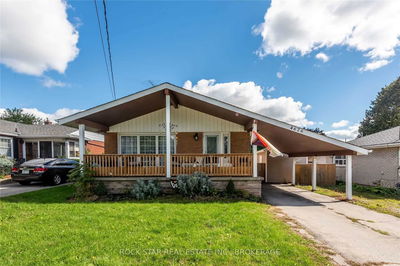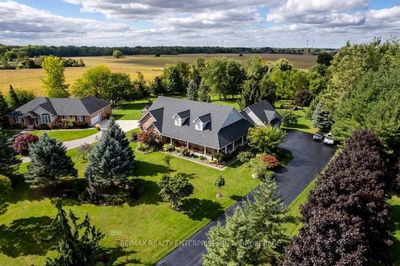When lifestyle and location are high on your list of priorities, this 1,021 sq.ft. side split plus finished family room in the basement on 2.2 acres is sure to please. Enjoy a piece of nature in your private rural setting with clear views, trees and gardens from under your covered front porch, walking the property, on the large back deck or in the screened gazebo, while being only ten minutes from Belleville amenities. Six minutes down Harmony Road takes you to your choice of two championship golf courses - Trillium Wood and Black Bear. Some notable upgrades include: furnace (2022), driveway resurfaced (2021), eaves/soffit/fascia (2018), shingles (2017), new septic system (2012), well upgraded and licenced (2009) and insulation (2009). Large windows in all rooms provide plenty of natural light and make the most of enjoying the country atmosphere with beautiful gardens (including many perennials) whether you're inside or out. The Pacific Energy air tight stove in the family room
Property Features
- Date Listed: Thursday, April 27, 2023
- Virtual Tour: View Virtual Tour for 1838 Harmony Road
- City: Belleville
- Major Intersection: From Cr37 Turn East On Harmony
- Living Room: Main
- Kitchen: Main
- Family Room: Wood Stove
- Listing Brokerage: Royal Lepage Proalliance Realty - Disclaimer: The information contained in this listing has not been verified by Royal Lepage Proalliance Realty and should be verified by the buyer.


