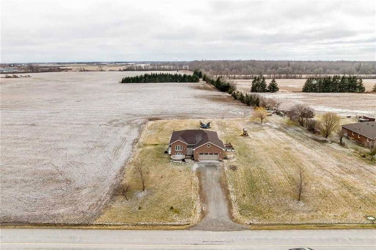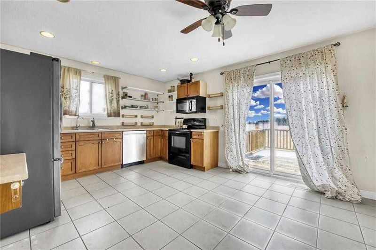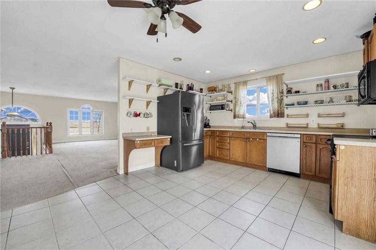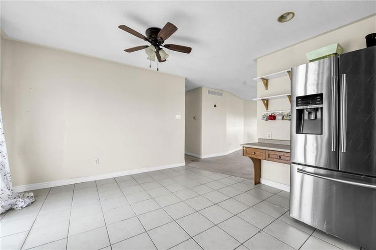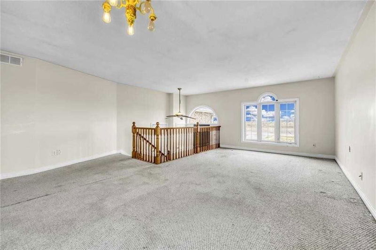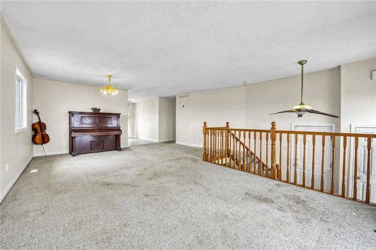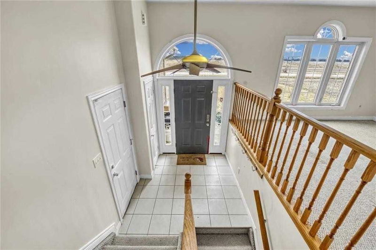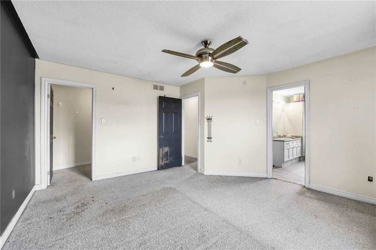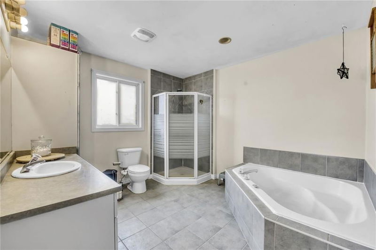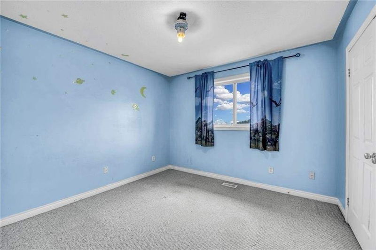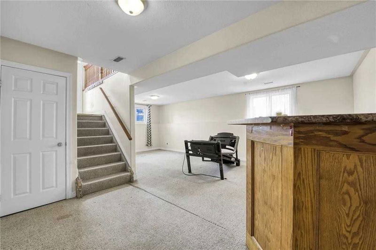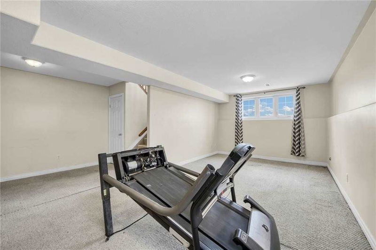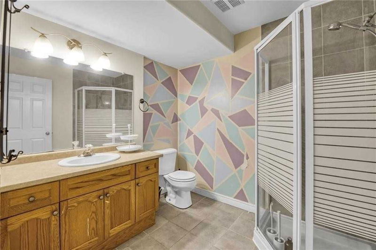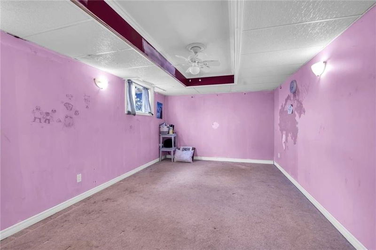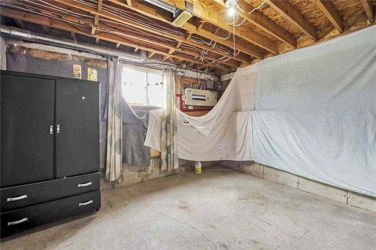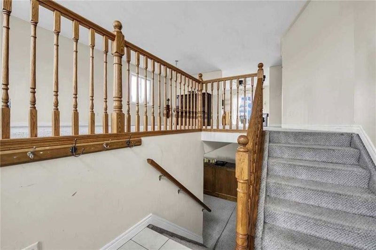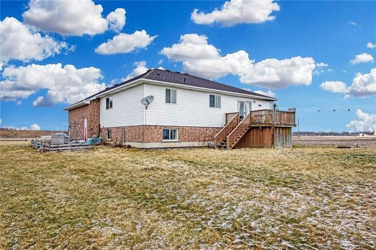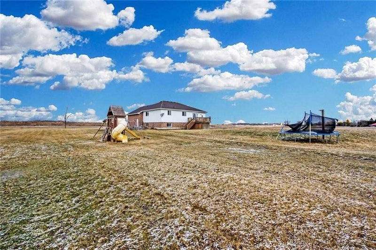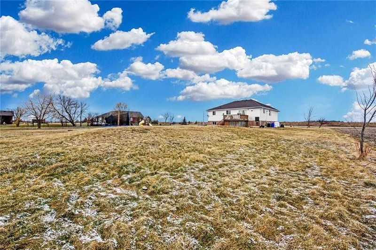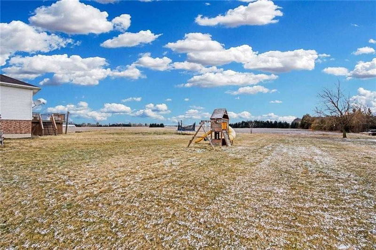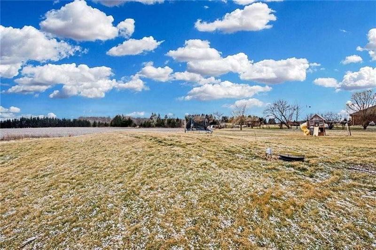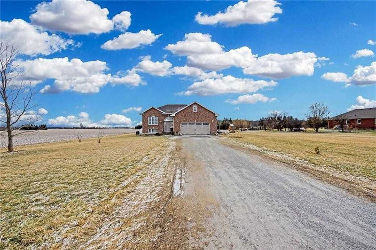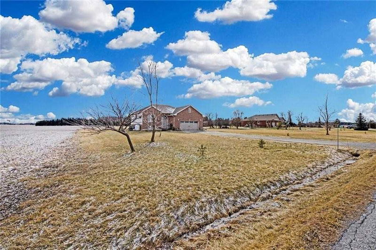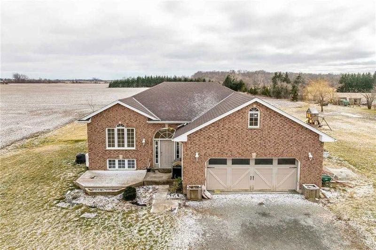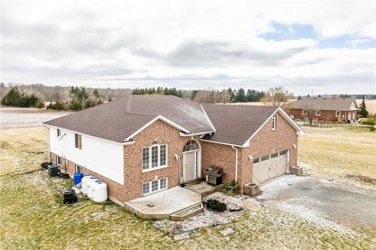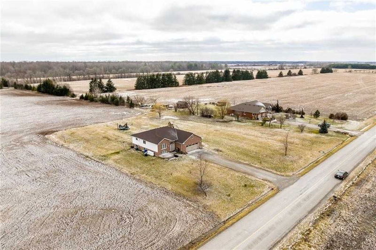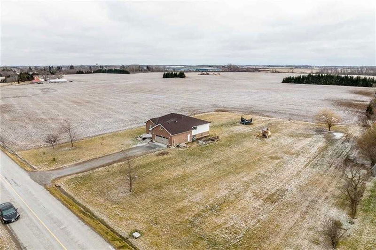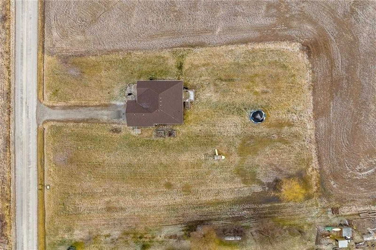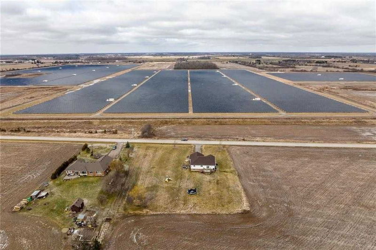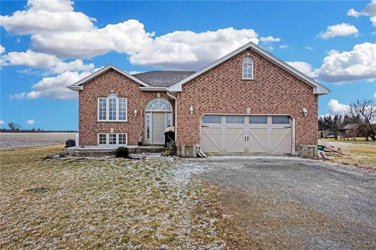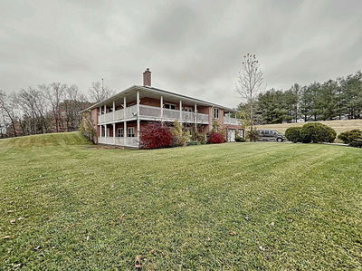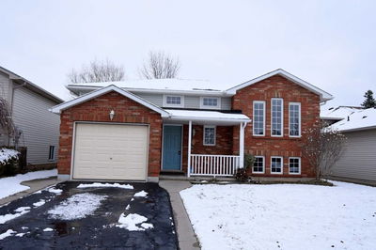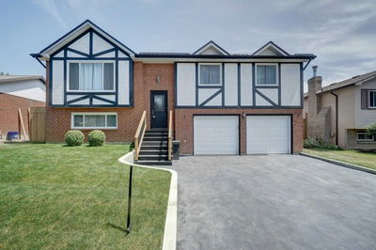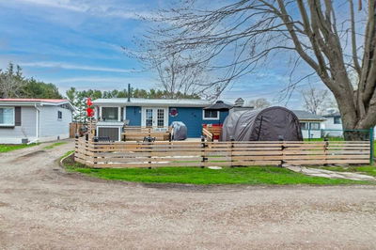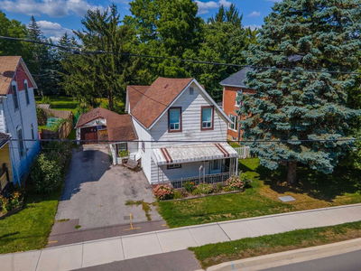Attractively Priced Elevated Ranch Located In Nw Haldimand County-25/35 Min/Hamilton, Brantford & 403-Central To Hagersville, & Waterford. This 2002 Built Home Is Situated On 1.14Ac Lot Abutting Farm Fields Offers 1,295Sf Living Area, 1,294Sf Finished Lower Level & Oversized Double Car Garage W/11.5' Hi Ceilings. On-Grade Foyer Introduces Living Room/Dining Room Leads To Spcaious Oak Kitchen Incs Ss Appliances & Patio Door Wo, Large Master Enjoys Wi Shower + En-Suite Privilege To Stylish 4Pc Bath. Lower Level Family Room Incs Custom Bar, 3Pc Bath, Huge Bedroom, Laundry/Utility Room & Multiple Storage Rooms. Extras - P/G Furnace/Ac'18, P/G Water Heater'18, Water Purification, Hrv, Roof'18, 200A Hydro, 2000G Cistern & Septic. Minor Refreshing, Carpeting & Paint Will Make This Country Home Sparkle!
Property Features
- Date Listed: Tuesday, February 21, 2023
- Virtual Tour: View Virtual Tour for 166 Concess 11 Walpole Road
- City: Haldimand
- Neighborhood: Haldimand
- Major Intersection: County Line 74
- Full Address: 166 Concess 11 Walpole Road, Haldimand, N0A 1H0, Ontario, Canada
- Kitchen: Main
- Living Room: Combined W/Dining
- Family Room: Lower
- Listing Brokerage: Re/Max Escarpment Realty Inc., Brokerage - Disclaimer: The information contained in this listing has not been verified by Re/Max Escarpment Realty Inc., Brokerage and should be verified by the buyer.


