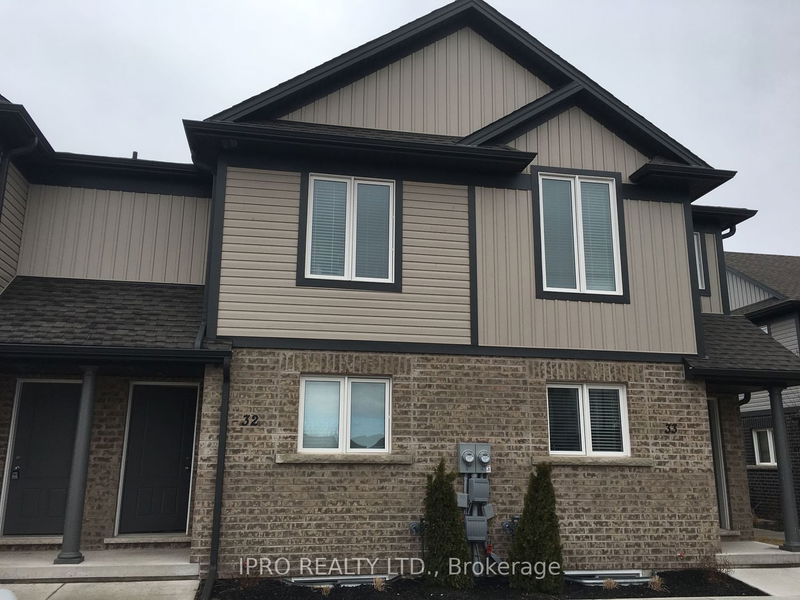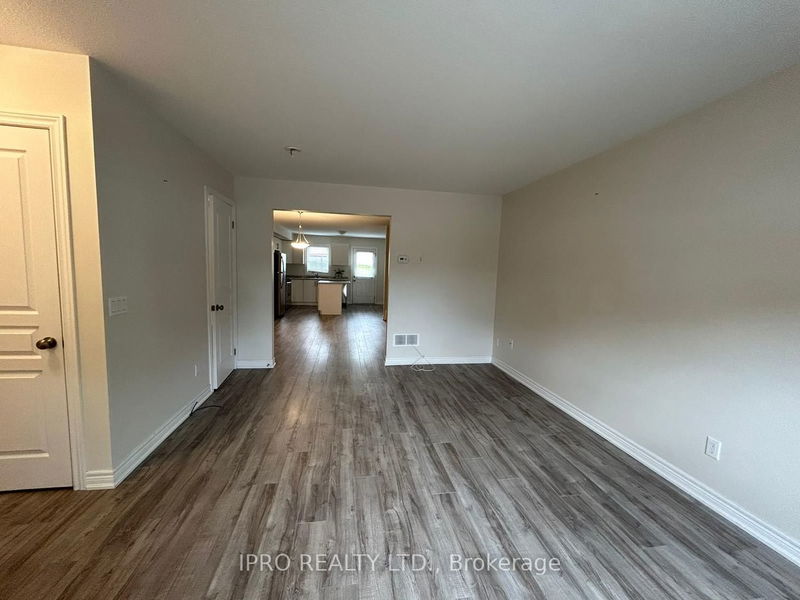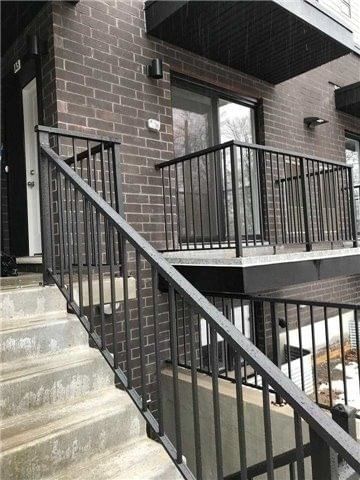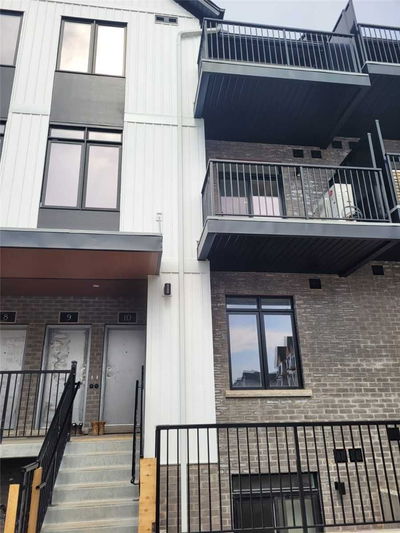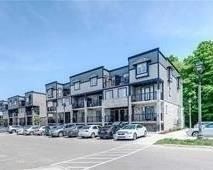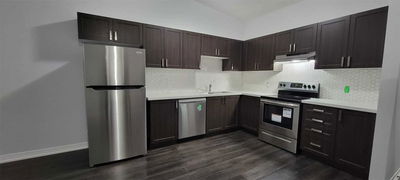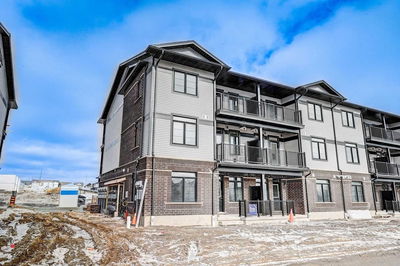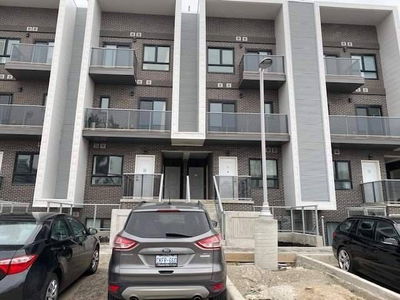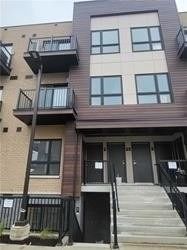Available May 1st! This 2019 Built Gorgeous 2 Bedroom Townhouse Features An Open Concept Design With 2 Bedrooms, 2.5 Bathrooms, Large Living Room, Dining Room, Open Concept Kitchen And Appliances. Both Bedrooms Come With Large Closets And En-Suite Washrooms. Unspoiled Basement Offers 1 Deep Freezer, Lots Of Storage And Laundry Area (Washer And Dryer Included). Rent Includes 1 Parking Space, Grass Cutting/Snow Removal, And Garbage Removal. No Neighbours Behind.
Property Features
- Date Listed: Friday, April 28, 2023
- City: Niagara Falls
- Major Intersection: W. Way & Ascot
- Living Room: 2 Pc Ensuite, Vinyl Floor
- Kitchen: Breakfast Area, Vinyl Floor
- Listing Brokerage: Ipro Realty Ltd. - Disclaimer: The information contained in this listing has not been verified by Ipro Realty Ltd. and should be verified by the buyer.

