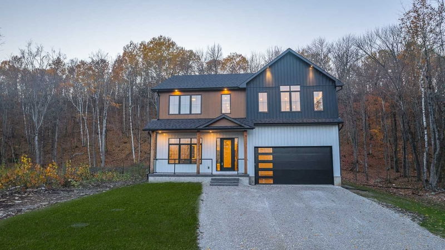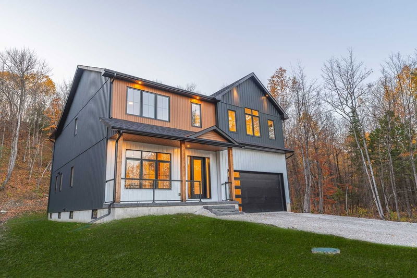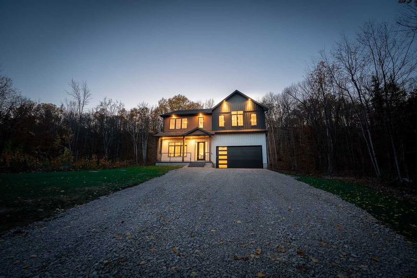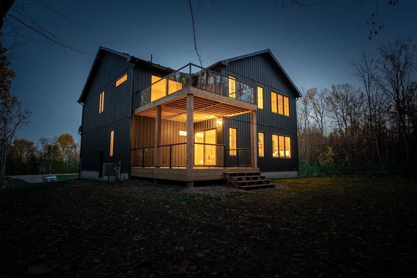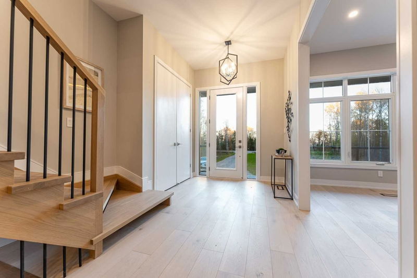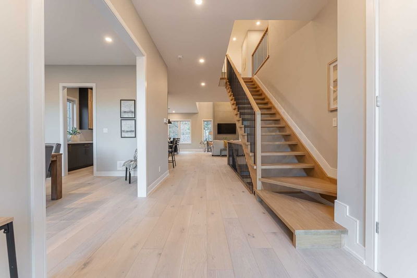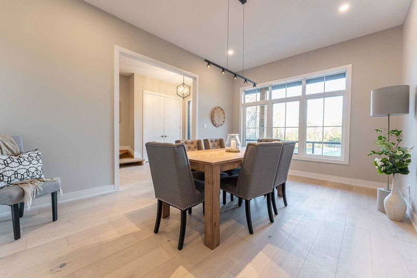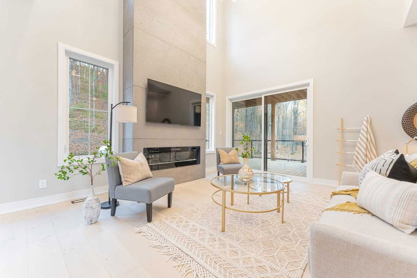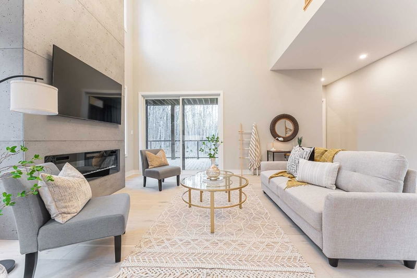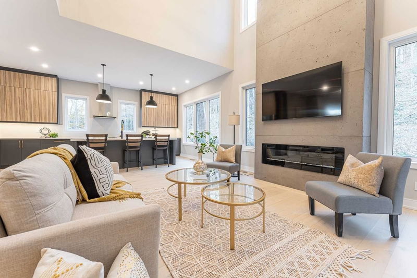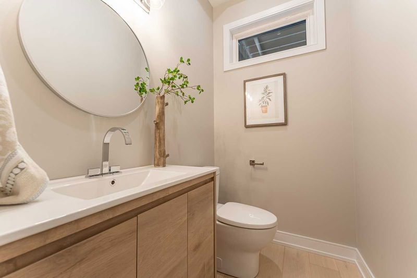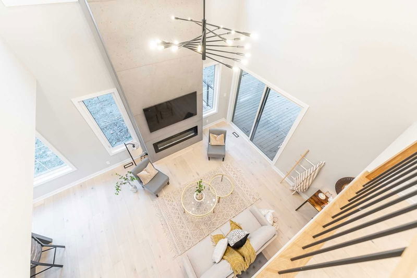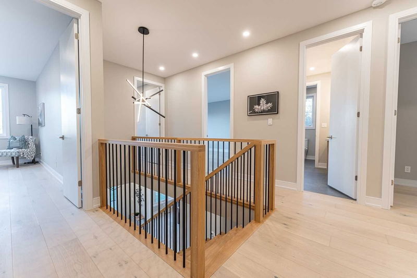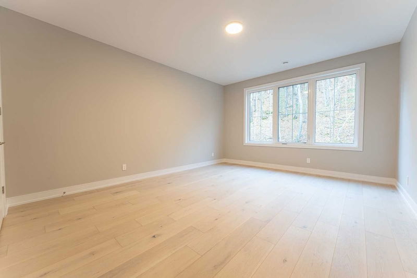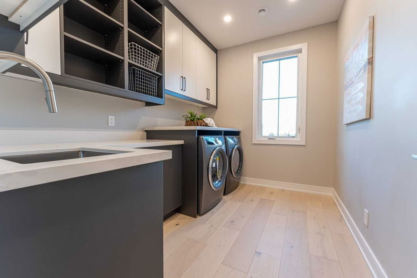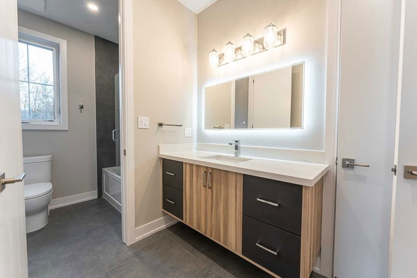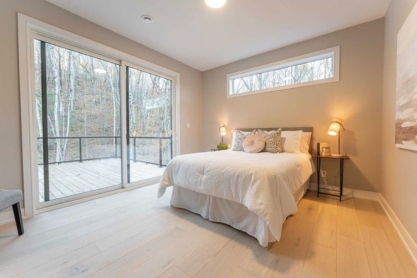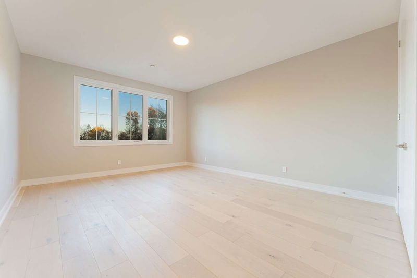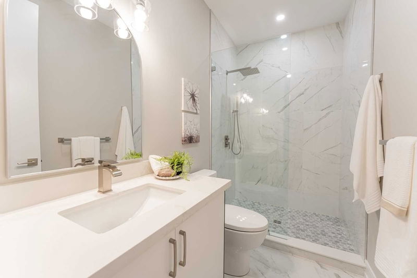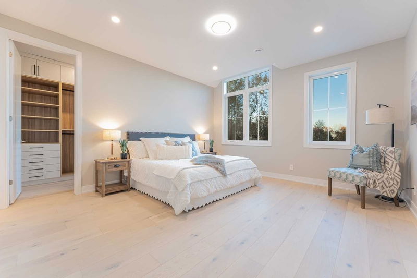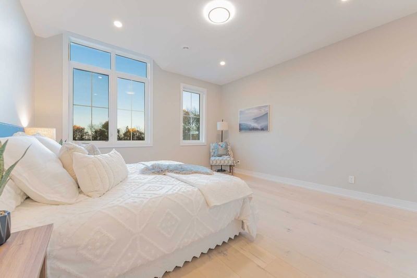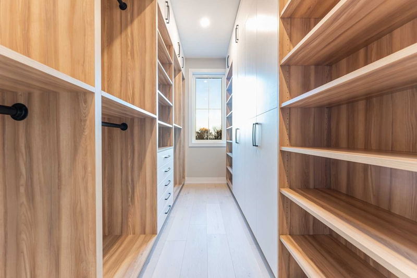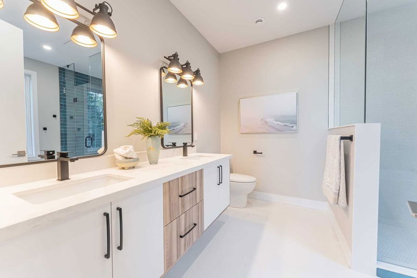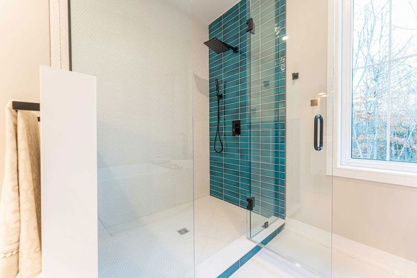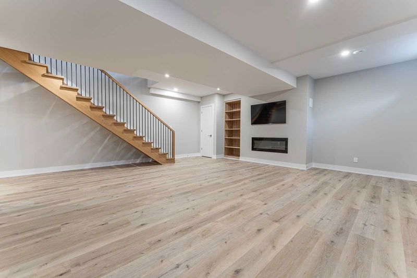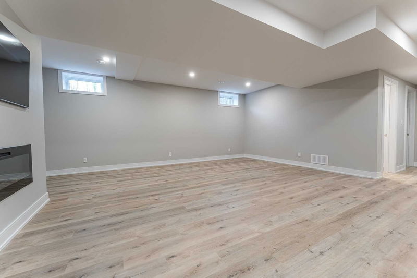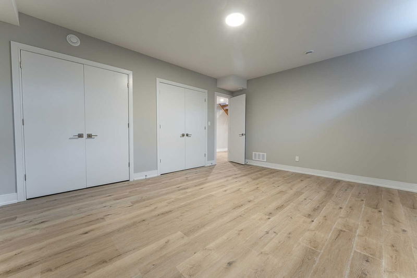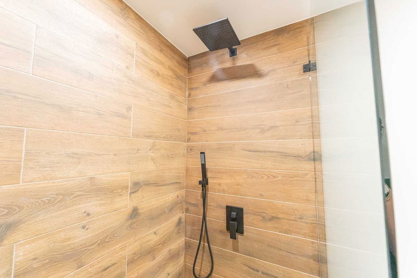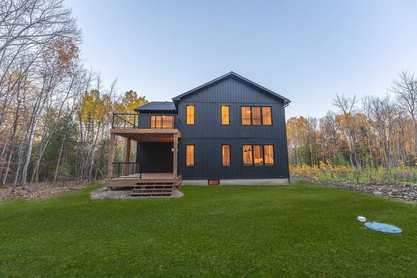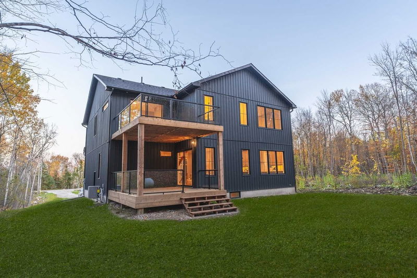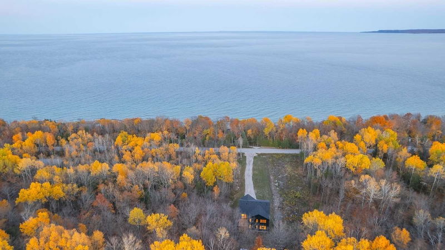One Of A Kind Custom Home Built With Polish And The Finest Of Upgrades And Design. Gleaming Hardwood Floors Throughout Home, 10' Ceilings On Main With Cathedral Ceiling In The Living Room; Stunning Kitchen With Coffee Bar Area! Elegant Bathrooms! Custom Built-In Cabinetry! 2nd Floor Laundry With Custom Cabinetry. Prof Finished Bsmt Featuring A Recreation Room, 2 Additional Bedrooms, 3 Piece Bathroom And 9' Ceilings. Home Backs Onto Conservation With Mature Trees, Offering The Ultimate In Privacy.
Property Features
- Date Listed: Tuesday, February 21, 2023
- Virtual Tour: View Virtual Tour for 504826 Grey Road
- City: Georgian Bluffs
- Neighborhood: Rural Georgian Bluffs
- Full Address: 504826 Grey Road, Georgian Bluffs, N0H 2T0, Ontario, Canada
- Kitchen: Hardwood Floor, Pot Lights, B/I Bar
- Living Room: Hardwood Floor, Cathedral Ceiling, Gas Fireplace
- Listing Brokerage: Keller Williams Realty Centres, Brokerage - Disclaimer: The information contained in this listing has not been verified by Keller Williams Realty Centres, Brokerage and should be verified by the buyer.

