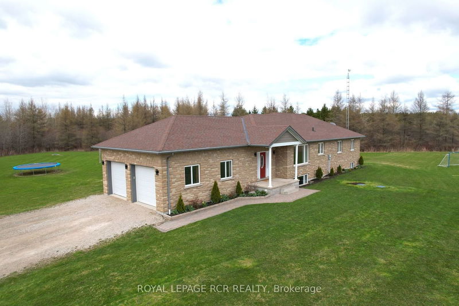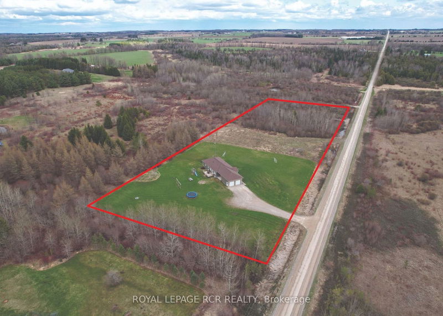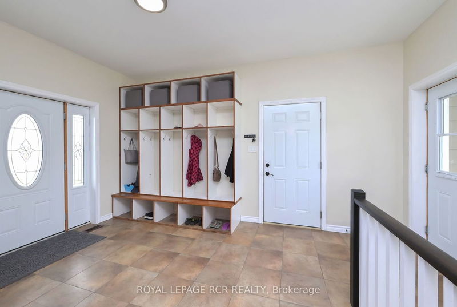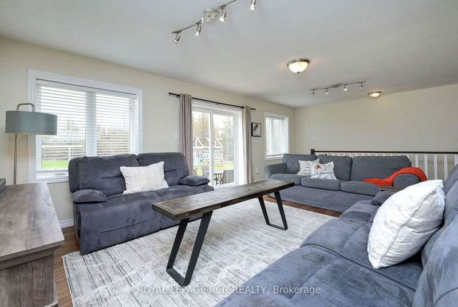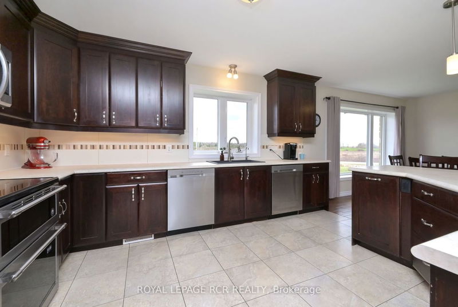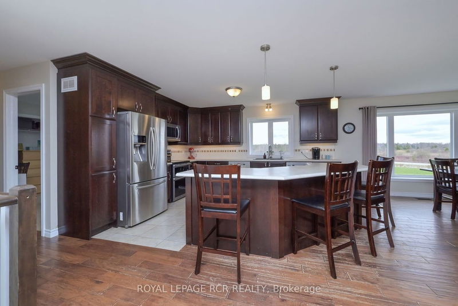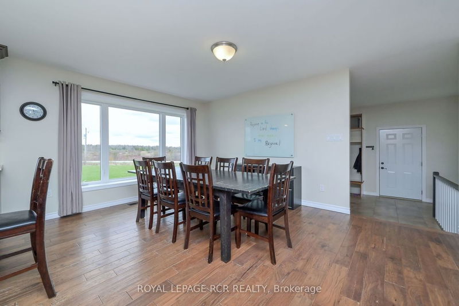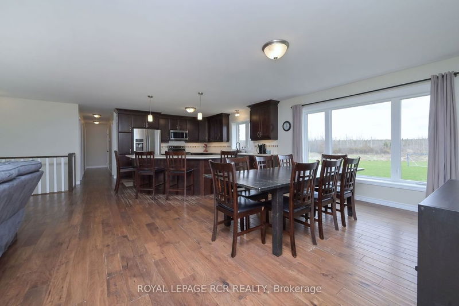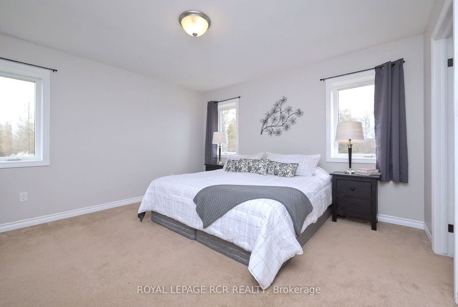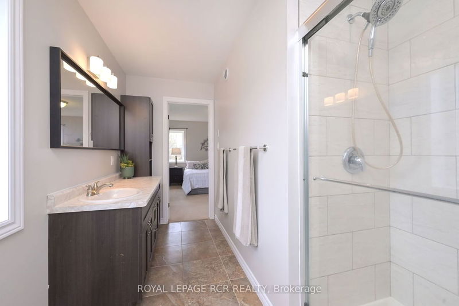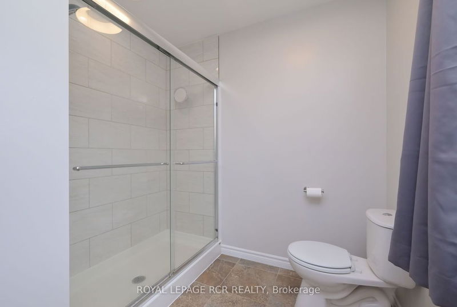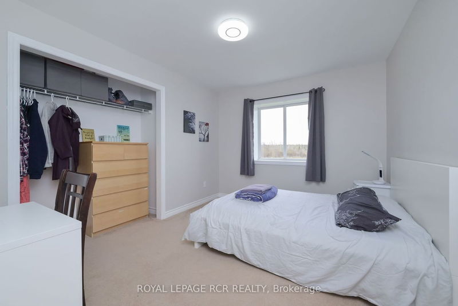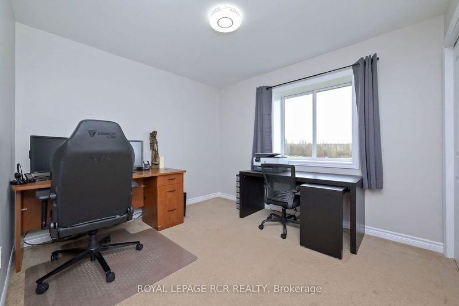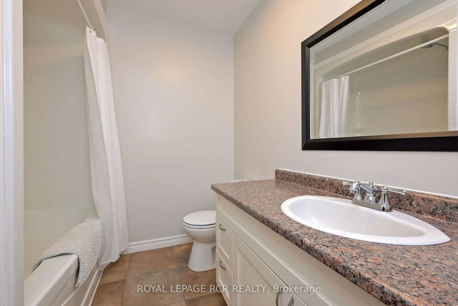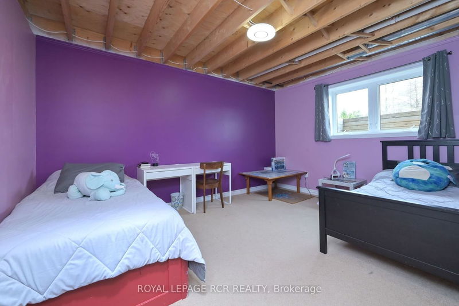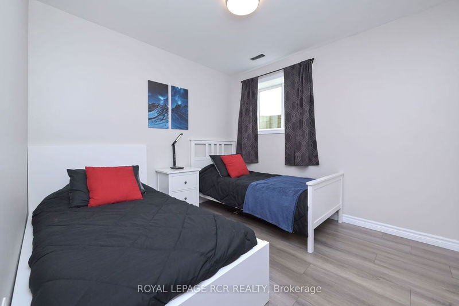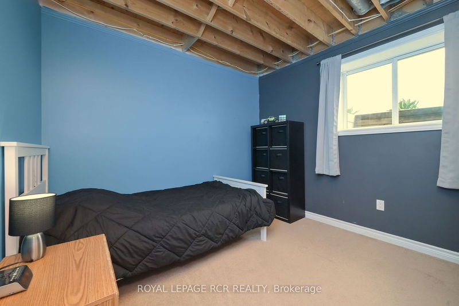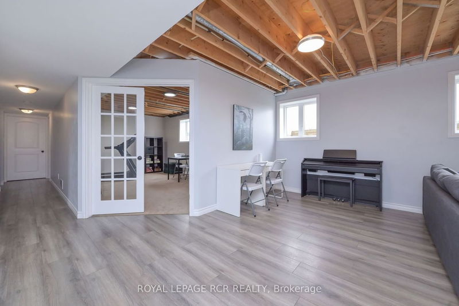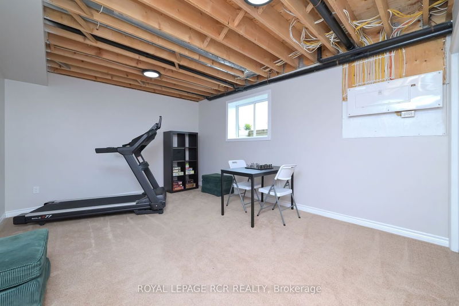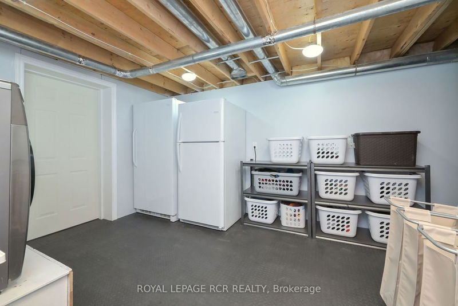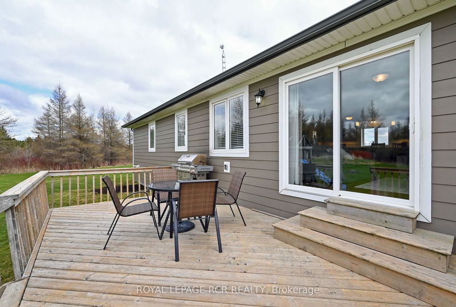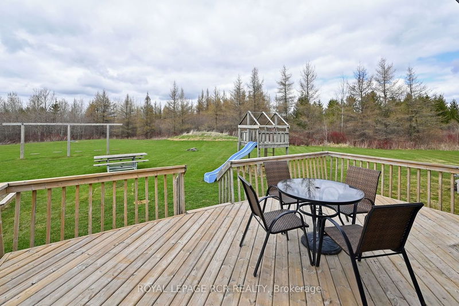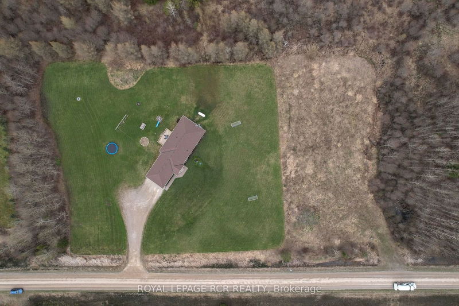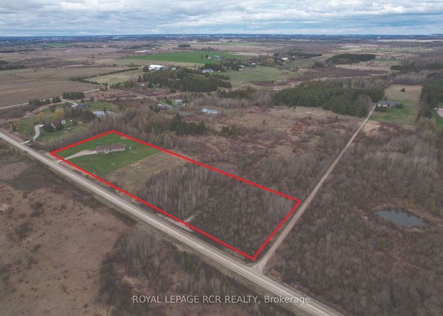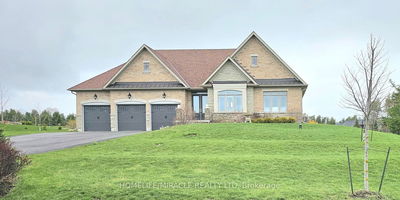Peaceful Countryside Views Await New Owners With This Large Raised Bungalow On 4.85 Acres! Multi-Generational/Large Family Home Boasts 3 + 3 Bedrooms & Spacious Living Spaces. Icf Nudura Construction Makes For A Very Energy Efficient Home. Great Curb Appeal With Stone & Concrete Exterior. Massive Inviting Mud Rm Has Plenty Of Storage With Handy W/O's To Front Porch, 2 Car Garage & Rear Patio. Open Concept Main Level Includes Hardwood/Vinyl Flrs, Big Bright Windows, W/O To Rear Deck, Lots Of Elbow Space In The Dining Rm & At Breakfast Island For Easy Kitchen Dining. Bonus Pantry Closet Near Kitchen In Hallway. Primary B/R Includes 3 Pce Ensuite & W/I Closet. Entertainers Dream On Lower Level With Large Rec Rm & Adjoining Games Rm. Laundry Rm(3.6M X 3.4M) Has Cold Cellar Access. 3 Good Sized B/R's, 4 Pce Bath, Utility Rm, Flex Rm & Storage Space Round Out The Lower Level. Enjoy The Outdoors With Large Grassy Areas Which Allow For Lots Of Fun & Games. Enough Space For A Kids Soccer Game!
Property Features
- Date Listed: Monday, May 01, 2023
- Virtual Tour: View Virtual Tour for 191593 13th Line
- City: East Garafraxa
- Neighborhood: Rural East Garafraxa
- Full Address: 191593 13th Line, East Garafraxa, L9W 7B5, Ontario, Canada
- Living Room: W/O To Deck, Open Concept, Hardwood Floor
- Kitchen: Open Concept, Vinyl Floor, Breakfast Bar
- Listing Brokerage: Royal Lepage Rcr Realty - Disclaimer: The information contained in this listing has not been verified by Royal Lepage Rcr Realty and should be verified by the buyer.

