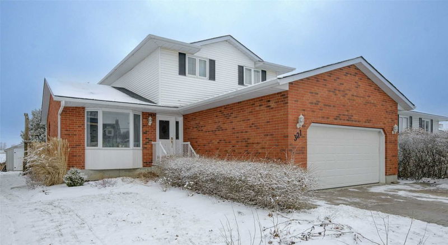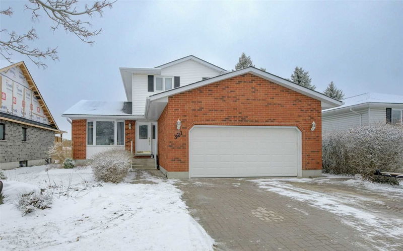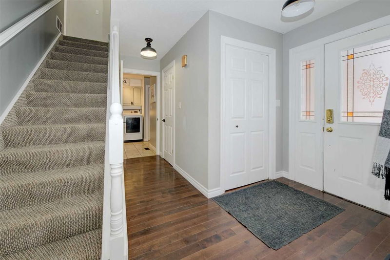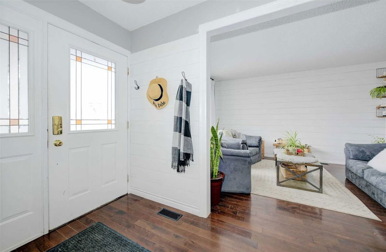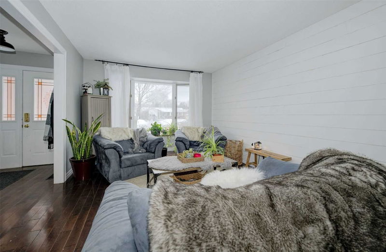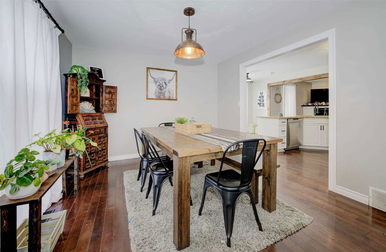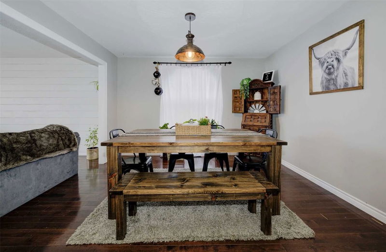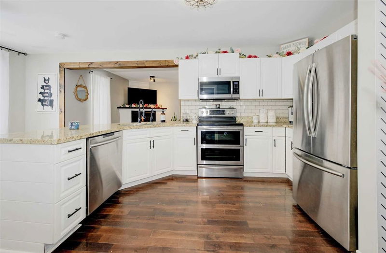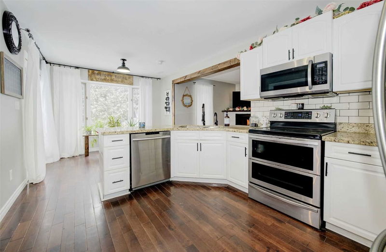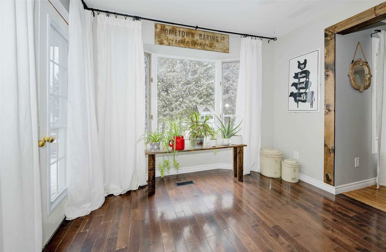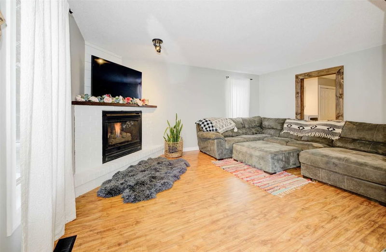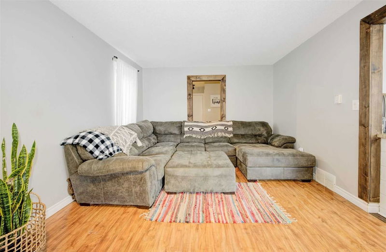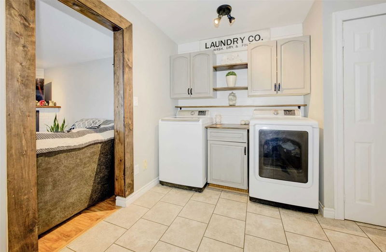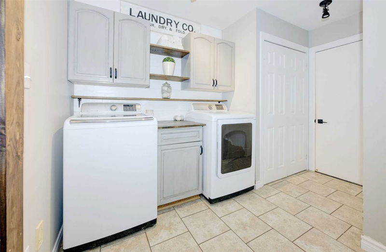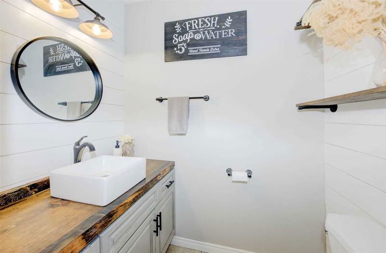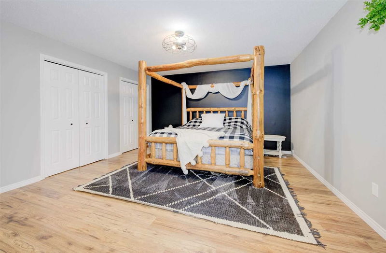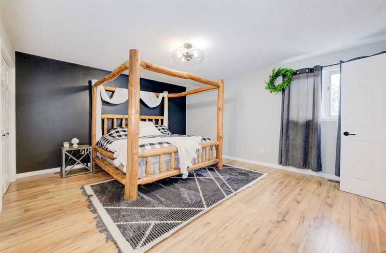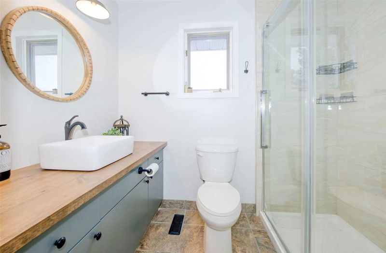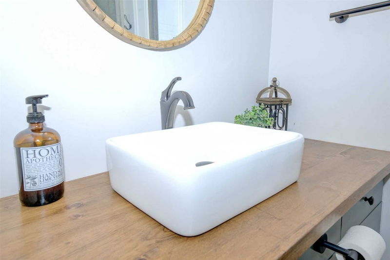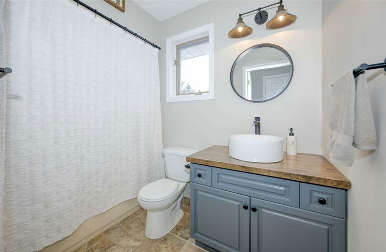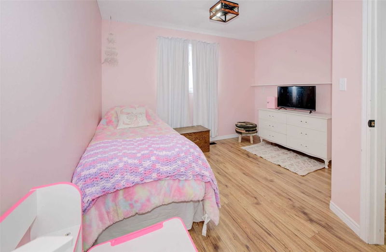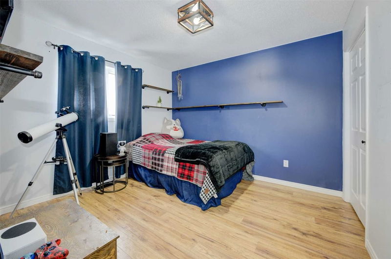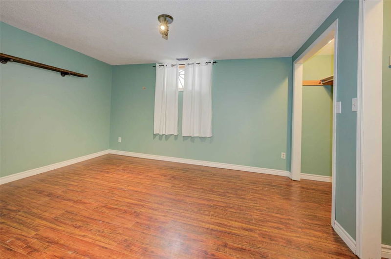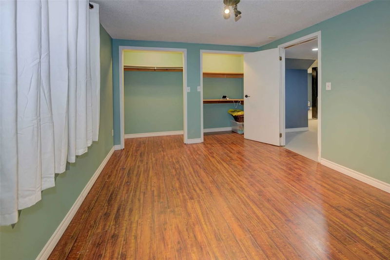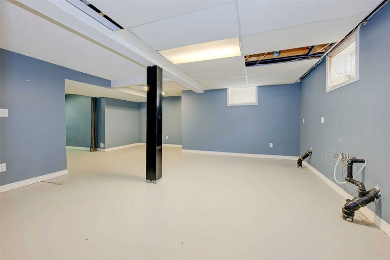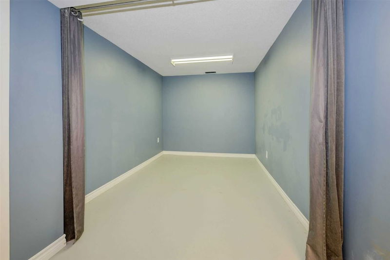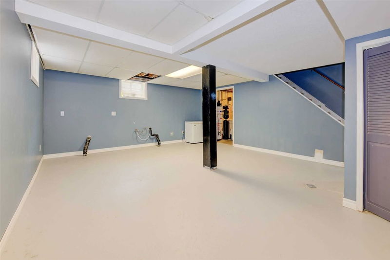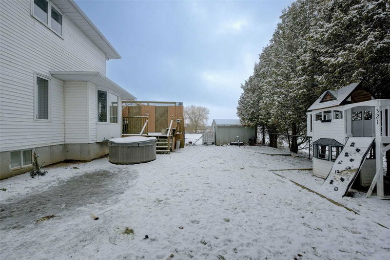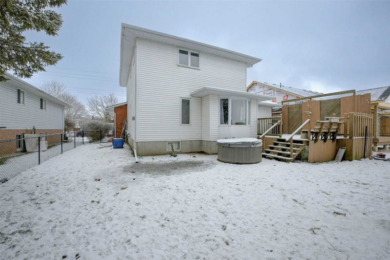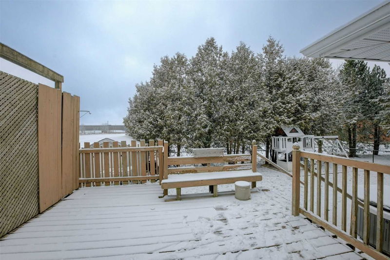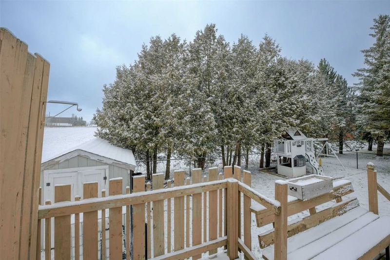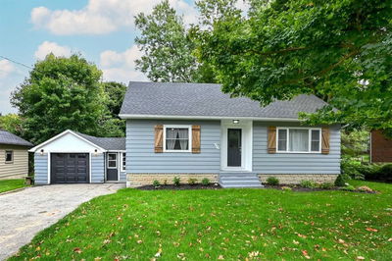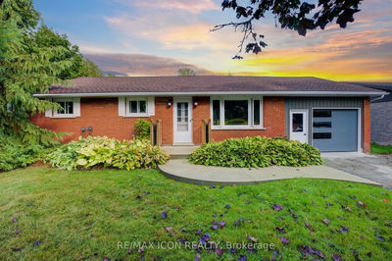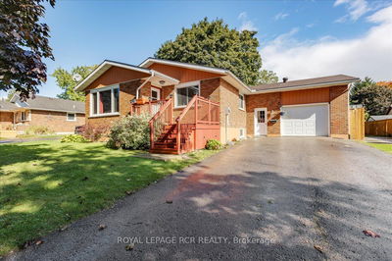Welcome To 321 Sligo Road E. This Beautiful 2-Storey, 3+1-Bedroom Brick Home Is Close To And Conveniently Located To Schools And Amenities. This Well-Maintained Home Features Gas Fireplace, Hardwood Floors, Main Floor Laundry And Family Room. Large Eat-In Kitchen With A Cozy Breakfast Nook And A Full Partially Finished Basement With A 4th Bedroom, Plumbing For Future Wet Bar, Bathroom Rough In And Ample Storage. Updates Include But Not Limited To: All Bathrooms Updated With Vessel Sinks And Custom Solid Wood Counters, New To Low Flush Toilets And Stylish Led Faucets. Kitchen Has Newly Updated Granite Counters. Light Fixtures Updated Throughout. Shiplap Walls Featured In The Living Room And Laundry Room That Will Be A Pleasure To Work In.
Property Features
- Date Listed: Tuesday, February 21, 2023
- Virtual Tour: View Virtual Tour for 321 Sligo Road
- City: Wellington North
- Neighborhood: Mount Forest
- Major Intersection: See Attachment
- Full Address: 321 Sligo Road, Wellington North, N0G 2L2, Ontario, Canada
- Family Room: Main
- Living Room: Main
- Kitchen: Main
- Listing Brokerage: Davenport Realty, Brokerage - Disclaimer: The information contained in this listing has not been verified by Davenport Realty, Brokerage and should be verified by the buyer.

