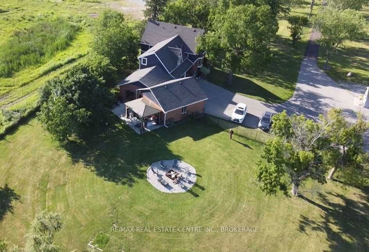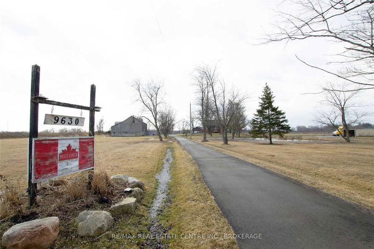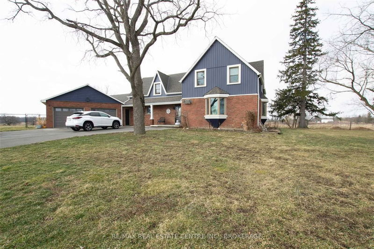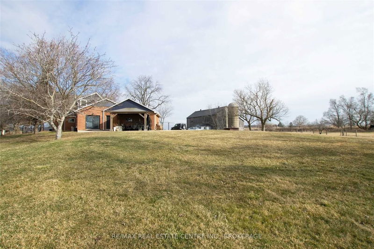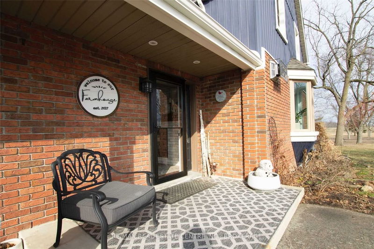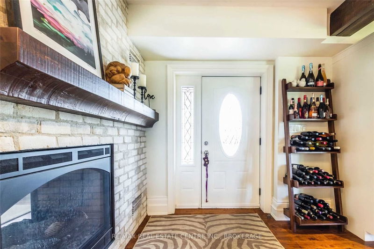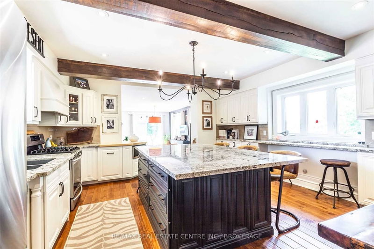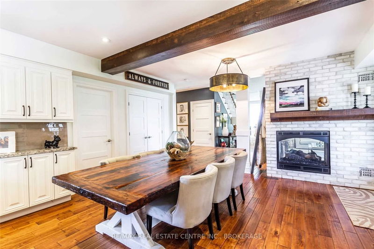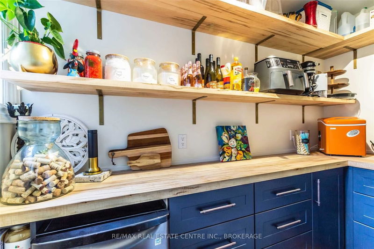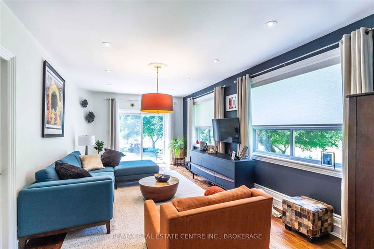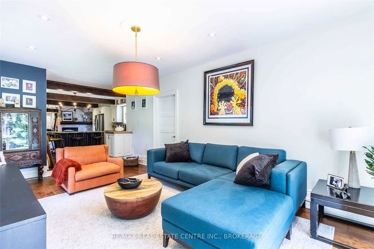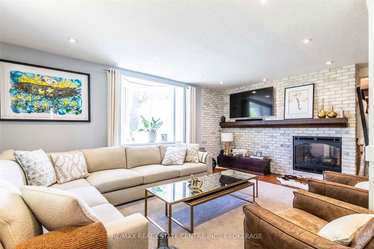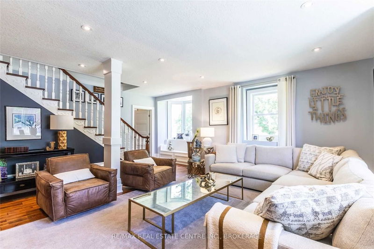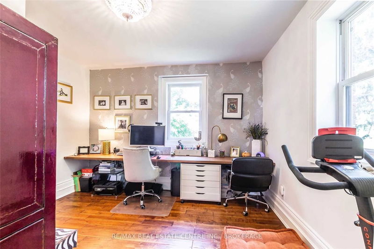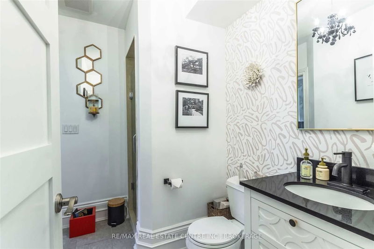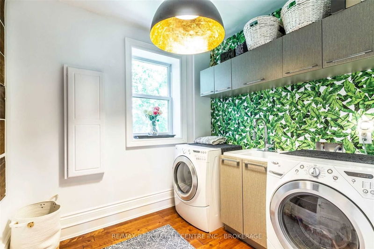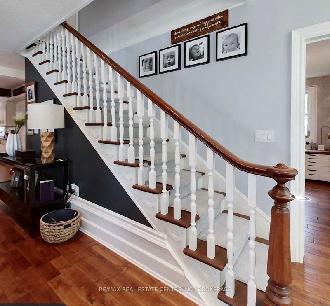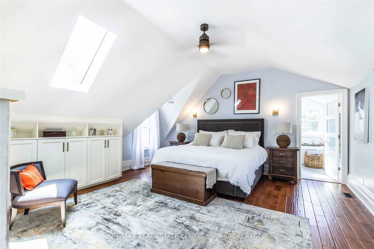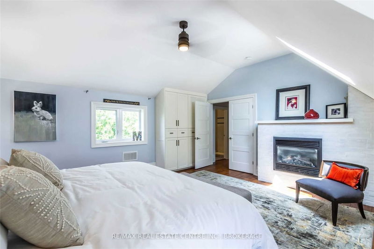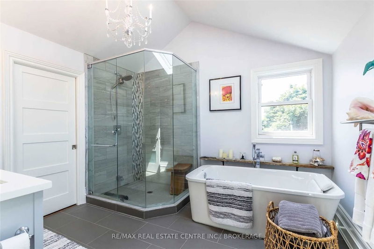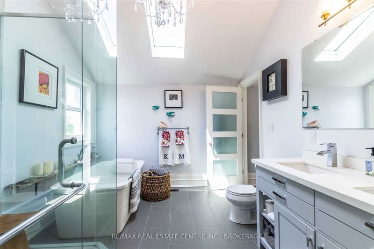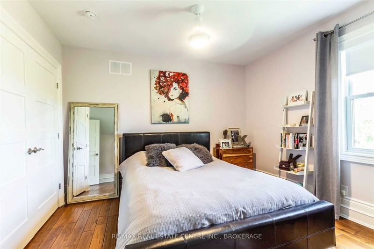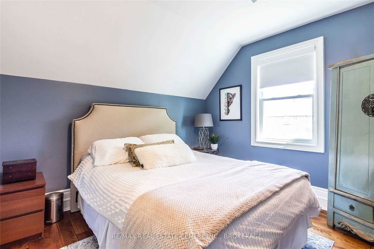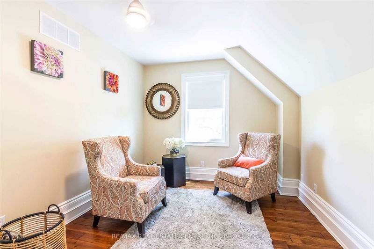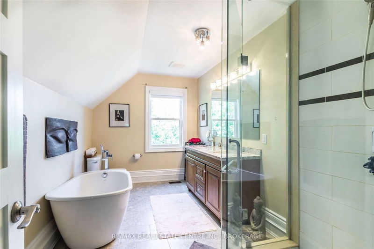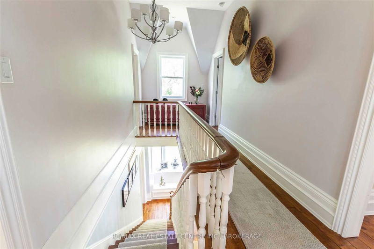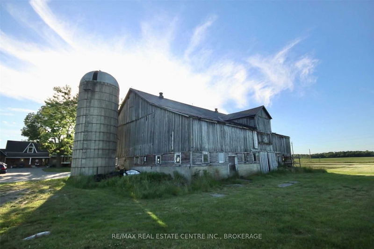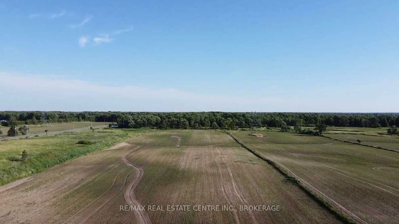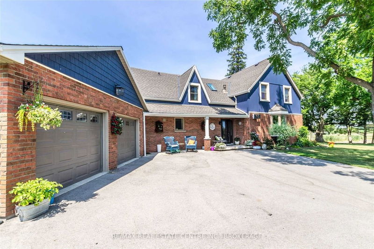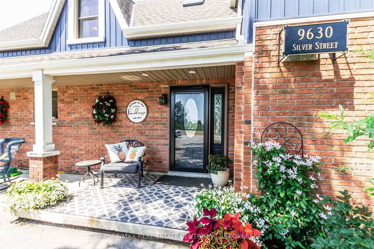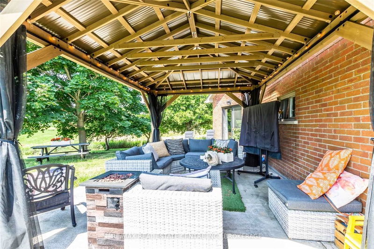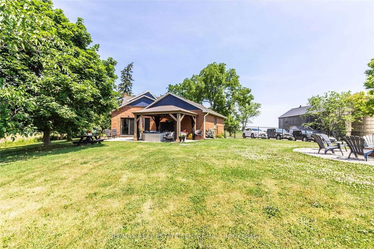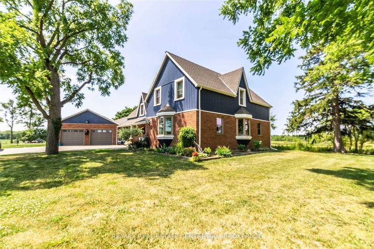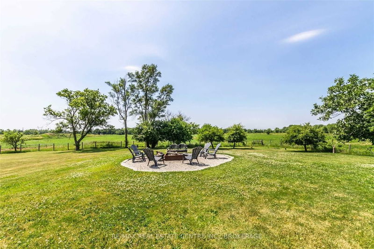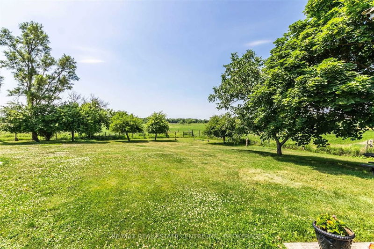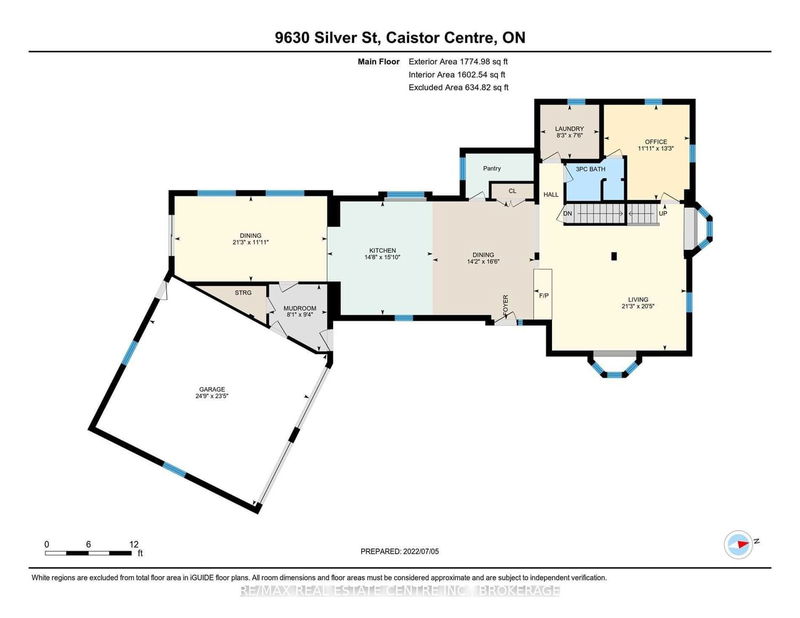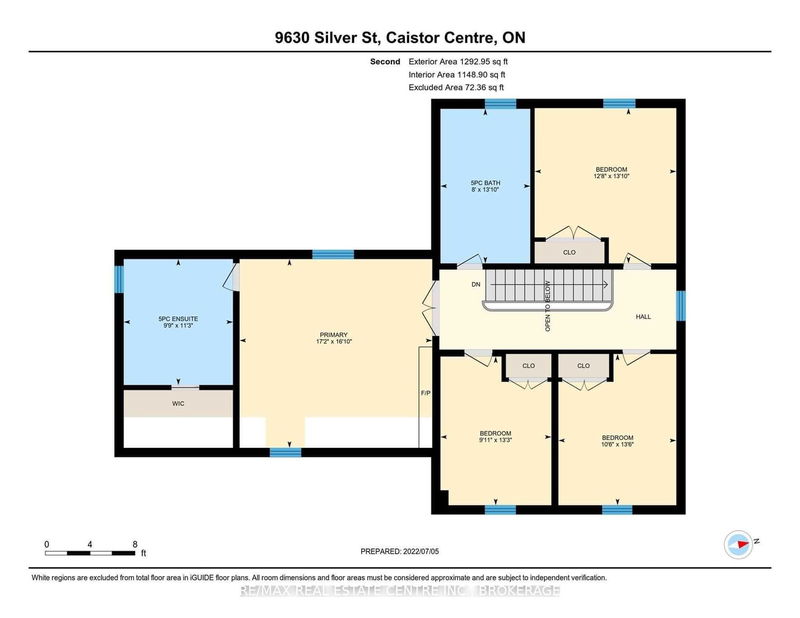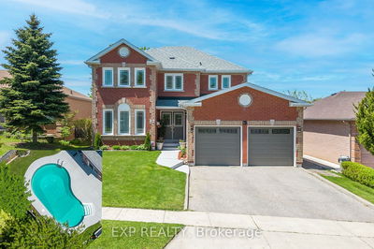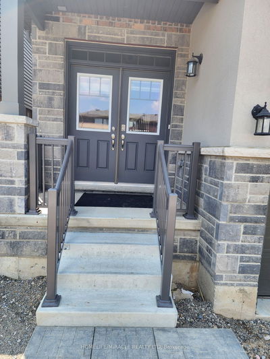Picturesque 12+ Acre Country Property 10 Minutes To City Amenities. Stunning Family Home With Big Windows Boasting Lots Of Natural Light. Lots Of Character. Features Original Staircase (Circa 1870). Quality Renovations Include Spacious Gourmet Country Kitchen & Newly Finished Walk-In Pantry. Kitchen Cupboards Professionally Painted. Large Centre Island For Everyone To Gather. Ss Appliances, Gas Stove & Granite Counters. Open To Separate Dining Room With Sliding Doors To Patio With Gazebo & Fire Pit In Fenced Yard. Solid Elm Beams & Mantles 2019. 4+1 Beds Or Convenient Main Floor Office With Built-In Desktop & Bathroom Access. Luxury Master Suite With Fireplace & Built-Ins, 5-Pc Ensuite, Skylight & Glass Shower. Separate Soaking Tub. All Baths Updated & Granite Counters. Main Bath With Heated Floors. Convenient Main Floor Laundry. Wide Plank Hardwood Floors Throughout. Pot Lights & All New Light Fixtures. Tastefully Decorated. Attached Double Garage With Inside Entry. Partial Basement.
Property Features
- Date Listed: Tuesday, February 21, 2023
- Virtual Tour: View Virtual Tour for 9630 Silver Street
- City: West Lincoln
- Major Intersection: Just East Of Westbrook Road
- Full Address: 9630 Silver Street, West Lincoln, L0R 1E0, Ontario, Canada
- Kitchen: Wood Floor, Beamed, Pantry
- Living Room: Wood Floor, 2 Way Fireplace
- Listing Brokerage: Re/Max Real Estate Centre Inc., Brokerage - Disclaimer: The information contained in this listing has not been verified by Re/Max Real Estate Centre Inc., Brokerage and should be verified by the buyer.

