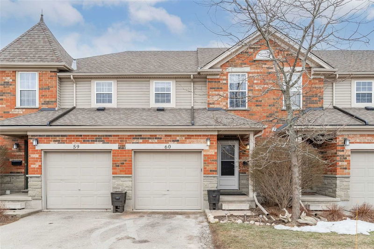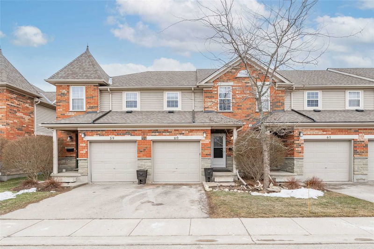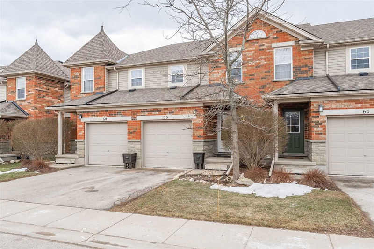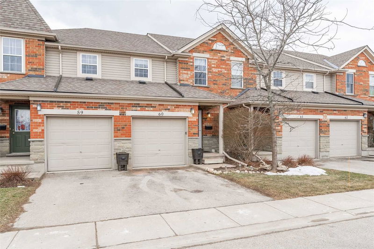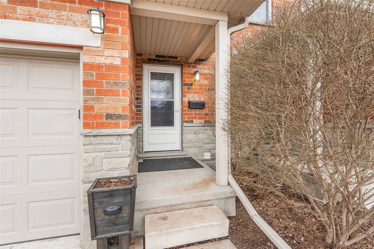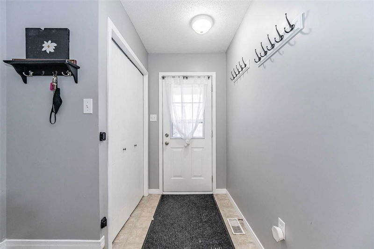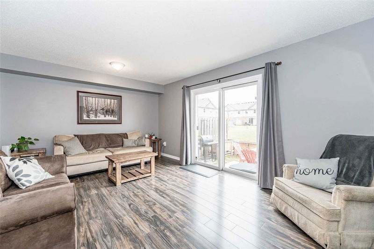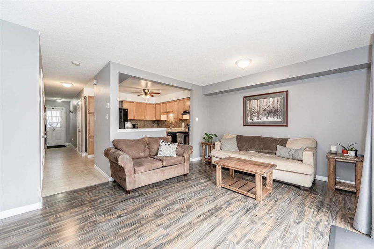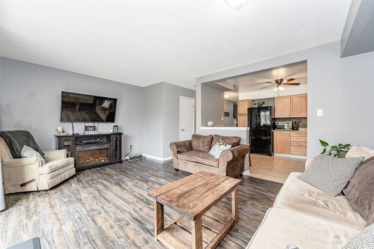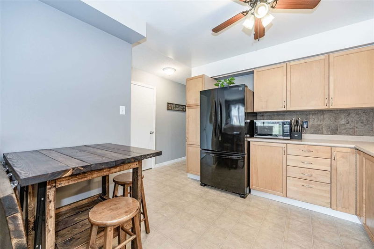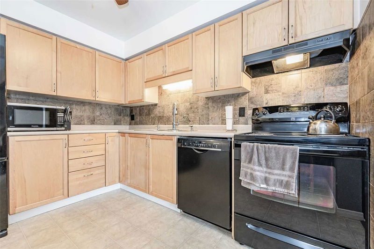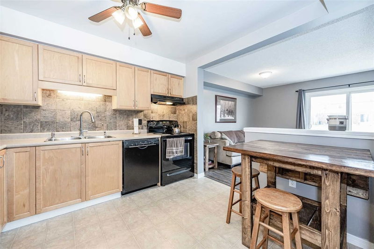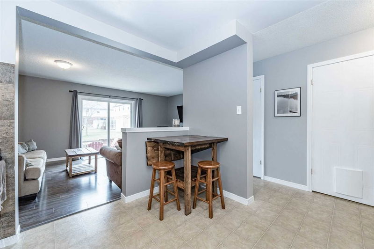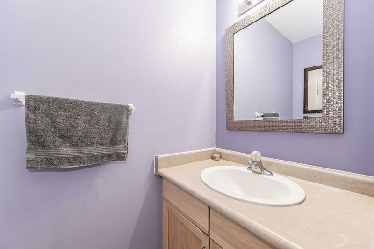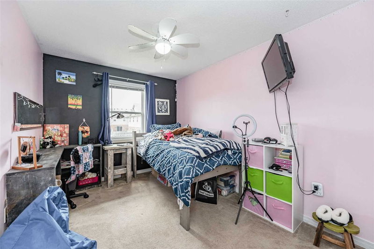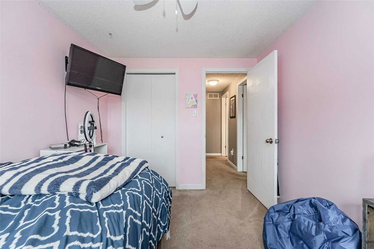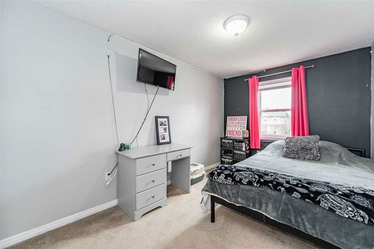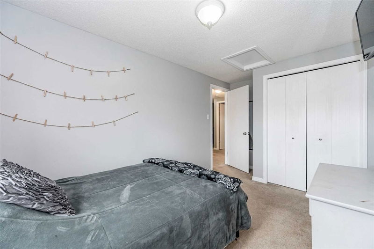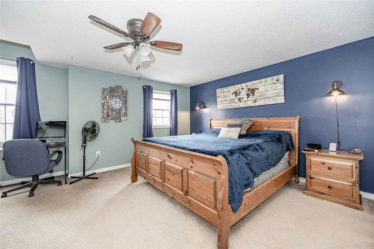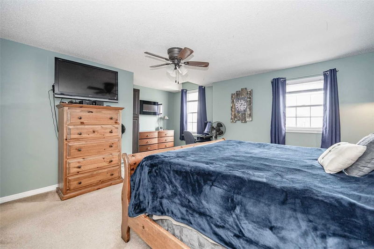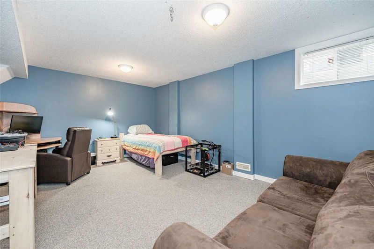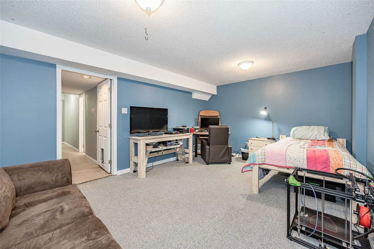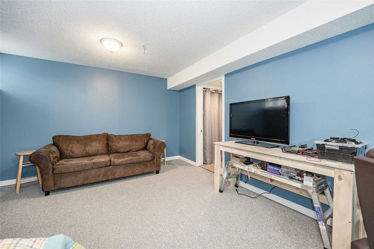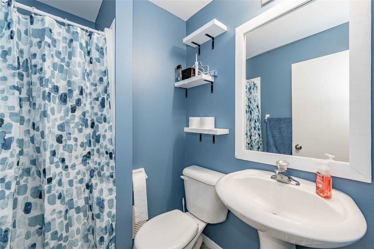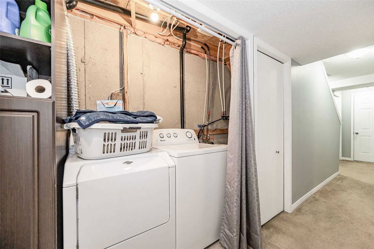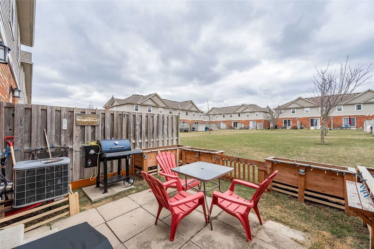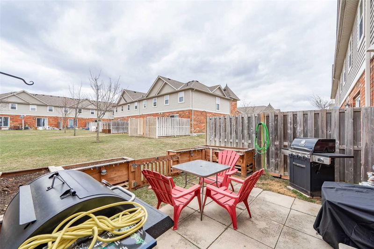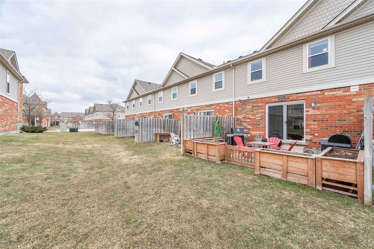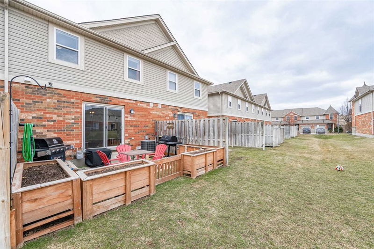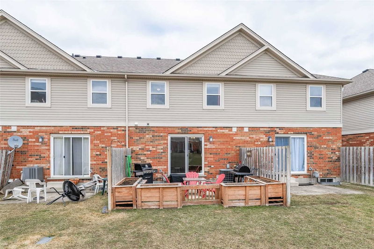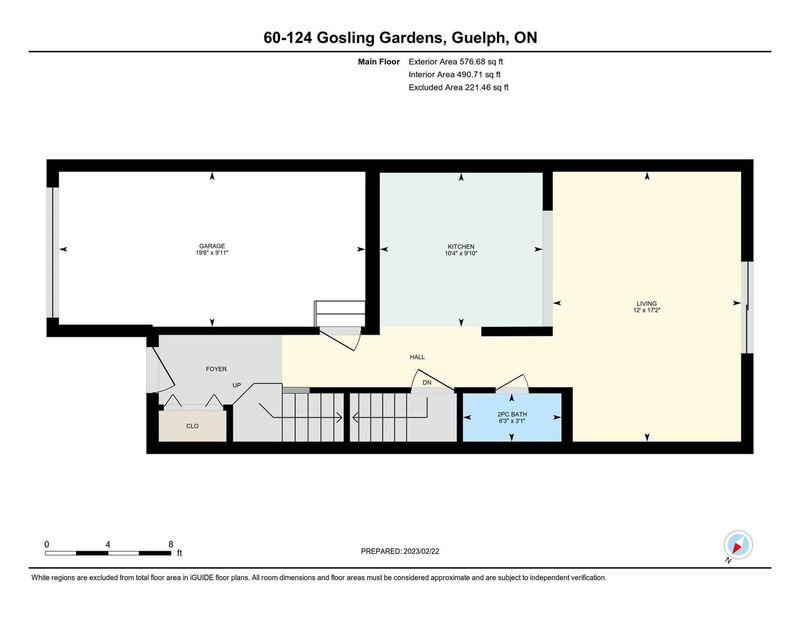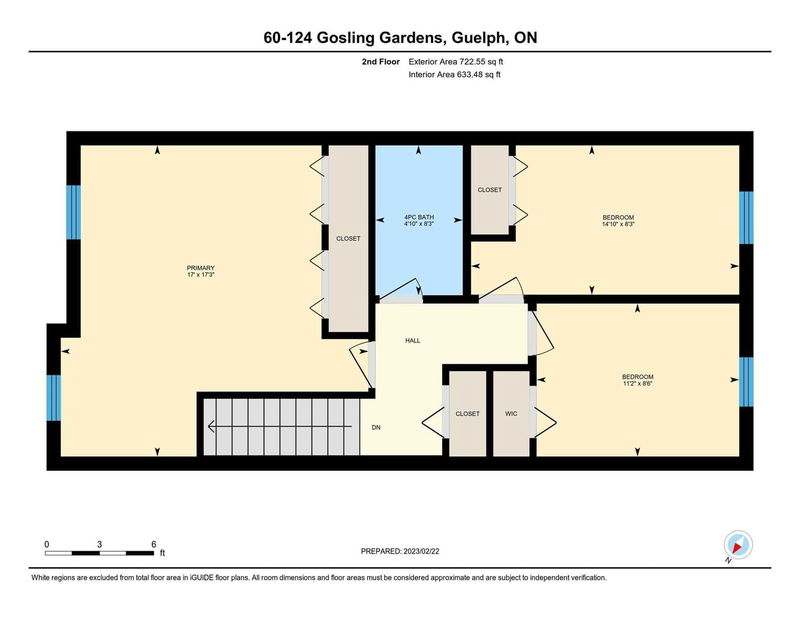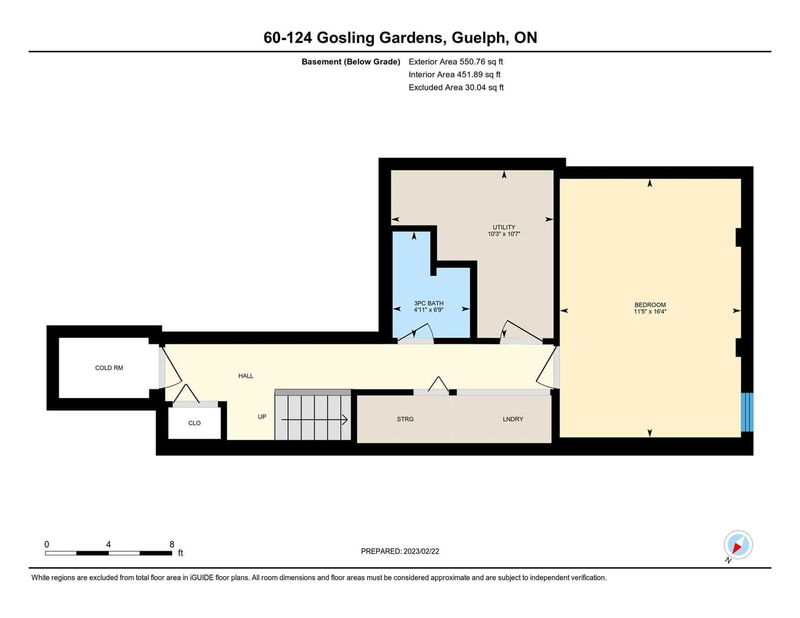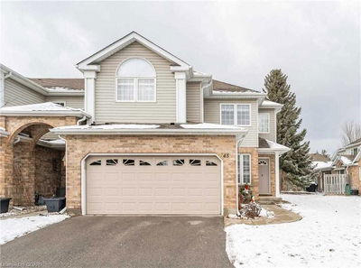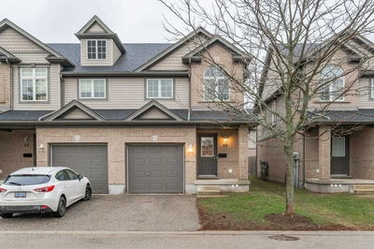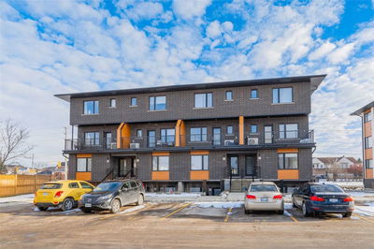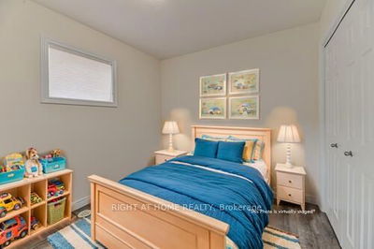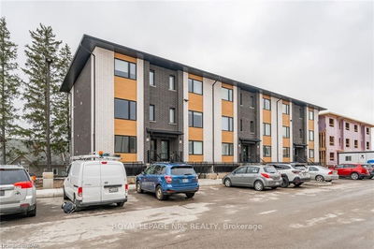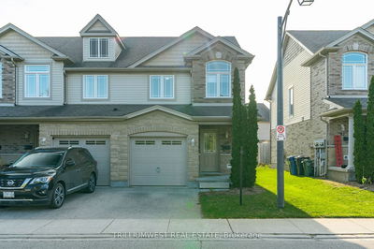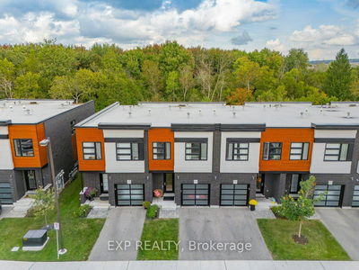Pride Of Ownership Abounds In This 3 Bedroom, 3 Bathroom, Approx. 1750 Sq. Ft. Finished Living Space Townhouse In Sought After Gosling Gardens In The South End Of Guelph. Bright Main Floor Flows Nicely From The Front Entrance And Boasts Garage Door Entry, A 2 Pc Bathroom, Eat In Kitchen And Living Room. Enjoy Visiting With Family And Friends While Preparing Meals In Your Well Equipped Eat In Kitchen That Opens To The Living Room. Sliding Door Off The Living Room Walks Out To Your Gated Private Patio Overlooking Greenspace. Upstairs You Will Find A King Size Primary Bedroom, Ensuite Privilege 4 Pc Bathroom And 2 Additional Good Size Bedrooms. Basement Is Finished With A 3 Pc Bathroom And Rec. Room That Has A Larger Window And Is Presently Used As A Bedroom. Move In Ready! Easy Access To Major Centres And Gta.
Property Features
- Date Listed: Wednesday, February 22, 2023
- Virtual Tour: View Virtual Tour for 60-124 Gosling Gdns
- City: Guelph
- Neighborhood: Clairfields
- Full Address: 60-124 Gosling Gdns, Guelph, N1G 5K6, Ontario, Canada
- Kitchen: Eat-In Kitchen
- Living Room: Sliding Doors
- Listing Brokerage: Re/Max Real Estate Centre Inc., Brokerage - Disclaimer: The information contained in this listing has not been verified by Re/Max Real Estate Centre Inc., Brokerage and should be verified by the buyer.

