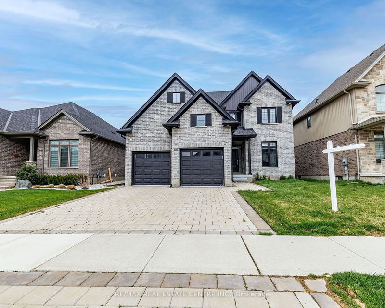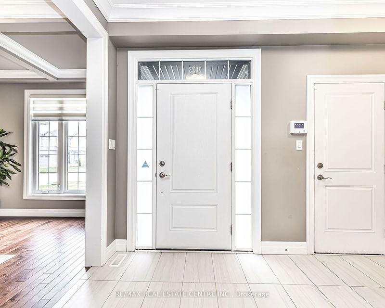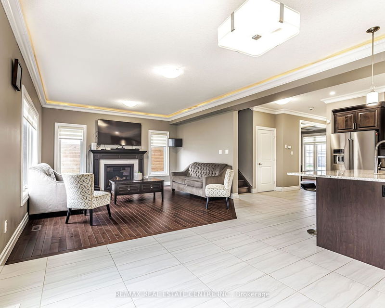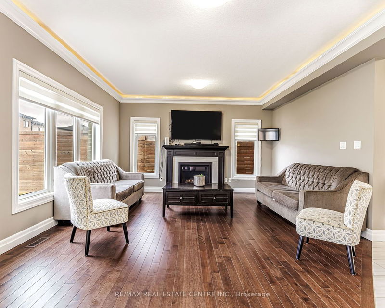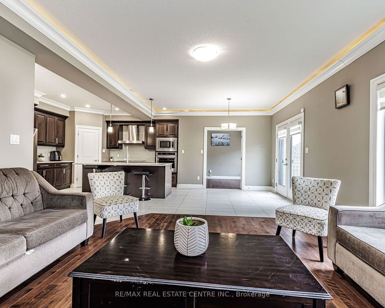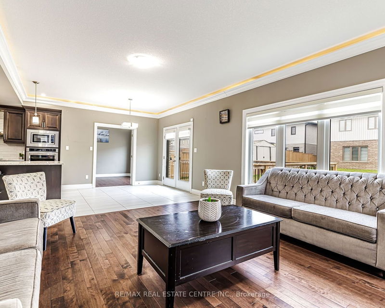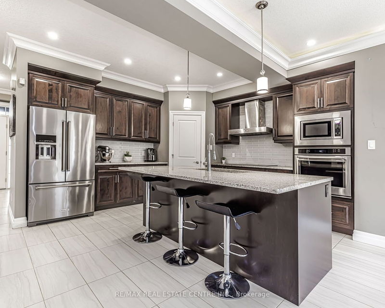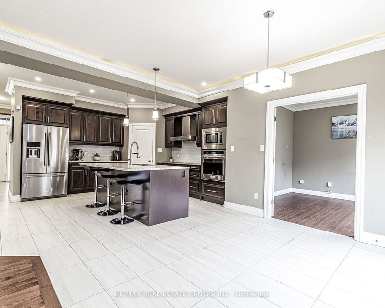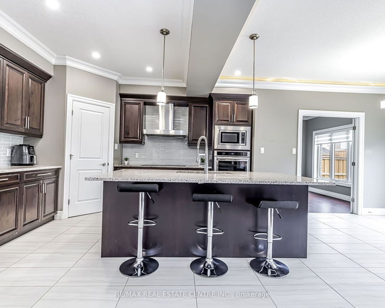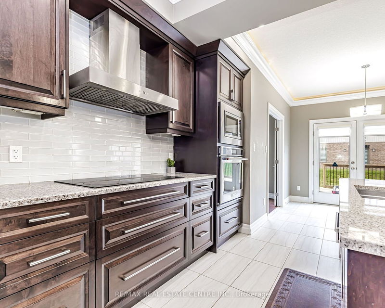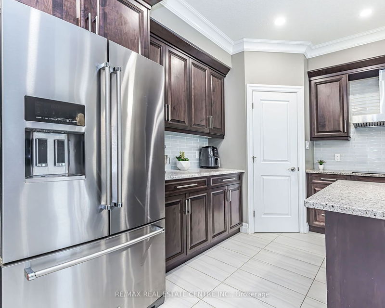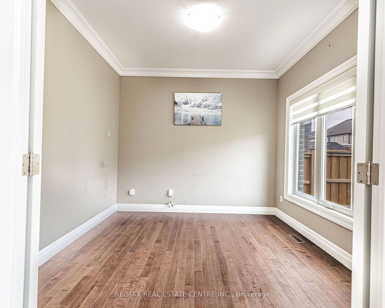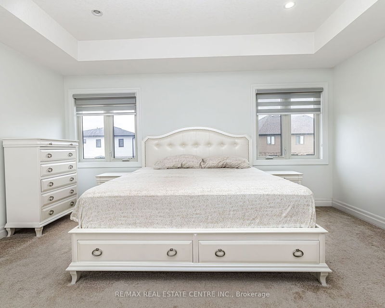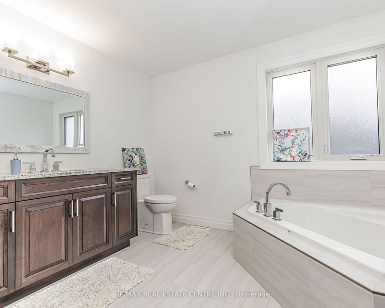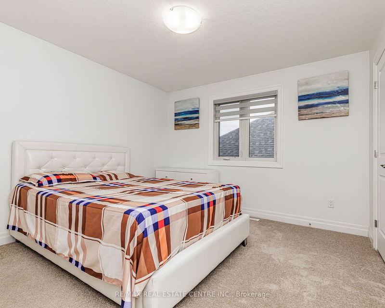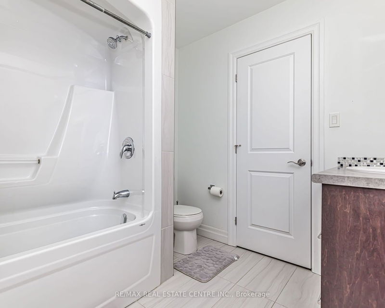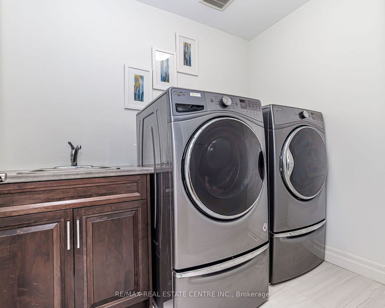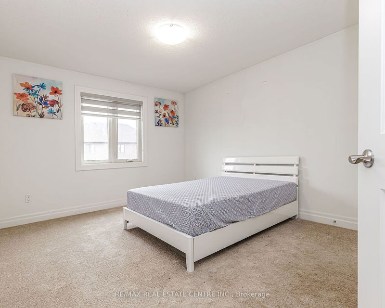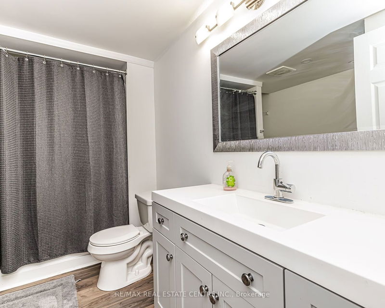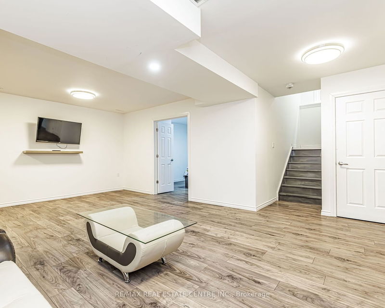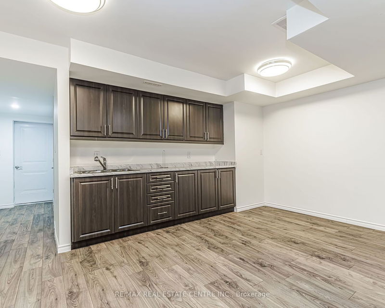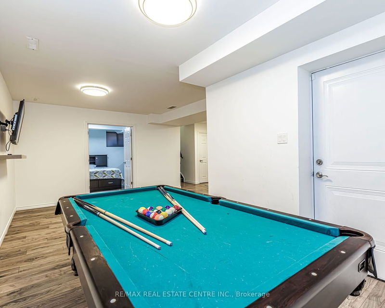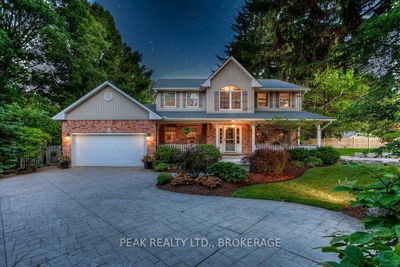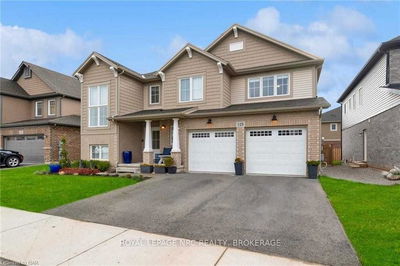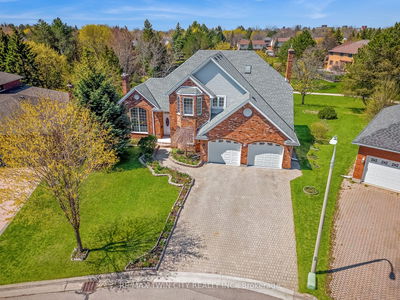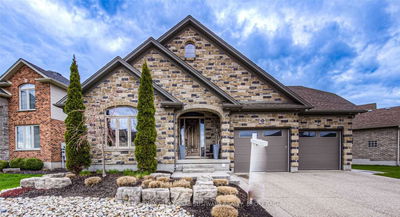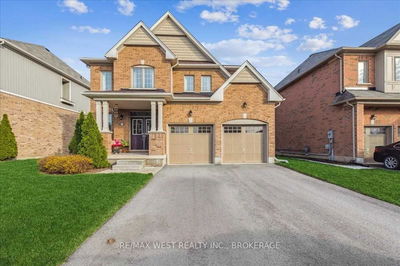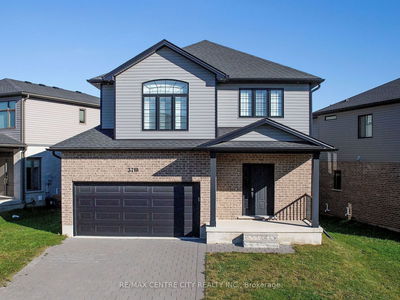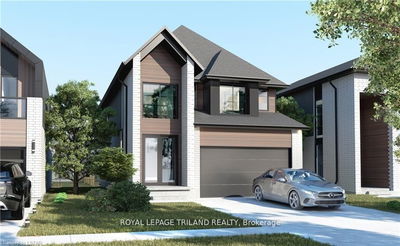Welcome To 2023 Westwick Walk London, First Time Ever For Sale, Spectacular Open Concept All Hardwood Floors Throughout Main Floor With Extra Large Size Windows For Extra Natural Light In Whole House, Coffered Ceilings, Upgraded Property, 3 Car Garages Spaces, Built In Stainless Steel Appliances, Granite Counter Tops Approx 2900Sqft Property With Home Office/Den On Main Floor , Fireplace In Family Room, Spacious Separate Living Room, Access To Garage Through House, Laundry On 2nd Floor With Wash Area, 4 Large Size Bedrooms With Lots Of Natural Light, Oak Stairs, Upgraded Light Fixtures, Double Door Walk Out To Large Backyard With Deck , Great , Quiet, Professional, Growing Families Neighborhood, Great Schools, Parks, Close To All Amenities, Finished Basement Apartment With Separate Side Entrance, Having 3Pc Bath In Basement, Large Size Bedroom With Kitchen With Great Room Plus Exercise Room, Perfect For Family Entertainment, Inlaw Suite Or For Extra Income, Plus Good Size Storage Area.
Property Features
- Date Listed: Tuesday, May 02, 2023
- Virtual Tour: View Virtual Tour for 2023 Westwick Walk
- City: London
- Major Intersection: Wharncliffe Rd S / Exeter Rd
- Full Address: 2023 Westwick Walk, London, N6P 0A2, Ontario, Canada
- Living Room: Window, Hardwood Floor, Coffered Ceiling
- Kitchen: Stainless Steel Appl, B/I Microwave, B/I Oven
- Family Room: Fireplace, Hardwood Floor, Window
- Kitchen: Laminate, Updated, Pantry
- Listing Brokerage: Re/Max Real Estate Centre Inc. - Disclaimer: The information contained in this listing has not been verified by Re/Max Real Estate Centre Inc. and should be verified by the buyer.

