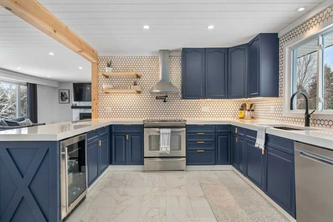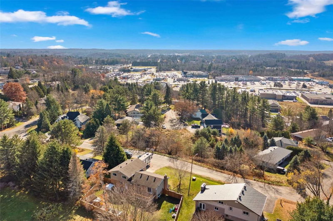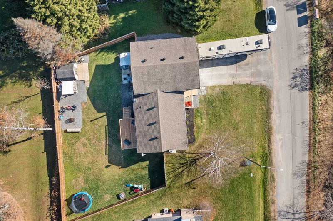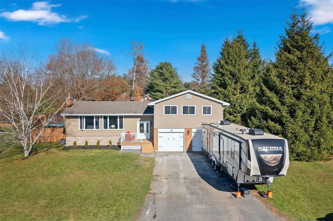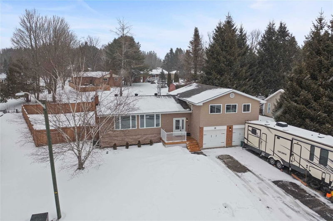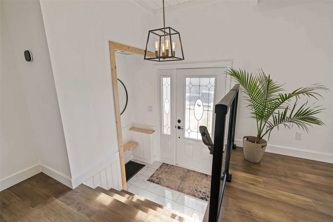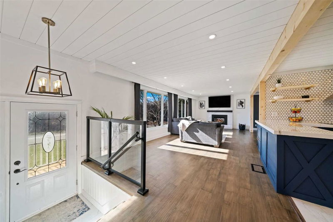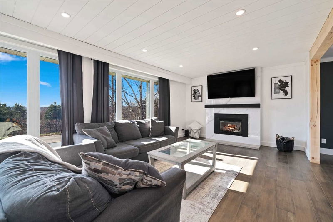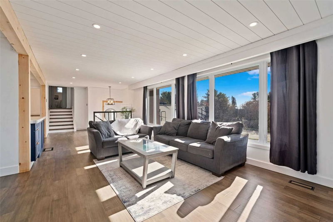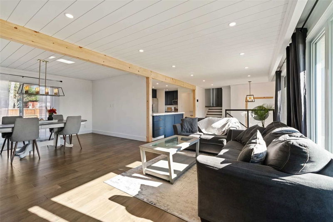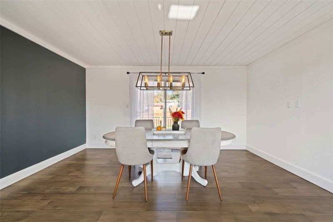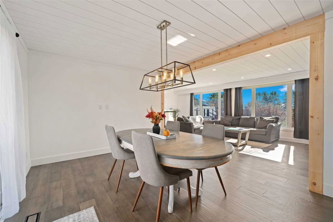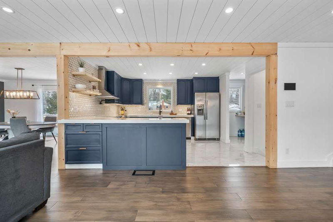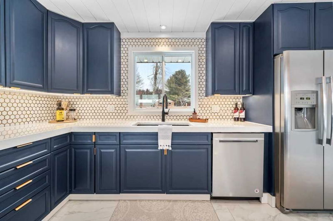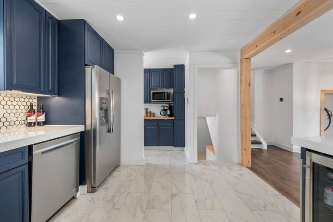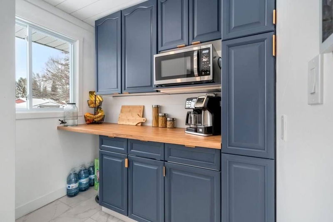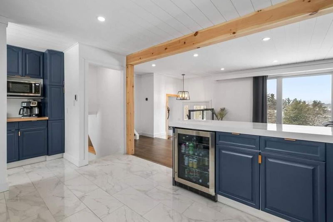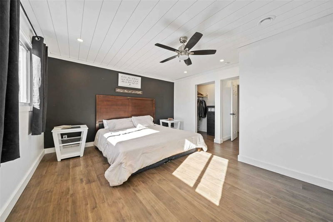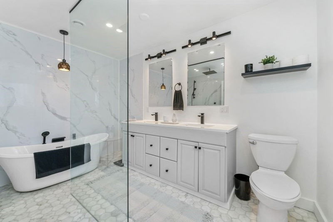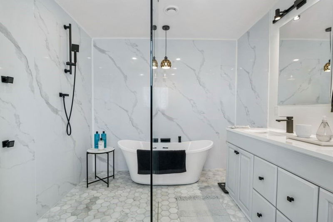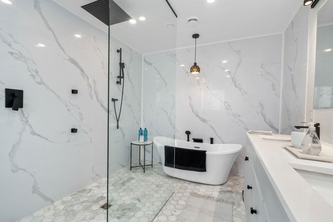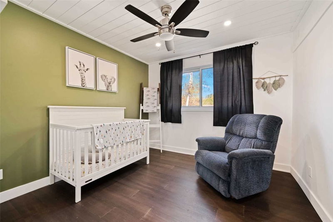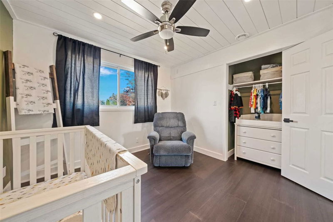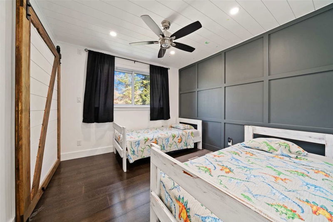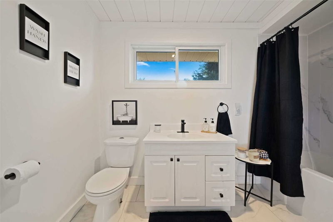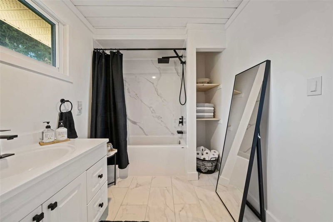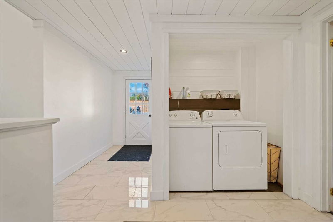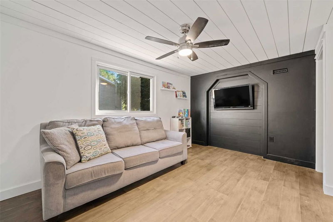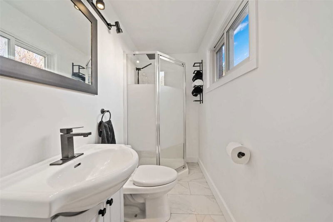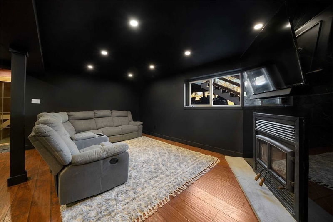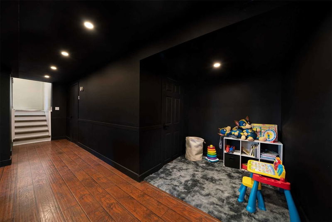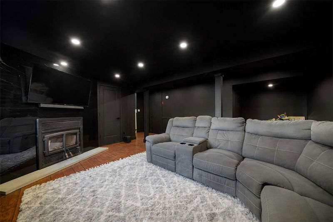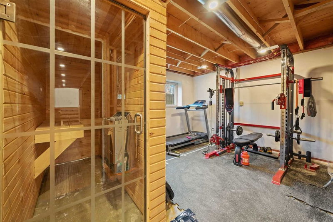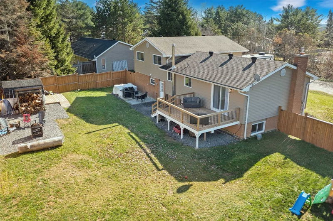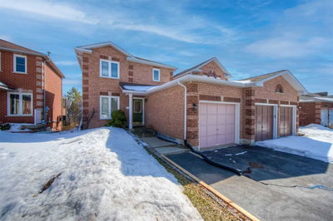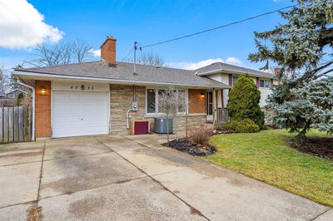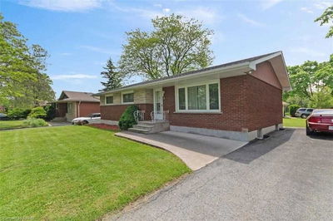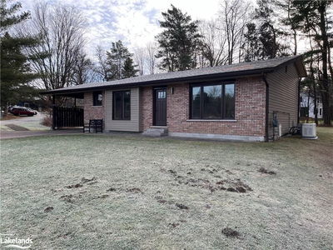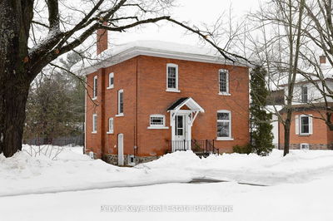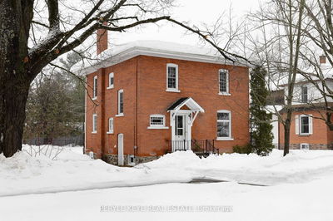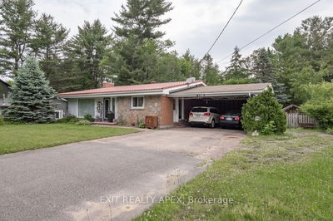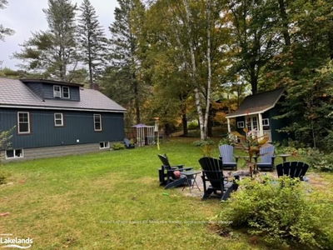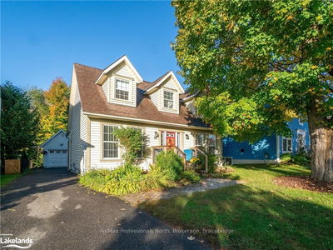Fully Renovated Detached Home With Nearly 3,000 Square Feet Of Finished Space And No Obstructive View. Located In A Sought-After Neighbourhood In Bracebridge On A Quiet Street. The Main Floor Has A Spacious Open & Bright Floor Plan With A Family Room Featuring A Gas Fireplace With Marble Panel Surround, Led Pot Lights And Shiplap Ceilings. The Living Room Flows To The Large Dining Room With A Walk-Out To Your Newly Finished Deck And Fully Fenced Yard With Gates On Either Side. Beautifully Renovated Kitchen Features All New Cabinets, Backsplash, Tile With Heated Floors, And A Butler's Pantry For Added Storage. All New Led Light Fixtures Throughout The Home, With Home Automation That Syncs With Google And Alexa For Your Convenience. The Upper Level Features Three Great-Sized Bedrooms Including The Master And Two Bathrooms. The Master Bedroom Offers His And Hers Closets And A 5-Piece Ensuite. New Countertops In Kitchen, Butler's Pantry, And Primary Ensuite All Completed In February 2023.
Property Features
- Date Listed: Sunday, February 26, 2023
- City: Bracebridge
- Major Intersection: 16 Westvale Drive, Bracebridge
- Full Address: 16 Westvale Drive, Bracebridge, P1L 1B5, Ontario, Canada
- Living Room: Main
- Kitchen: Main
- Living Room: Bsmt
- Listing Brokerage: Parker Coulter Realty Brokerage Inc., Brokerage - Disclaimer: The information contained in this listing has not been verified by Parker Coulter Realty Brokerage Inc., Brokerage and should be verified by the buyer.

