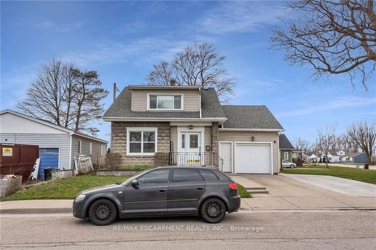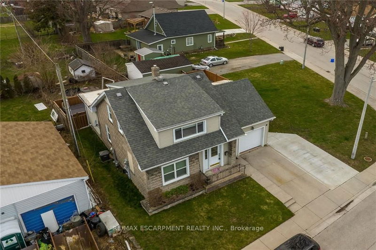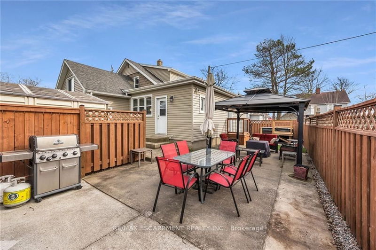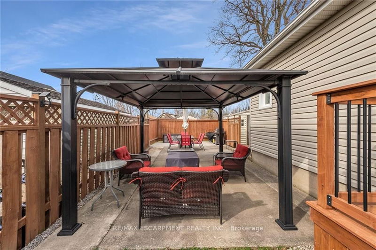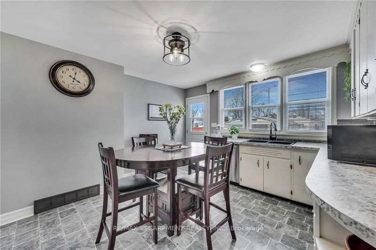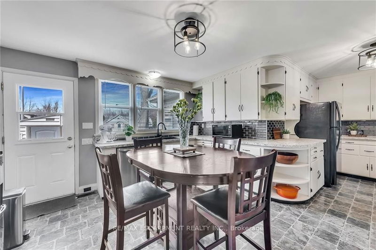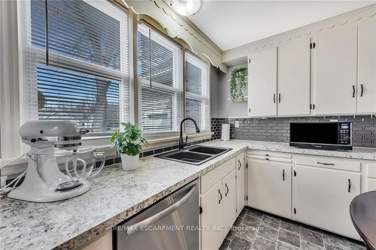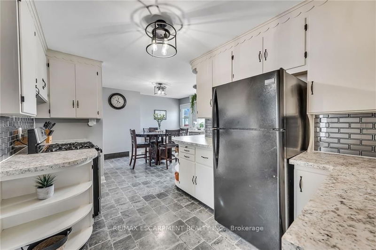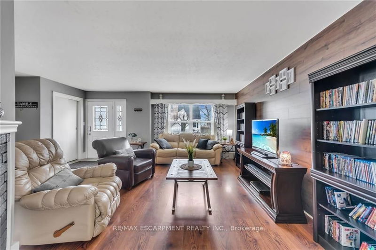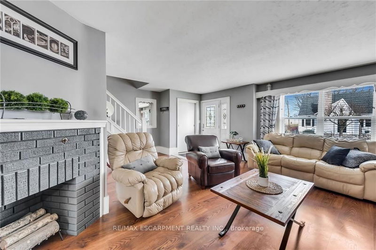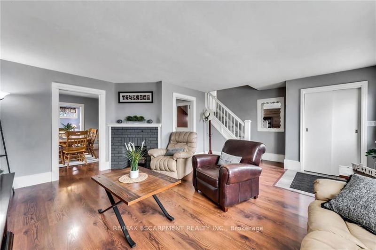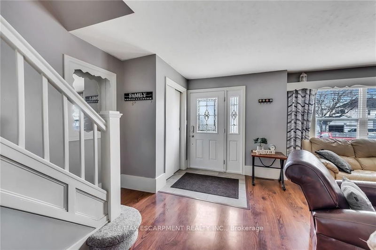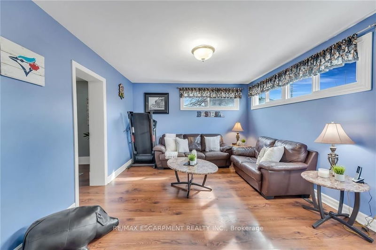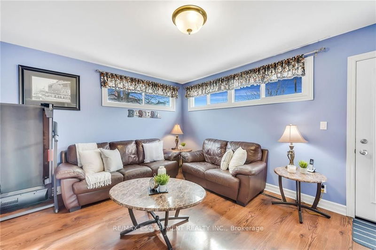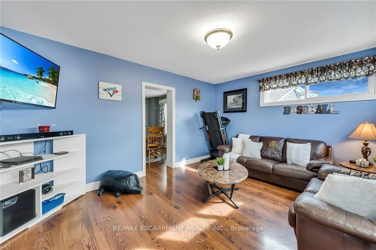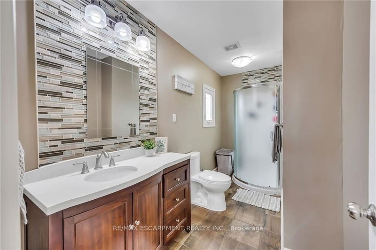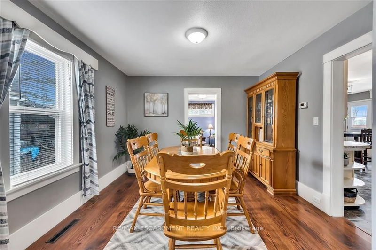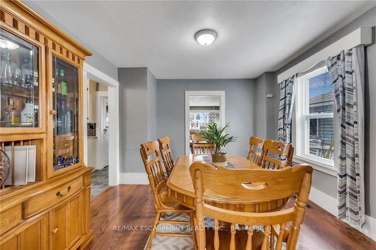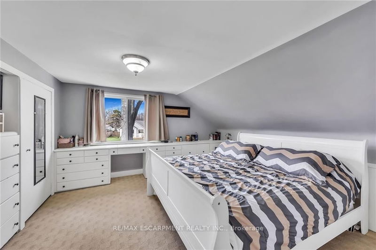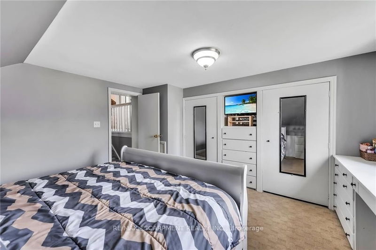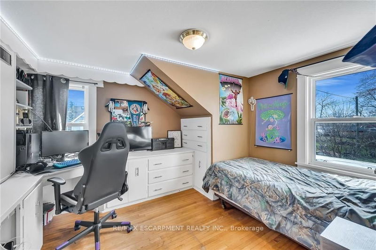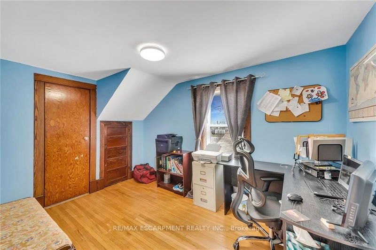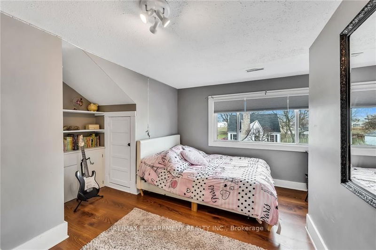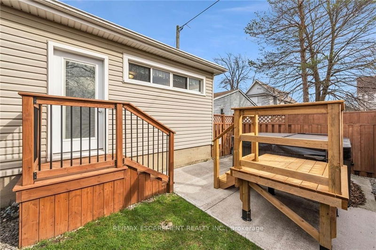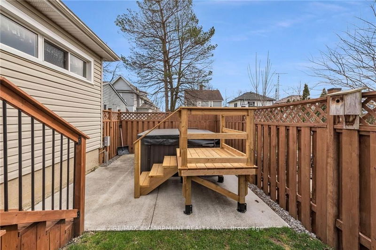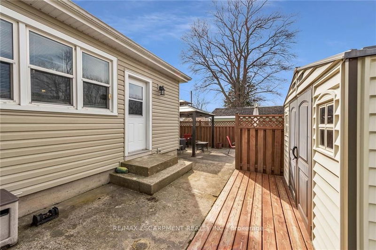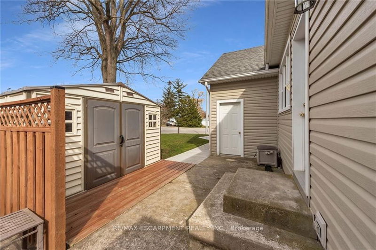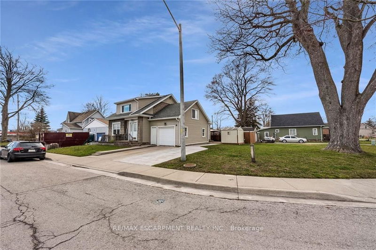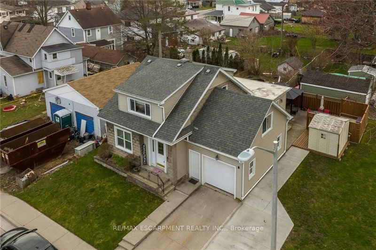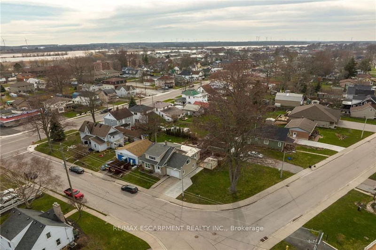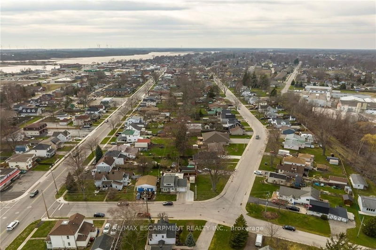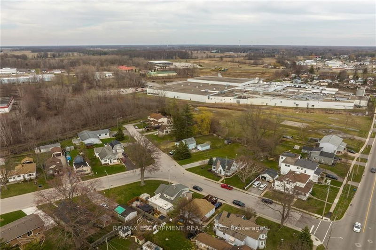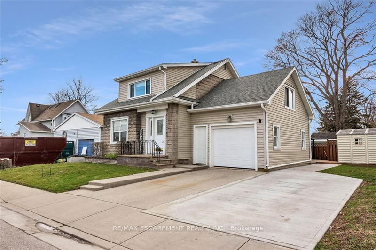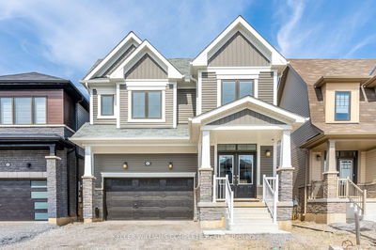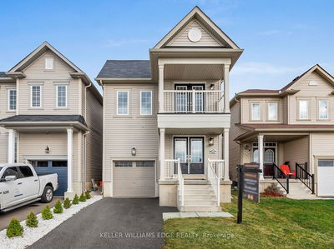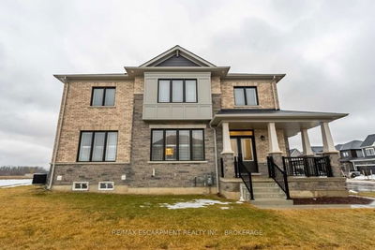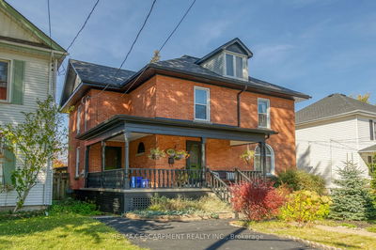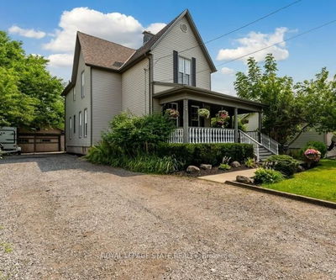Tastefully Updated, Beautifully Presented 4 Bedroom, 2 Bathroom Dunnville Home Situated On Premium, Oversized Corner Lot On Desired Niagara Street. Great Curb Appeal With Brick & Complimenting Sided Exterior, Attached Heated Garage, Double Concrete Driveway, Tidy Landscaping, & Entertainers Backyard Complete With Hot Tub Area, Gazebo, & Custom Deck. The Interior Offers 1915 Sq Ft Of Well Planned Living Space Highlighted By Large Eat In Kitchen, Formal Dining Area, Bright Family Room, Additional Mf Living Room, Renovated 3 Pc Bathroom, & Welcoming Foyer. The Upper Level Features 4 Bedrooms Including Oversized Primary Suite, & 2nd Bathroom. Unfinished Lower Level Provides Ample Storage, Laundry & Office Area. Conveniently Located Close To Amenities, Shopping, Restaurants, Downtown, Schools, Parks, & Grand River. Rarely Do Properties With This Pride Of Ownership & Attention To Detail Come Available For Sale!
Property Features
- Date Listed: Tuesday, May 02, 2023
- City: Haldimand
- Neighborhood: Haldimand
- Major Intersection: Alder St E
- Kitchen: Eat-In Kitchen
- Family Room: Main
- Living Room: Main
- Listing Brokerage: Re/Max Escarpment Realty Inc. - Disclaimer: The information contained in this listing has not been verified by Re/Max Escarpment Realty Inc. and should be verified by the buyer.

