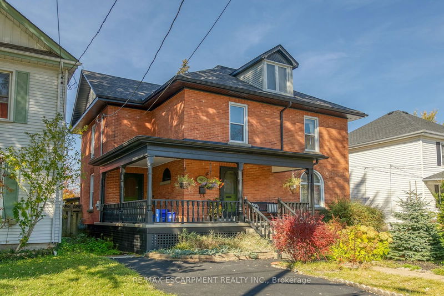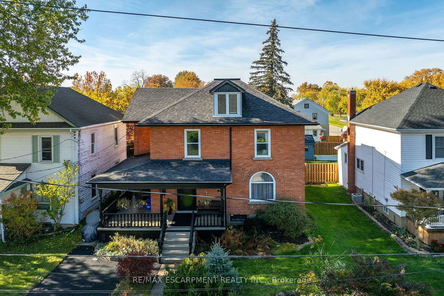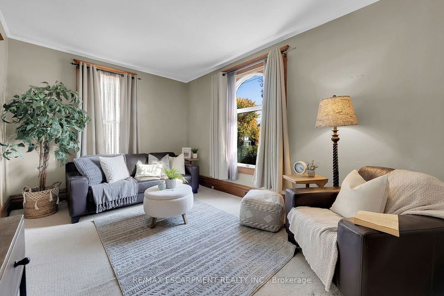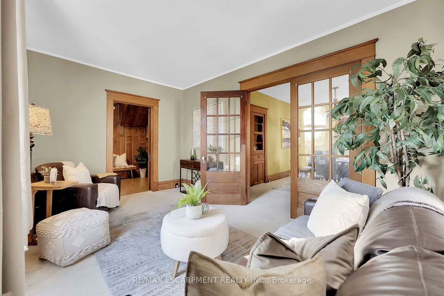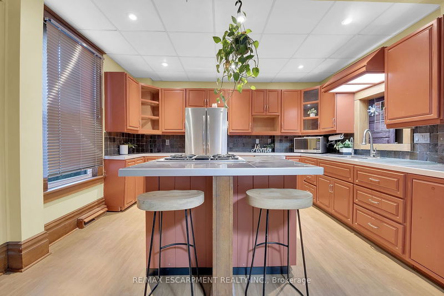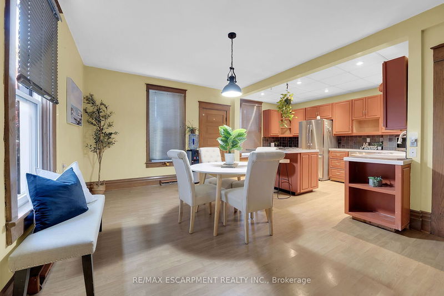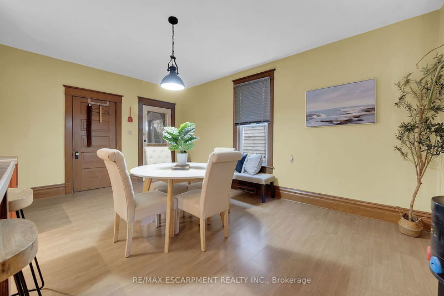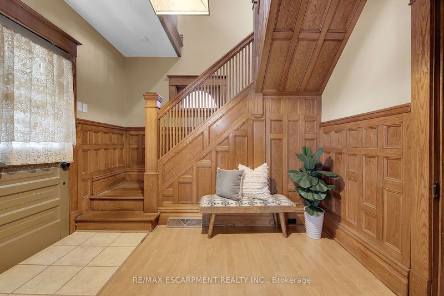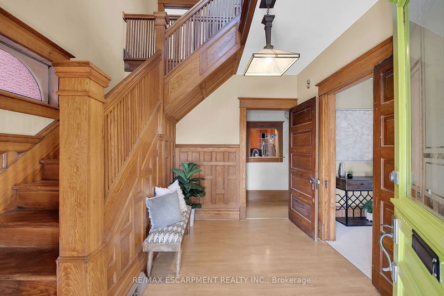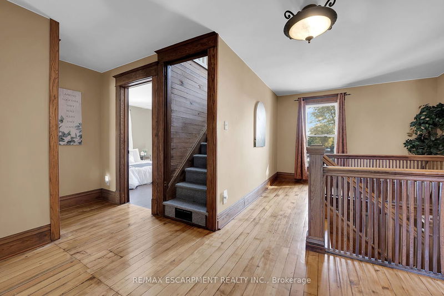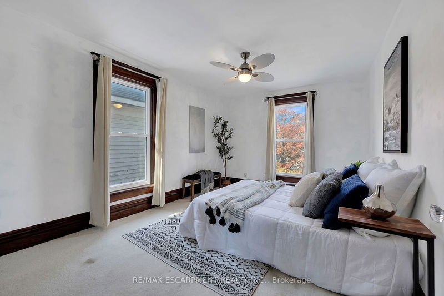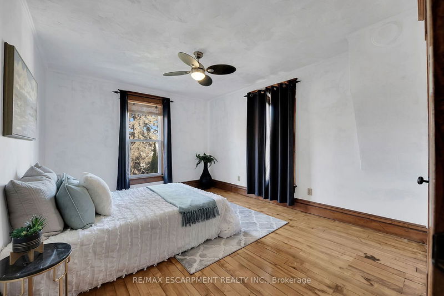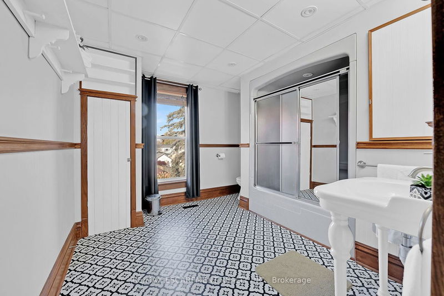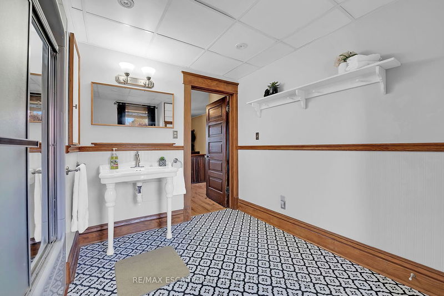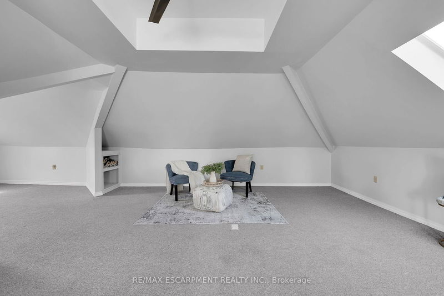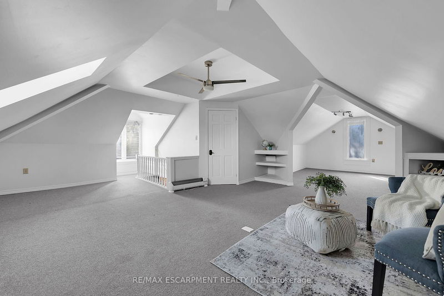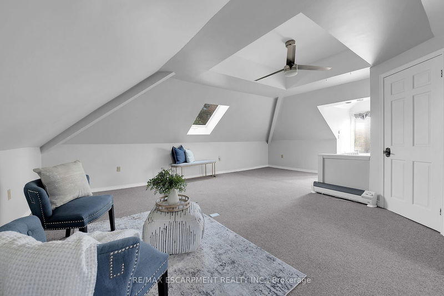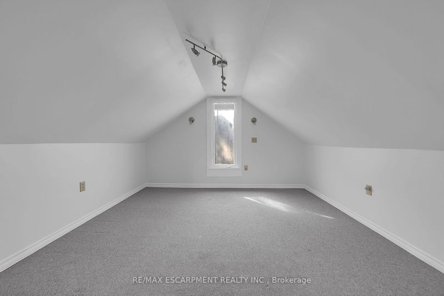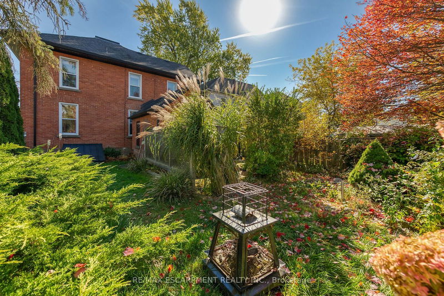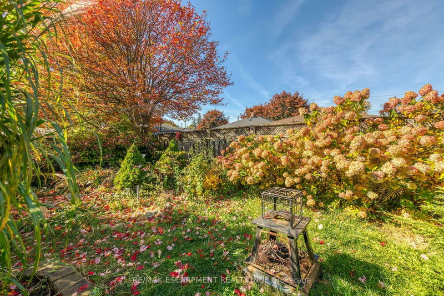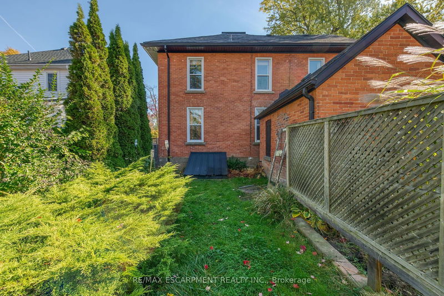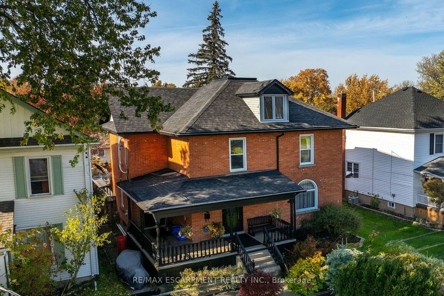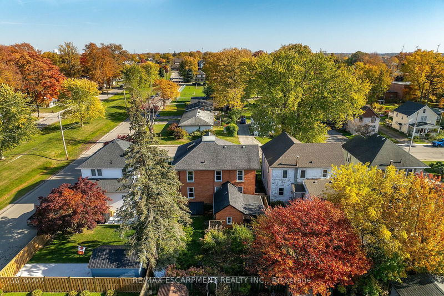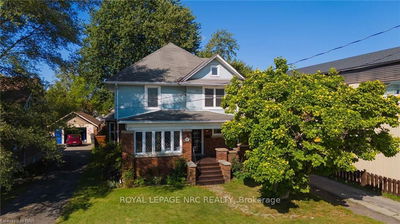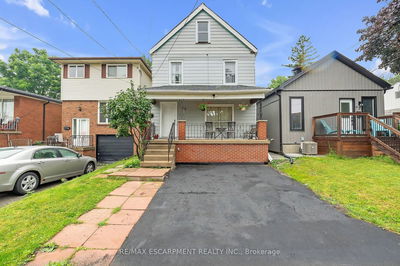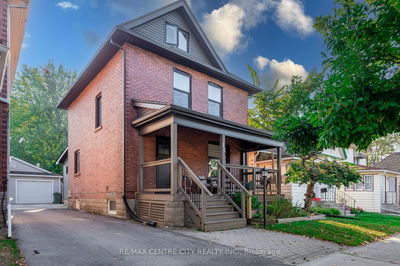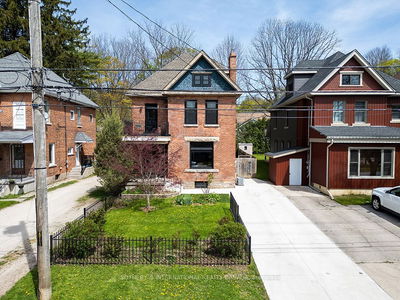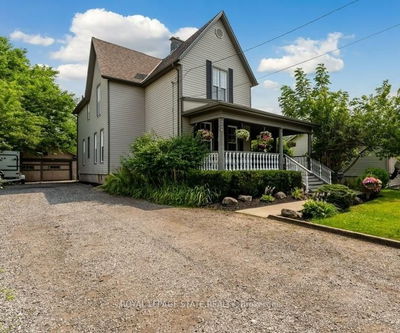Original Character & Charm resonate throughout this Lovingly maintained circa 1913 all brick 2.5 storey Dunnville home. Great curb appeal with welcoming wrap around porch, all brick exterior, front driveway, & landscaped back yard. The traditional, yet flowing interior layout features 2089 sq ft of distinguished living space highlighted by period specific trim, baseboards, doors, & staircase, beautiful hardwood floors, custom eat in kitchen with formal dining area, bright living room, large family room, desired MF laundry, 2 pc bathroom, & back mud room. The 2nd level includes 3 spacious bedrooms & 4 pc primary bathroom. The finished 3rd level offers oversized bedroom / rec room area. The unfinished lower level was professionally waterproofed by OMNI basements and includes a workshop and ample storage area. Conveniently located minutes to hospital, parks, schools, shopping, restaurants, downtown core, & Grand River & waterfront park. Experience all that Dunnville Living has to Offer.
Property Features
- Date Listed: Wednesday, October 23, 2024
- Virtual Tour: View Virtual Tour for 422 Church Street
- City: Haldimand
- Neighborhood: Dunnville
- Major Intersection: BROAD ST W TO CHURCH STREET
- Full Address: 422 Church Street, Haldimand, N1A 2N8, Ontario, Canada
- Family Room: Main
- Living Room: Main
- Kitchen: Main
- Listing Brokerage: Re/Max Escarpment Realty Inc. - Disclaimer: The information contained in this listing has not been verified by Re/Max Escarpment Realty Inc. and should be verified by the buyer.

