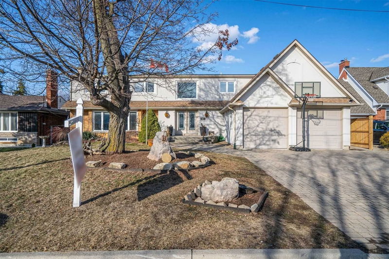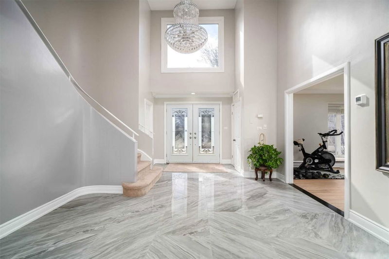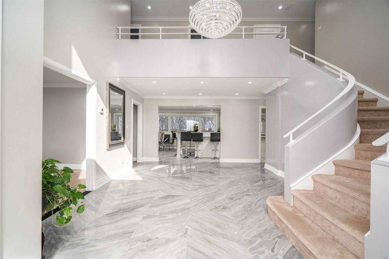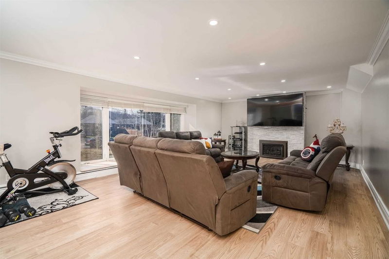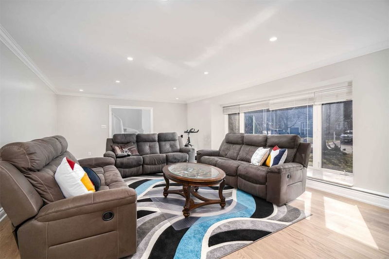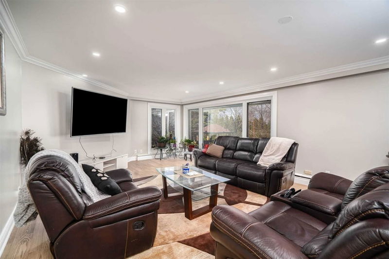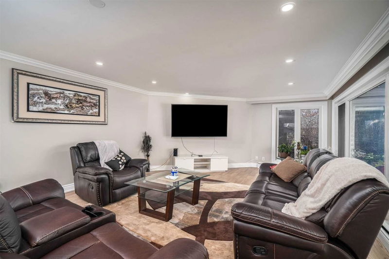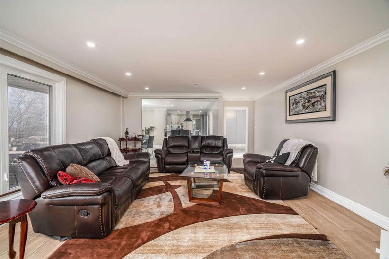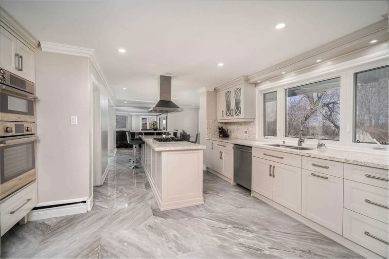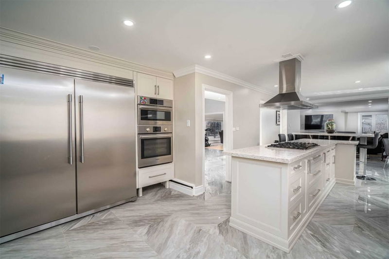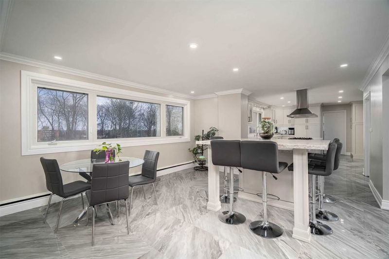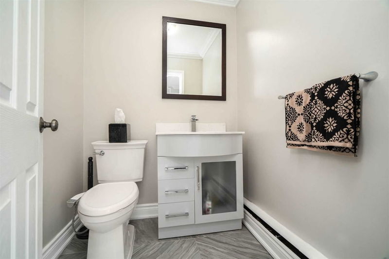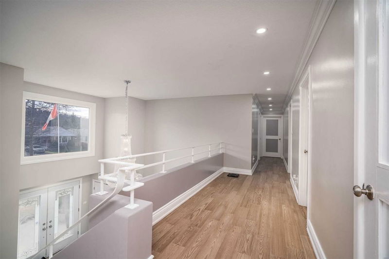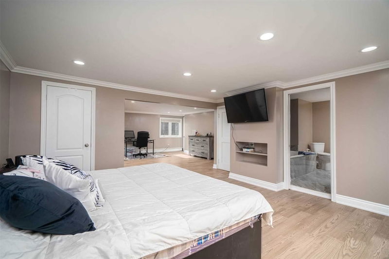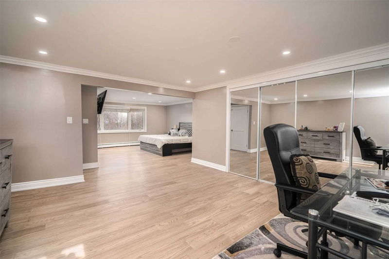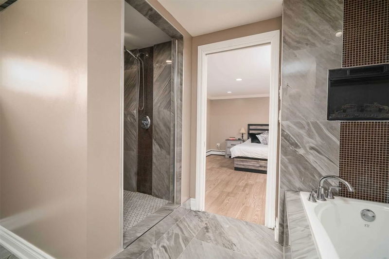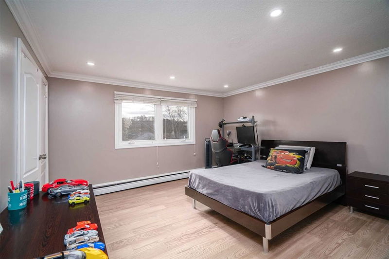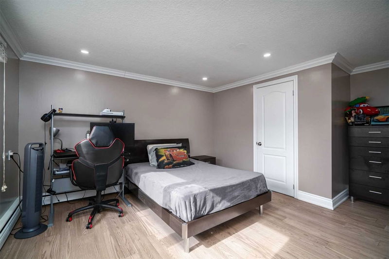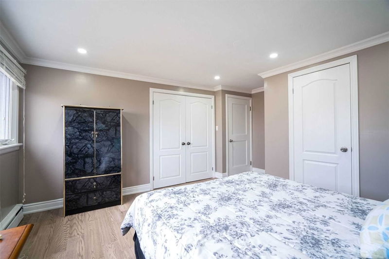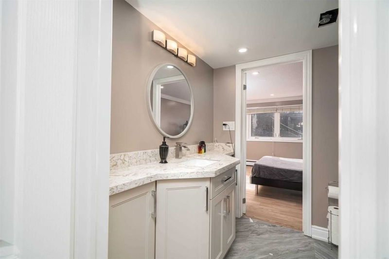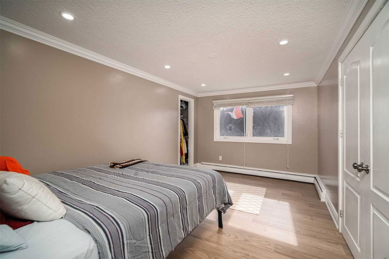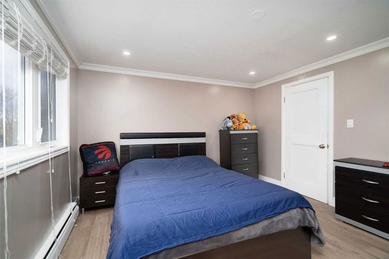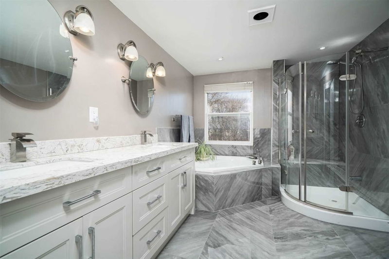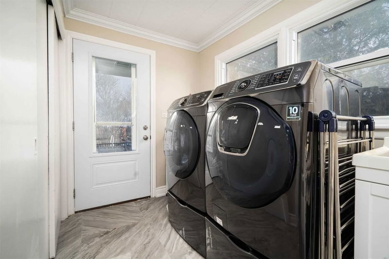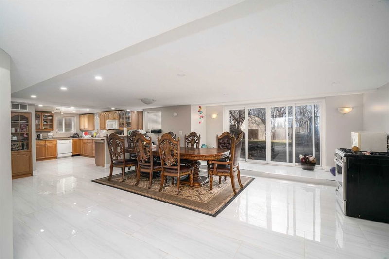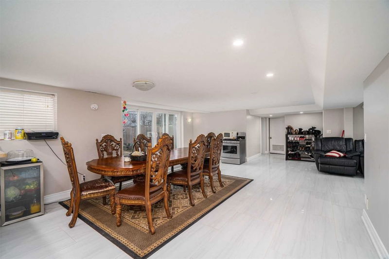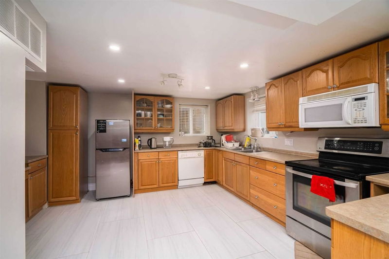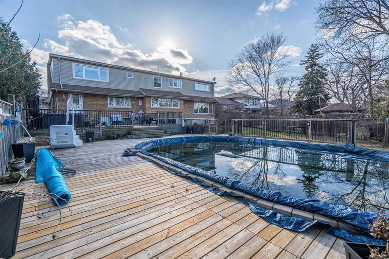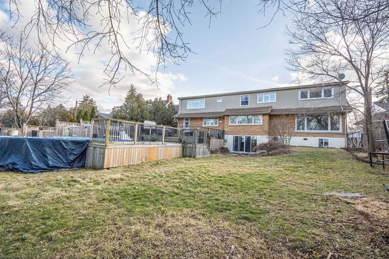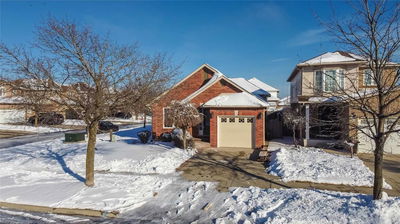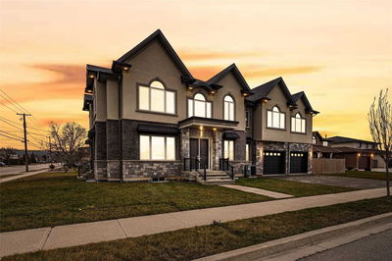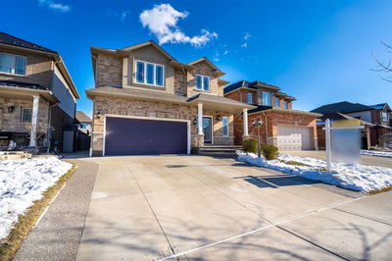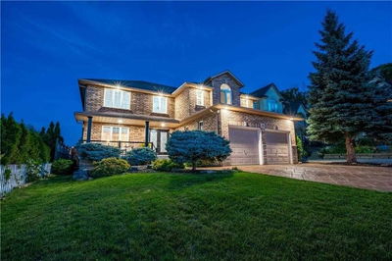Completely Renovated Family Home With Income Potential On A Massive 75 X 261 Ft Lot In The Thriving Stoney Creek Community. 350K Spent In High End Upgrades And Superior Craftsmanship! Hardwood Floor, Porcelain Tiles, Potlight & Quartz Counters Through Out! Boasting Almost 6700 Sqft Of Bright & Spacious Living Including A Walk Out To Lower Level In Law Suite W/Large Eat In Kitchen! 5+2 Beds, 6 Bath And A Grand Foyer W/ Porcelain Tiles & A Beautifully Curved Staircase. Main Floor Boasts A Chef Inspired Kitchen W/ Quartz Counters & Centre Island. High End Built In Appliances & Gas Stove Top. Large Windows Inviting Lots Of Natural Sunlight In The Kitchen & Breakfast Area. Large Family Room W/ Lovely Bay Window & Firplace. Huge Primary Bedroom W/ 4 Pc Ensuite, Dbl Closet And Separate Space Off To The Side - Perfect Area For An Office Or Sitting Room. Fully Fenced Oversized Backyard W/ Above Ground Pool & Surrounding Deck- A True Entertainer's Delight!
Property Features
- Date Listed: Monday, February 27, 2023
- Virtual Tour: View Virtual Tour for 10 Douglas Place
- City: Hamilton
- Neighborhood: Stoney Creek
- Major Intersection: Battlefield And King St W.
- Living Room: Hardwood Floor, Fireplace, Pot Lights
- Family Room: Pot Lights, Tile Floor, Porcelain Floor
- Kitchen: Renovated, B/I Appliances, Centre Island
- Kitchen: Ceramic Floor, Pot Lights, B/I Microwave
- Listing Brokerage: Re/Max Hallmark Realty Ltd., Brokerage - Disclaimer: The information contained in this listing has not been verified by Re/Max Hallmark Realty Ltd., Brokerage and should be verified by the buyer.

