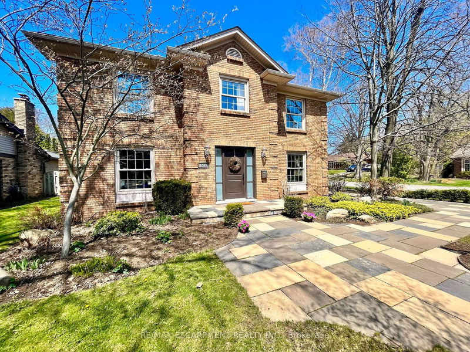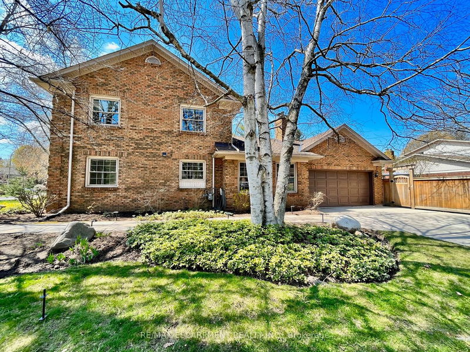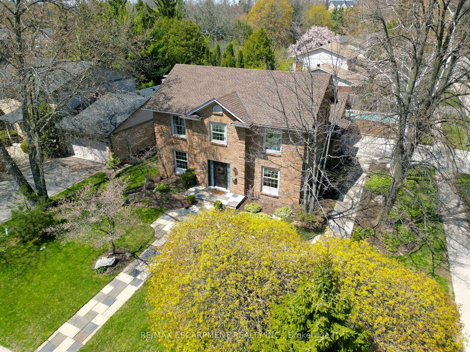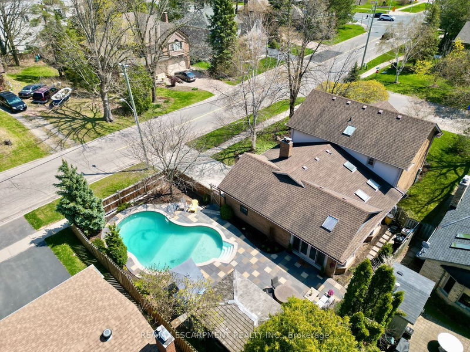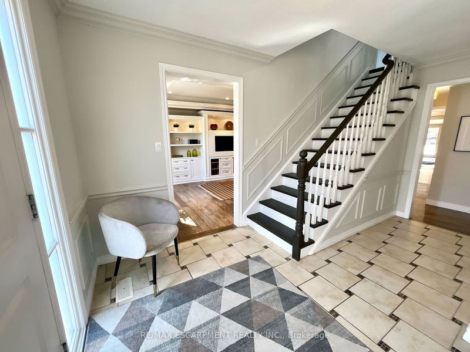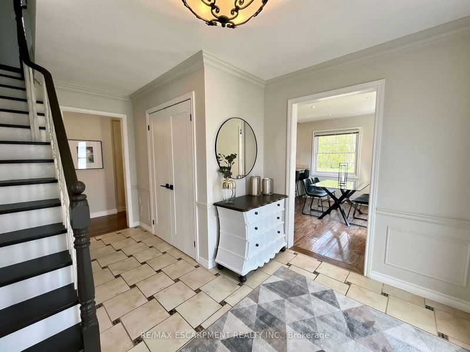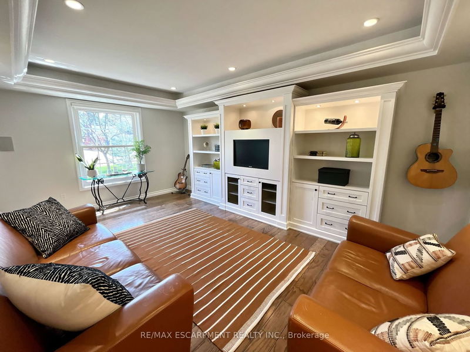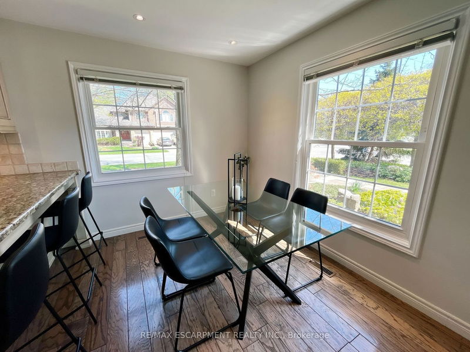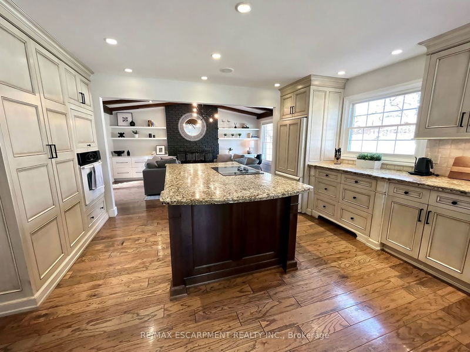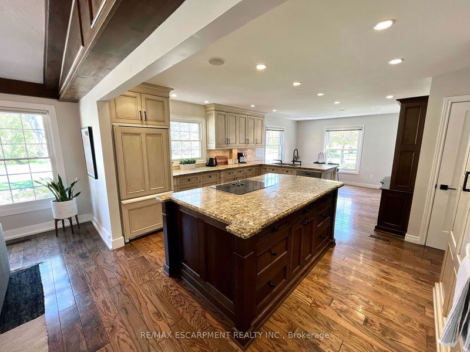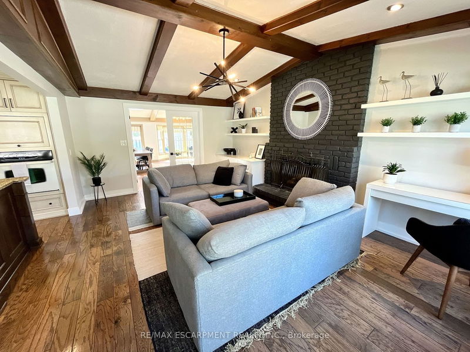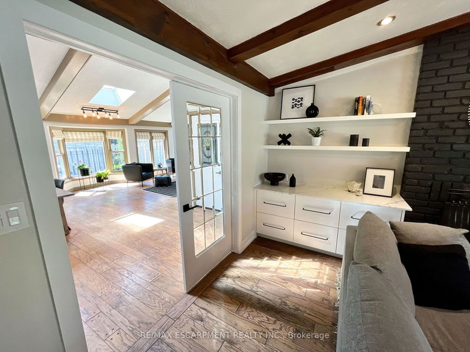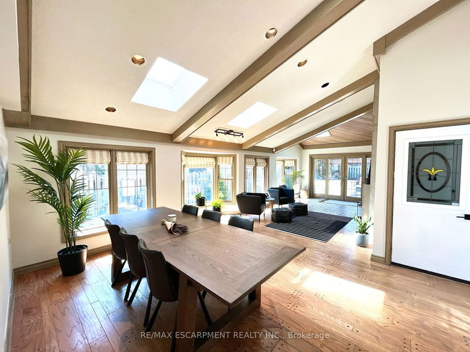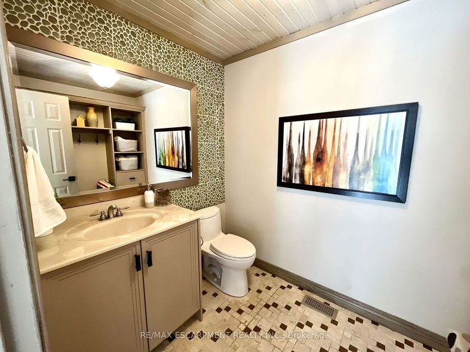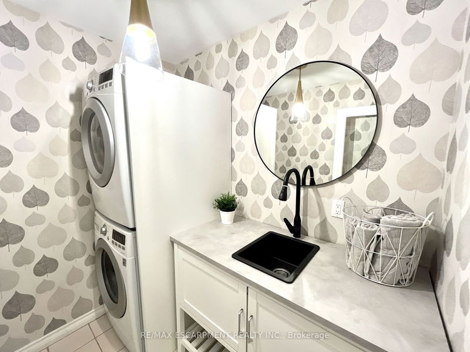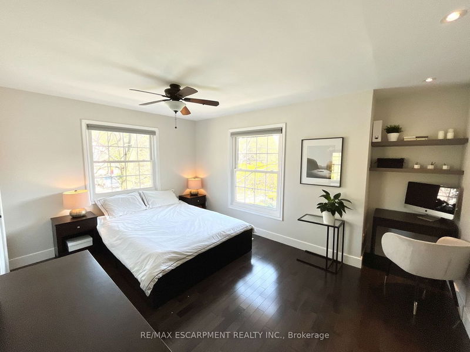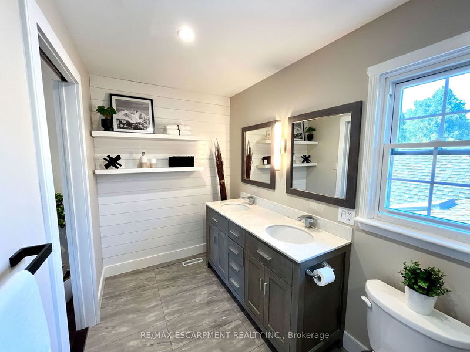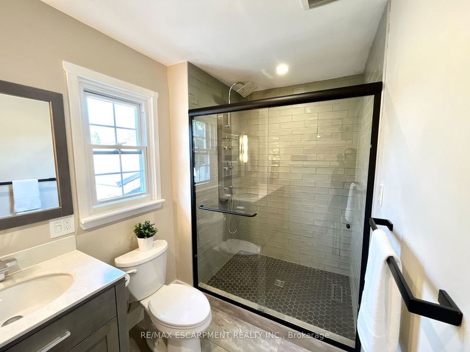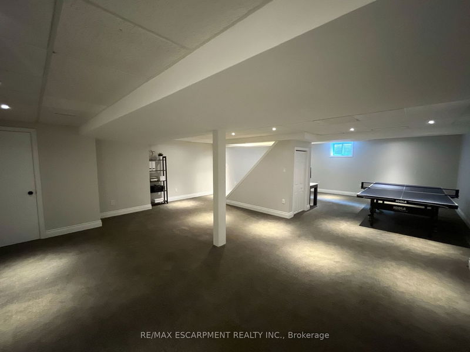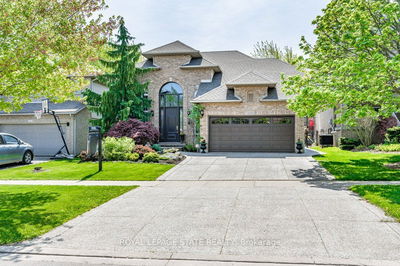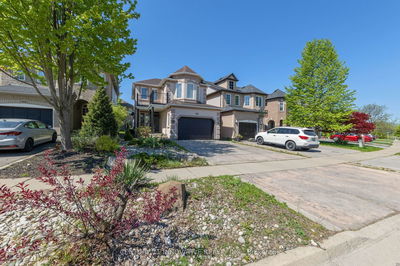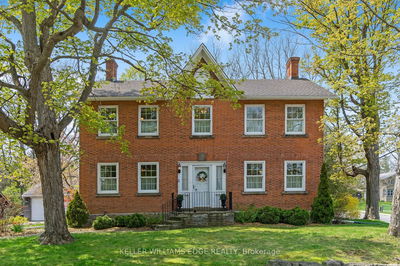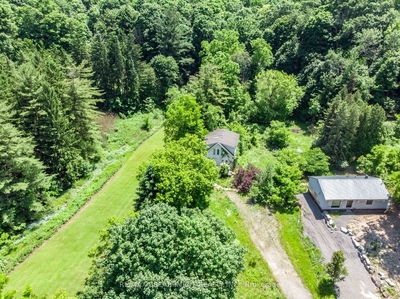This 2-Storey Home Sits On An Oversized Corner Lot In One Of The Most Desirable Ancaster Neighborhoods. Inside, Enjoy A Spacious Living Room, Dining Area, And Custom Kitchen With Granite Countertops And An Oversized Island. The Cozy Living Area Features A Cathedral Beam Ceiling And A Wood-Burning Fireplace. A Remarkable Sun-Filled Room With A Custom Electric Fireplace Leads To An Outdoor Oasis With A Pool, Gazebo, And Cooking Area.
Property Features
- Date Listed: Wednesday, May 03, 2023
- Virtual Tour: View Virtual Tour for 209 Longfield Crescent
- City: Hamilton
- Neighborhood: Ancaster
- Major Intersection: Lime Kiln Road
- Full Address: 209 Longfield Crescent, Hamilton, L9G 3W4, Ontario, Canada
- Kitchen: Combined W/Dining, Combined W/Great Rm
- Living Room: Main
- Family Room: Main
- Listing Brokerage: Re/Max Escarpment Realty Inc. - Disclaimer: The information contained in this listing has not been verified by Re/Max Escarpment Realty Inc. and should be verified by the buyer.


